
- Michaela Aden, ABR,MRP,PSA,REALTOR ®,e-PRO
- Premier Realty Group
- Mobile: 210.859.3251
- Mobile: 210.859.3251
- Mobile: 210.859.3251
- michaela3251@gmail.com
Property Photos
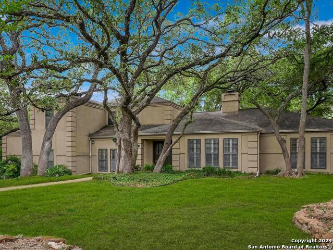

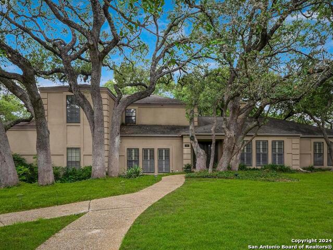
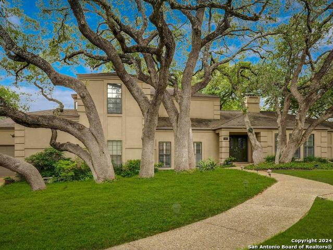
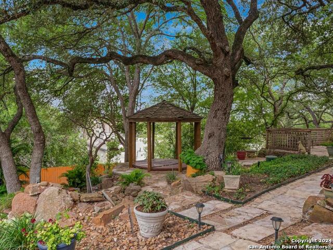
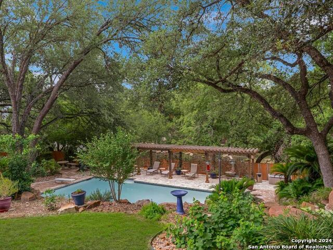
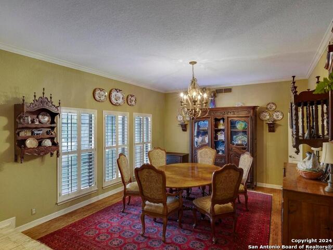


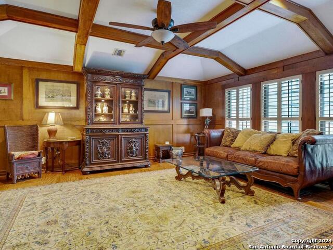
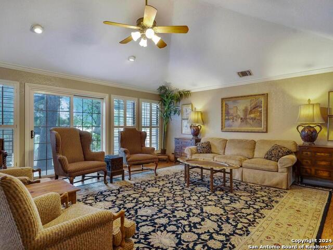
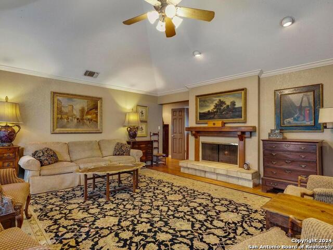
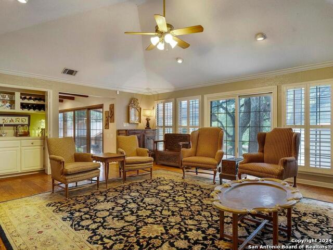
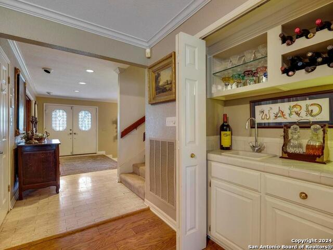
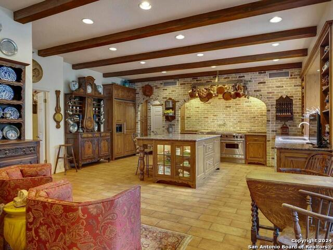
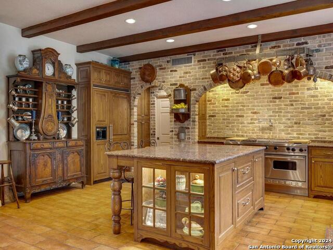

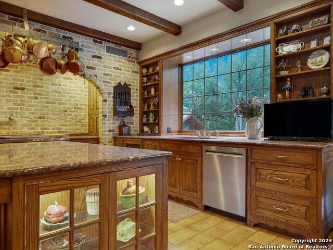
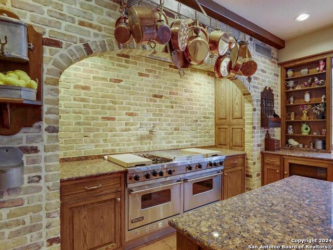

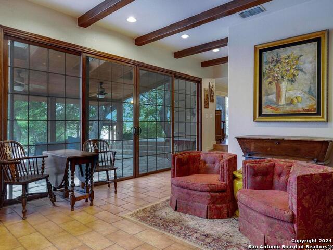
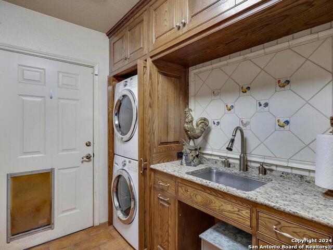
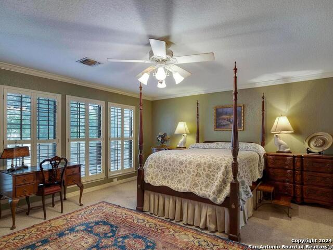
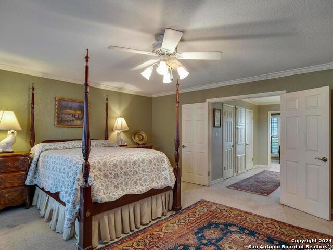
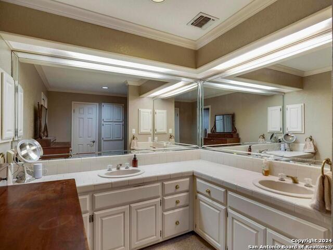
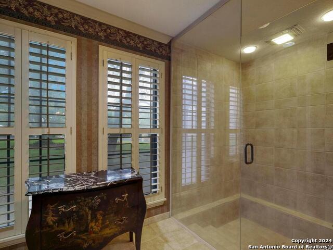
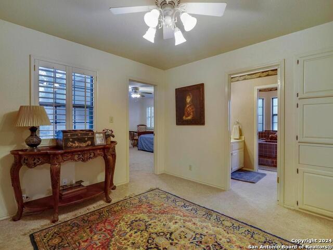
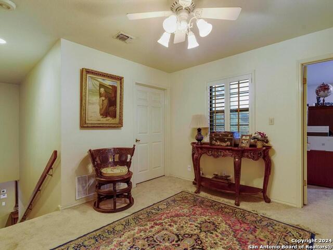
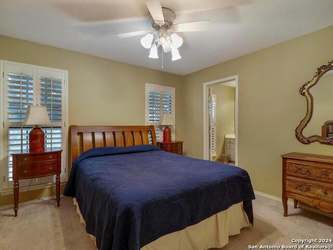
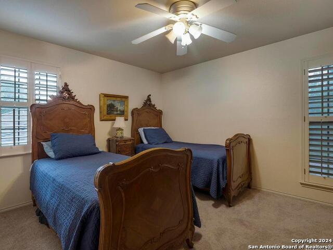
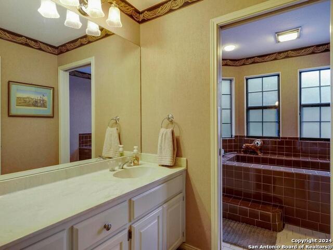
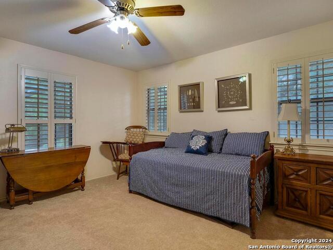
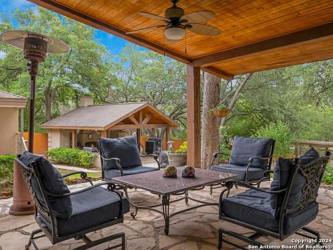
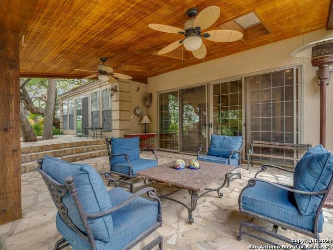
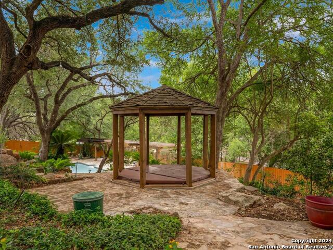
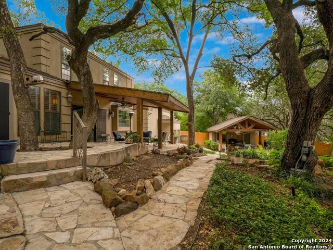
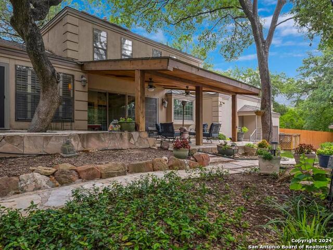
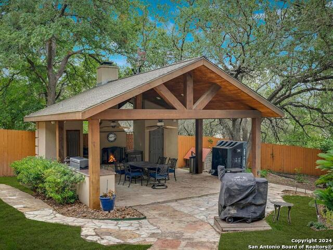
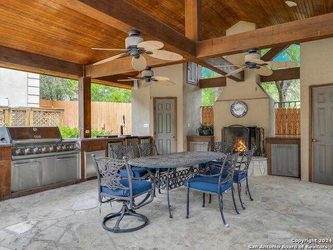
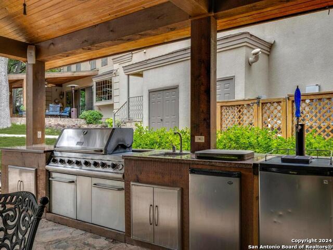
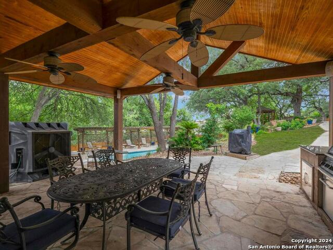

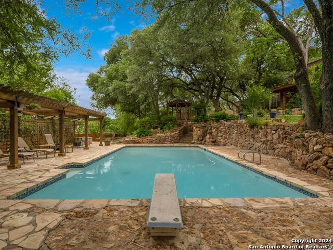
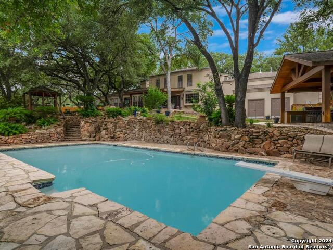

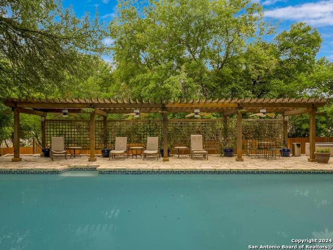
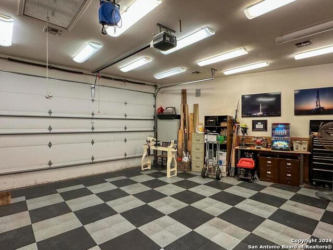
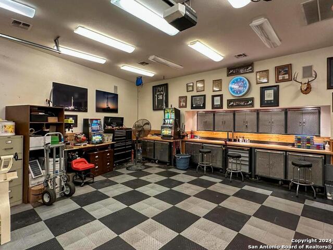

- MLS#: 1785024 ( Single Residential )
- Street Address: 13707 Bluffgate
- Viewed: 99
- Price: $939,000
- Price sqft: $243
- Waterfront: No
- Year Built: 1981
- Bldg sqft: 3858
- Bedrooms: 4
- Total Baths: 5
- Full Baths: 3
- 1/2 Baths: 2
- Garage / Parking Spaces: 4
- Days On Market: 236
- Additional Information
- County: BEXAR
- City: San Antonio
- Zipcode: 78216
- Subdivision: Bluffview Of Camino
- District: North East I.S.D
- Elementary School: Call District
- Middle School: Call District
- High School: Call District
- Provided by: Compass RE Texas, LLC
- Contact: Frederick Hutt
- (210) 824-1115

- DMCA Notice
-
DescriptionWelcome to 13707 Bluffgate, a meticulously maintained home with charm and sophistication. Nestled in a serene neighborhood in San Antonio, this residence offers 4 spacious bedrooms, 3 full bathrooms, 2 half bathrooms, providing ample space for comfort and relaxation. The primary bedroom, conveniently located on the main floor, features an en suite bathroom with modern amenities, ensuring a private retreat for homeowners. The additional three bedrooms upstairs are generously sized and share two well appointed bathrooms. The heart of the home, the chef's kitchen, is a culinary enthusiast's dream. Equipped with a Viking Professional gas cooktop and a Viking refrigerator, it also boasts custom cabinets and high end finishes, making meal preparation a delight. The open kitchen design seamlessly connects to the dining and living rooms, creating an inviting space perfect for entertaining. A dedicated study offers a quiet and productive environment for those who work from home. Step outside to discover a backyard oasis. The expansive park like grounds are beautifully landscaped and feature a large pool, perfect for summer gatherings and relaxation. The outdoor kitchen is fully equipped, making alfresco dining a pleasure. The property includes a two car garage, an additional two car garage with air conditioning, and a half bathroom, ideal for extra storage or a workshop. This home at 13707 Bluffgate is truly a gem, offering a harmonious blend of luxury, comfort, and outdoor living. Don't miss the opportunity to make this well loved, exceptional property your own.
Features
Possible Terms
- Conventional
- FHA
- VA
- Cash
Air Conditioning
- Three+ Central
Apprx Age
- 43
Builder Name
- Unknown
Construction
- Pre-Owned
Contract
- Exclusive Right To Sell
Days On Market
- 169
Currently Being Leased
- No
Dom
- 169
Elementary School
- Call District
Exterior Features
- Stucco
Fireplace
- One
Floor
- Carpeting
- Saltillo Tile
- Wood
Foundation
- Slab
Garage Parking
- Four or More Car Garage
- Attached
- Side Entry
- Oversized
Heating
- Central
Heating Fuel
- Electric
High School
- Call District
Home Owners Association Fee
- 264
Home Owners Association Frequency
- Quarterly
Home Owners Association Mandatory
- Mandatory
Home Owners Association Name
- BLUFFVIEW HOMEOWNERS ASSOCIATION
Inclusions
- Ceiling Fans
- Chandelier
- Washer Connection
- Dryer Connection
- Cook Top
- Built-In Oven
- Stove/Range
- Gas Cooking
- Dishwasher
- Ice Maker Connection
- Wet Bar
- Custom Cabinets
Instdir
- Take W Bitters Rd and Wood Vly Dr to Bluff Gate
Interior Features
- One Living Area
- Separate Dining Room
- Eat-In Kitchen
- Island Kitchen
- Breakfast Bar
- Walk-In Pantry
- Study/Library
- Utility Room Inside
- High Ceilings
- Laundry Main Level
- Laundry Room
- Walk in Closets
Kitchen Length
- 19
Legal Desc Lot
- 44
Legal Description
- NCB 17035 BLK 1 LOT 44
Lot Description
- Cul-de-Sac/Dead End
Lot Improvements
- Street Paved
Middle School
- Call District
Multiple HOA
- No
Neighborhood Amenities
- Park/Playground
Occupancy
- Owner
Owner Lrealreb
- No
Ph To Show
- 210-222-2227
Possession
- Closing/Funding
Property Type
- Single Residential
Recent Rehab
- No
Roof
- Composition
School District
- North East I.S.D
Source Sqft
- Appsl Dist
Style
- Two Story
Total Tax
- 20223.81
Utility Supplier Elec
- CPS
Utility Supplier Gas
- CPS
Utility Supplier Grbge
- CITY
Utility Supplier Sewer
- SAWS
Utility Supplier Water
- SAWS
Views
- 99
Water/Sewer
- Water System
- Sewer System
Window Coverings
- Some Remain
Year Built
- 1981
Property Location and Similar Properties


