
- Michaela Aden, ABR,MRP,PSA,REALTOR ®,e-PRO
- Premier Realty Group
- Mobile: 210.859.3251
- Mobile: 210.859.3251
- Mobile: 210.859.3251
- michaela3251@gmail.com
Property Photos
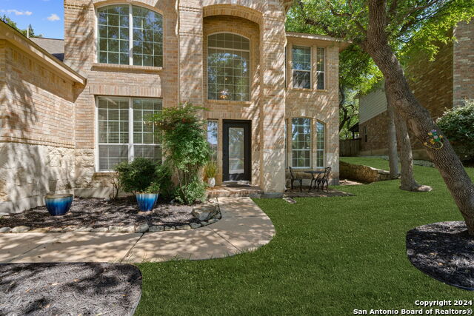

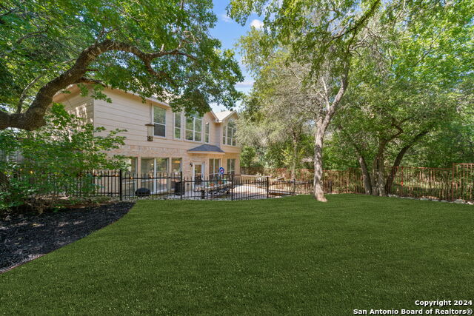
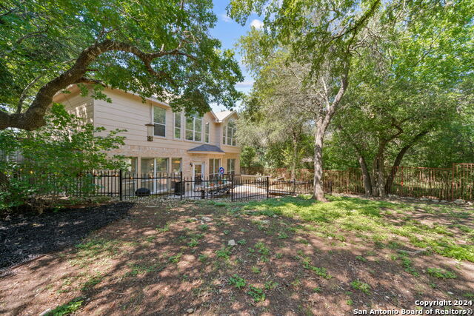
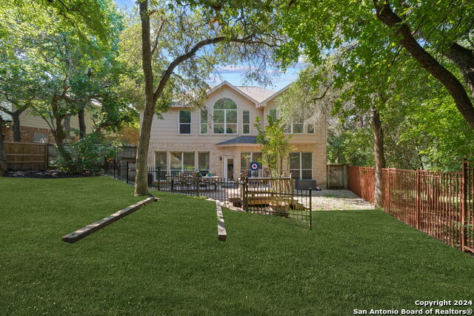
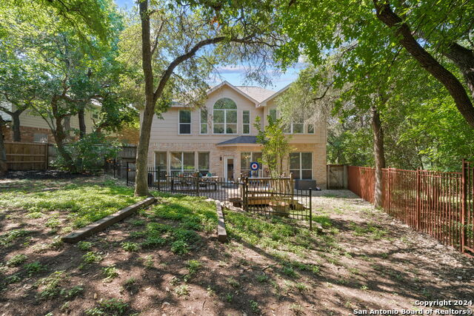
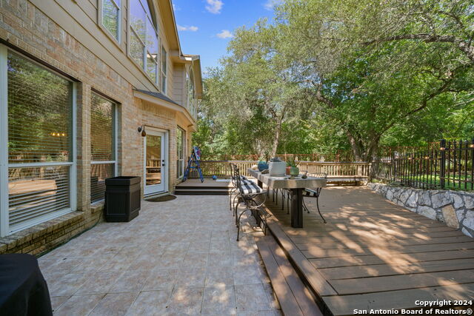
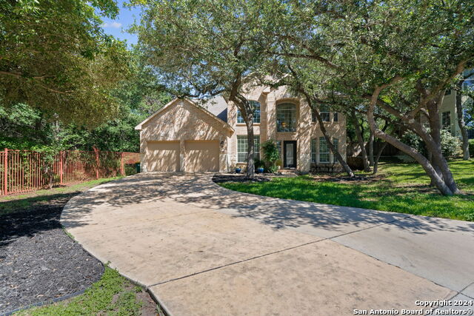
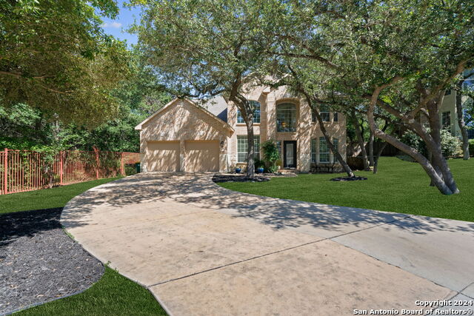

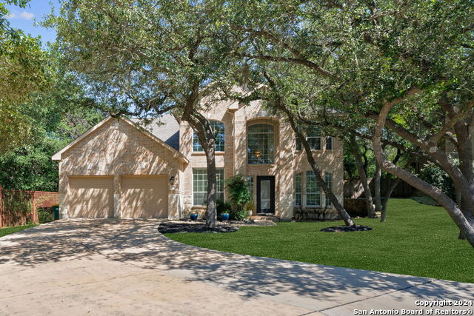
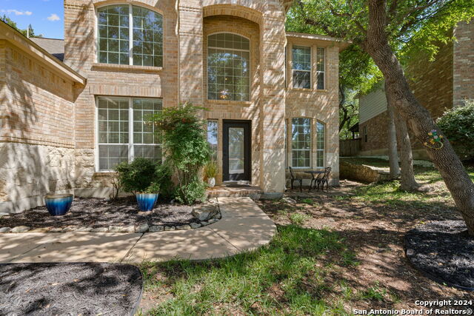
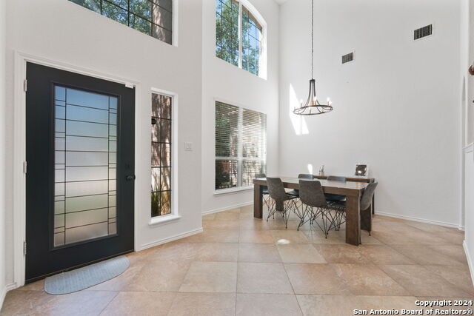
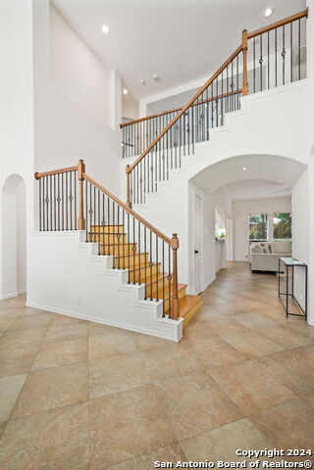
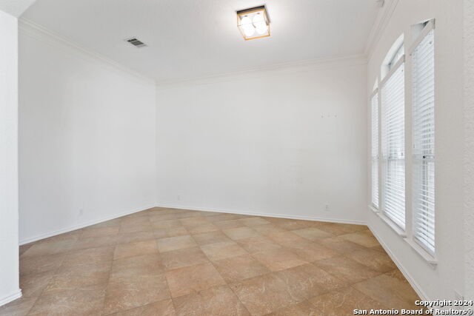
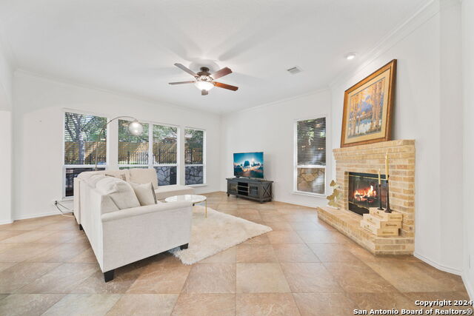
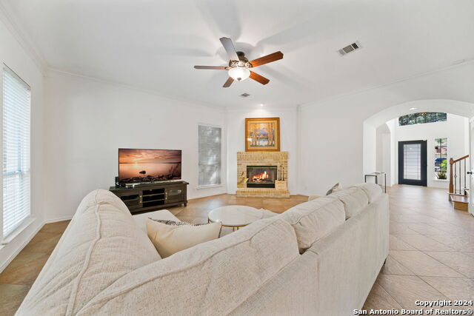
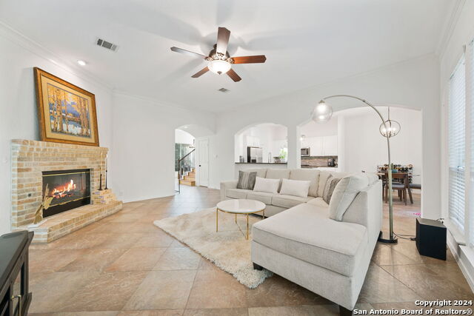

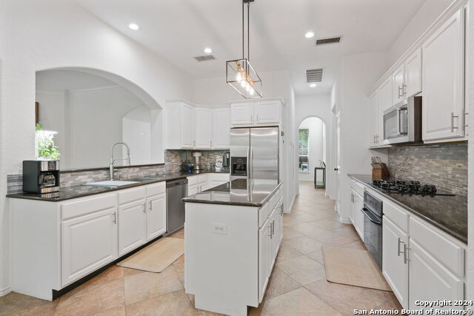
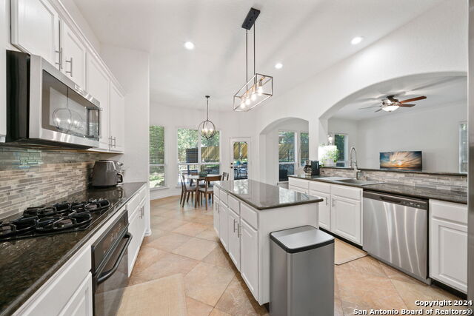

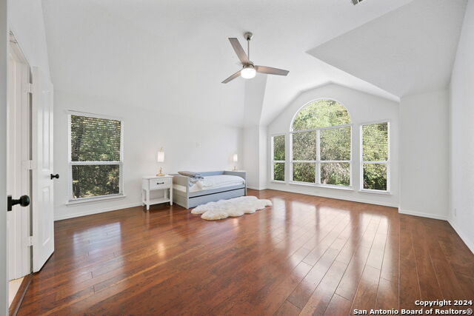
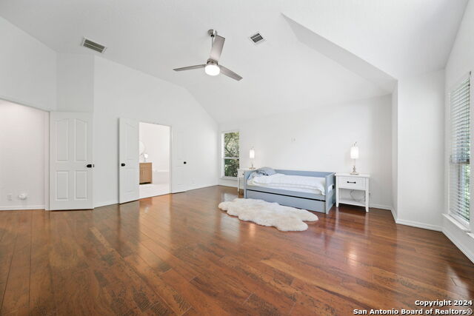

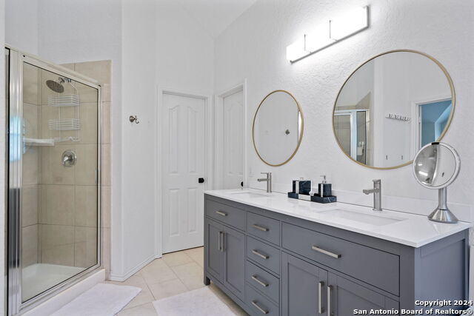
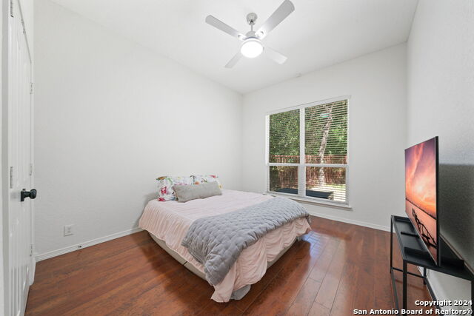
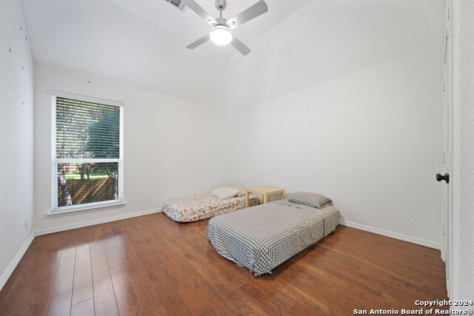
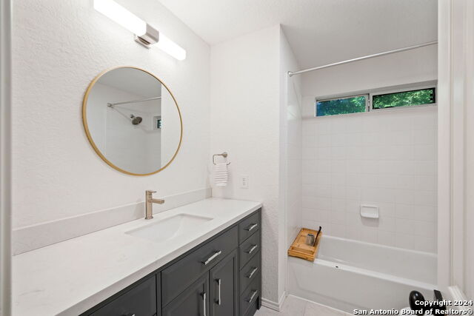
- MLS#: 1784908 ( Single Residential )
- Street Address: 614 Cypress Trail
- Viewed: 87
- Price: $634,500
- Price sqft: $211
- Waterfront: No
- Year Built: 2003
- Bldg sqft: 3010
- Bedrooms: 4
- Total Baths: 3
- Full Baths: 3
- Garage / Parking Spaces: 2
- Days On Market: 236
- Additional Information
- County: BEXAR
- City: San Antonio
- Zipcode: 78256
- Subdivision: Stonewall Ranch
- District: Northside
- Elementary School: Leon Springs
- Middle School: Hector Garcia
- High School: Louis D Brandeis
- Provided by: Coldwell Banker D'Ann Harper
- Contact: Wesley Boyd
- (210) 273-1083

- DMCA Notice
-
DescriptionThis beautiful Highland Home has many upgrades;All new light fixtures,ceiling fans, door fixtures,front & back doors , kitchen sink,microwave,backsplash,patio deck w/ Trex decking, The gourmet kitchen, designed for both style and functionality, features a central island, ample storage, and a gas range cooktop. Premier bath and secondary bath has new porcelain tile,sinks,mirrors,plumbing fixtures. Fourth bedroom on first floor great for your guest. New roof 2019,new water heater 2019,new AC coil 2024, new fence. This Home is move in ready With vaulted ceilings through out, crown mouldings, completly painted with Benjamin Moore . Living on this cul se sac greenbelt with mature trees in a quiet gated neighborhood can't be beat. La Cantera , The Rim, great schools all around the corner.
Features
Possible Terms
- Conventional
- FHA
- VA
- Cash
Air Conditioning
- Two Central
Apprx Age
- 21
Builder Name
- HIGHLAND HOMES
Construction
- Pre-Owned
Contract
- Exclusive Right To Sell
Days On Market
- 220
Currently Being Leased
- Yes
Dom
- 220
Elementary School
- Leon Springs
Exterior Features
- Brick
- Stone/Rock
- Siding
- Cement Fiber
Fireplace
- One
- Living Room
- Gas Logs Included
- Gas
- Stone/Rock/Brick
- Glass/Enclosed Screen
Floor
- Ceramic Tile
- Wood
- Other
Foundation
- Slab
Garage Parking
- Two Car Garage
Heating
- Central
Heating Fuel
- Natural Gas
High School
- Louis D Brandeis
Home Owners Association Fee
- 200
Home Owners Association Frequency
- Quarterly
Home Owners Association Mandatory
- Mandatory
Home Owners Association Name
- STONEWALL RANCH HOMEOWNERS ASSOCIATION
Home Faces
- South
Inclusions
- Ceiling Fans
- Chandelier
- Washer Connection
- Dryer Connection
- Cook Top
- Built-In Oven
- Self-Cleaning Oven
- Microwave Oven
- Stove/Range
- Gas Cooking
- Disposal
- Dishwasher
- Vent Fan
- Smoke Alarm
- Security System (Owned)
- Pre-Wired for Security
- Gas Water Heater
- Garage Door Opener
- Plumb for Water Softener
- Solid Counter Tops
- Carbon Monoxide Detector
- City Garbage service
- Private Garbage Service
Instdir
- From downtown SA travel west on IH-10 to exit 551 Leon Springs
- Boerne Stage Rd. take turn around and go 1.1 mile to Stonewall Bend 900' and right on Cypress Trail to address on right .
Interior Features
- Two Living Area
- Separate Dining Room
- Eat-In Kitchen
- Island Kitchen
- Breakfast Bar
- Study/Library
- Secondary Bedroom Down
- High Ceilings
- Open Floor Plan
- Pull Down Storage
- Cable TV Available
- High Speed Internet
- Laundry Main Level
- Telephone
- Walk in Closets
- Attic - Floored
Kitchen Length
- 13
Legal Desc Lot
- 28
Legal Description
- NCB 18338 BLK 5 LOT 28 "STONEWALL RANCH
- PHASE I"
Lot Description
- Cul-de-Sac/Dead End
- On Greenbelt
- County VIew
- Mature Trees (ext feat)
- Sloping
- Level
Lot Improvements
- Street Paved
- Curbs
- Sidewalks
- Fire Hydrant w/in 500'
- Asphalt
- Interstate Hwy - 1 Mile or less
Middle School
- Hector Garcia
Miscellaneous
- Flood Plain Insurance
- Cluster Mail Box
- School Bus
Multiple HOA
- No
Neighborhood Amenities
- Controlled Access
- Pool
- Clubhouse
- Park/Playground
Occupancy
- Tenant
Owner Lrealreb
- Yes
Ph To Show
- 2102222227
Possession
- Closing/Funding
- Tenant Will Vacate
Property Type
- Single Residential
Recent Rehab
- Yes
Roof
- Heavy Composition
School District
- Northside
Source Sqft
- Appsl Dist
Style
- Two Story
Total Tax
- 11079
Utility Supplier Elec
- CPS
Utility Supplier Gas
- CPS
Utility Supplier Grbge
- CITY
Utility Supplier Sewer
- CITY
Utility Supplier Water
- SAWS
Views
- 87
Water/Sewer
- Water System
- Sewer System
- City
Window Coverings
- All Remain
Year Built
- 2003
Property Location and Similar Properties


