
- Michaela Aden, ABR,MRP,PSA,REALTOR ®,e-PRO
- Premier Realty Group
- Mobile: 210.859.3251
- Mobile: 210.859.3251
- Mobile: 210.859.3251
- michaela3251@gmail.com
Property Photos
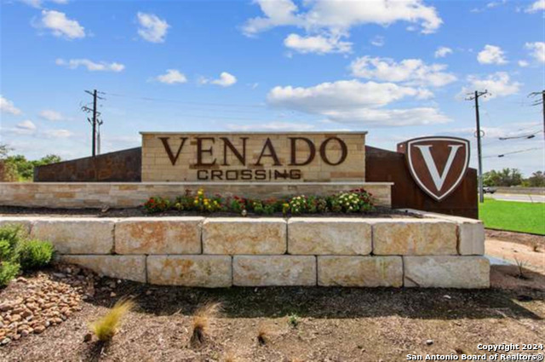

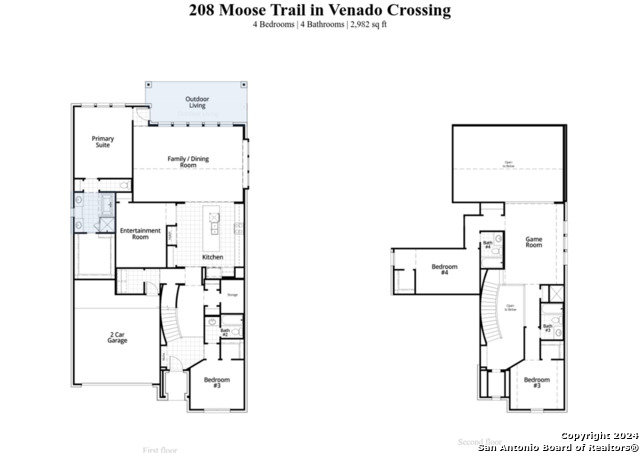
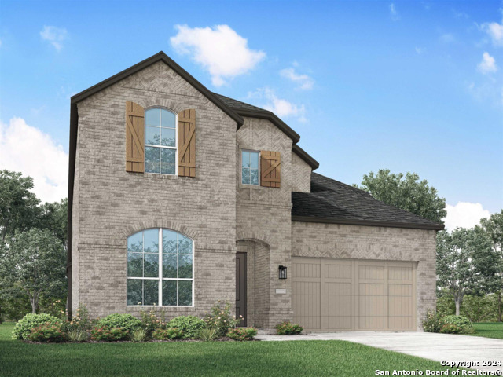
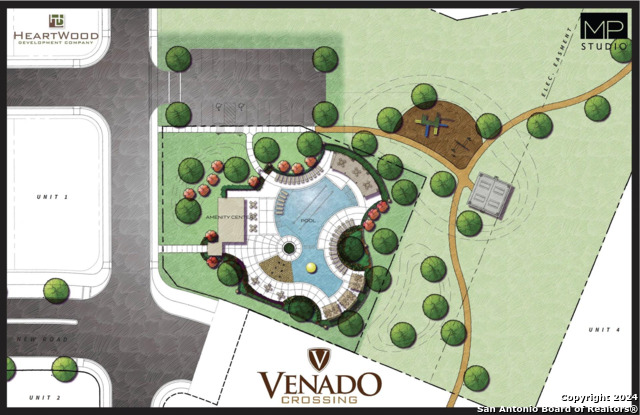
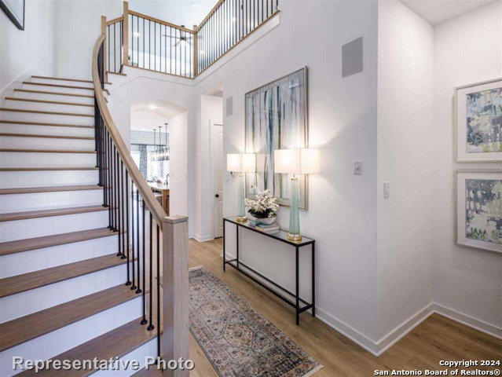
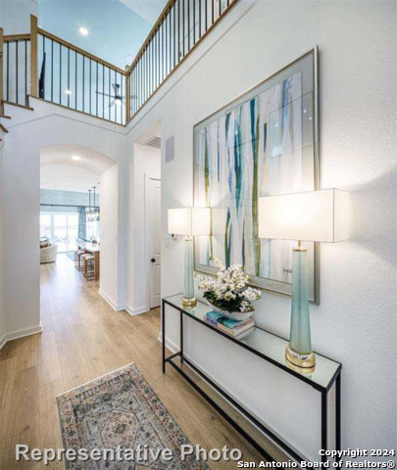
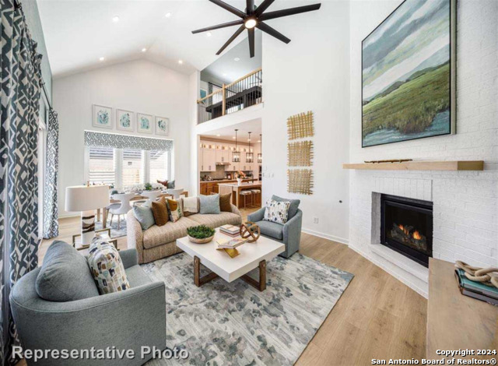

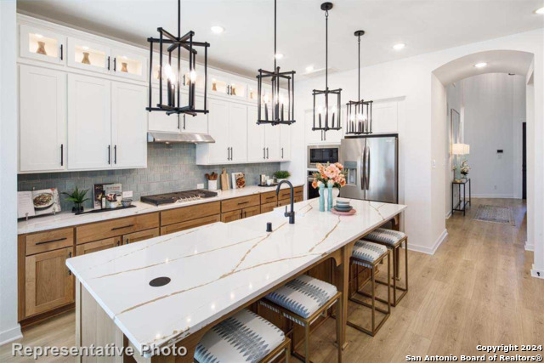
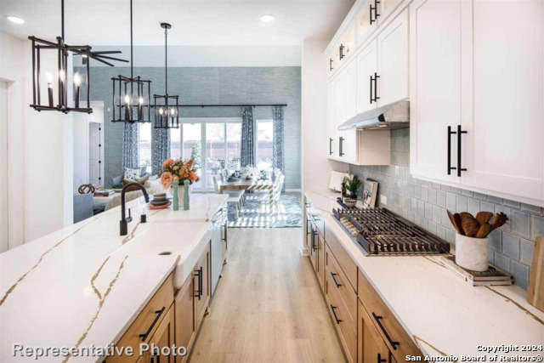
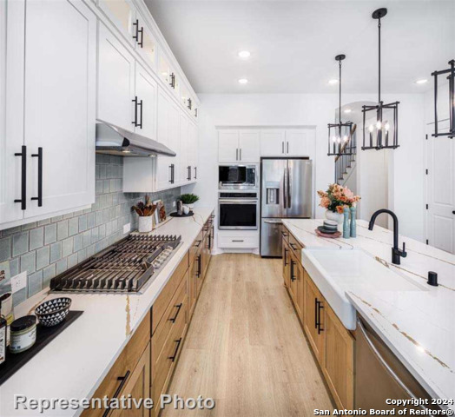
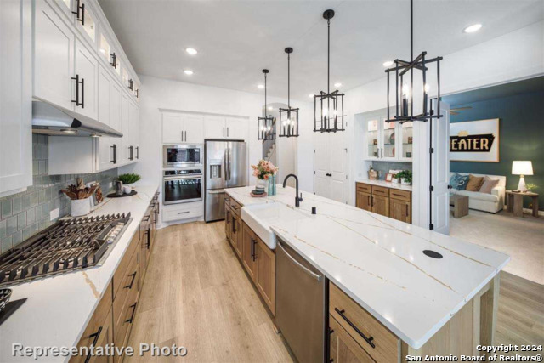
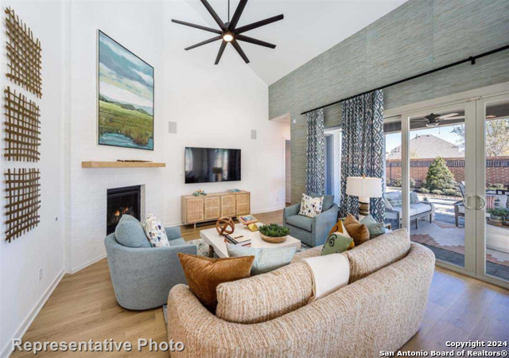
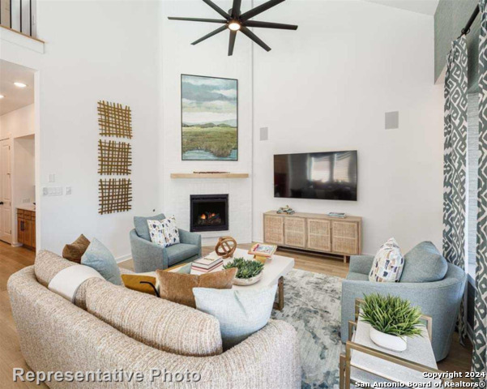
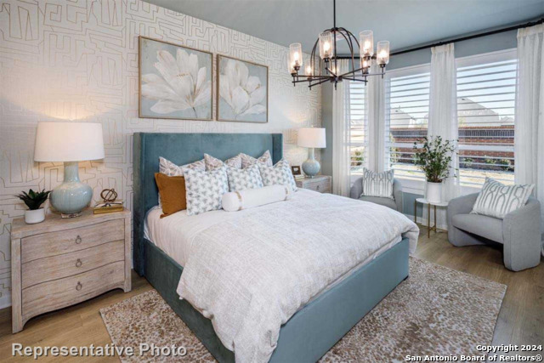
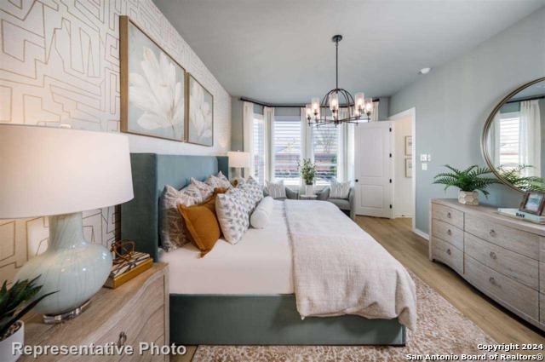
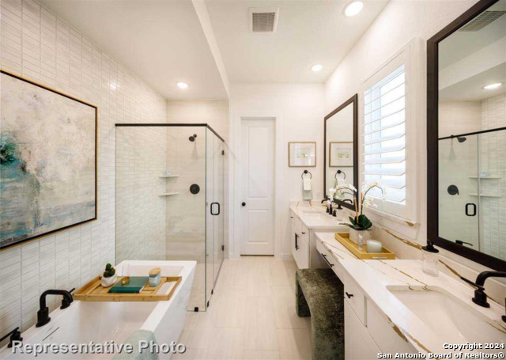
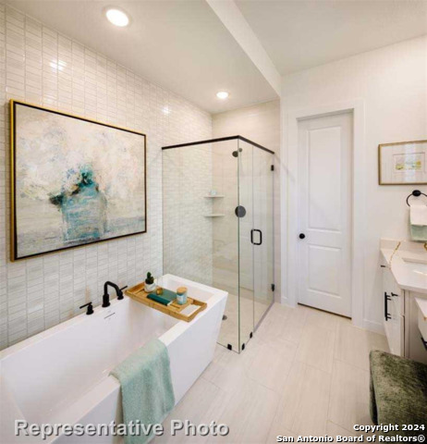

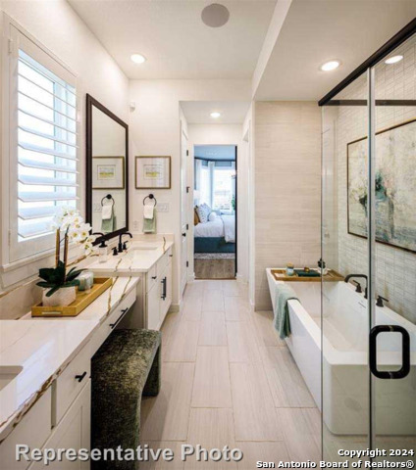
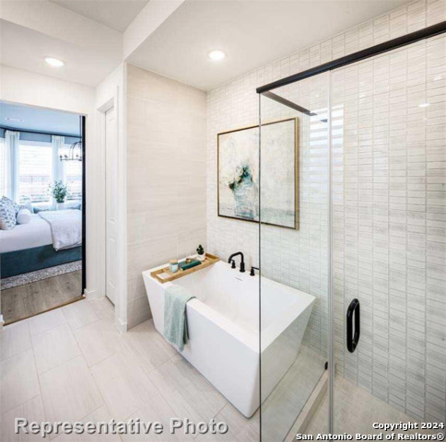
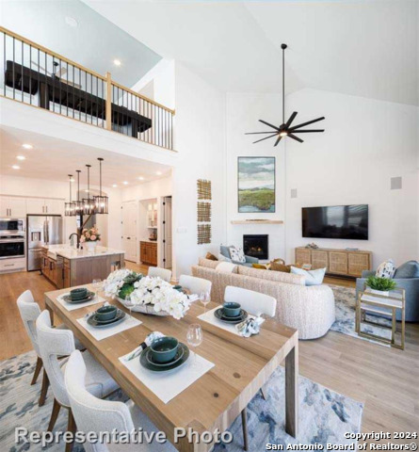
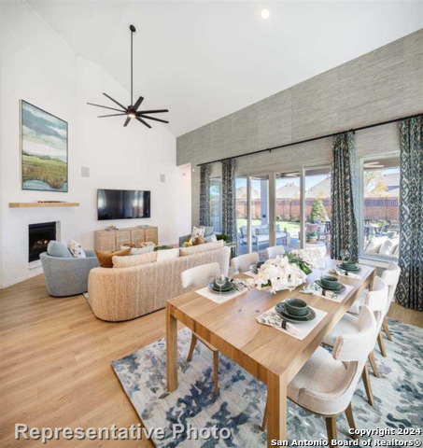

- MLS#: 1784840 ( Single Residential )
- Street Address: 208 Moose Trail
- Viewed: 116
- Price: $559,990
- Price sqft: $188
- Waterfront: No
- Year Built: 2024
- Bldg sqft: 2982
- Bedrooms: 4
- Total Baths: 4
- Full Baths: 4
- Garage / Parking Spaces: 2
- Days On Market: 235
- Additional Information
- County: GUADALUPE
- City: Cibolo
- Zipcode: 78108
- Subdivision: Venado Crossing
- District: Schertz Cibolo Universal City
- Elementary School: Watts
- Middle School: Corbett
- High School: Clemens
- Provided by: Highland Homes Realty
- Contact: Ben Caballero
- (888) 872-6006

- DMCA Notice
-
DescriptionMLS# 1784840 Built by Highland Homes CONST. COMPLETED Oct 31 ~ Highland Homes Community located just 8 miles from Randolph AFB. Cambridge 2 Story floor plan is perfect for anyone that loves to have gatherings! Movie nights downstairs in the entertainment room and game nights upstairs with everyone. With dramatic curving staircase and vaulted ceiling at FamilyDining, you will be proud to host a weekend party. Primary plus secondary bedroom on the first floor. Upstairs has a Gameroom with metal balusters, 2 secondary bedrooms and 2 full baths. Kitchen has double ovens, white kitchen cabinets with contrasting island, stainless steel single bowl undermount sink. Full sod and irrigation with control panel included. Garage door openers included. 8' garage door height!!
Features
Possible Terms
- Cash
- Conventional
- VA
Air Conditioning
- One Central
- Zoned
Builder Name
- Highland Homes
Construction
- New
Contract
- Exclusive Agency
Days On Market
- 233
Currently Being Leased
- No
Dom
- 233
Elementary School
- Watts
Energy Efficiency
- 12"+ Attic Insulation
- 13-15 SEER AX
- Ceiling Fans
- Double Pane Windows
Exterior Features
- 3 Sides Masonry
- Brick
- Cement Fiber
Fireplace
- Not Applicable
Floor
- Carpeting
- Ceramic Tile
- Laminate
Foundation
- Slab
Garage Parking
- Attached
- Two Car Garage
Green Certifications
- Energy Star Certified
- HERS 0-85
- HERS Rated
Green Features
- Low Flow Commode
- Low Flow Fixture
- Rain/Freeze Sensors
Heating
- Central
Heating Fuel
- Electric
High School
- Clemens
Home Owners Association Fee
- 500
Home Owners Association Frequency
- Annually
Home Owners Association Mandatory
- Mandatory
Home Owners Association Name
- LIFETIME HOA MANAGEMENT
Inclusions
- 2+ Water Heater Units
- Attic Fan
- Built-In Oven
- Carbon Monoxide Detector
- Ceiling Fans
- Dishwasher
- Disposal
- Double Ovens
- Dryer Connection
- Electric Water Heater
- Garage Door Opener
- Ice Maker Connection
- Microwave Oven
- Plumb for Water Softener
- Pre-Wired for Security
- Self-Cleaning Oven
- Smoke Alarm
- Smooth Cooktop
- Solid Counter Tops
- Vent Fan
- Washer Connection
Instdir
- From I-35 in New Braunfels. Take I-35 S
- exit FM 1103 and turn left. Turn right on Weil Rd. Turn left on Tolle Rd. Turn right on Country Ln. Turn left on FM 78. Community entrance is at FM78 and Derward Overlook.
Interior Features
- Attic - Attic Fan
- Attic - Pull Down Stairs
- Attic - Radiant Barrier Decking
- Cable TV Available
- Game Room
- High Ceilings
- High Speed Internet
- Island Kitchen
- Laundry Main Level
- Media Room
- Open Floor Plan
- Secondary Bedroom Down
- Three Living Area
- Utility Room Inside
- Walk in Closets
- Walk-In Pantry
Kitchen Length
- 14
Legal Desc Lot
- 10
Legal Description
- Lot10Block5
Lot Description
- Irregular
Lot Improvements
- Curbs
- Sidewalks
- Street Paved
- Streetlights
Middle School
- Corbett
Multiple HOA
- No
Neighborhood Amenities
- Pool
Occupancy
- Vacant
Owner Lrealreb
- No
Ph To Show
- (830) 444-5387
Possession
- Negotiable
Property Type
- Single Residential
Roof
- Composition
School District
- Schertz-Cibolo-Universal City ISD
Source Sqft
- Bldr Plans
Style
- Traditional
- Two Story
Total Tax
- 1.93
Utility Supplier Gas
- N/A
Utility Supplier Grbge
- Republic Ser
Utility Supplier Other
- Electric - G
Utility Supplier Sewer
- GVSUD
Utility Supplier Water
- GVSUD
Views
- 116
Water/Sewer
- City
Window Coverings
- None Remain
Year Built
- 2024
Property Location and Similar Properties


