
- Michaela Aden, ABR,MRP,PSA,REALTOR ®,e-PRO
- Premier Realty Group
- Mobile: 210.859.3251
- Mobile: 210.859.3251
- Mobile: 210.859.3251
- michaela3251@gmail.com
Property Photos
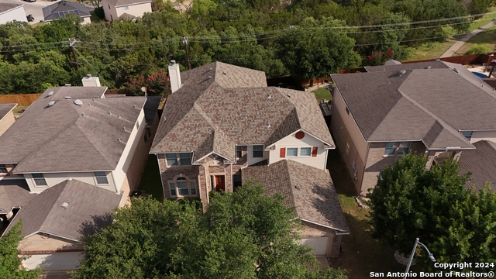

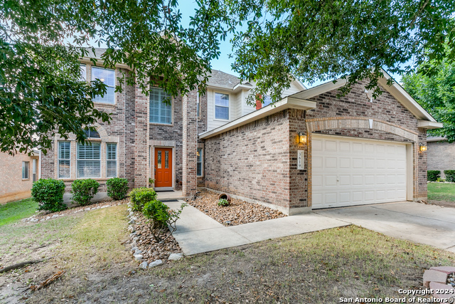
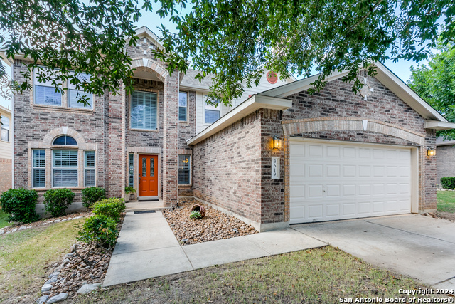
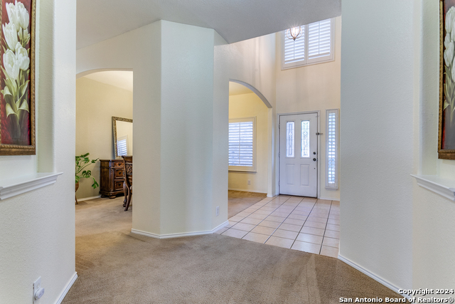
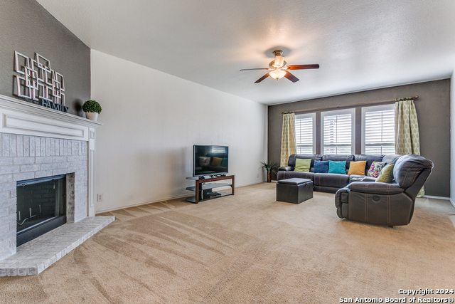

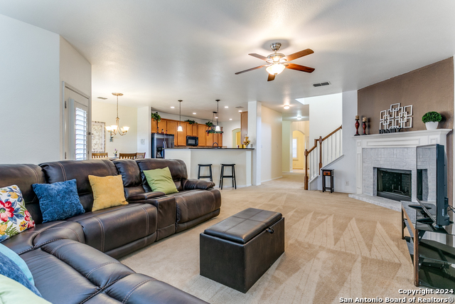
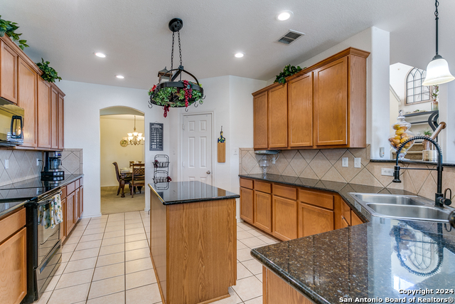
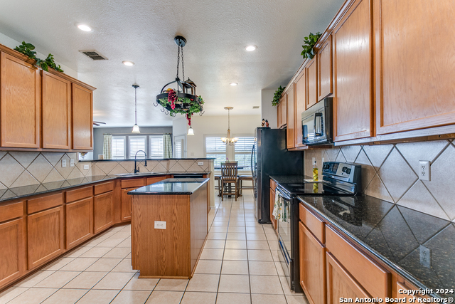
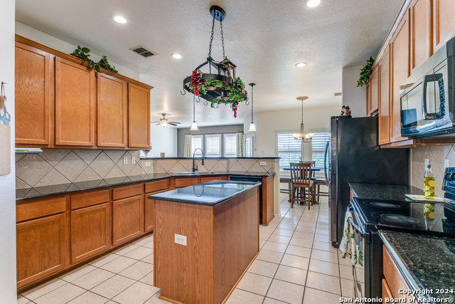
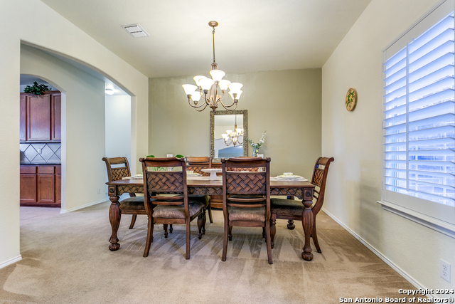
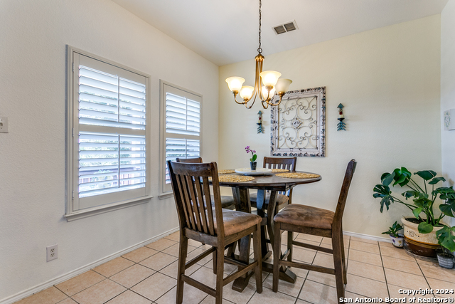
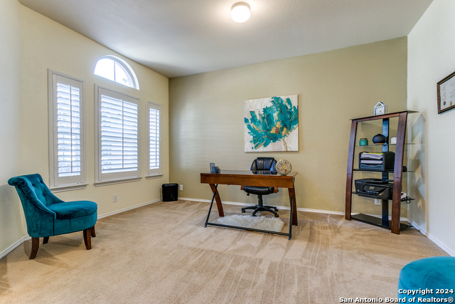
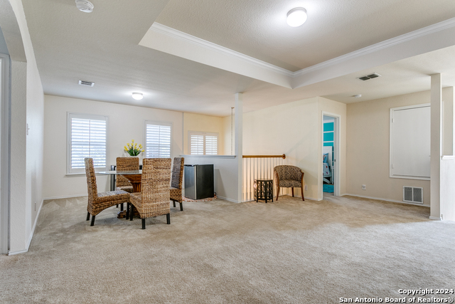
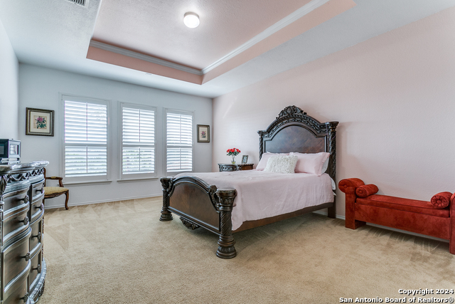
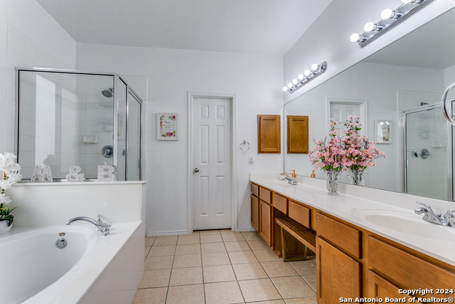
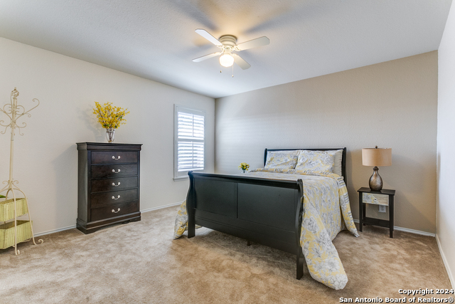
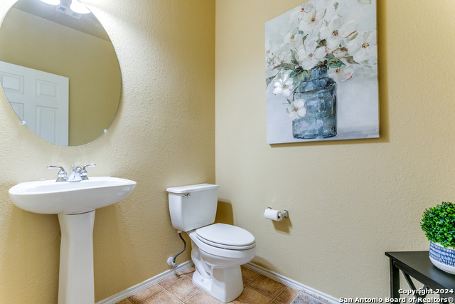
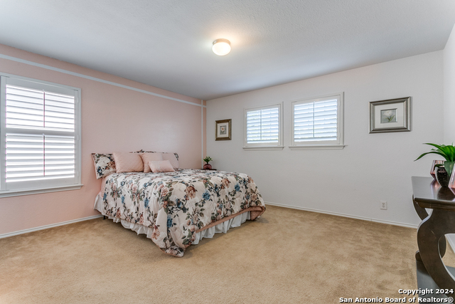
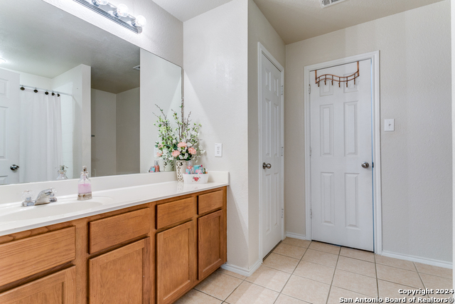

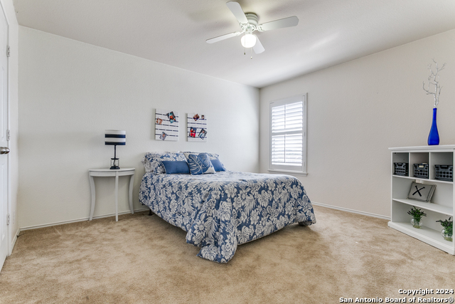
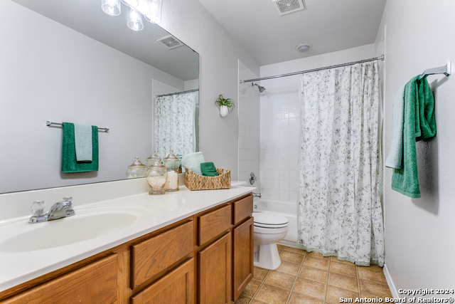
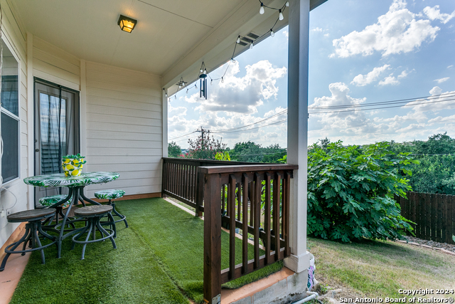
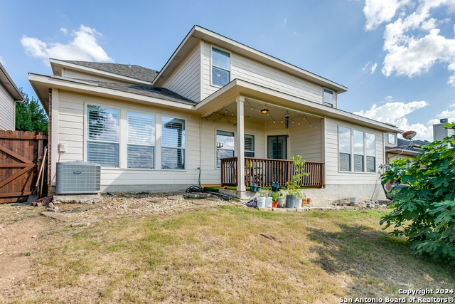
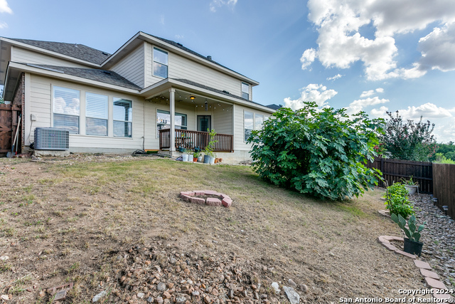
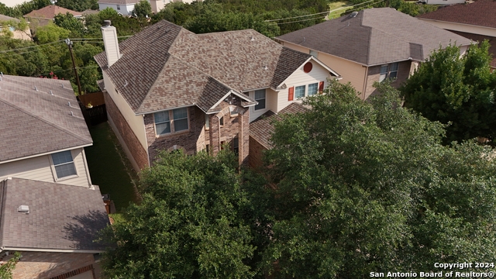
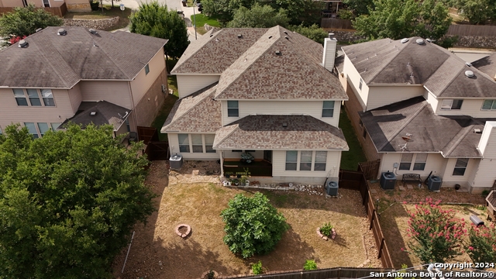
- MLS#: 1784670 ( Single Residential )
- Street Address: 3619 Running Ranch
- Viewed: 47
- Price: $465,000
- Price sqft: $125
- Waterfront: No
- Year Built: 2006
- Bldg sqft: 3734
- Bedrooms: 5
- Total Baths: 4
- Full Baths: 3
- 1/2 Baths: 1
- Garage / Parking Spaces: 2
- Days On Market: 191
- Additional Information
- County: BEXAR
- City: San Antonio
- Zipcode: 78261
- Subdivision: Stratford
- District: North East I.S.D
- Elementary School: Cibolo Green
- Middle School: Hill
- High School: Johnson
- Provided by: Homestead & Ranch Real Estate
- Contact: Veronica Bradley
- (210) 232-2340

- DMCA Notice
-
DescriptionWelcome home! This lovingly maintained property features 5 bedrooms, 3 baths, 3,734 Sq footage, offering plenty of space and comfort. Enjoy 3 living areas, 2 dining areas, and a designated office. The home includes double primary bedrooms, with the main primary suite located downstairs and a secondary primary suite with a full ensuite upstairs. The kitchen overlooks the main living area and features granite countertops, ample cabinets, and plenty of counter space. Recent updates include a 3 4 year old roof with warranty, a new AC unit, plantation shutters, and a new exterior fence. Relax on the back covered patio and enjoy the serene view of the greenbelt. Located close to highly rated NEISD schools! Mins away from restaurant, and shopping centers. This well maintained spacious home is a rare find. You have to see if for yourself.
Features
Possible Terms
- Conventional
- FHA
- VA
- Cash
Air Conditioning
- Two Central
Apprx Age
- 18
Block
- 50
Builder Name
- Centex
Construction
- Pre-Owned
Contract
- Exclusive Right To Sell
Days On Market
- 178
Dom
- 178
Elementary School
- Cibolo Green
Exterior Features
- Brick
- 3 Sides Masonry
- Siding
Fireplace
- Living Room
Floor
- Carpeting
- Ceramic Tile
Foundation
- Slab
Garage Parking
- Two Car Garage
Heating
- Central
Heating Fuel
- Electric
High School
- Johnson
Home Owners Association Fee
- 156
Home Owners Association Fee 2
- 102.62
Home Owners Association Frequency
- Semi-Annually
Home Owners Association Mandatory
- Mandatory
Home Owners Association Name
- BULVERDE VILLAGE POA
Home Owners Association Name2
- STRATFORD AT BULVERDE VILLAGE HOA
Home Owners Association Payment Frequency 2
- Semi-Annually
Inclusions
- Ceiling Fans
- Washer Connection
- Dryer Connection
- Stove/Range
- Disposal
- Dishwasher
- Water Softener (owned)
- Smoke Alarm
- Pre-Wired for Security
- Electric Water Heater
- Plumb for Water Softener
- Solid Counter Tops
- City Garbage service
Instdir
- TPC parkway to Bulverde Village
Interior Features
- Three Living Area
- Separate Dining Room
- Two Eating Areas
- Game Room
- Loft
- Utility Room Inside
- High Ceilings
- Cable TV Available
- High Speed Internet
- Laundry Main Level
- Walk in Closets
Kitchen Length
- 13
Legal Desc Lot
- 15
Legal Description
- CB 4900K BLK 50 LOT 15 THE VILLAGE AT BULVERDE PH 2 PLAT 956
Middle School
- Hill
Multiple HOA
- Yes
Neighborhood Amenities
- Other - See Remarks
Occupancy
- Owner
Owner Lrealreb
- No
Ph To Show
- 2102222227
Possession
- Closing/Funding
Property Type
- Single Residential
Recent Rehab
- No
Roof
- Composition
School District
- North East I.S.D
Source Sqft
- Appsl Dist
Style
- Two Story
- Traditional
Total Tax
- 9311.84
Views
- 47
Water/Sewer
- City
Window Coverings
- Some Remain
Year Built
- 2006
Property Location and Similar Properties


