
- Michaela Aden, ABR,MRP,PSA,REALTOR ®,e-PRO
- Premier Realty Group
- Mobile: 210.859.3251
- Mobile: 210.859.3251
- Mobile: 210.859.3251
- michaela3251@gmail.com
Property Photos
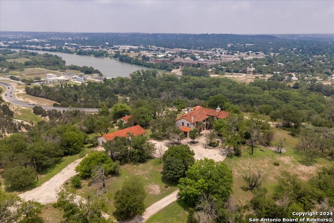

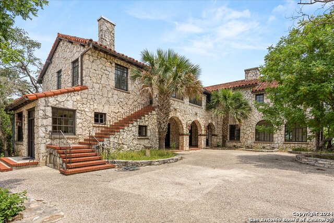
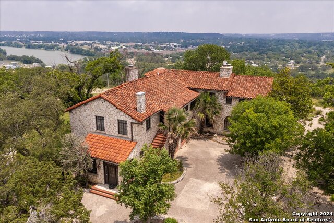
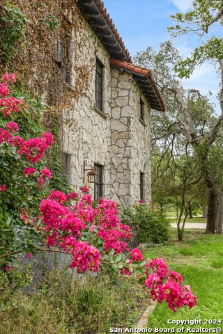
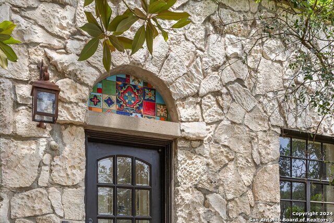
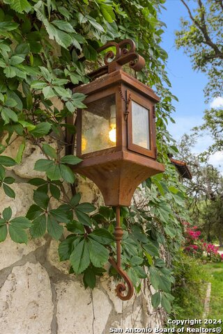
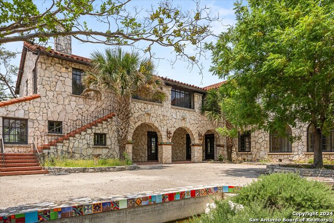
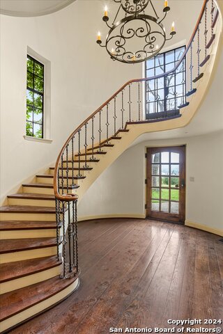
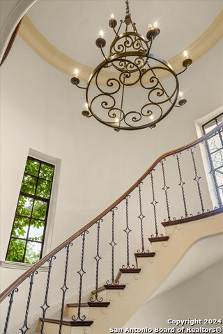
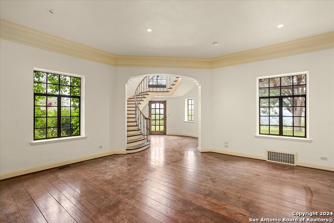
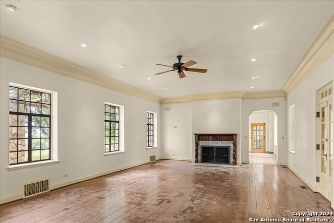
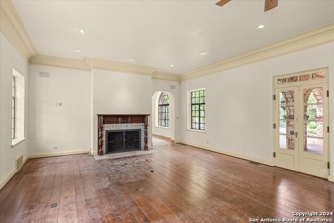
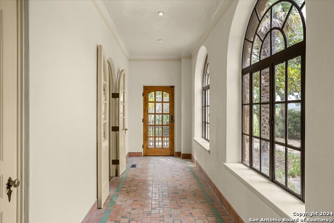
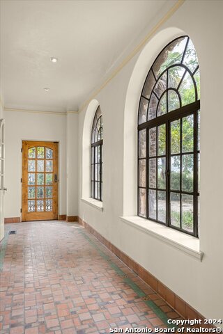
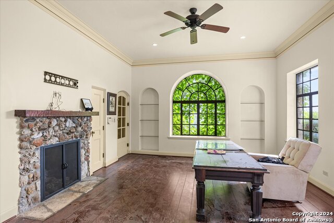
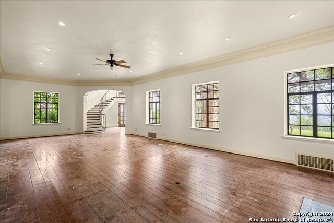
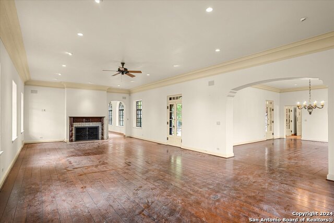
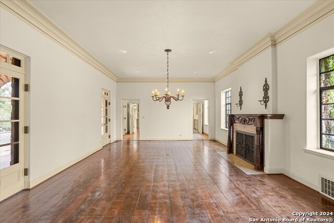
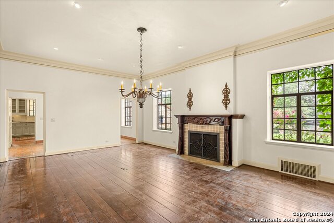
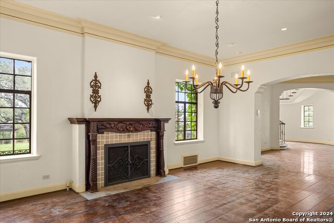
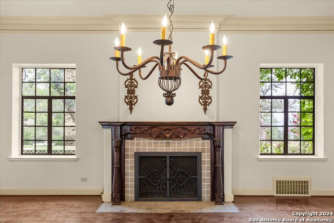
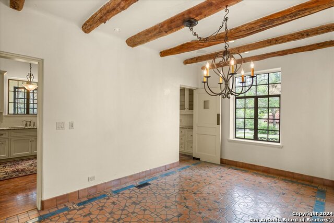
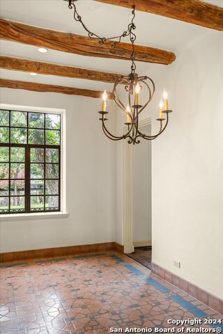
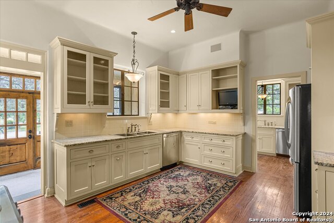
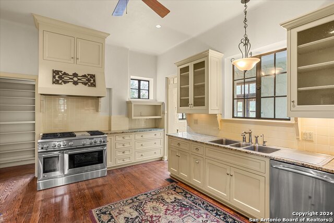
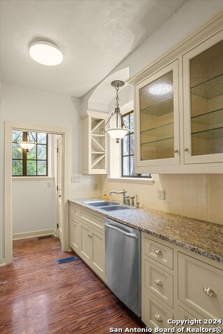
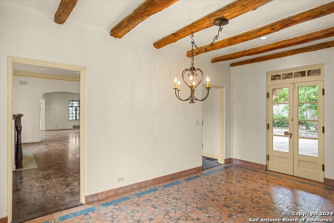
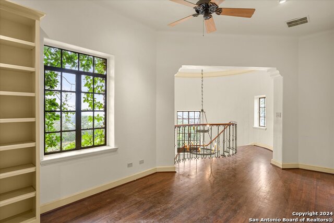
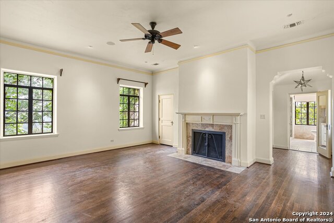
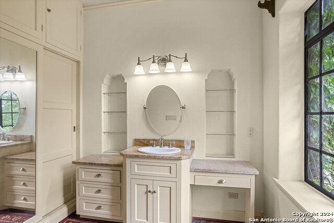
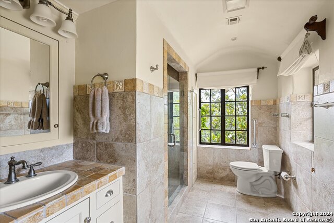
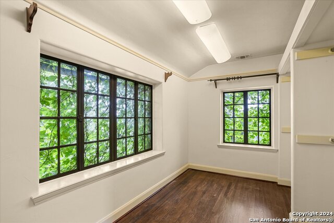
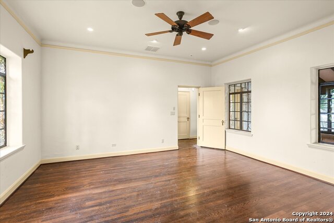
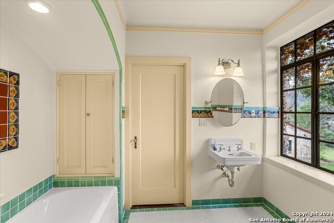
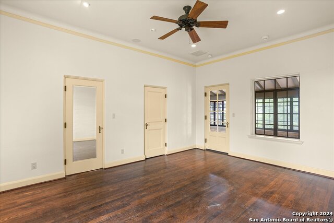
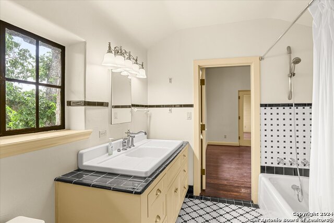
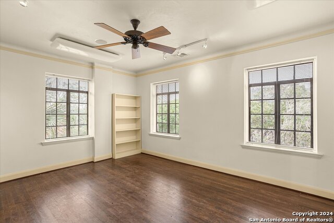
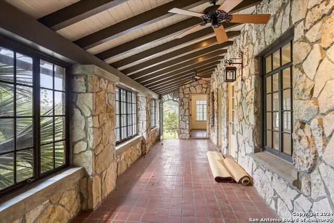
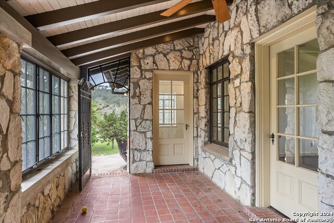
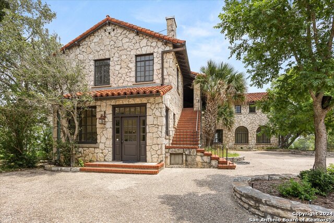
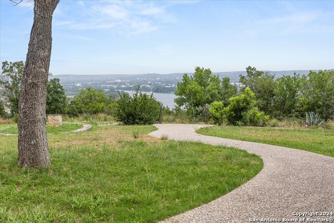
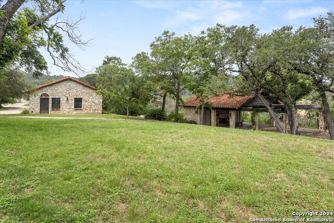
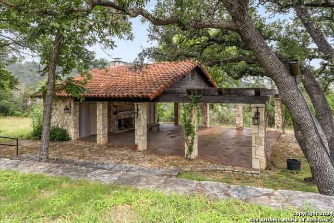
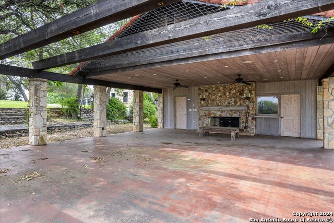
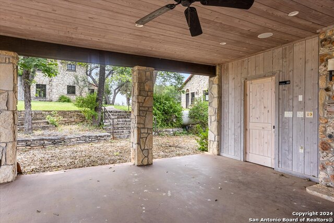
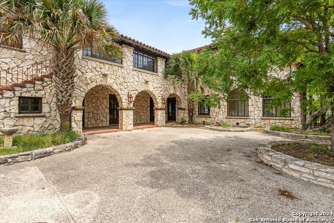
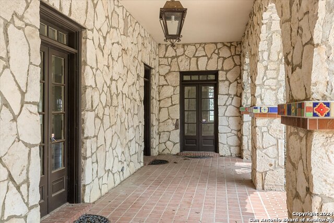
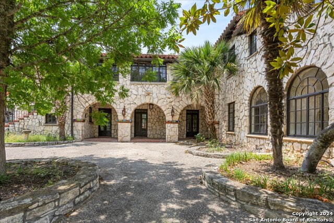
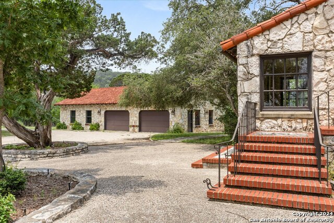
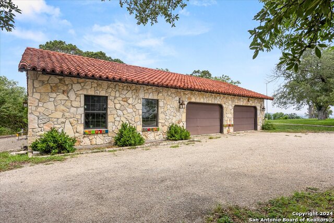
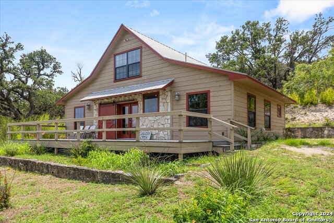
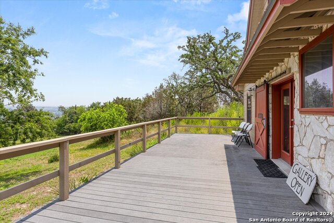
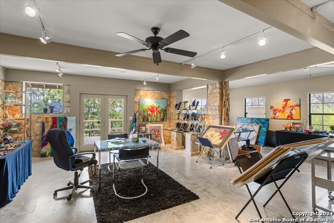
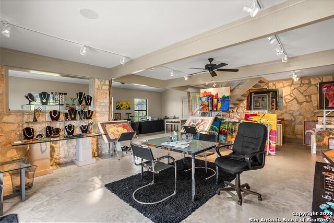
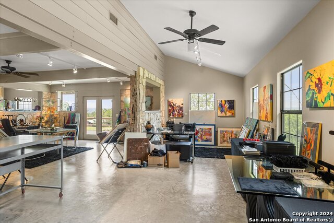
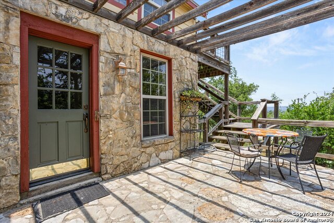
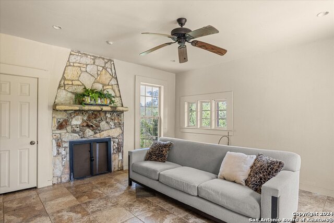
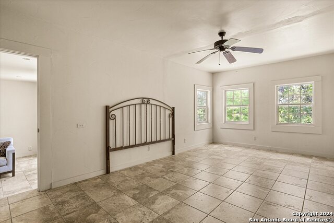
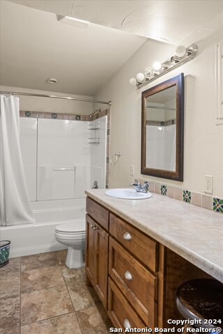
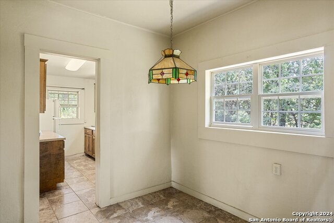
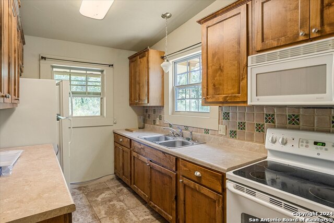
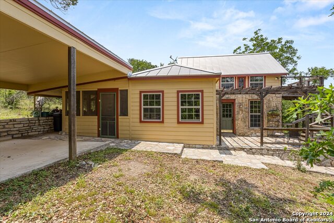
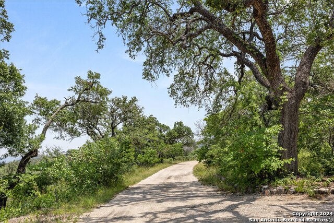
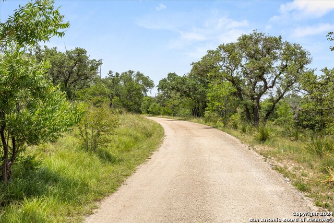
- MLS#: 1784600 ( Single Residential )
- Street Address: 100 Steepside Ln
- Viewed: 38
- Price: $2,995,000
- Price sqft: $419
- Waterfront: No
- Year Built: 1932
- Bldg sqft: 7142
- Bedrooms: 4
- Total Baths: 4
- Full Baths: 3
- 1/2 Baths: 1
- Garage / Parking Spaces: 3
- Days On Market: 389
- Additional Information
- County: KERR
- City: Kerrville
- Zipcode: 78028
- Subdivision: None
- District: Kerrville.
- Elementary School: Call District
- Middle School: Call District
- High School: Kerrville
- Provided by: Keller Williams Boerne
- Contact: Amy Boehm
- (210) 260-5539

- DMCA Notice
-
DescriptionReimagined 1930s Hilltop Estate Overlooking the Guadalupe River! Discover the captivating history and unparalleled charm of this 1930s hilltop estate, offering sweeping views of the Guadalupe River. Nestled behind a private gate, a winding driveway welcomes you to this architectural masterpiece designed by the renowned Atlee B. Ayers, with an appreciation for San Antonio's cultural heritage. Acquired and lovingly restored by a local businessman and his wife, this estate boasts grand, estate sized rooms, rich hardwood flooring, multiple cozy fireplaces, and a convenient elevator to the second floor. The upper level hosts the luxurious owner's suite, complete with a spacious closet and a private en suite bathroom. Three additional bedrooms each provide direct access to the outdoor veranda, featuring stairs that lead to the beautifully landscaped grounds below. The upstairs sitting room, with its stunning river views, served as an enchanting reading nook. Perfect for entertaining, the expansive outdoor pavilion includes an outdoor kitchen and two bathrooms, making it an ideal space for gatherings of any size. Additionally, the property features two separate dwellings a charming art studio and a cozy guest cabin providing ample space for guests or creative pursuits. Whether you envision it as a serene personal retreat, a picturesque wedding venue, or a sophisticated corporate getaway, this estate offers endless possibilities. The original architectural plans from the 1930s are still in the owner's possession, adding a layer of authenticity. Don't miss the chance to experience this unique property. Schedule your private showing today and explore the timeless elegance and rich history of this extraordinary estate.
Features
Possible Terms
- Conventional
- Cash
Accessibility
- No Carpet
- Stall Shower
- Other
Air Conditioning
- Two Central
Apprx Age
- 93
Builder Name
- Unknown
Construction
- Pre-Owned
Contract
- Exclusive Right To Sell
Days On Market
- 389
Dom
- 389
Elementary School
- Call District
Energy Efficiency
- Programmable Thermostat
Exterior Features
- 4 Sides Masonry
Fireplace
- Three+
- Living Room
- Dining Room
- Primary Bedroom
- Wood Burning
- Gas
Floor
- Ceramic Tile
- Wood
Foundation
- Slab
Garage Parking
- Three Car Garage
- Detached
Heating
- Central
Heating Fuel
- Electric
High School
- Kerrville
Home Owners Association Mandatory
- None
Inclusions
- Ceiling Fans
- Chandelier
- Washer Connection
- Dryer Connection
- Stove/Range
- Gas Cooking
- Refrigerator
- Dishwasher
- Garage Door Opener
- Private Garbage Service
Instdir
- Thompson Drive
- left on Sheppard Rees Rd
- property will be up on the right
- Private Gate
Interior Features
- One Living Area
- Separate Dining Room
- Utility Room Inside
- Laundry Main Level
- Walk in Closets
- Unfinished Basement
Kitchen Length
- 20
Legal Description
- ABS A0181 HOLLIS
- SUR 143
- ACRES 24.2
Lot Description
- County VIew
- Water View
- 15 Acres Plus
- Mature Trees (ext feat)
- Secluded
Lot Improvements
- Street Paved
Middle School
- Call District
Miscellaneous
- Virtual Tour
Neighborhood Amenities
- None
Occupancy
- Vacant
Other Structures
- Gazebo
- Guest House
- Other
- Pergola
- Second Garage
- Second Residence
- Storage
Owner Lrealreb
- No
Ph To Show
- 830-428-8106
Possession
- Closing/Funding
Property Type
- Single Residential
Recent Rehab
- Yes
Roof
- Tile
School District
- Kerrville.
Source Sqft
- Appsl Dist
Style
- Two Story
Total Tax
- 9283
Utility Supplier Grbge
- Private
Utility Supplier Sewer
- Septic
Utility Supplier Water
- Well
Views
- 38
Water/Sewer
- Private Well
- Septic
Window Coverings
- All Remain
Year Built
- 1932
Property Location and Similar Properties


