
- Michaela Aden, ABR,MRP,PSA,REALTOR ®,e-PRO
- Premier Realty Group
- Mobile: 210.859.3251
- Mobile: 210.859.3251
- Mobile: 210.859.3251
- michaela3251@gmail.com
Property Photos
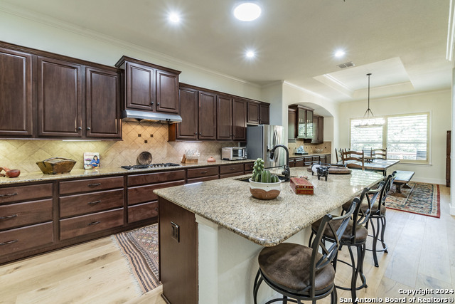

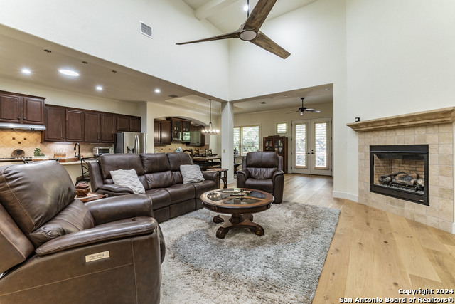
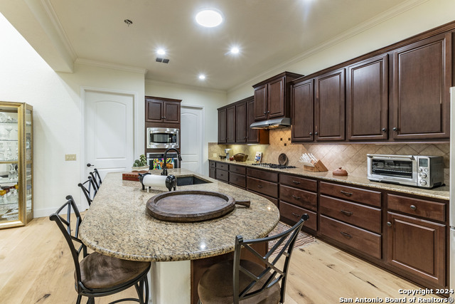
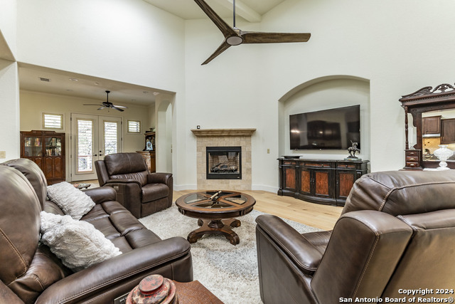
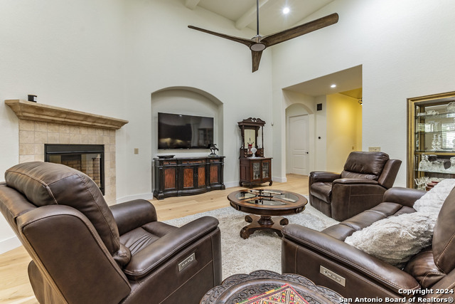
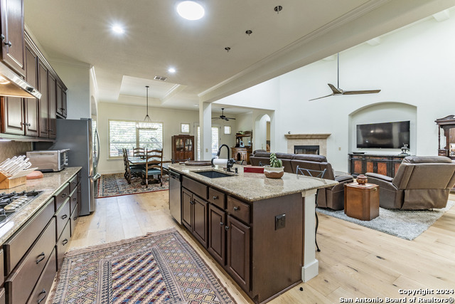
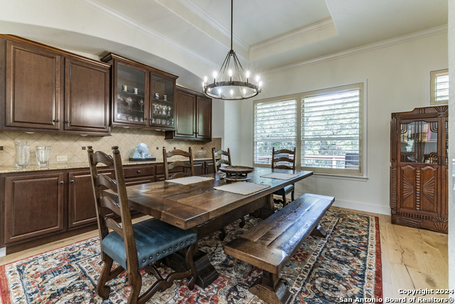
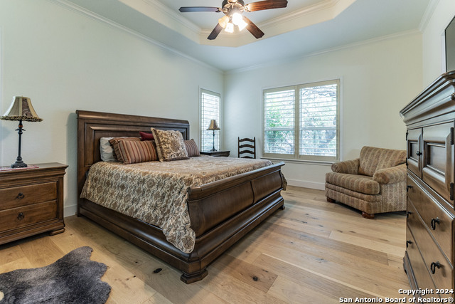
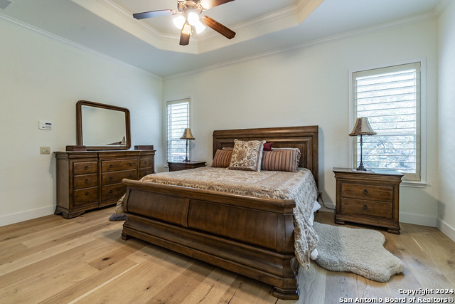
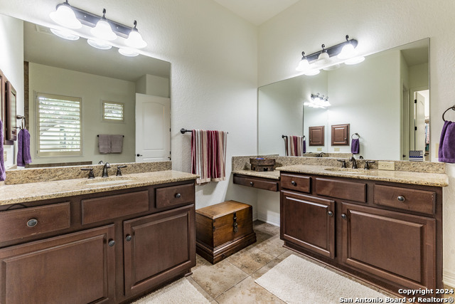
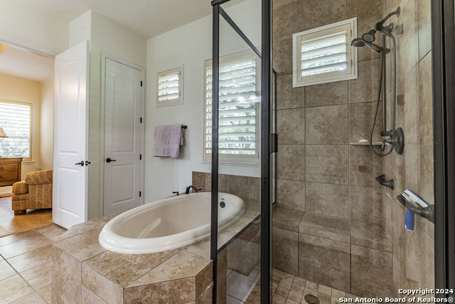
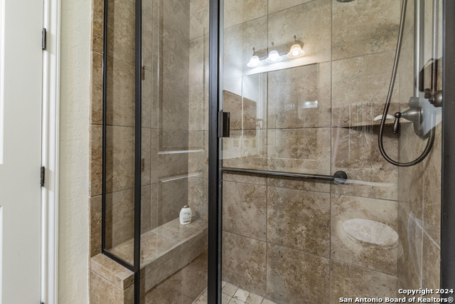
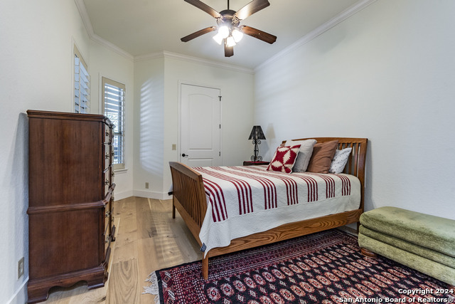
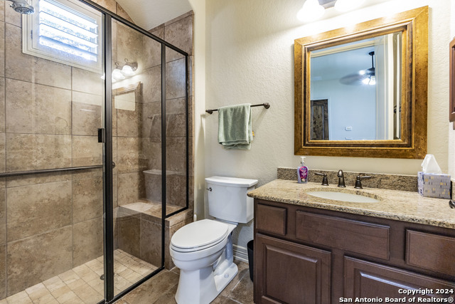
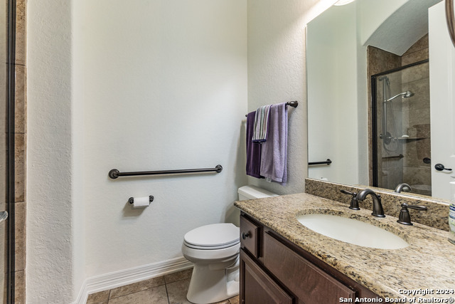
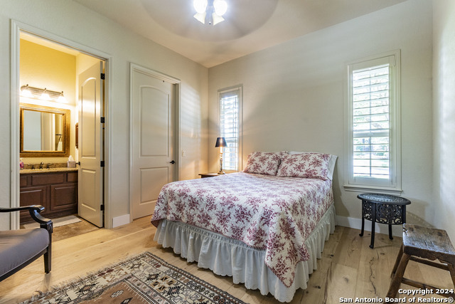
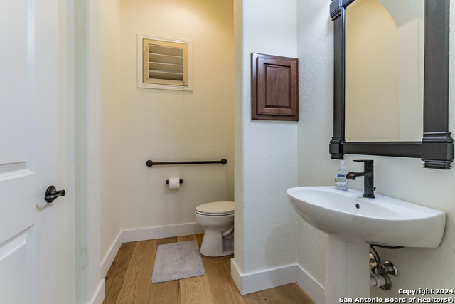
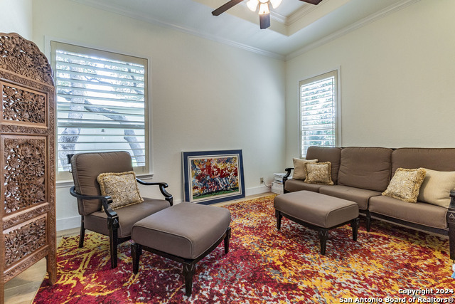
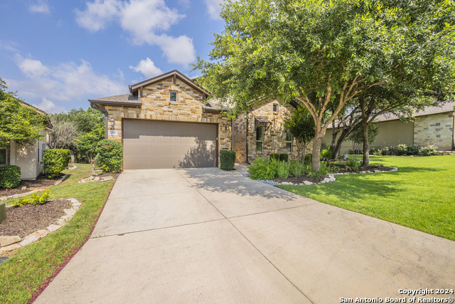
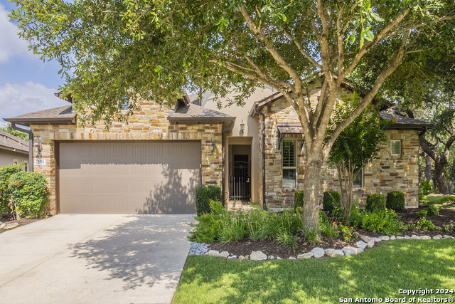
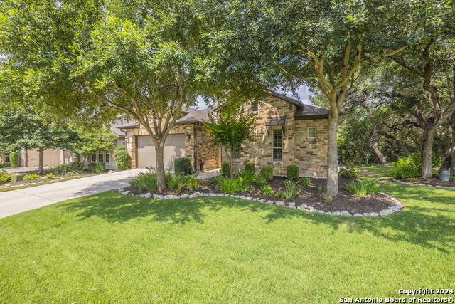
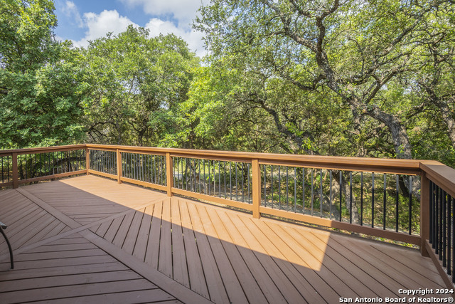
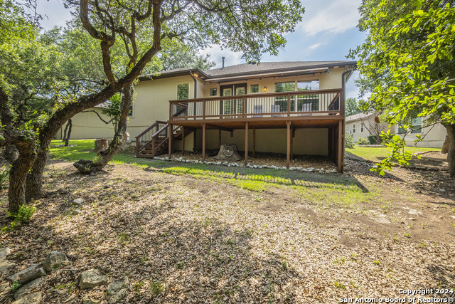
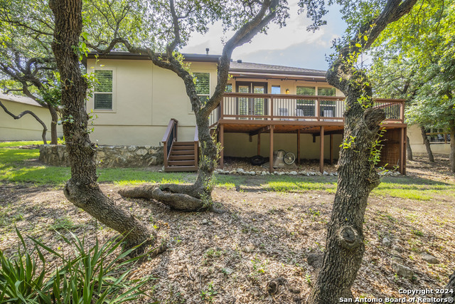
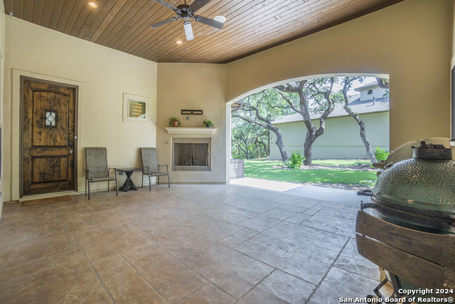
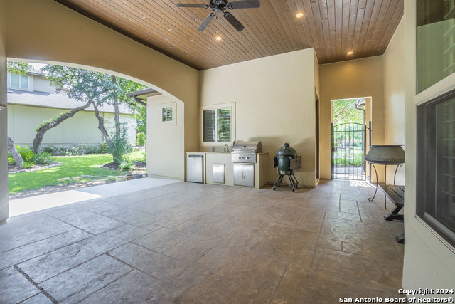
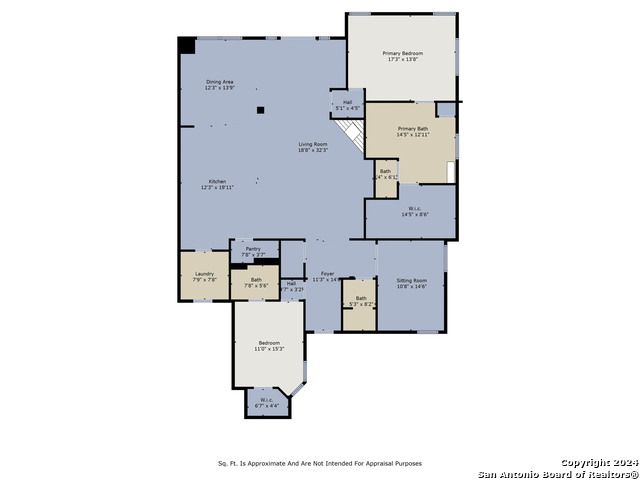
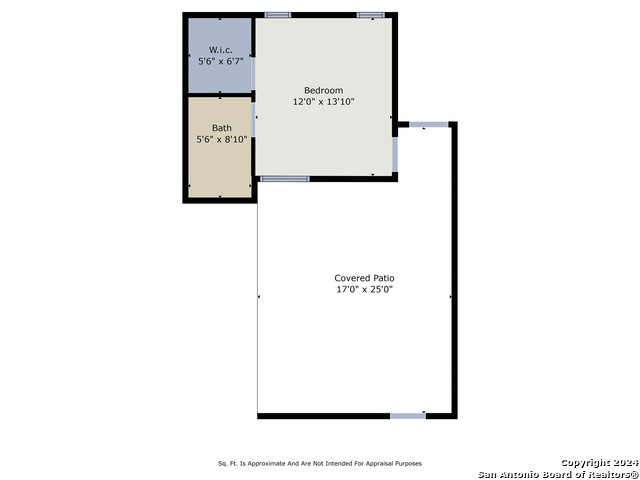
- MLS#: 1784555 ( Single Residential )
- Street Address: 22551 Alabado
- Viewed: 58
- Price: $629,000
- Price sqft: $243
- Waterfront: No
- Year Built: 2012
- Bldg sqft: 2591
- Bedrooms: 3
- Total Baths: 4
- Full Baths: 3
- 1/2 Baths: 1
- Garage / Parking Spaces: 3
- Days On Market: 236
- Additional Information
- County: BEXAR
- City: San Antonio
- Zipcode: 78261
- Subdivision: Amorosa
- District: Judson
- Elementary School: Wortham Oaks
- Middle School: Kitty Hawk
- High School: Veterans Memorial
- Provided by: ListingSpark
- Contact: Aaron Jistel
- (512) 827-2252

- DMCA Notice
-
DescriptionWelcome to this stunning 3 bedroom, 3 bathroom home located in the coveted neighborhood of Amoroso at Cibolo Canyons on TPC parkway approximately one mile from the JW Marriott Hill County Resort and Spa. This gated community includes a pool, gym and amenity center with walking paths throughout. It backs up to a greenbelt with a path behind the home. The extended courtyard sits between a Casita and the home, and has a private view of an extended lot with mature oak trees. The courtyard includes a refrigerator, sink, grill, outdoor fireplace and tv hookup. This 2591 sq ft home is newly painted, both inside and out and features newly renovated white oak hard wood floors, shuttered windows and cabinets lining both the kitchen and dining room walls. This spacious property features a modern kitchen with granite countertops and stainless steel appliances, perfect for entertaining guests or enjoying a quiet meal at home. All rooms including hallway, kitchen and laundry room are spacious with extensive closets. The master bedroom boasts a luxurious ensuite bathroom with a soaking tub and walk in shower. Each bedroom includes its own bathroom and shower. There is also a powder room outside the office in the main home. The living room has a 16 foot high ceiling and includes a gas fireplace surrounded by stone tile and four solar lights to brighten up the room. The morning room's French doors open to a large deck overlooking the greenbelt. Don't miss out; schedule your private tour today!
Features
Possible Terms
- Conventional
- FHA
- VA
- Cash
Accessibility
- 2+ Access Exits
- Int Door Opening 32"+
- Ext Door Opening 36"+
- 36 inch or more wide halls
- Flooring Modifications
- Grab Bars Throughout
- Low Bathroom Mirrors
- No Carpet
- Lowered Light Switches
- Stall Shower
- Vehicle Transfer Area
- Wheelchair Accessible
Air Conditioning
- One Central
Apprx Age
- 12
Block
- 21
Builder Name
- Sitterle Homes
Construction
- Pre-Owned
Contract
- Exclusive Right To Sell
Days On Market
- 226
Dom
- 226
Elementary School
- Wortham Oaks
Exterior Features
- Stone/Rock
- Stucco
- Other
Fireplace
- Not Applicable
Floor
- Wood
Foundation
- Slab
Garage Parking
- Three Car Garage
Heating
- Central
Heating Fuel
- Electric
- Natural Gas
High School
- Veterans Memorial
Home Owners Association Fee
- 2303
Home Owners Association Frequency
- Semi-Annually
Home Owners Association Mandatory
- Mandatory
Home Owners Association Name
- CIBOLO CANYONS RESORT COMMUNITY
- INC
Inclusions
- Ceiling Fans
- Chandelier
- Washer Connection
- Dryer Connection
- Washer
- Dryer
- Cook Top
- Built-In Oven
- Self-Cleaning Oven
- Microwave Oven
- Gas Cooking
- Gas Grill
- Refrigerator
- Disposal
- Dishwasher
- Ice Maker Connection
- Water Softener (owned)
- Water Softener (Leased)
- Vent Fan
- Security System (Owned)
- Pre-Wired for Security
- Attic Fan
- Gas Water Heater
- Satellite Dish (owned)
- Garage Door Opener
- Whole House Fan
- Plumb for Water Softener
- Smooth Cooktop
- Solid Counter Tops
Instdir
- TPC Parkway and Amoroso Way
- near JW Marriott Hill County Resort and Spa
Interior Features
- One Living Area
- Liv/Din Combo
- Island Kitchen
- Breakfast Bar
- Walk-In Pantry
- Study/Library
- 1st Floor Lvl/No Steps
- High Ceilings
- Open Floor Plan
- Skylights
Kitchen Length
- 19
Legal Desc Lot
- 11
Legal Description
- CB 4910D (AMOROSA PH-1 SUBD)
- BLOCK 21 LOT 11 PLAT 9645/100-
Middle School
- Kitty Hawk
Multiple HOA
- No
Neighborhood Amenities
- Controlled Access
- Pool
- Golf Course
- Clubhouse
- Park/Playground
- Jogging Trails
- Sports Court
Owner Lrealreb
- No
Ph To Show
- 800-746-9464
Possession
- Closing/Funding
Property Type
- Single Residential
Roof
- Wood Shingle/Shake
School District
- Judson
Source Sqft
- Bldr Plans
Style
- One Story
- Contemporary
Total Tax
- 10278
Views
- 58
Water/Sewer
- Water System
- Sewer System
Window Coverings
- All Remain
Year Built
- 2012
Property Location and Similar Properties


