
- Michaela Aden, ABR,MRP,PSA,REALTOR ®,e-PRO
- Premier Realty Group
- Mobile: 210.859.3251
- Mobile: 210.859.3251
- Mobile: 210.859.3251
- michaela3251@gmail.com
Property Photos
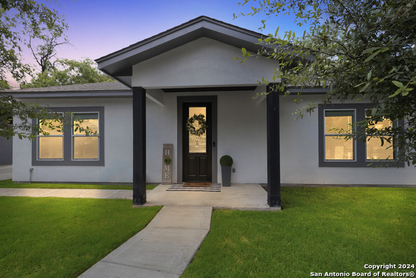

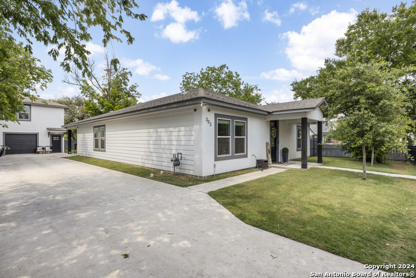
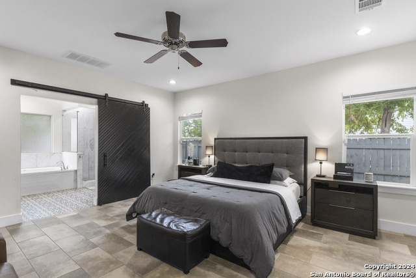
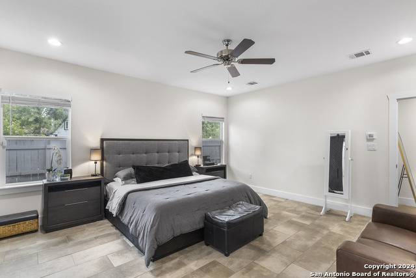
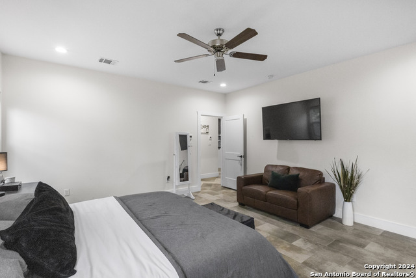
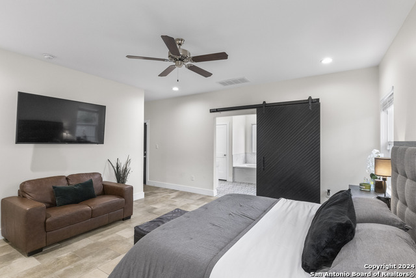
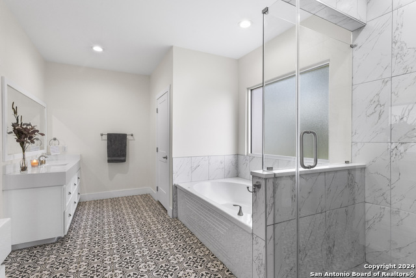
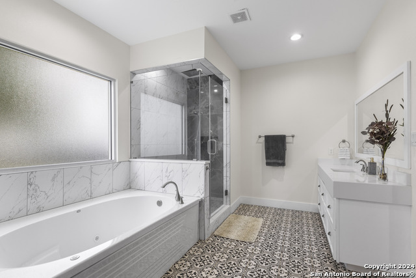
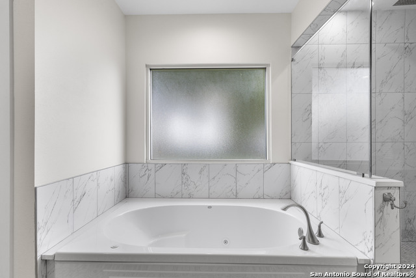
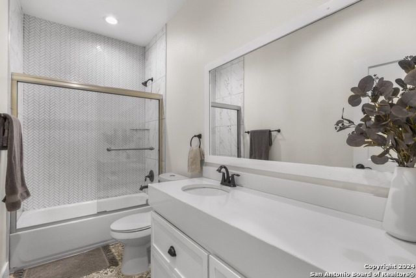
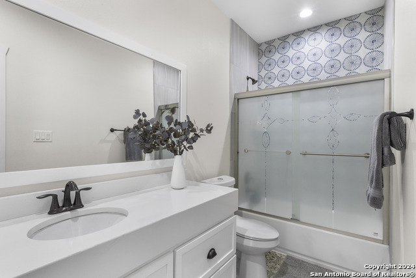
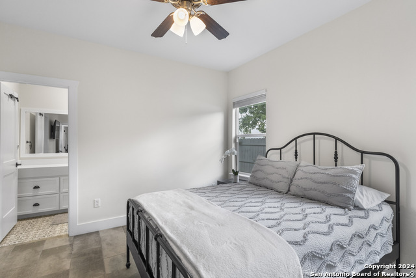
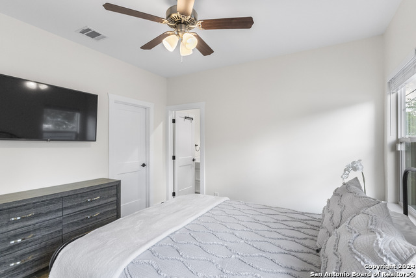
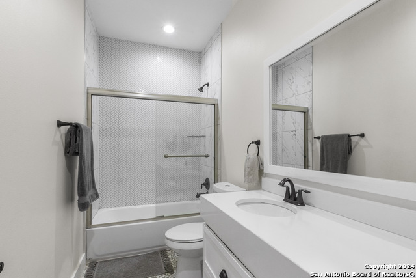
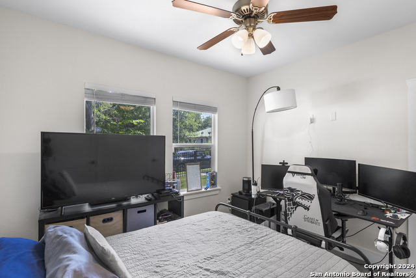
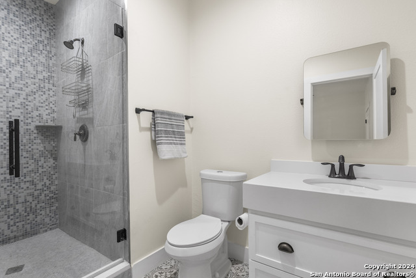
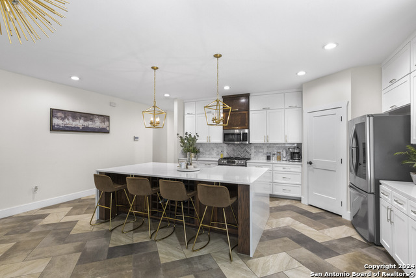
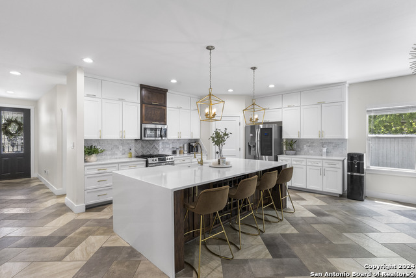
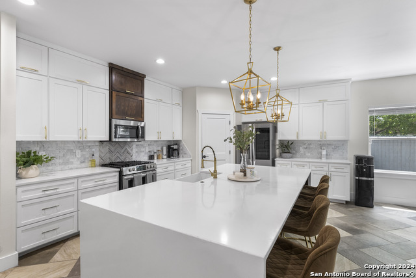
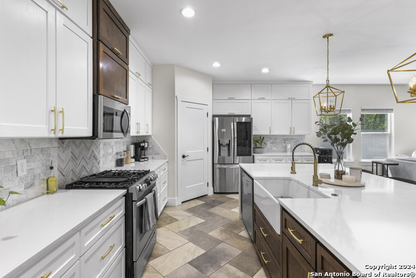
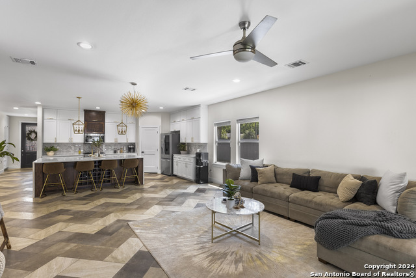
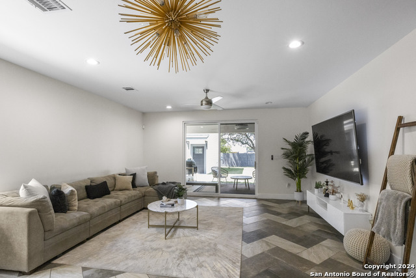
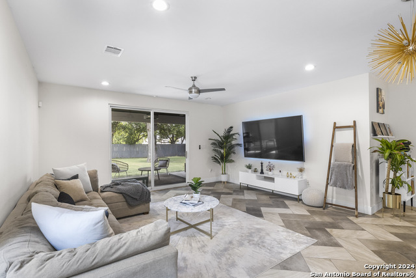
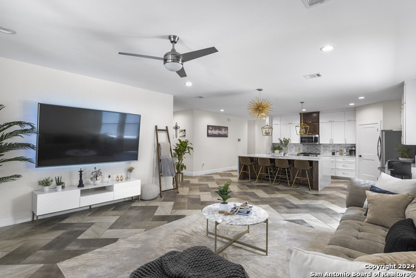
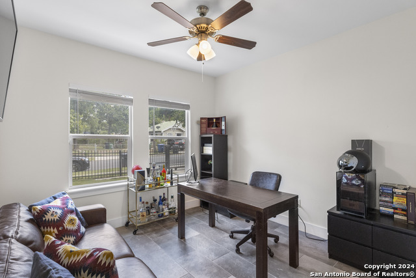
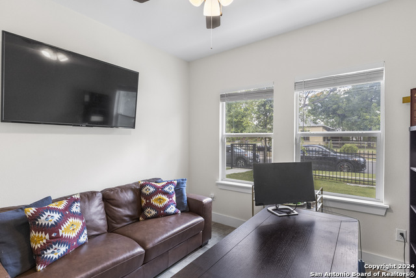
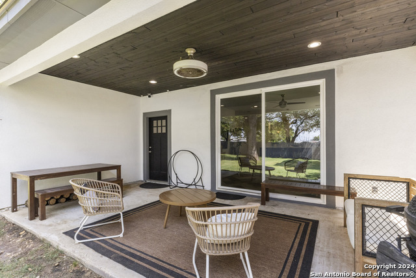
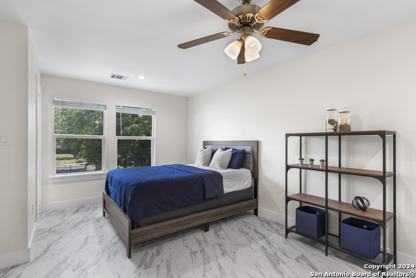
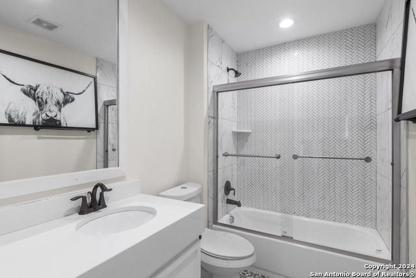
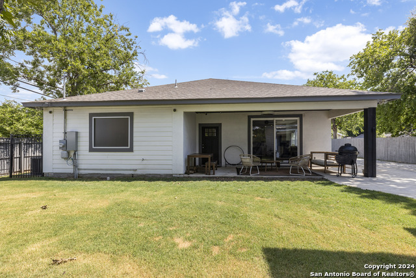
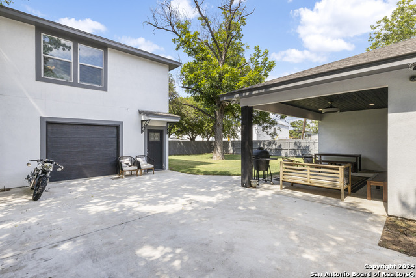
- MLS#: 1784492 ( Single Residential )
- Street Address: 303 Pendleton Ave
- Viewed: 101
- Price: $485,000
- Price sqft: $187
- Waterfront: No
- Year Built: 2022
- Bldg sqft: 2590
- Bedrooms: 4
- Total Baths: 6
- Full Baths: 5
- 1/2 Baths: 1
- Garage / Parking Spaces: 1
- Days On Market: 237
- Additional Information
- County: BEXAR
- City: San Antonio
- Zipcode: 78204
- Subdivision: Frio City Rd S.e. To Ih35/90sa
- District: San Antonio I.S.D.
- Elementary School: Collins Garden
- Middle School: Harris
- High School: Burbank
- Provided by: JB Goodwin, REALTORS
- Contact: Tasheena Penman
- (720) 220-8566

- DMCA Notice
-
DescriptionThis stunning property was built in 2022, ensuring modern elegance and functionality at every turn. Nestled on a generous corner lot adorned with mature trees, this residence offers both charm and contemporary comforts. Step into the spacious interior, where you're greeted by an inviting open concept layout, perfect for entertaining guests or simply enjoying family time. The large kitchen, equipped with top of the line appliances and ample Quartz counter space, is a culinary enthusiast's delight. With its generous proportions and luxurious finishes, this space is designed for ultimate relaxation. Outside, the sprawling backyard has a covered patio, providing the ideal setting for outdoor gatherings or quiet moments of relaxation. The electronic gate ensures privacy and security, while the oversized 1 car garage, accompanied by 6+ driveway parking spaces, offers ample room for vehicles and storage. Plus, don't forget the garage apartment upstairs for privacy with full bath and sink, providing additional living space or rental potential. This single story haven boasts the convenience of no stairs and the luxury of zero carpet throughout, ensuring both accessibility and easy maintenance. Whether you're seeking a peaceful sanctuary or a vibrant space for entertaining, this home offers the perfect blend of comfort, style, and functionality. Short drive to The Pearl, Downtown and Southtown, this urban location is perfect for everyone!
Features
Possible Terms
- Conventional
- FHA
- VA
- Cash
- Investors OK
Air Conditioning
- One Central
Builder Name
- Unknown
Construction
- Pre-Owned
Contract
- Exclusive Right To Sell
Days On Market
- 235
Currently Being Leased
- No
Dom
- 235
Elementary School
- Collins Garden
Exterior Features
- Siding
Fireplace
- Not Applicable
Floor
- Ceramic Tile
Foundation
- Slab
Garage Parking
- One Car Garage
Heating
- Central
Heating Fuel
- Natural Gas
High School
- Burbank
Home Owners Association Mandatory
- None
Inclusions
- Ceiling Fans
- Washer Connection
- Dryer Connection
- Built-In Oven
- Microwave Oven
- Stove/Range
- Disposal
- Dishwasher
- Smoke Alarm
- Security System (Owned)
- Electric Water Heater
- Garage Door Opener
- Custom Cabinets
- Carbon Monoxide Detector
- City Garbage service
Instdir
- Off S Bravos St. Corner of Pendleton Ave.
Interior Features
- One Living Area
- Liv/Din Combo
- Island Kitchen
- Walk-In Pantry
- Study/Library
- 1st Floor Lvl/No Steps
- High Ceilings
- Open Floor Plan
- Cable TV Available
- High Speed Internet
- All Bedrooms Downstairs
- Laundry Main Level
- Walk in Closets
- Attic - Access only
Kitchen Length
- 15
Legal Desc Lot
- 16
Legal Description
- NCB 6232 BLK 2 LOT 16 17 AND 15
Lot Description
- Corner
Middle School
- Harris
Neighborhood Amenities
- None
Occupancy
- Owner
Owner Lrealreb
- No
Ph To Show
- 7202208566
Possession
- Closing/Funding
Property Type
- Single Residential
Roof
- Other
School District
- San Antonio I.S.D.
Source Sqft
- Appsl Dist
Style
- One Story
Total Tax
- 12422.59
Utility Supplier Elec
- CPS Energy
Utility Supplier Grbge
- SAWS
Utility Supplier Sewer
- SAWS
Utility Supplier Water
- SAWS
Views
- 101
Virtual Tour Url
- https://app.homejab.com/property/view/303-pendleton-ave-san-antonio-tx-78204-usa
Water/Sewer
- City
Window Coverings
- All Remain
Year Built
- 2022
Property Location and Similar Properties


