
- Michaela Aden, ABR,MRP,PSA,REALTOR ®,e-PRO
- Premier Realty Group
- Mobile: 210.859.3251
- Mobile: 210.859.3251
- Mobile: 210.859.3251
- michaela3251@gmail.com
Property Photos
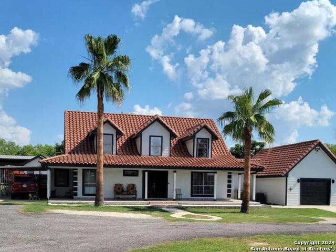

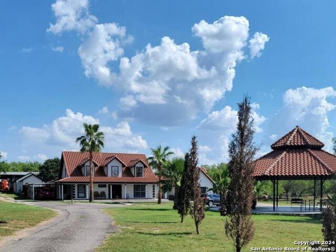
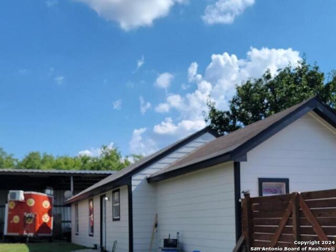
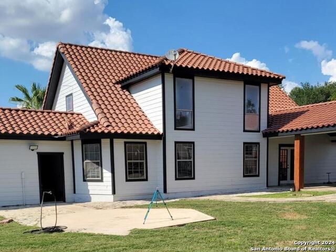
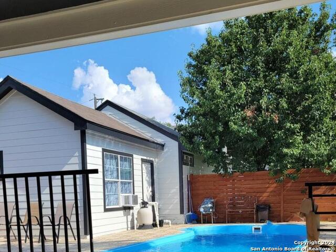
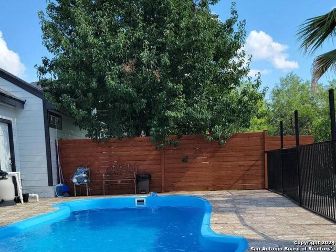
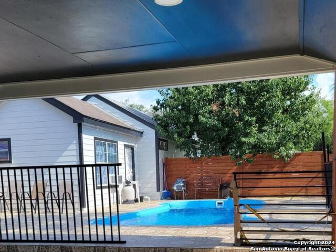
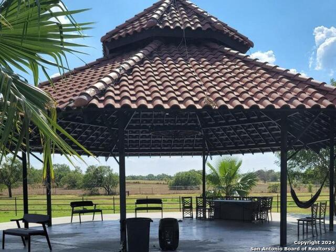
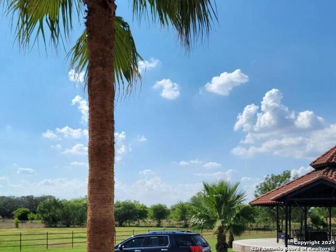
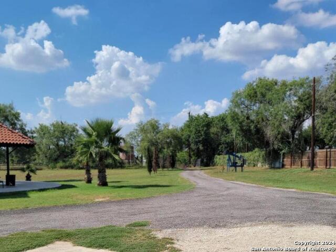
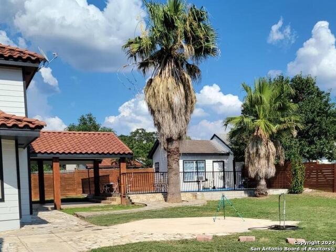
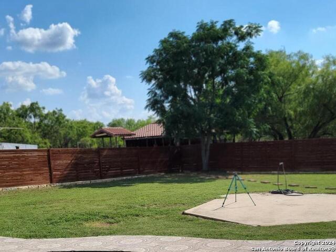
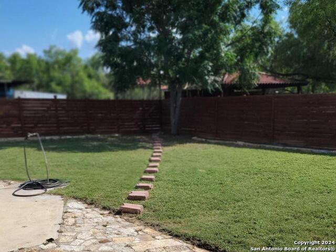
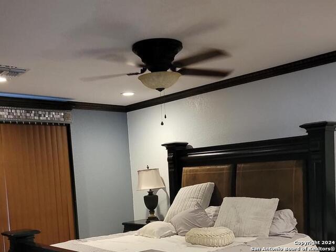
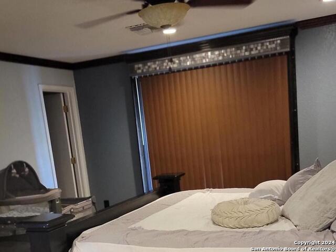
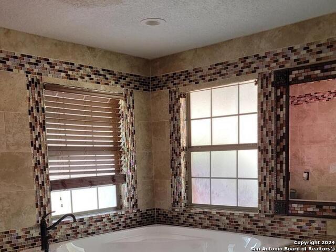
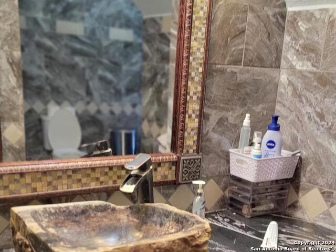
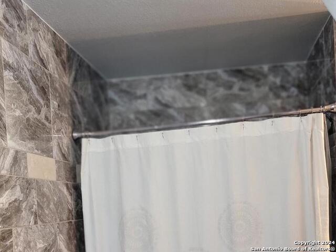
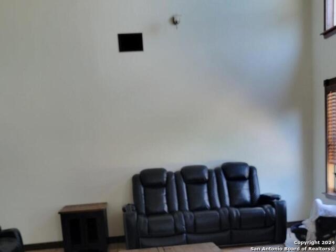
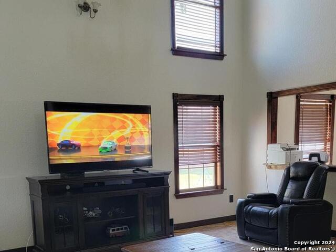
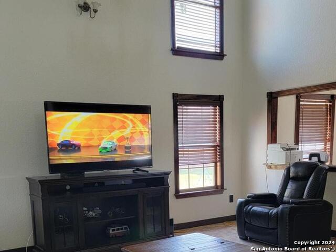
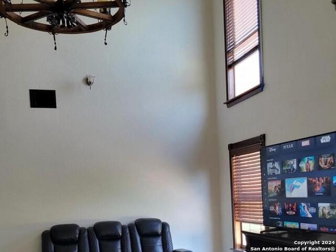
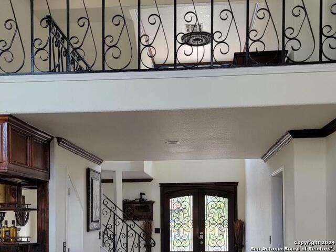
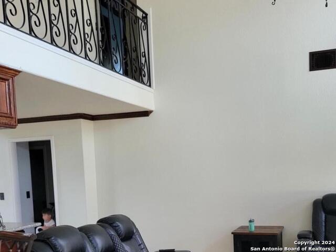
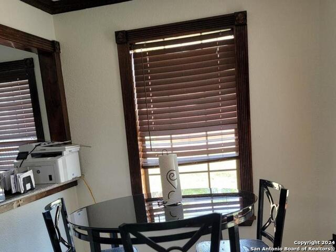
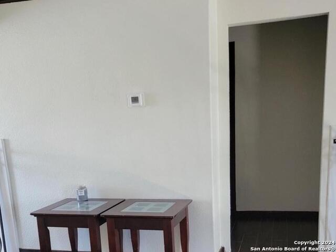
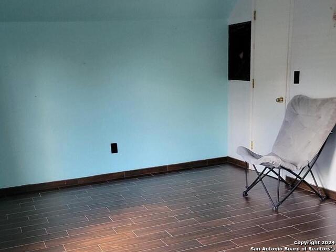
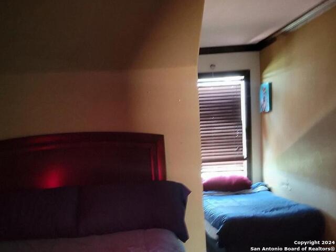
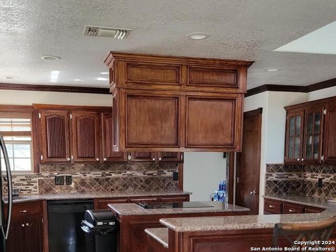
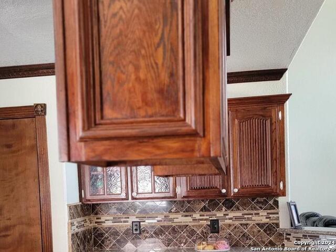
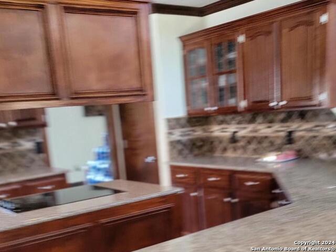
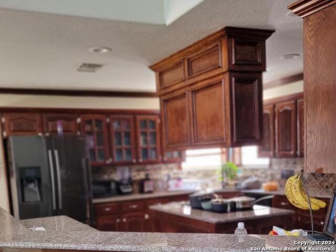
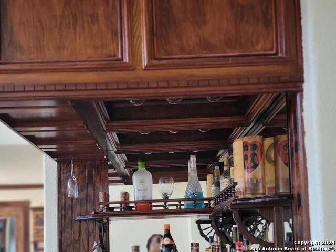
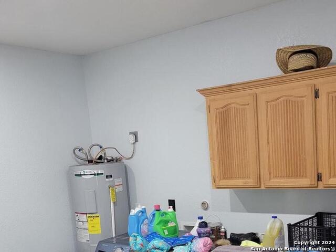
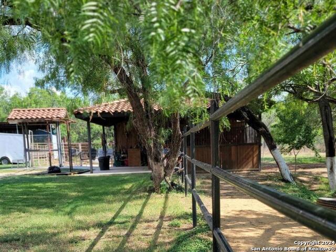
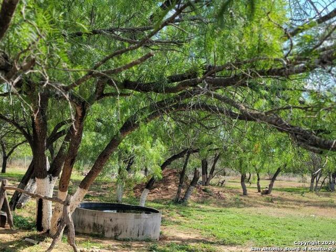
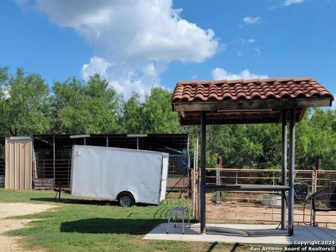
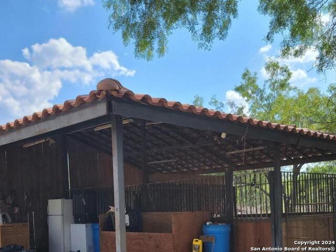
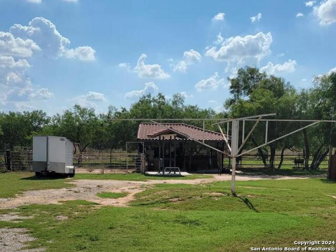
- MLS#: 1784468 ( Single Residential )
- Street Address: 5608 Curran Dr.
- Viewed: 99
- Price: $799,000
- Price sqft: $307
- Waterfront: No
- Year Built: 2002
- Bldg sqft: 2600
- Bedrooms: 4
- Total Baths: 3
- Full Baths: 3
- Garage / Parking Spaces: 2
- Days On Market: 309
- Additional Information
- County: BEXAR
- City: Von Ormy
- Zipcode: 78073
- Subdivision: Not In Defined Subdivision
- District: Somerset
- Elementary School: Somerset
- Middle School: Somerset
- High School: Somerset
- Provided by: San Antonio Elite Realty
- Contact: Corina Uribe
- (210) 771-7316

- DMCA Notice
-
Description2 Separate houses, main home is 4 3 2 Master is Down plus other Bedroom the others 2 are upstairs and 1 Bah. the other is a guest house with 2 Kitchen and bath nice kitchen wit build it oven Kitchen Isla granite counters , Palapa for family events and other palapa for horses also has in grand POOL, Gazebo stables, nature trees, all fence, 2 Car G and 3 car Ports, includes work shop, corral, horse stall and is ready for new family. ................$ 10,000.00........................For buyers closing cost.
Features
Possible Terms
- Conventional
- FHA
- Cash
Air Conditioning
- One Central
Apprx Age
- 22
Block
- 000
Builder Name
- UNK
Construction
- Pre-Owned
Contract
- Exclusive Agency
Days On Market
- 256
Dom
- 256
Elementary School
- Somerset
Exterior Features
- Wood
- Cement Fiber
Fireplace
- Not Applicable
Floor
- Ceramic Tile
Foundation
- Slab
Garage Parking
- Two Car Garage
Heating
- Central
Heating Fuel
- Electric
High School
- Somerset
Home Owners Association Mandatory
- None
Home Faces
- North
Inclusions
- Ceiling Fans
- Chandelier
- Washer Connection
- Dryer Connection
- Cook Top
- Built-In Oven
- Self-Cleaning Oven
- Microwave Oven
- Stove/Range
- Dishwasher
- Ice Maker Connection
- Wet Bar
- Smoke Alarm
- Attic Fan
- Electric Water Heater
Instdir
- S 1604
Interior Features
- Two Living Area
- Separate Dining Room
- Two Eating Areas
- Island Kitchen
- Loft
- Utility Room Inside
- Secondary Bedroom Down
- 1st Floor Lvl/No Steps
- Open Floor Plan
- Cable TV Available
- Laundry Main Level
- Walk in Closets
Kitchen Length
- 14
Legal Desc Lot
- 000
Legal Description
- CB:4208 P-14a ABS 710
Lot Improvements
- Street Paved
- Curbs
- Streetlights
- Asphalt
- County Road
- City Street
- Interstate Hwy - 1 Mile or less
Middle School
- Somerset
Miscellaneous
- School Bus
Neighborhood Amenities
- None
Occupancy
- Owner
Other Structures
- Corral(s)
- RV/Boat Storage
- Second Residence
- Stable(s)
- Storage
Owner Lrealreb
- No
Ph To Show
- 2102222227
Possession
- Closing/Funding
Property Type
- Single Residential
Recent Rehab
- No
Roof
- Composition
School District
- Somerset
Source Sqft
- Bldr Plans
Style
- Two Story
- Split Level
- Contemporary
- Ranch
Total Tax
- 6800
Views
- 99
Water/Sewer
- Water System
Window Coverings
- Some Remain
Year Built
- 2002
Property Location and Similar Properties


