
- Michaela Aden, ABR,MRP,PSA,REALTOR ®,e-PRO
- Premier Realty Group
- Mobile: 210.859.3251
- Mobile: 210.859.3251
- Mobile: 210.859.3251
- michaela3251@gmail.com
Property Photos
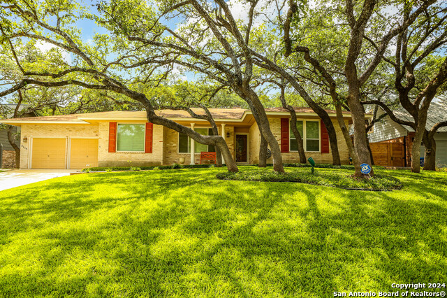

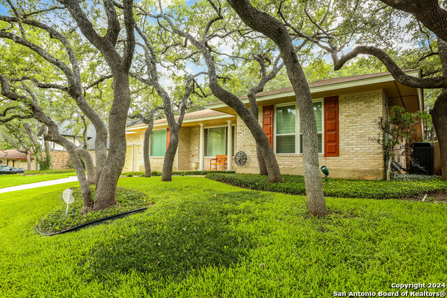
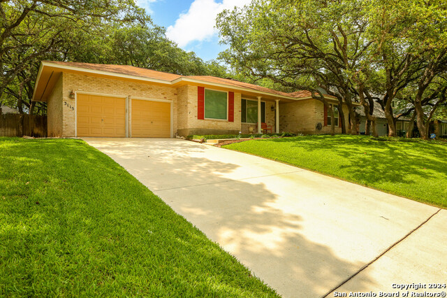
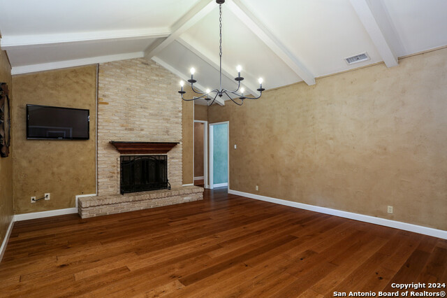
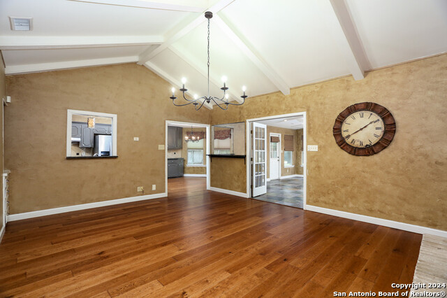
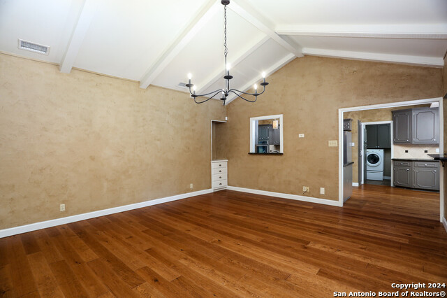
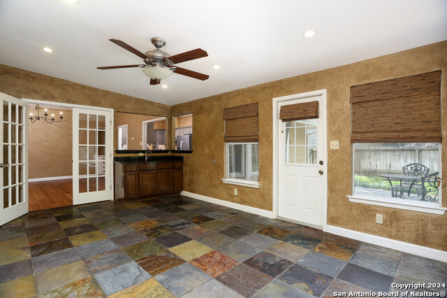
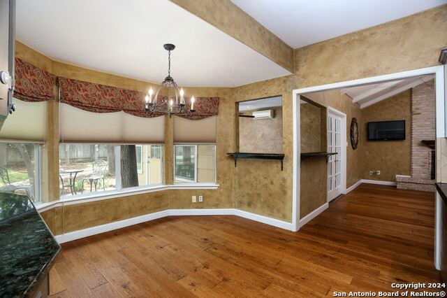
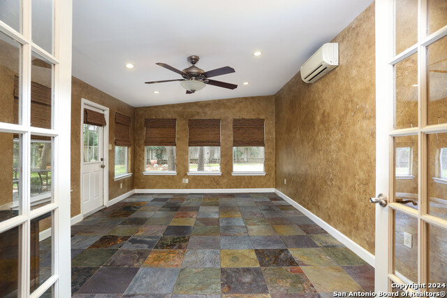
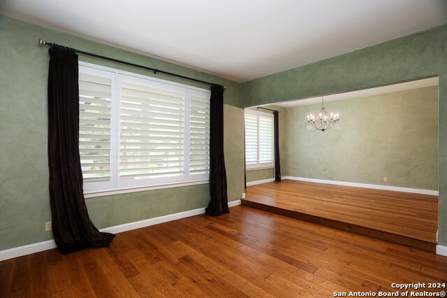
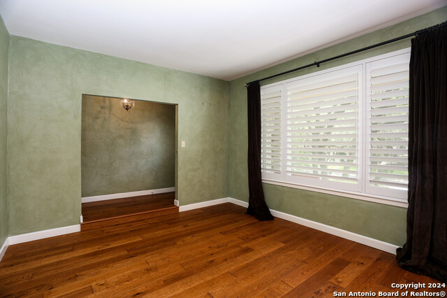
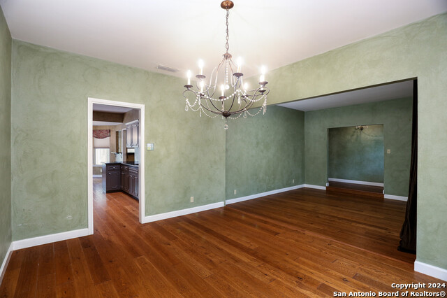
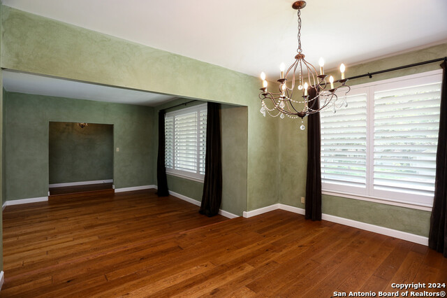
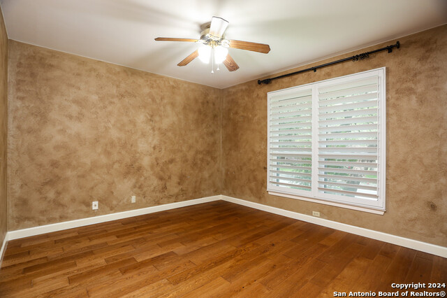
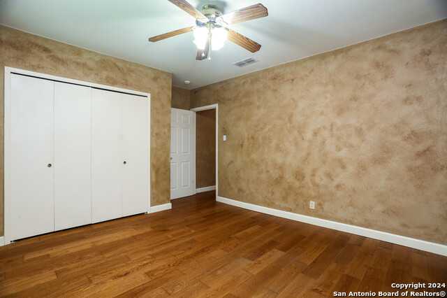
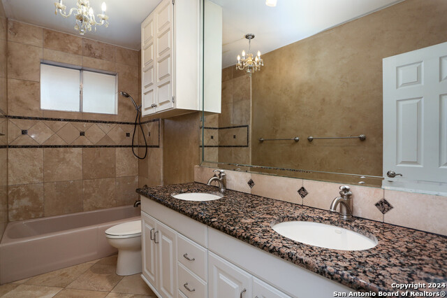
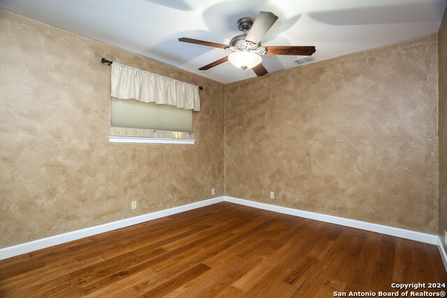
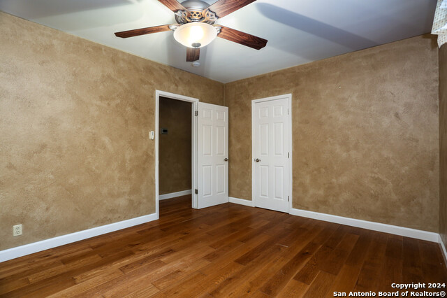
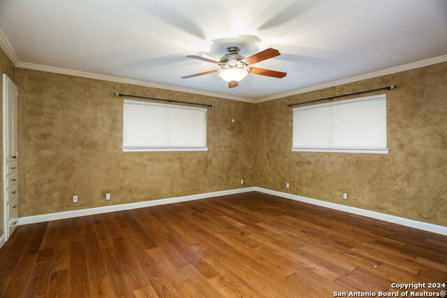
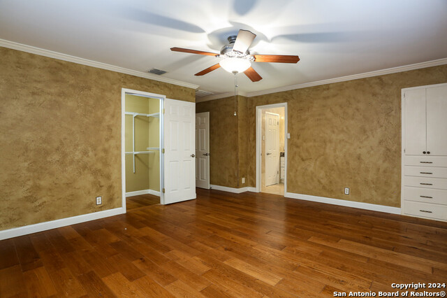
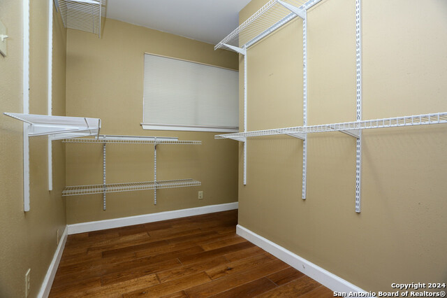
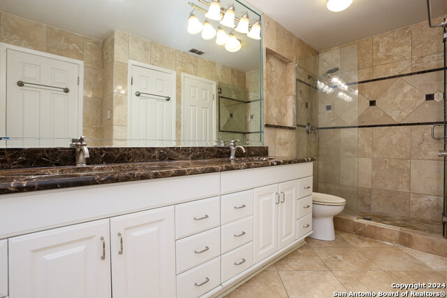
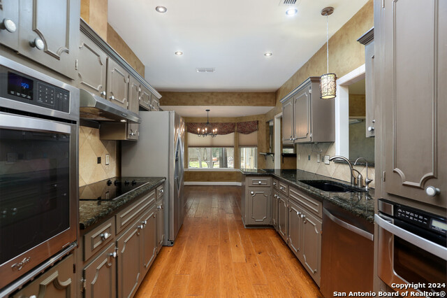
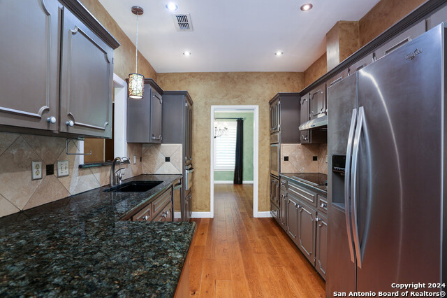
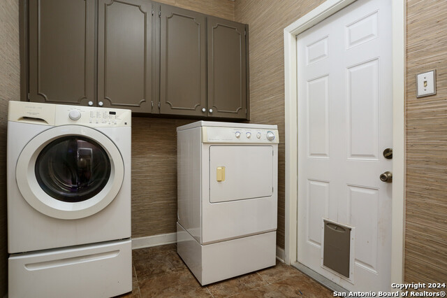
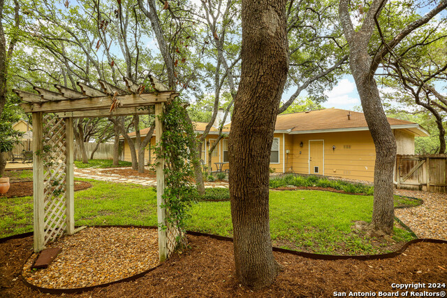
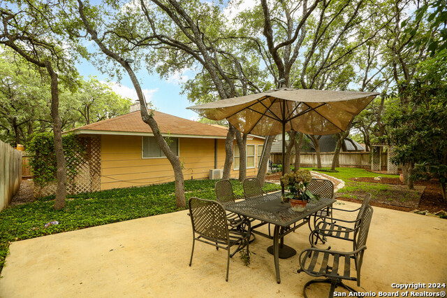




- MLS#: 1784353 ( Single Residential )
- Street Address: 3115 Quakertown Dr
- Viewed: 57
- Price: $425,000
- Price sqft: $177
- Waterfront: No
- Year Built: 1971
- Bldg sqft: 2397
- Bedrooms: 3
- Total Baths: 2
- Full Baths: 2
- Garage / Parking Spaces: 2
- Days On Market: 236
- Additional Information
- County: BEXAR
- City: San Antonio
- Zipcode: 78230
- Subdivision: Charter Oaks
- District: Northside
- Elementary School: Colonies North
- Middle School: Hobby William P.
- High School: Clark
- Provided by: Keller Williams City-View
- Contact: Zachariah Castillo
- (210) 817-1700

- DMCA Notice
-
DescriptionHidden gem nestled in Charter Oaks! This neighborhood offers charm, and unbeatable convenience to the medical center, major highways, and much more. You will immediately notice the timeless curb appeal and front porch. Adorned with hardwood floors throughout and ample windows allowing natural light to pour in, this home is a must see. Multiple living areas provide the perfect spot for entertaining or hosting, whether it be the formal sitting room just off the entry or the Florida room featuring a wet bar and quick access to the backyard. Captivating with its vaulted ceilings and wood burning fireplace, the family room is easily the heart of the home. Its central gathering space seamlessly connects to the kitchen, breakfast nook and Florida room. The upgraded kitchen is a chef's delight, featuring granite counters, built in stainless steel appliances, and ample storage space in the upper and lower cabinets. The primary suite is a true retreat, complete with two spacious closets, marble counters, and a luxurious glass enclosed walk in shower. Outside you will enjoy two shaded patios surrounded by mature trees providing you with your own oasis in the city. From the prime location to the thoughtfully designed layout, this move in ready home awaits! Schedule a showing today and be one step closer to making this your next dream home!
Features
Possible Terms
- Conventional
- FHA
- VA
- Cash
Air Conditioning
- One Central
Apprx Age
- 53
Builder Name
- UNKNOWN
Construction
- Pre-Owned
Contract
- Exclusive Right To Sell
Days On Market
- 197
Dom
- 197
Elementary School
- Colonies North
Energy Efficiency
- Programmable Thermostat
- Ceiling Fans
Exterior Features
- Brick
- 3 Sides Masonry
- Cement Fiber
Fireplace
- One
- Living Room
- Wood Burning
Floor
- Ceramic Tile
- Wood
Foundation
- Slab
Garage Parking
- Two Car Garage
- Attached
Heating
- Central
Heating Fuel
- Natural Gas
High School
- Clark
Home Owners Association Mandatory
- Voluntary
Inclusions
- Ceiling Fans
- Washer Connection
- Dryer Connection
- Washer
- Dryer
- Cook Top
- Built-In Oven
- Microwave Oven
- Refrigerator
- Disposal
- Dishwasher
- Ice Maker Connection
- Wet Bar
- Smoke Alarm
- Security System (Owned)
- Gas Water Heater
- Garage Door Opener
- Solid Counter Tops
Instdir
- Follow Vance Jackson
- Left onto Clearfield Dr
- First Right
- Left on Quakertown. Home is on your left
Interior Features
- Two Living Area
- Separate Dining Room
- Eat-In Kitchen
- Two Eating Areas
- Florida Room
- Utility Room Inside
- 1st Floor Lvl/No Steps
- High Ceilings
- Laundry Room
- Walk in Closets
Kitchen Length
- 11
Legal Description
- NCB 14206 BLK 4 LOT 6
Lot Description
- Mature Trees (ext feat)
Lot Improvements
- Street Paved
- Curbs
- Streetlights
Middle School
- Hobby William P.
Neighborhood Amenities
- Pool
- Golf Course
Owner Lrealreb
- No
Ph To Show
- 2102222227
Possession
- Closing/Funding
Property Type
- Single Residential
Roof
- Composition
School District
- Northside
Source Sqft
- Appsl Dist
Style
- One Story
- Traditional
Total Tax
- 9659.12
Views
- 57
Water/Sewer
- Water System
- Sewer System
- City
Window Coverings
- All Remain
Year Built
- 1971
Property Location and Similar Properties


