
- Michaela Aden, ABR,MRP,PSA,REALTOR ®,e-PRO
- Premier Realty Group
- Mobile: 210.859.3251
- Mobile: 210.859.3251
- Mobile: 210.859.3251
- michaela3251@gmail.com
Property Photos
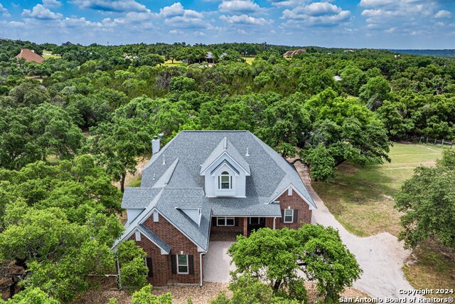

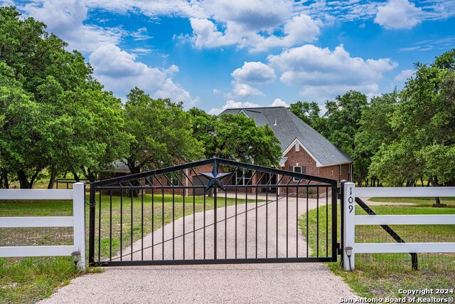
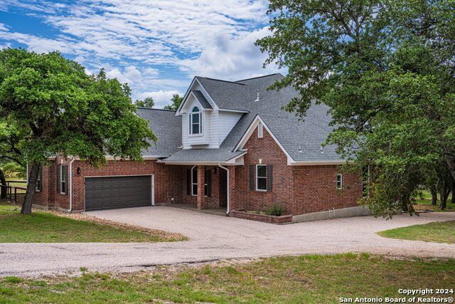
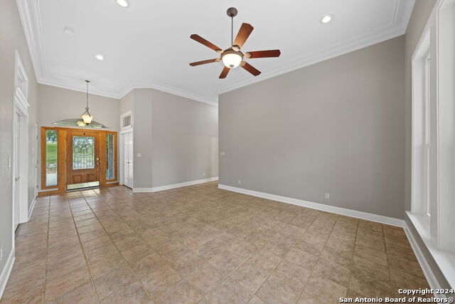

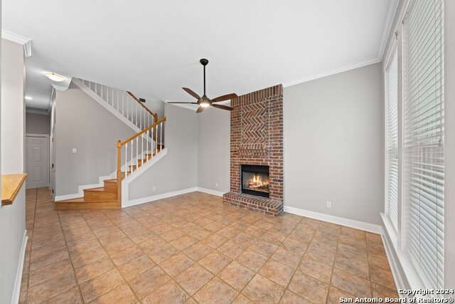
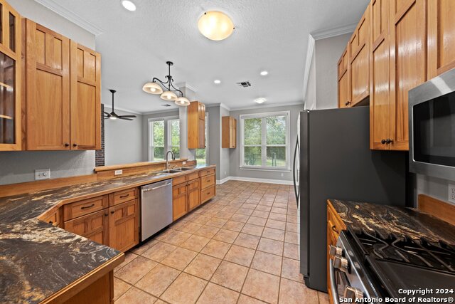
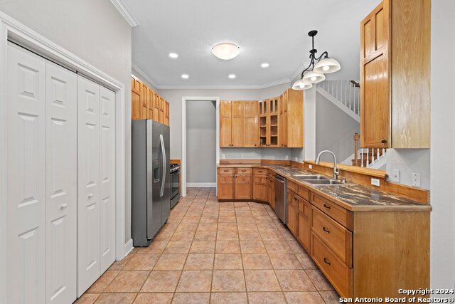
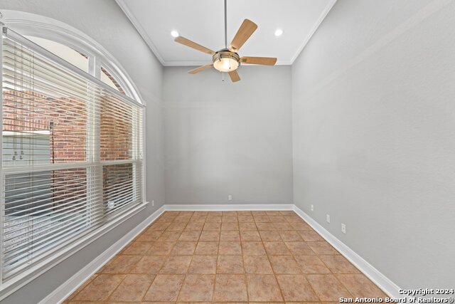
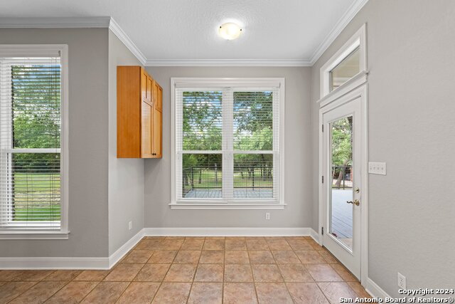


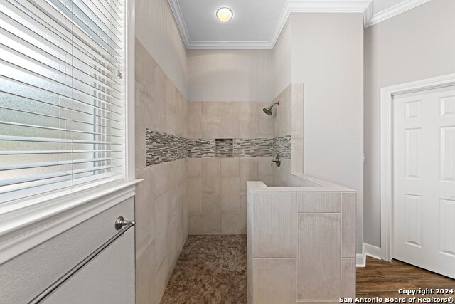
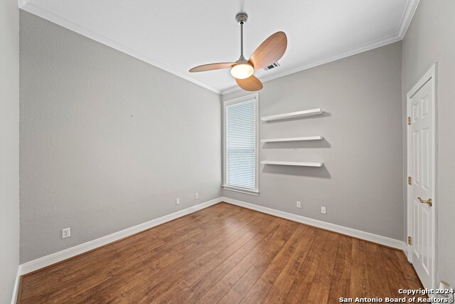
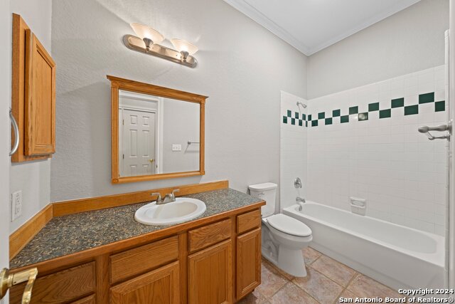
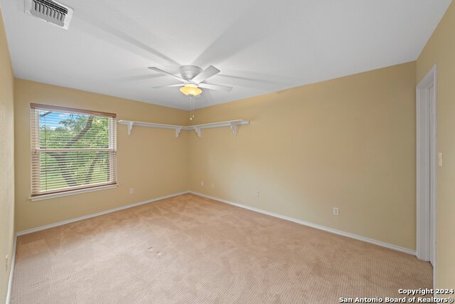


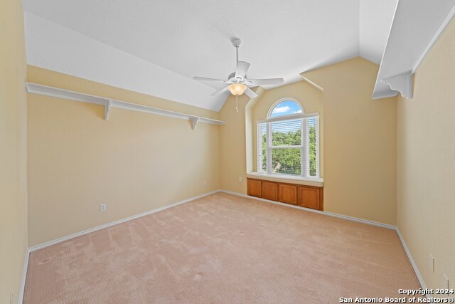
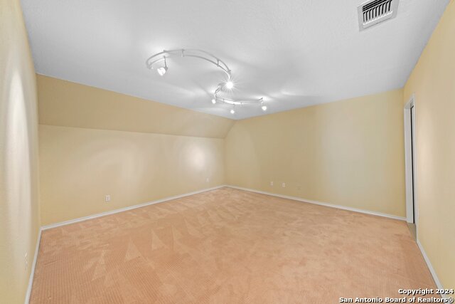
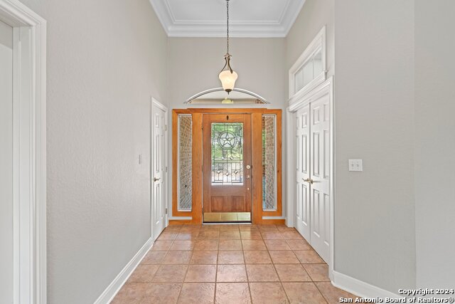

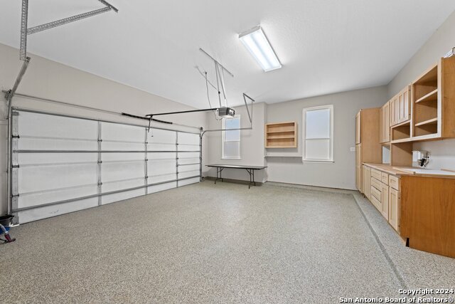
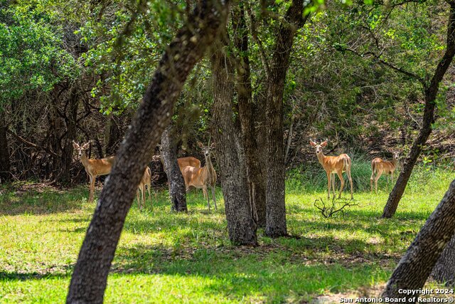
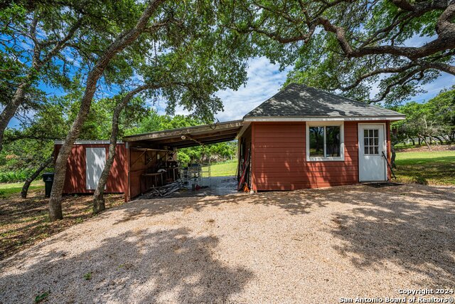
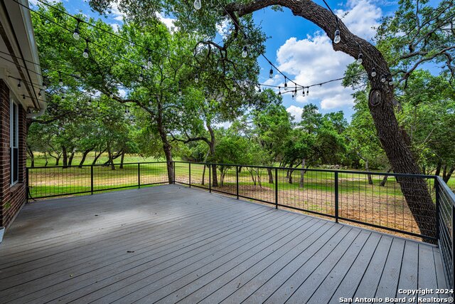

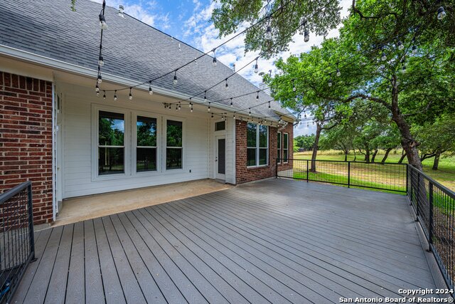
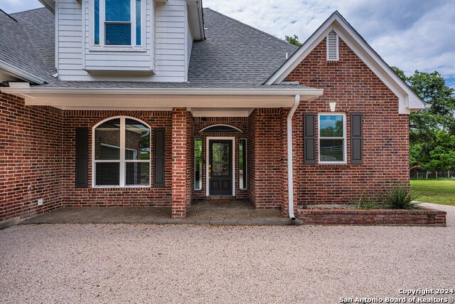
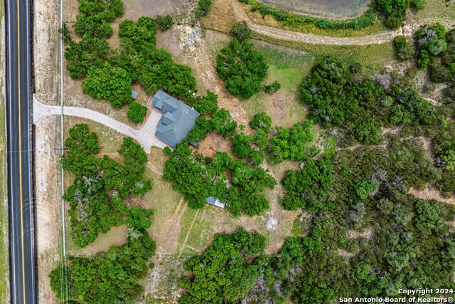
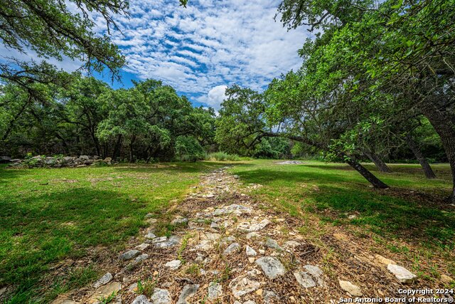
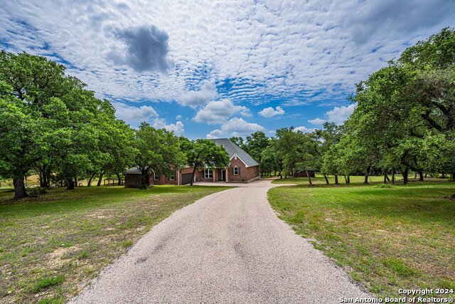
- MLS#: 1784321 ( Single Residential )
- Street Address: 109 Fm 3351
- Viewed: 62
- Price: $755,000
- Price sqft: $228
- Waterfront: No
- Year Built: 2000
- Bldg sqft: 3308
- Bedrooms: 4
- Total Baths: 3
- Full Baths: 3
- Garage / Parking Spaces: 2
- Days On Market: 238
- Additional Information
- County: KENDALL
- City: Boerne
- Zipcode: 78006
- Subdivision: Kendall Woods Estate
- District: Boerne
- Elementary School: Call District
- Middle School: Call District
- High School: Call District
- Provided by: eXp Realty
- Contact: Somer Tinsley
- (830) 928-7193

- DMCA Notice
-
DescriptionBeautiful custom home situated on 2.5 acres, featuring a spacious shop. Surrounded by mature oak trees and the natural beauty of the Hill Country, this private acreage offers a serene retreat. This excellently maintained home boasts recent updates, including vinyl clad energy efficient windows (2022), well riser and tank (2022), AC system (2019), and a composite roof (2017). The light filled first floor features 10 12 foot ceilings with crown molding and large windows overlooking a private yard. It includes a primary bedroom suite, living area, office, kitchen flowing into the dining area with a fireplace, guest bedroom, full guest bathroom, and a laundry/mudroom. The primary suite has a double vanity, two closet storage areas, and a large walk in shower. The 2 car garage opens to a deck and fenced area for pets. The expansive back deck, accessible from the kitchen and primary bedroom, is perfect for outdoor relaxation and barbeques. Upstairs, there are two bedrooms with walk in closets, a full bath with a double vanity, and two large family/game rooms. Located in the Boerne school district, this home offers a peaceful retreat with a convenient drive to San Antonio and Boerne.
Features
Possible Terms
- Conventional
- FHA
- VA
- Cash
Air Conditioning
- Two Central
Apprx Age
- 24
Builder Name
- Secor Custom Home
Construction
- Pre-Owned
Contract
- Exclusive Right To Sell
Days On Market
- 178
Currently Being Leased
- No
Dom
- 178
Elementary School
- Call District
Exterior Features
- Brick
- Cement Fiber
Fireplace
- One
Floor
- Carpeting
- Ceramic Tile
- Wood
Foundation
- Slab
Garage Parking
- Two Car Garage
Heating
- Central
Heating Fuel
- Propane Owned
High School
- Call District
Home Owners Association Fee
- 250
Home Owners Association Frequency
- Annually
Home Owners Association Mandatory
- Mandatory
Home Owners Association Name
- KENDALL WOODS ESTATES
Inclusions
- Ceiling Fans
- Chandelier
- Central Vacuum
- Washer Connection
- Dryer Connection
- Dryer
- Microwave Oven
- Stove/Range
- Dishwasher
- Smoke Alarm
- Gas Water Heater
- 2+ Water Heater Units
- Private Garbage Service
Instdir
- One mile south of HWY 46
Interior Features
- Two Living Area
- Eat-In Kitchen
- Study/Library
- Game Room
- Media Room
- Utility Room Inside
- High Ceilings
- Cable TV Available
- High Speed Internet
- Walk in Closets
- Attic - Access only
- Attic - Floored
Kitchen Length
- 11
Legal Desc Lot
- 56
Legal Description
- KENDALL WOODS ESTATES LOT 56
- 2.57 ACRES
Lot Description
- Horses Allowed
Lot Improvements
- Street Paved
- Asphalt
- State Highway
Middle School
- Call District
Multiple HOA
- No
Neighborhood Amenities
- None
Occupancy
- Owner
Owner Lrealreb
- Yes
Ph To Show
- 210-222-2227
Possession
- Closing/Funding
Property Type
- Single Residential
Roof
- Composition
School District
- Boerne
Source Sqft
- Appsl Dist
Style
- Two Story
Total Tax
- 3980
Utility Supplier Elec
- PEC
Utility Supplier Water
- WELL
Views
- 62
Water/Sewer
- Septic
Window Coverings
- All Remain
Year Built
- 2000
Property Location and Similar Properties


