
- Michaela Aden, ABR,MRP,PSA,REALTOR ®,e-PRO
- Premier Realty Group
- Mobile: 210.859.3251
- Mobile: 210.859.3251
- Mobile: 210.859.3251
- michaela3251@gmail.com
Property Photos
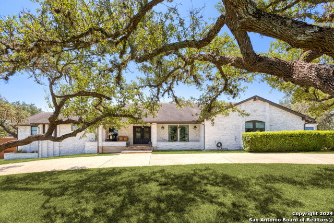

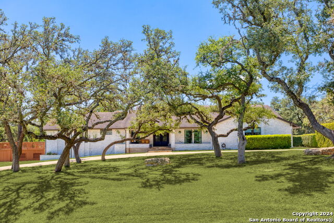
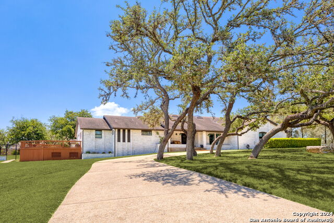
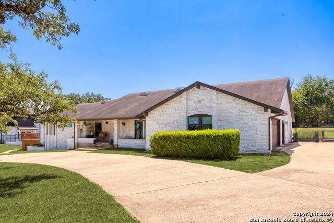
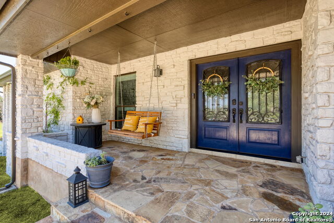
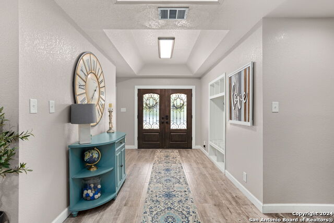
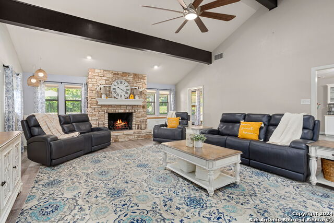
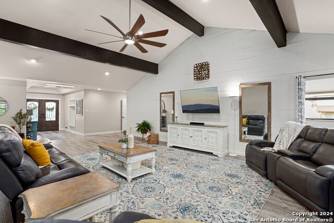
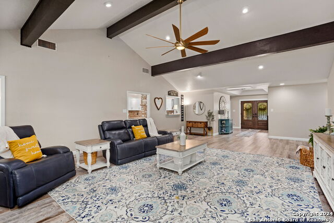
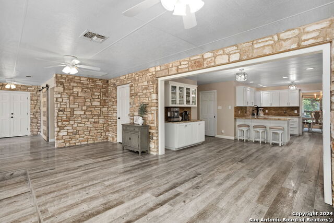
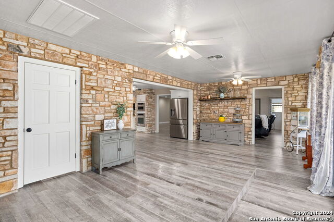
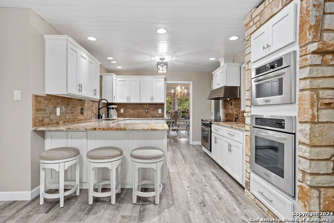
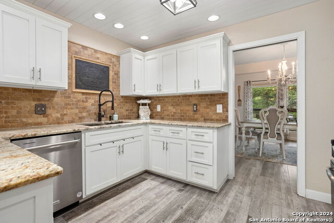
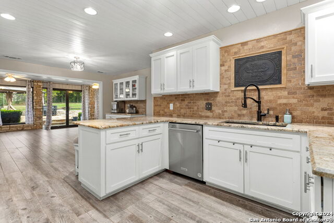
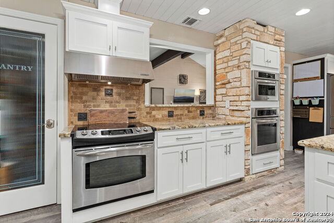
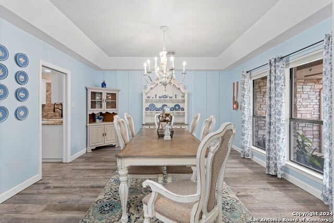
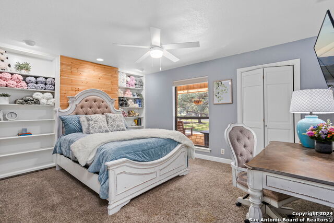
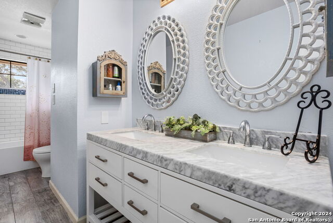
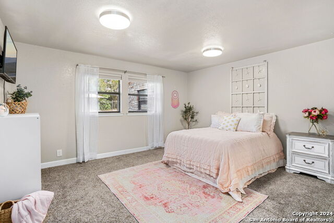
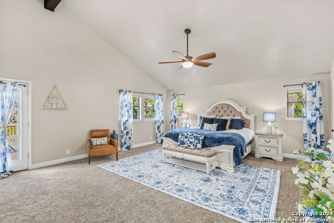
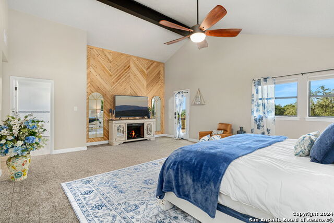
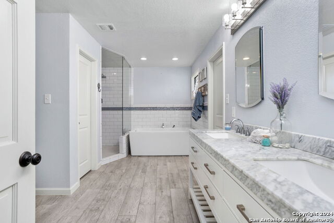
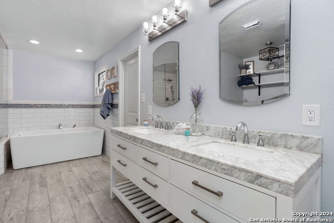
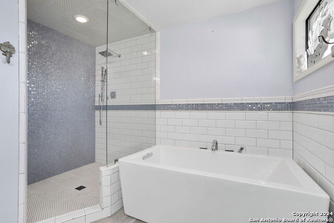
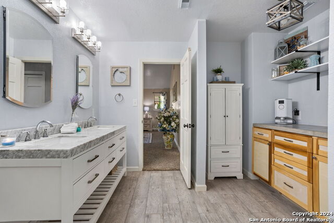
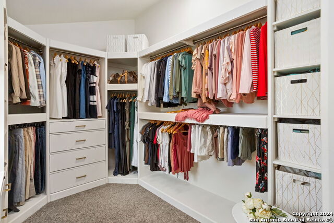
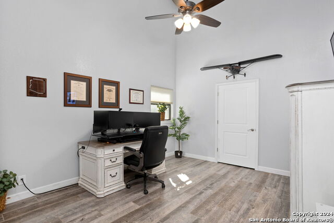
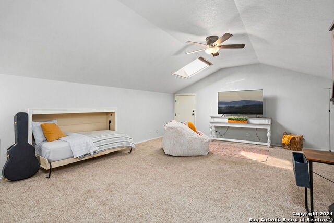
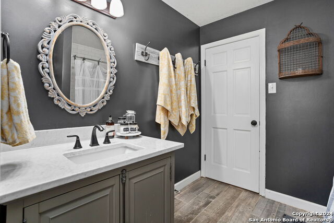
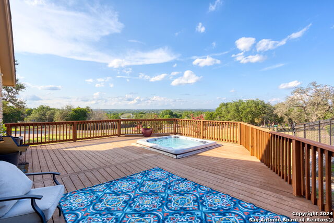
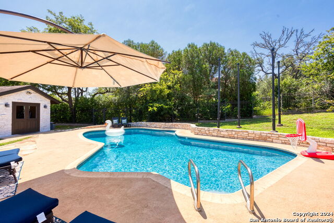

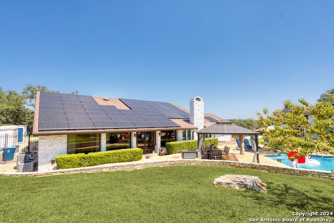
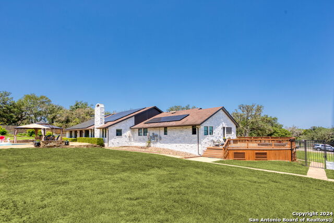
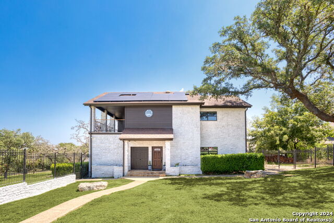
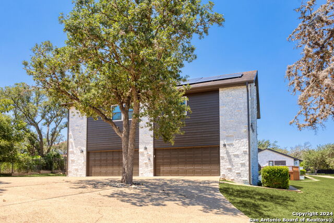
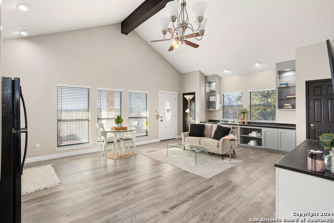
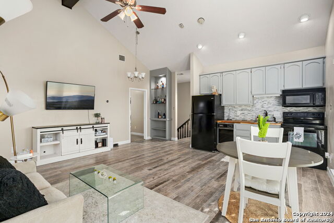
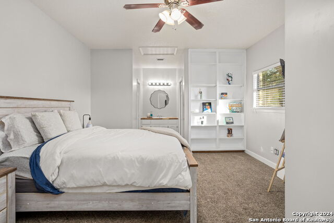
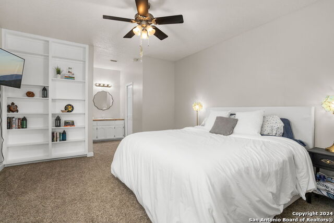
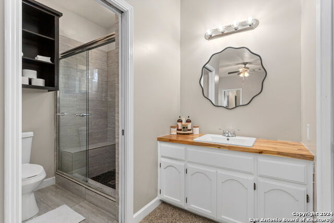
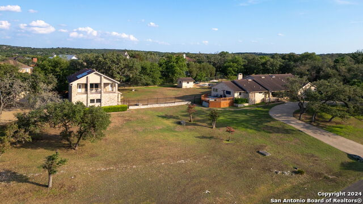
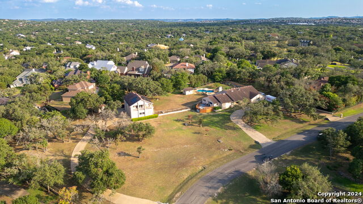
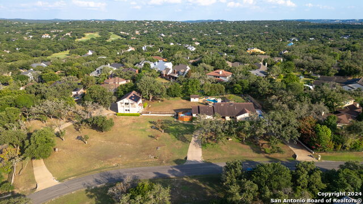
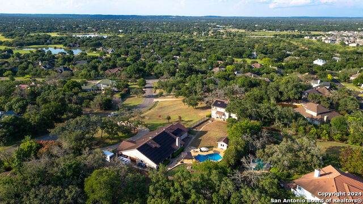
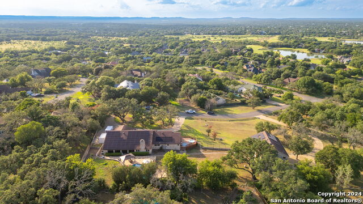
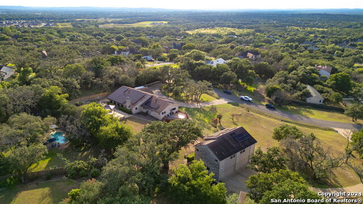
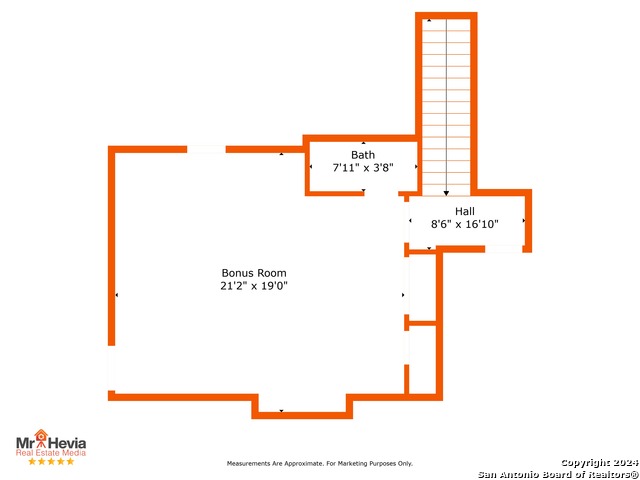
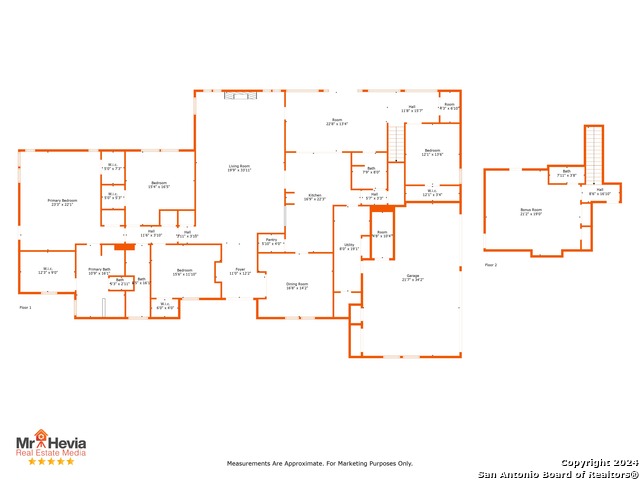
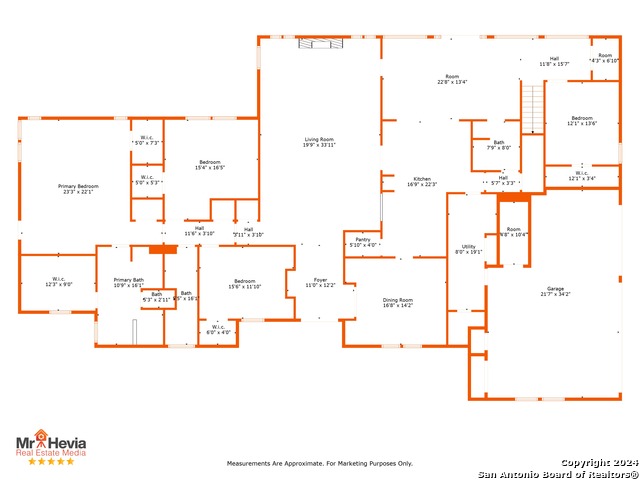
- MLS#: 1784077 ( Single Residential )
- Street Address: 29570 Red Bud Hill
- Viewed: 39
- Price: $1,475,000
- Price sqft: $243
- Waterfront: No
- Year Built: 1984
- Bldg sqft: 6079
- Bedrooms: 6
- Total Baths: 7
- Full Baths: 6
- 1/2 Baths: 1
- Garage / Parking Spaces: 4
- Days On Market: 192
- Additional Information
- County: KENDALL
- City: Fair Oaks Ranch
- Zipcode: 78015
- Subdivision: Fair Oaks Ranch
- District: Boerne
- Elementary School: Fair Oaks Ranch
- Middle School: Voss
- High School: Champion
- Provided by: Phyllis Browning Company
- Contact: Betsy Flores
- (210) 630-7565

- DMCA Notice
-
DescriptionExperience the epitome of luxury living in the exclusive Raintree Woods community of Fair Oaks Ranch. This magnificent estate, set on a double lot spanning 2 acres, is a perfect blend of elegance, comfort, and functionality. Featuring both a main house and a guest house, this property is designed to meet all your needs. Thats right, you get two houses for the price of one!!! Each home has its own designated driveway and garages. They also are metered separately for utilities. The main house offers 4,539 sq ft of stunning living space, including four bedrooms and three and a half bathrooms. The master suite is a private sanctuary with a deck and built in hot tub, offering spectacular views. The additional bedrooms are versatile, with one serving perfectly as a home office. The home features an open floor plan with wood like tile flooring, a sunroom, and an upstairs loft/game room complete with Murphy beds. The spacious kitchen and dining areas are ideal for entertaining, and the three car garage provides ample storage space. This home is equipped with solar panels, ensuring energy efficiency and cost savings. The outdoor area includes a large pool, perfect for enjoying sunny days in a serene setting. The guest house or mother in law suite, with 1,540 sq ft, includes two bedrooms and three full bathrooms, offering comfort and privacy for guests or extended family. It has its own separate driveway and a four car garage, ensuring independence and convenience. Situated in a gated community with 24/7 guard services, this estate offers security and a prestigious address. The expansive grounds provide ample space for outdoor activities and recreation. Make this luxurious Fair Oaks Ranch estate your new home. Embrace a lifestyle of elegance, convenience, and unparalleled comfort in this stunning residence.
Features
Possible Terms
- Conventional
- FHA
- VA
- Cash
Air Conditioning
- Three+ Central
Apprx Age
- 40
Builder Name
- UNKNOWN
Construction
- Pre-Owned
Contract
- Exclusive Right To Sell
Days On Market
- 179
Currently Being Leased
- No
Dom
- 179
Elementary School
- Fair Oaks Ranch
Exterior Features
- Stone/Rock
Fireplace
- One
- Living Room
Floor
- Carpeting
- Ceramic Tile
Foundation
- Slab
Garage Parking
- Four or More Car Garage
- Attached
- Oversized
Green Features
- Solar Panels
Heating
- Central
Heating Fuel
- Electric
High School
- Champion
Home Owners Association Fee
- 130
Home Owners Association Fee 2
- 110
Home Owners Association Frequency
- Quarterly
Home Owners Association Mandatory
- Mandatory
Home Owners Association Name
- FAIR OAKS RANCH HOMEOWNERS ASSN.
Home Owners Association Name2
- RAINTREE WOODS
Home Owners Association Payment Frequency 2
- Monthly
Inclusions
- Ceiling Fans
- Chandelier
- Washer Connection
- Dryer Connection
- Cook Top
- Microwave Oven
- Stove/Range
- Disposal
- Dishwasher
- Wet Bar
- Smoke Alarm
- Smooth Cooktop
- Solid Counter Tops
Instdir
- I10 to Fair Oaks Pkwy
- Left at Raintree Woods (gated)
- right on Red Bud Hill
- house on right
Interior Features
- Two Living Area
- Separate Dining Room
- Eat-In Kitchen
- Two Eating Areas
- Island Kitchen
- Walk-In Pantry
- Study/Library
- Game Room
- Media Room
- Loft
- Utility Room Inside
- High Ceilings
- Open Floor Plan
- Maid's Quarters
- Skylights
- Cable TV Available
- High Speed Internet
- All Bedrooms Downstairs
- Laundry Lower Level
- Walk in Closets
Kitchen Length
- 22
Legal Desc Lot
- 1297
Legal Description
- CB 4708A BLK LOT 1297 FAIR OAKS RANCH UT-AC
Middle School
- Voss Middle School
Multiple HOA
- Yes
Neighborhood Amenities
- Controlled Access
- Pool
- Tennis
- Golf Course
- Clubhouse
- Park/Playground
- Jogging Trails
- Guarded Access
Occupancy
- Owner
Owner Lrealreb
- No
Ph To Show
- 210-222-2227
Possession
- Closing/Funding
Property Type
- Single Residential
Recent Rehab
- No
Roof
- Composition
School District
- Boerne
Source Sqft
- Appraiser
Style
- One Story
- Split Level
- Traditional
- Texas Hill Country
Total Tax
- 23150.64
Views
- 39
Water/Sewer
- Water System
- Septic
Window Coverings
- All Remain
Year Built
- 1984
Property Location and Similar Properties


