
- Michaela Aden, ABR,MRP,PSA,REALTOR ®,e-PRO
- Premier Realty Group
- Mobile: 210.859.3251
- Mobile: 210.859.3251
- Mobile: 210.859.3251
- michaela3251@gmail.com
Property Photos
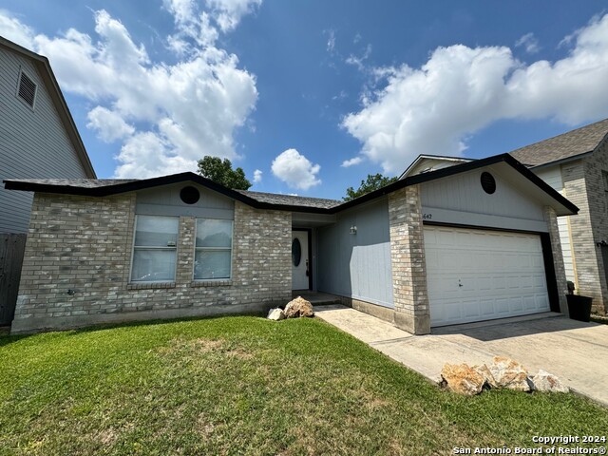

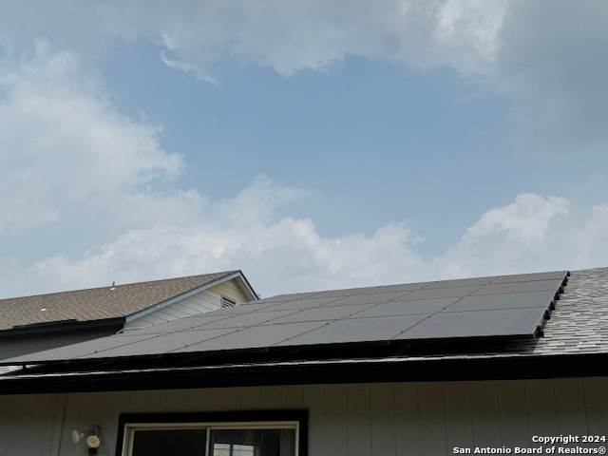
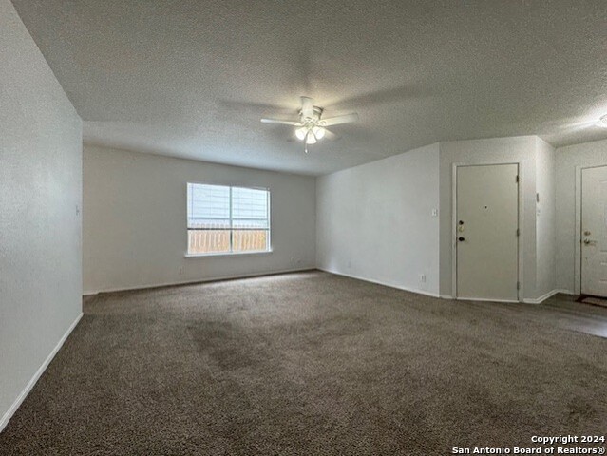
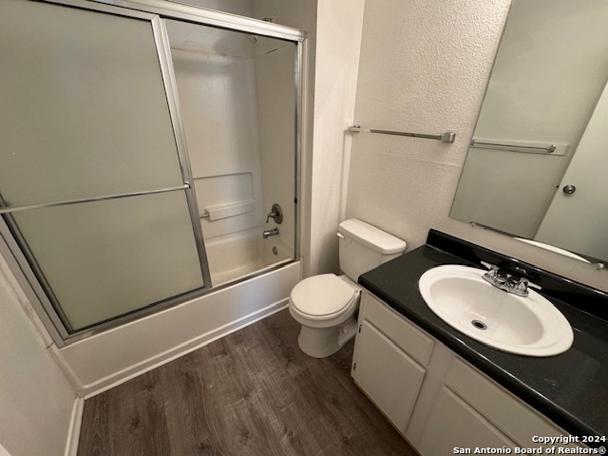
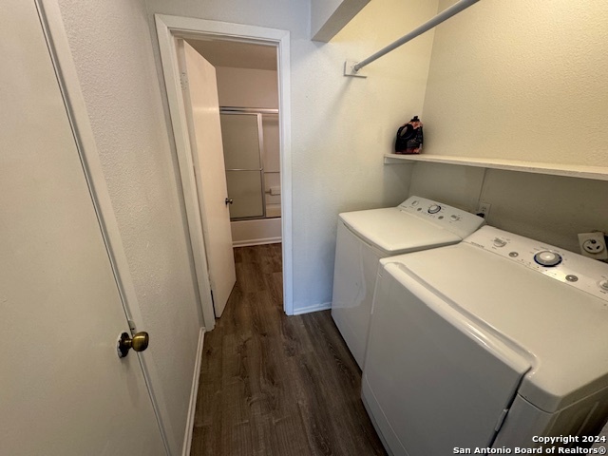
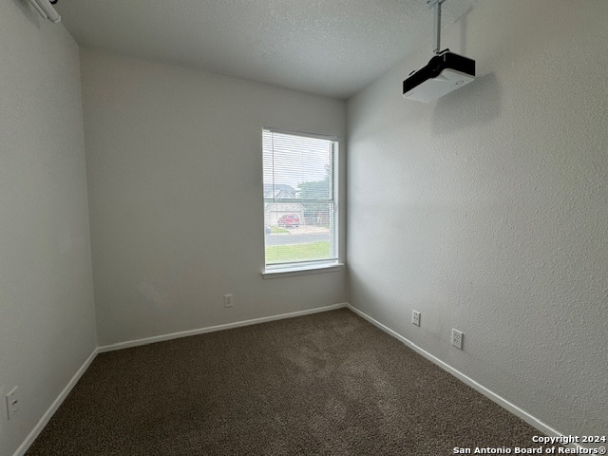
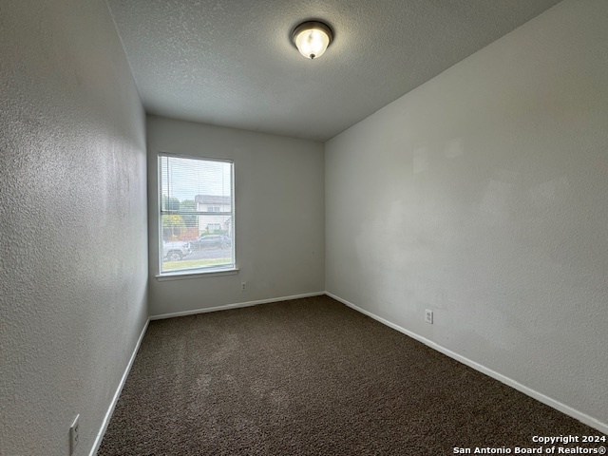
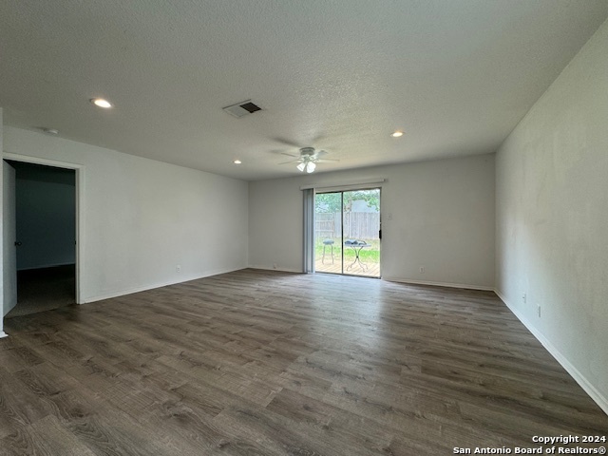
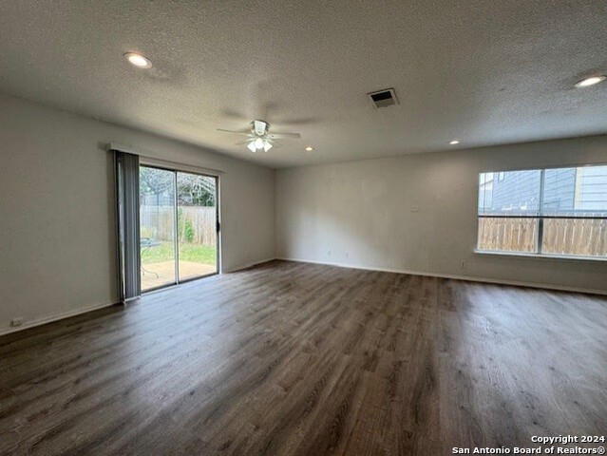

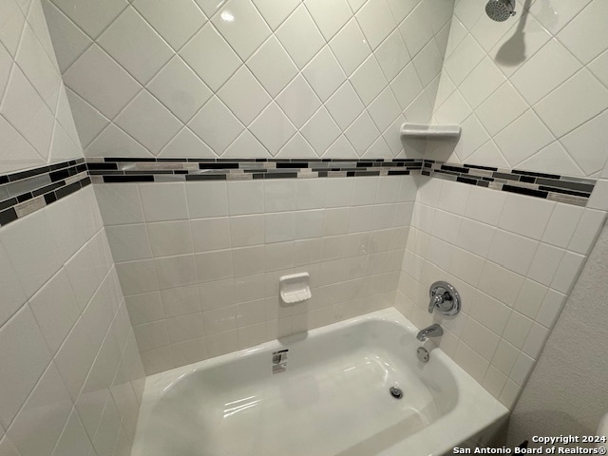
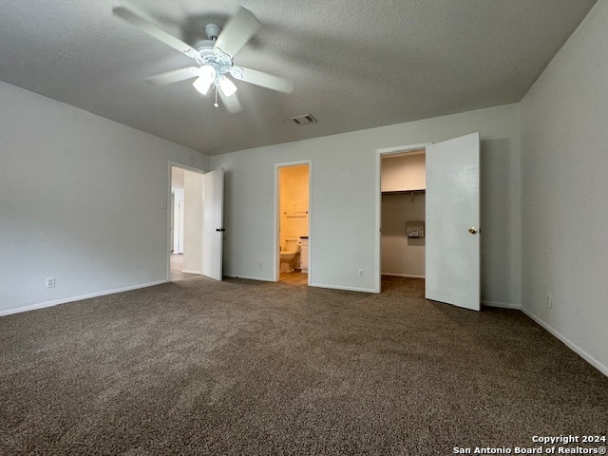
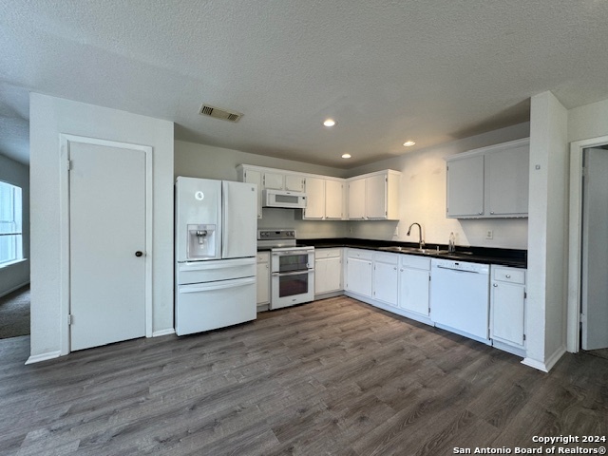
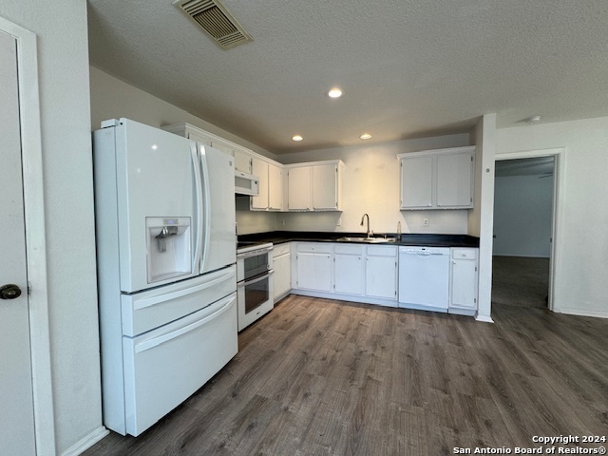

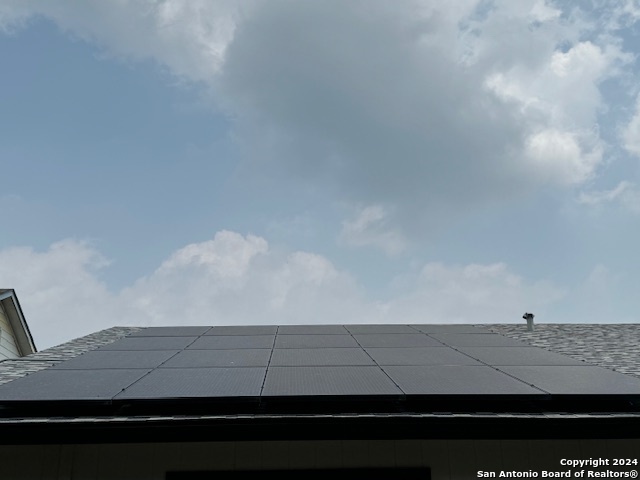

- MLS#: 1783299 ( Single Residential )
- Street Address: 6642 Snow Meadow Dr
- Viewed: 26
- Price: $228,000
- Price sqft: $131
- Waterfront: No
- Year Built: 1993
- Bldg sqft: 1739
- Bedrooms: 4
- Total Baths: 2
- Full Baths: 2
- Garage / Parking Spaces: 2
- Days On Market: 194
- Additional Information
- County: BEXAR
- City: Converse
- Zipcode: 78109
- Subdivision: Meadow Brook
- District: Judson
- Elementary School: Elolf
- Middle School: Woodlake Hills
- High School: Judson
- Provided by: Compass Real Estate Group
- Contact: Jordan Williams
- (210) 413-1006

- DMCA Notice
-
DescriptionBeautifully updated home in the Meadow Brook development. SOLAR PANELS! 4 bedrooms, 2 full bathrooms, 2 living areas, large primary bedroom, open floor plan. Recently installed LVP flooring in the kitchen, entryway, hallway, laundry, and 2nd bathroom. Recent appliances; refrigerator and washer/dryer stay! Fresh interior paint, recessed lighting installed in the kitchen, primary bath and 2nd living area. New tile surround and finish in primary bathroom. New wood deck in back. Don't miss out on this opportunity!
Features
Possible Terms
- Conventional
- FHA
- VA
- TX Vet
- Cash
Accessibility
- Low Pile Carpet
- No Stairs
Air Conditioning
- One Central
Apprx Age
- 31
Builder Name
- Unknown
Construction
- Pre-Owned
Contract
- Exclusive Right To Sell
Days On Market
- 181
Dom
- 181
Elementary School
- Elolf
Exterior Features
- Brick
- Siding
Fireplace
- Not Applicable
Floor
- Carpeting
- Laminate
Foundation
- Slab
Garage Parking
- Two Car Garage
Green Features
- Solar Panels
Heating
- Central
Heating Fuel
- Electric
High School
- Judson
Home Owners Association Fee
- 175
Home Owners Association Frequency
- Annually
Home Owners Association Mandatory
- Mandatory
Home Owners Association Name
- MEADOW BROOK HOMEOWNERS ASSOCIATION
Inclusions
- Ceiling Fans
- Washer Connection
- Dryer Connection
- Washer
- Dryer
- Microwave Oven
- Refrigerator
Instdir
- Hwy 78 to Beech Trail Dr
- Left of Maple Meadow Dr
- Right on Snow Meadow Dr.
Interior Features
- Two Living Area
- Liv/Din Combo
- High Ceilings
- Open Floor Plan
- All Bedrooms Downstairs
- Laundry Main Level
- Walk in Closets
Kitchen Length
- 16
Legal Desc Lot
- 36
Legal Description
- CB: 5080G BLK: 7 LOT: 36 VENTURA UNIT-21
Middle School
- Woodlake Hills
Miscellaneous
- As-Is
Multiple HOA
- No
Neighborhood Amenities
- None
Occupancy
- Vacant
Owner Lrealreb
- No
Ph To Show
- 2102222227
Possession
- Closing/Funding
Property Type
- Single Residential
Recent Rehab
- Yes
Roof
- Composition
School District
- Judson
Source Sqft
- Appsl Dist
Style
- One Story
Total Tax
- 4355.43
Utility Supplier Elec
- CPS
Utility Supplier Sewer
- SAWS
Utility Supplier Water
- SAWS
Views
- 26
Water/Sewer
- Water System
Window Coverings
- All Remain
Year Built
- 1993
Property Location and Similar Properties


