
- Michaela Aden, ABR,MRP,PSA,REALTOR ®,e-PRO
- Premier Realty Group
- Mobile: 210.859.3251
- Mobile: 210.859.3251
- Mobile: 210.859.3251
- michaela3251@gmail.com
Property Photos
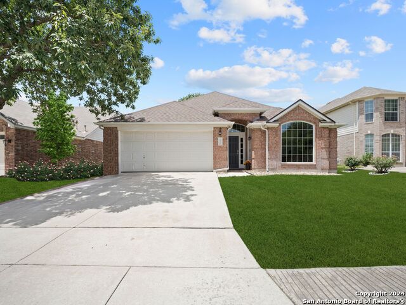

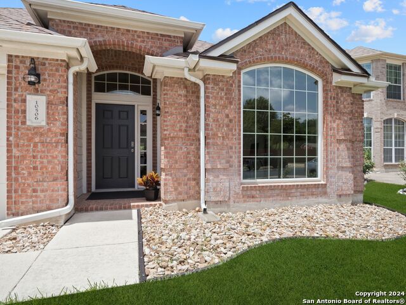
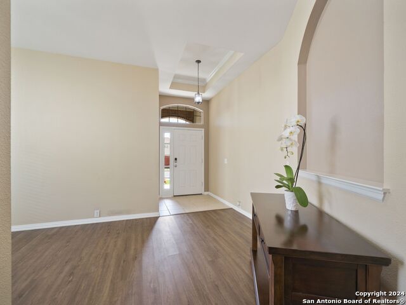
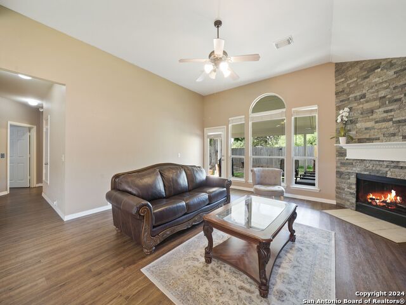

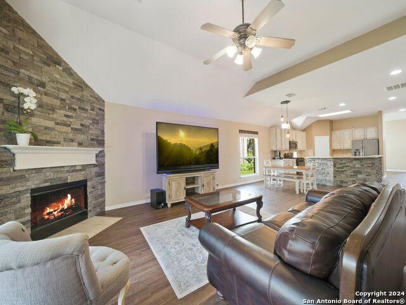
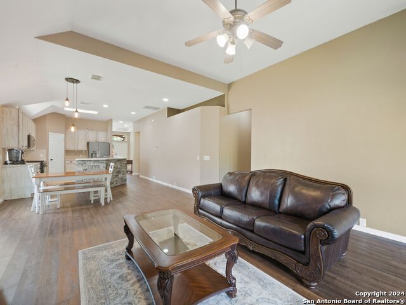
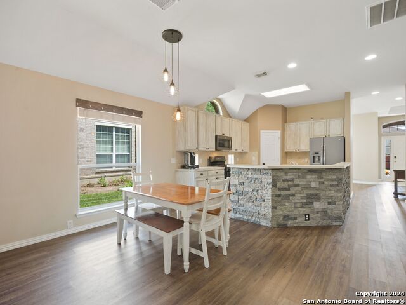

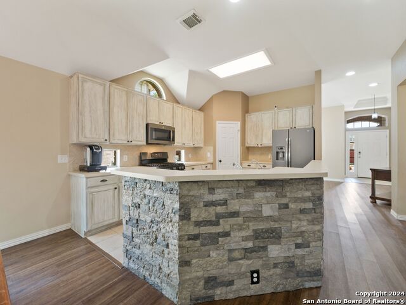
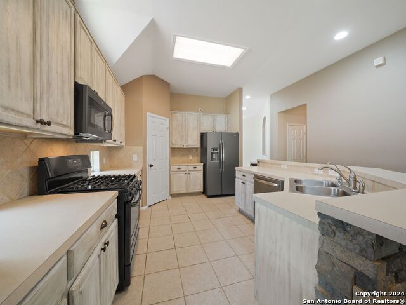
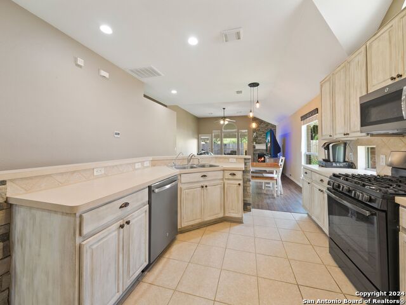
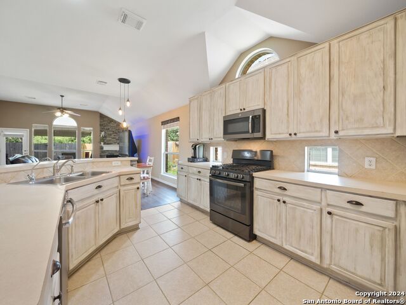

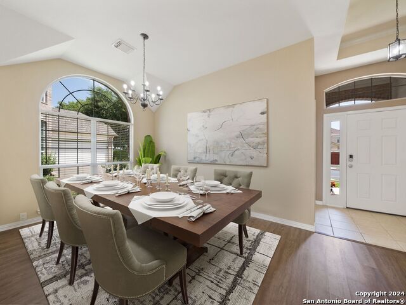
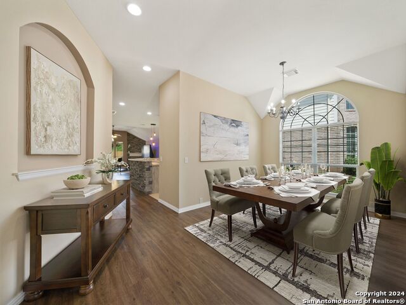
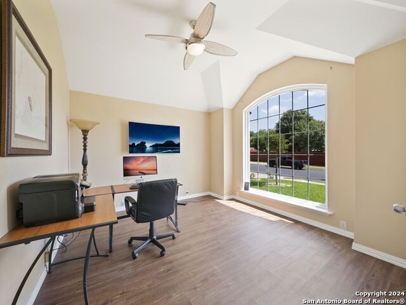
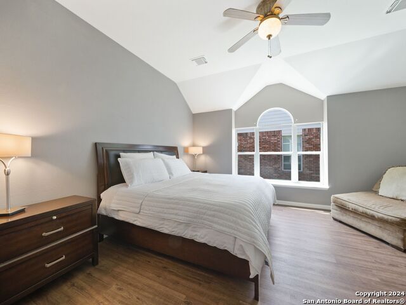
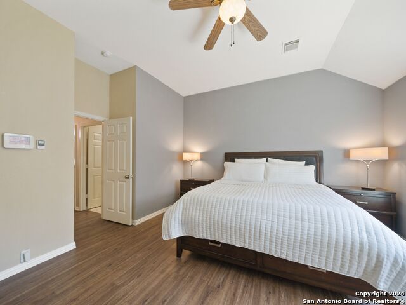
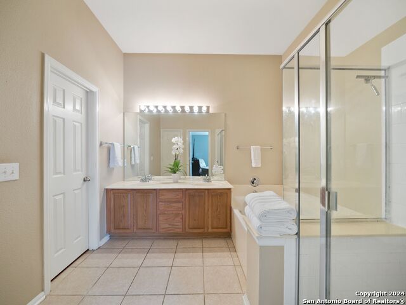

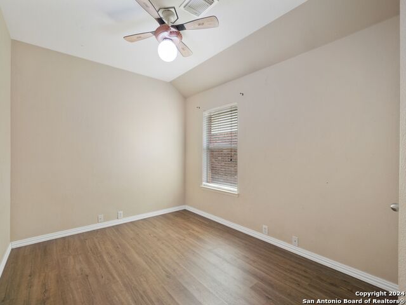
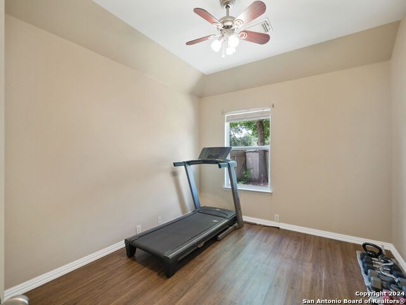
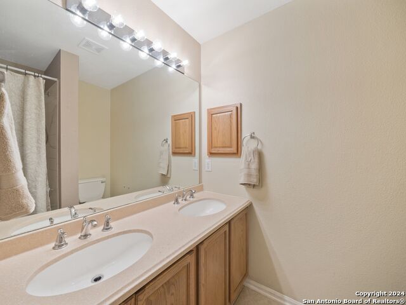
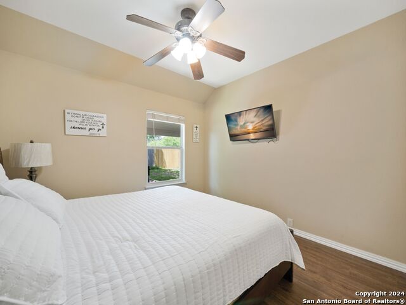
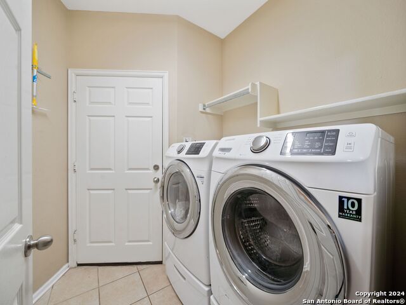
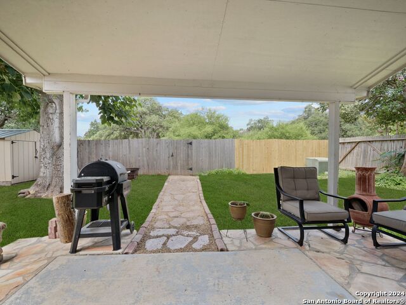
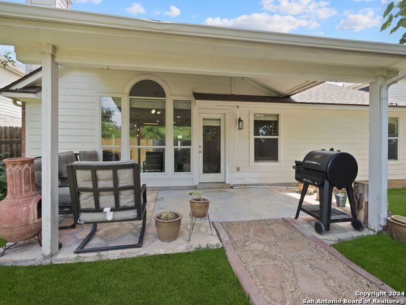
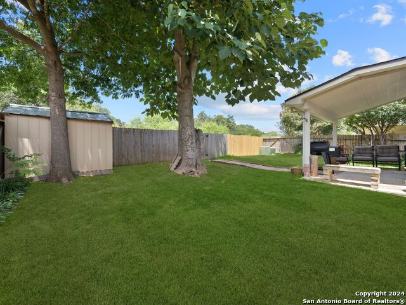
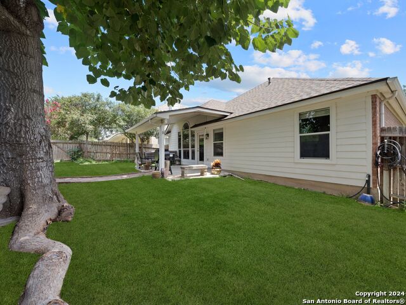
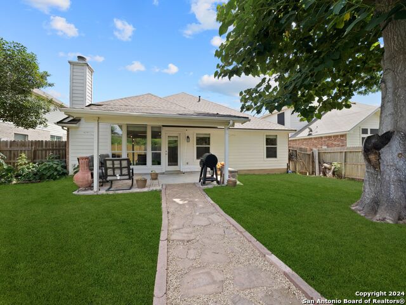
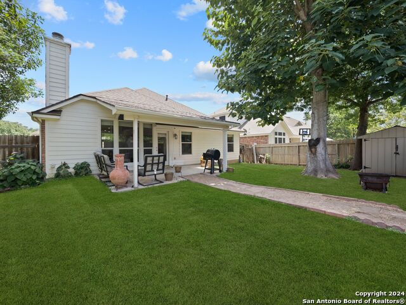
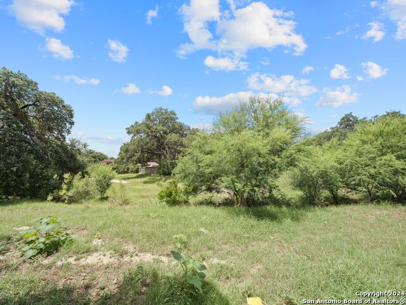
- MLS#: 1783005 ( Single Residential )
- Street Address: 10506 Canyon River
- Viewed: 53
- Price: $400,000
- Price sqft: $187
- Waterfront: No
- Year Built: 2003
- Bldg sqft: 2141
- Bedrooms: 4
- Total Baths: 2
- Full Baths: 2
- Garage / Parking Spaces: 2
- Days On Market: 209
- Additional Information
- County: BEXAR
- City: Helotes
- Zipcode: 78023
- Subdivision: Iron Horse Canyon
- District: Northside
- Elementary School: Charles Kuentz
- Middle School: Jefferson Jr
- High School: O'Connor
- Provided by: Kuper Sotheby's Int'l Realty
- Contact: Trinie Johnson
- (210) 326-3937

- DMCA Notice
-
DescriptionThis energy efficient beauty sits on a serene GREENBELT, that's right, with no back neighbors and is nestled in the highly desired community of Iron Horse. This home is complete with 4 bedrooms, an office, and a separate formal dining area for all your entertaining needs. The kitchen is a chef's dream with plenty of prep space with a breakfast bar and GAS cooking. The primary bath has double vanities, a separate garden tub and shower, and a large walk in closet. Recent upgrades include Tile and wood flooring (NO CARPET), a Green Energy Radiant Barrier for low cost electricity, and a 3 year old Roof. You can be moved in this summer to relax & listen to the sounds of nature and enjoy the peaceful surroundings. HOA amenities include a recreation center, full size basketball court, soccer field, playground, POOL, and a large cabana that can be rented out for parties. The Helotes Fitness Park & Disc Golf Course is just a 5 minute walk away featuring a brand new playground and restrooms built in 2023. Conveniently located near Northside ISD schools and parks, this home offers the perfect balance between tranquility and accessibility. Don't miss the opportunity to own this remarkable property on the greenbelt, where you can create cherished memories for years to come.
Features
Possible Terms
- Conventional
- FHA
- VA
- Cash
- Investors OK
Air Conditioning
- One Central
Apprx Age
- 21
Builder Name
- Unknown
Construction
- Pre-Owned
Contract
- Exclusive Right To Sell
Days On Market
- 177
Currently Being Leased
- No
Dom
- 177
Elementary School
- Charles Kuentz
Energy Efficiency
- Radiant Barrier
Exterior Features
- Brick
- 3 Sides Masonry
- Siding
Fireplace
- One
- Living Room
- Gas Logs Included
- Gas
Floor
- Ceramic Tile
- Vinyl
Foundation
- Slab
Garage Parking
- Two Car Garage
- Attached
Heating
- Central
Heating Fuel
- Electric
High School
- O'Connor
Home Owners Association Fee
- 151
Home Owners Association Frequency
- Quarterly
Home Owners Association Mandatory
- Mandatory
Home Owners Association Name
- IRON HORSE CANYON HOA
Inclusions
- Ceiling Fans
- Chandelier
- Washer Connection
- Dryer Connection
- Microwave Oven
- Stove/Range
- Gas Cooking
- Disposal
- Dishwasher
- Water Softener (owned)
- Smoke Alarm
- Gas Water Heater
- Garage Door Opener
- Plumb for Water Softener
- Private Garbage Service
Instdir
- STABLEWOOD
Interior Features
- One Living Area
- Separate Dining Room
- Eat-In Kitchen
- Two Eating Areas
- Breakfast Bar
- Walk-In Pantry
- Study/Library
- Utility Room Inside
- 1st Floor Lvl/No Steps
- High Ceilings
- Open Floor Plan
- Cable TV Available
- High Speed Internet
- Laundry Main Level
- Walk in Closets
Kitchen Length
- 15
Legal Desc Lot
- 52
Legal Description
- CB 4482B BLK 6 LOT 52 IRON HORSE CANYON UT-A
Lot Description
- On Greenbelt
Lot Improvements
- Street Paved
- Curbs
- Street Gutters
- Sidewalks
- Streetlights
Middle School
- Jefferson Jr High
Multiple HOA
- No
Neighborhood Amenities
- Pool
- Park/Playground
- Jogging Trails
- BBQ/Grill
- Basketball Court
Occupancy
- Owner
Owner Lrealreb
- No
Ph To Show
- 210-222-2227
Possession
- Closing/Funding
Property Type
- Single Residential
Recent Rehab
- No
Roof
- Composition
School District
- Northside
Source Sqft
- Appsl Dist
Style
- One Story
- Contemporary
Total Tax
- 7928.48
Views
- 53
Water/Sewer
- Water System
- Sewer System
Window Coverings
- All Remain
Year Built
- 2003
Property Location and Similar Properties


