
- Michaela Aden, ABR,MRP,PSA,REALTOR ®,e-PRO
- Premier Realty Group
- Mobile: 210.859.3251
- Mobile: 210.859.3251
- Mobile: 210.859.3251
- michaela3251@gmail.com
Property Photos
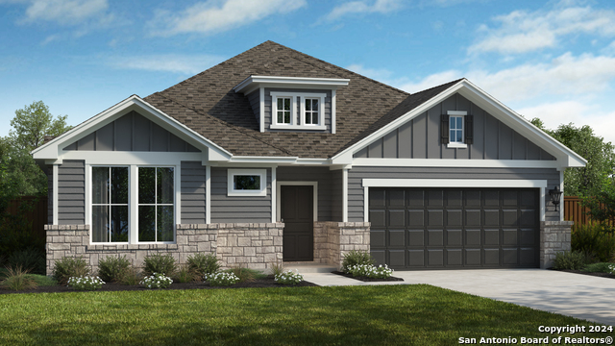

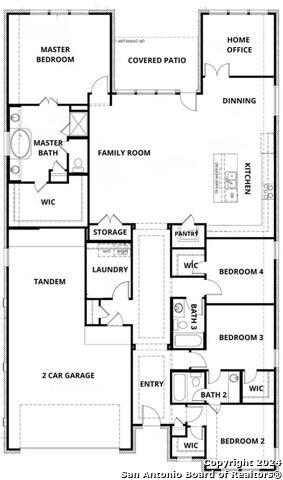
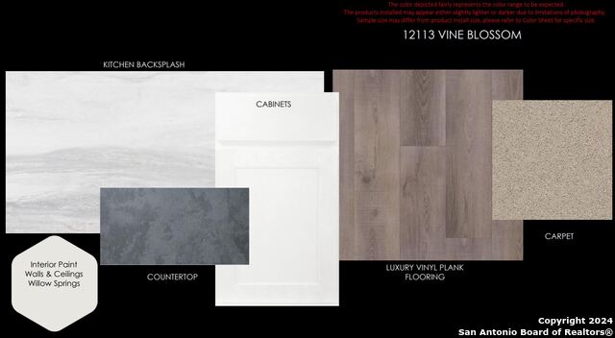
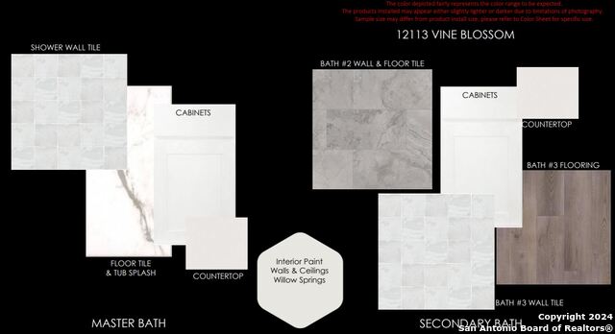
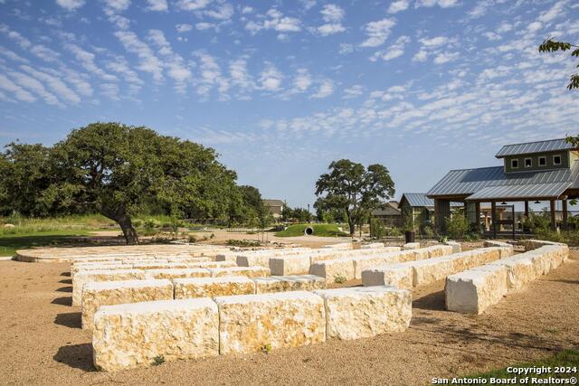
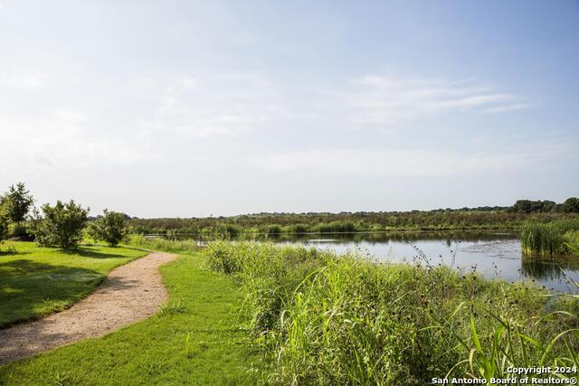
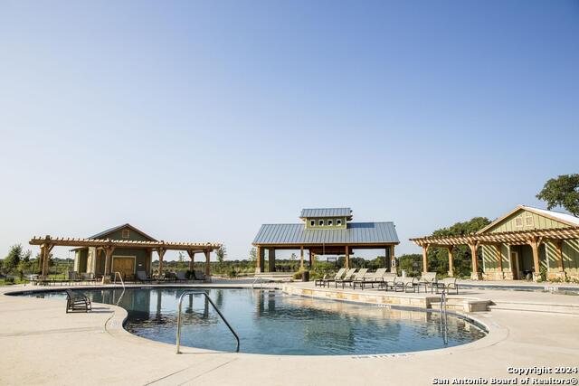
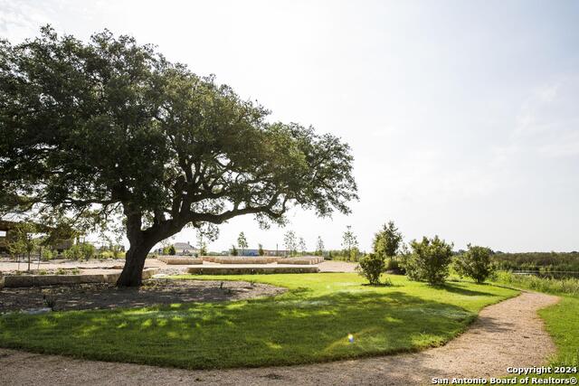
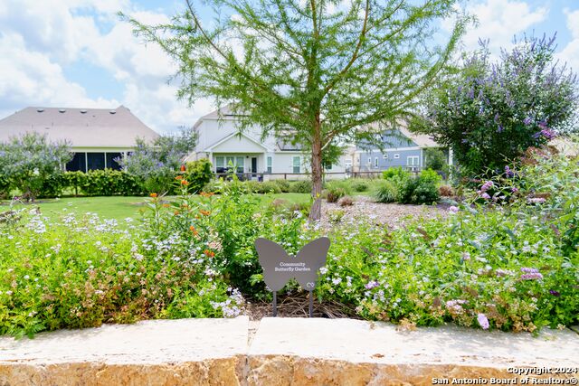
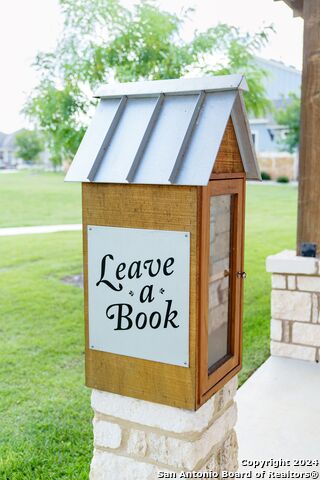
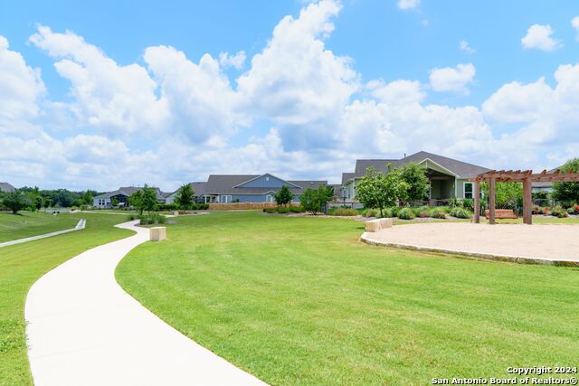
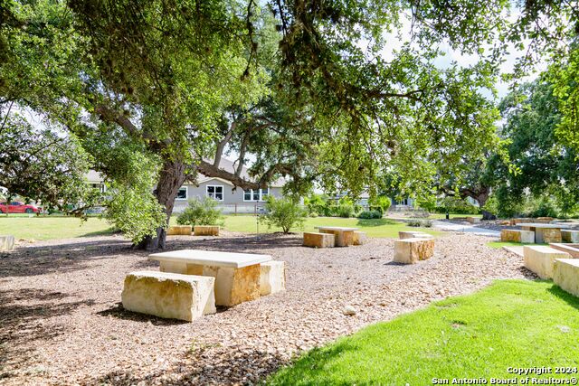
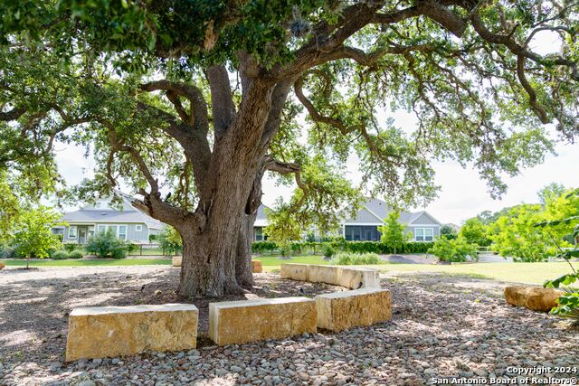
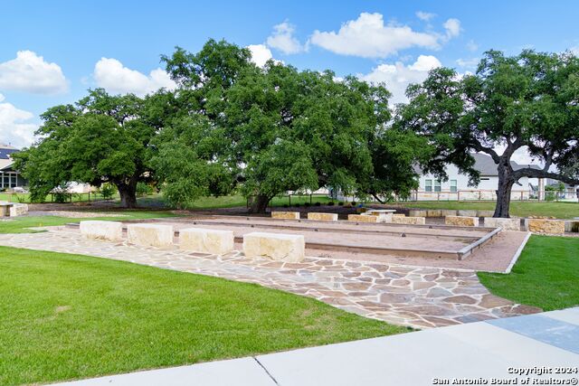
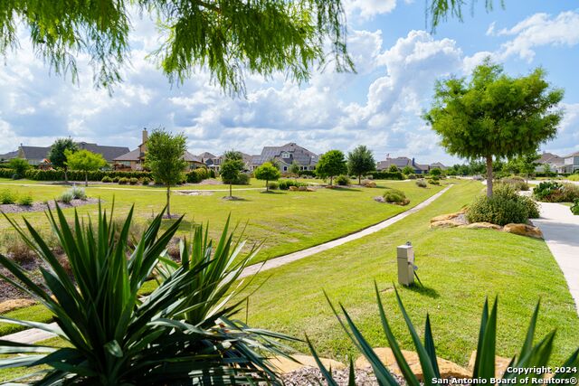
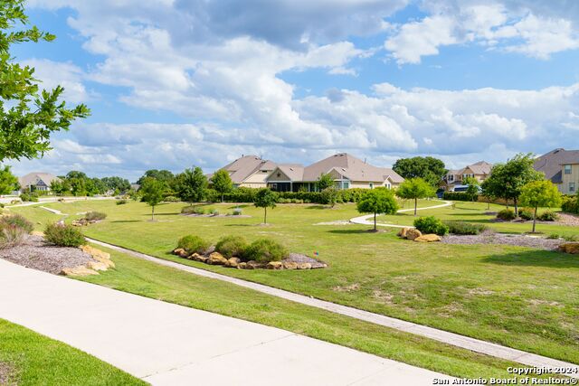
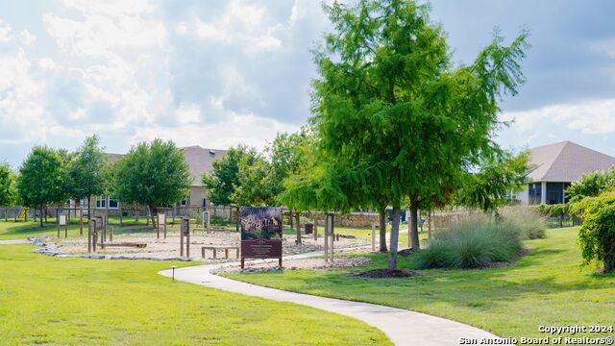
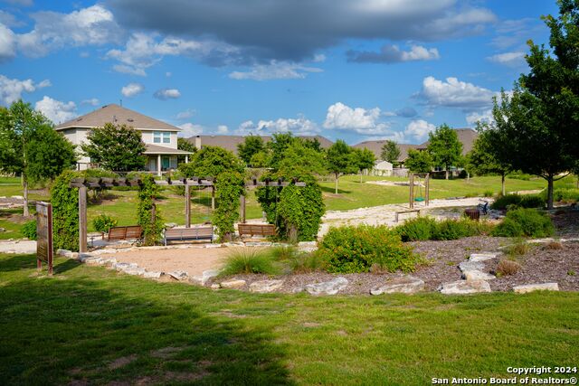




















- MLS#: 1783002 ( Single Residential )
- Street Address: 12113 Vine Blossom
- Viewed: 52
- Price: $523,990
- Price sqft: $214
- Waterfront: No
- Year Built: 2024
- Bldg sqft: 2453
- Bedrooms: 4
- Total Baths: 3
- Full Baths: 3
- Garage / Parking Spaces: 3
- Days On Market: 243
- Additional Information
- County: GUADALUPE
- City: Schertz
- Zipcode: 78154
- Subdivision: The Crossvine
- District: Schertz Cibolo Universal City
- Elementary School: Rose Garden
- Middle School: Corbett
- High School: Clemens
- Provided by: Details Communities, Ltd.
- Contact: Marcus Moreno
- (210) 422-3004

- DMCA Notice
-
Description** MOVE IN READY ** Welcome to The Franklin, a beautiful Texas heritage home, by an award winning builder. This modern single story residence offers a spacious layout with 4 bedrooms and 3 bathrooms, providing ample room for comfortable living. The exterior elevation of the home showcases a Texas Hill Country design, creating a striking first impression. The property also boasts a convenient 3 car garage, ensuring plenty of space for parking and storage. Step inside, and you'll be greeted by the elegant and luxurious features that make this home truly exceptional. The kitchen features beautiful quartz countertops, adding a touch of sophistication to the heart of the home. The luxurious and durable vinyl flooring throughout creates a seamless flow and is both stylish and easy to maintain. With its well designed floor plan, this home is a perfect blend of functionality and style. The spacious bedrooms provide a peaceful retreat, while the bathrooms offer modern fixtures and finishes for a spa like experience. High Quality Construction includes, upscale options, stunning high ceilings, tankless water heater, energy efficient HVAC, superior insulation, irrigation, gutters and SFH high quality materials ensuring comfort and durability. Imagine this Scott Felder Home in a community intertwined with landscaped trails, playful amenities, delightful pocket parks, and along those winding trails, you'll discover other amenities including a resort style pool, events pavilion that suits an active lifestyle. The Crossvine is the first and finest master planned community in Schertz, located just minutes from Randolph Military Air Force Base, with easy access to major highways, San Antonio, shopping, dining, and top rated SCUC ISD schools. Don't miss out on EXCLUSIVE Builder lower mortgage rate incentives!*
Features
Possible Terms
- Conventional
- FHA
- VA
- TX Vet
- Cash
Accessibility
- 2+ Access Exits
- 36 inch or more wide halls
- Doors-Swing-In
- First Floor Bath
- Full Bath/Bed on 1st Flr
- First Floor Bedroom
- Stall Shower
Air Conditioning
- One Central
- Zoned
Builder Name
- Scott Felder Homes
Construction
- New
Contract
- Exclusive Right To Sell
Days On Market
- 226
Currently Being Leased
- No
Dom
- 226
Elementary School
- Rose Garden
Energy Efficiency
- Smart Electric Meter
- 16+ SEER AC
- Programmable Thermostat
- Double Pane Windows
- Energy Star Appliances
- Radiant Barrier
- Low E Windows
- High Efficiency Water Heater
- Ceiling Fans
Exterior Features
- Stone/Rock
- Cement Fiber
Fireplace
- Not Applicable
Floor
- Carpeting
- Ceramic Tile
- Vinyl
Foundation
- Slab
Garage Parking
- Three Car Garage
- Tandem
Green Certifications
- HERS Rated
Green Features
- Drought Tolerant Plants
- Low Flow Commode
- Low Flow Fixture
- Mechanical Fresh Air
- Enhanced Air Filtration
Heating
- Central
- 1 Unit
Heating Fuel
- Natural Gas
High School
- Clemens
Home Owners Association Fee
- 247
Home Owners Association Frequency
- Quarterly
Home Owners Association Mandatory
- Mandatory
Home Owners Association Name
- CCMC
Home Faces
- South
Inclusions
- Ceiling Fans
- Chandelier
- Washer Connection
- Dryer Connection
- Cook Top
- Built-In Oven
- Self-Cleaning Oven
- Microwave Oven
- Gas Cooking
- Disposal
- Dishwasher
- Ice Maker Connection
- Smoke Alarm
- Pre-Wired for Security
- Gas Water Heater
- Garage Door Opener
- In Wall Pest Control
- Plumb for Water Softener
- Solid Counter Tops
- Custom Cabinets
- City Garbage service
Instdir
- From downtown San Antonio take I-10 E. Take exit 591 towards FM Rd 1518/Schertz. Turn left onto FM 1518 N. Continue for 3 miles. Turn left on Crossvine Pkwy. Take your 2nd left onto Sagefield
- then a right onto Lost Petal. Model on left= 12372 Lost Petal
Interior Features
- Two Living Area
- Island Kitchen
- Walk-In Pantry
- Study/Library
- Utility Room Inside
- 1st Floor Lvl/No Steps
- High Ceilings
- Open Floor Plan
- Pull Down Storage
- Cable TV Available
- High Speed Internet
- All Bedrooms Downstairs
- Laundry Main Level
- Telephone
- Walk in Closets
- Attic - Pull Down Stairs
- Attic - Radiant Barrier Decking
Kitchen Length
- 13
Legal Desc Lot
- 20
Legal Description
- The Crossvine
- Block 3
- Lot 20
Lot Description
- On Greenbelt
- County VIew
Lot Dimensions
- 55 x 120
Lot Improvements
- Street Paved
- Curbs
- Sidewalks
- City Street
Middle School
- Corbett
Miscellaneous
- Builder 10-Year Warranty
- Under Construction
- Cluster Mail Box
- School Bus
Multiple HOA
- No
Neighborhood Amenities
- Pool
- Park/Playground
- Jogging Trails
- Bike Trails
- Other - See Remarks
Occupancy
- Vacant
Owner Lrealreb
- No
Ph To Show
- 210-807-8244
Possession
- Closing/Funding
Property Type
- Single Residential
Roof
- Composition
School District
- Schertz-Cibolo-Universal City ISD
Source Sqft
- Bldr Plans
Style
- One Story
- Texas Hill Country
- Craftsman
Total Tax
- 2.36
Utility Supplier Elec
- CPS
Utility Supplier Gas
- CPS
Utility Supplier Sewer
- Schertz
Utility Supplier Water
- Schertz
Views
- 52
Water/Sewer
- City
Window Coverings
- None Remain
Year Built
- 2024
Property Location and Similar Properties


