
- Michaela Aden, ABR,MRP,PSA,REALTOR ®,e-PRO
- Premier Realty Group
- Mobile: 210.859.3251
- Mobile: 210.859.3251
- Mobile: 210.859.3251
- michaela3251@gmail.com
Property Photos
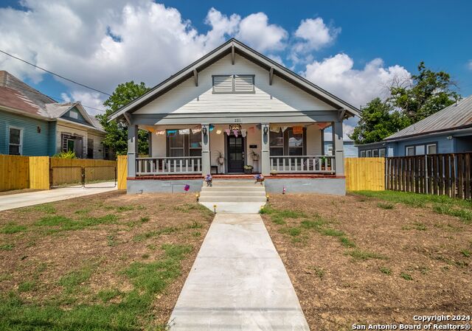


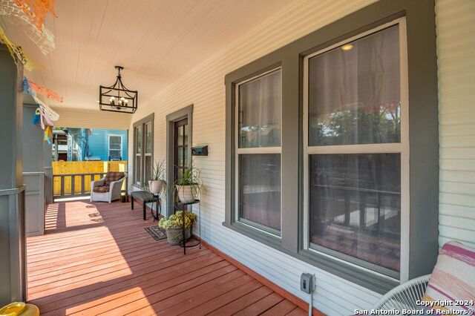
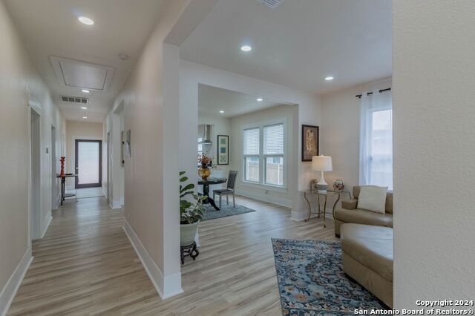
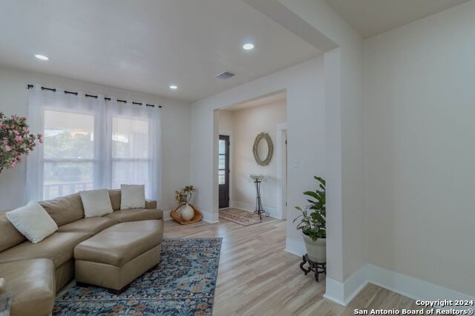
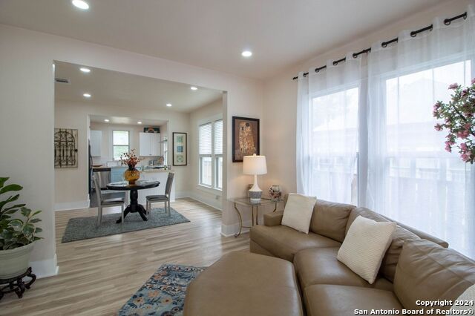

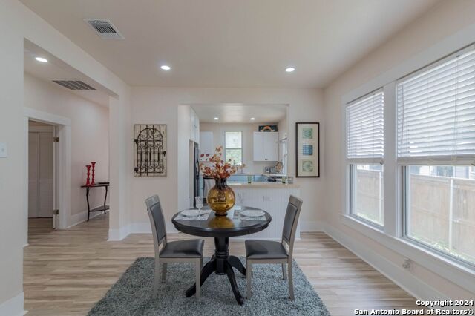
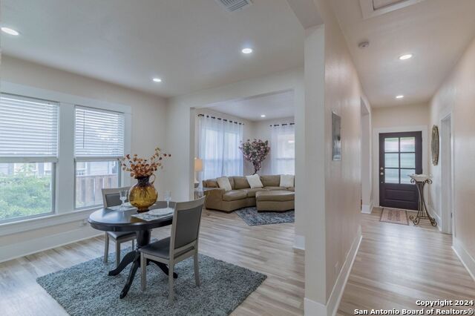
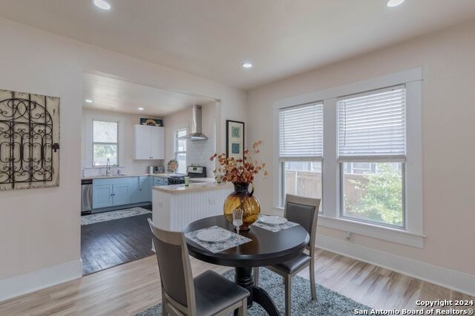
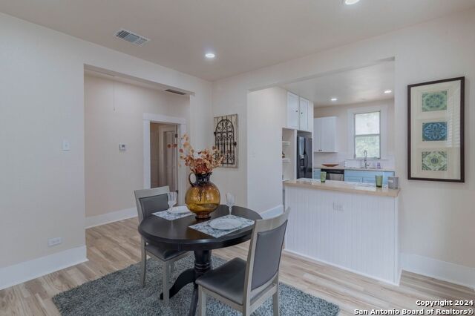
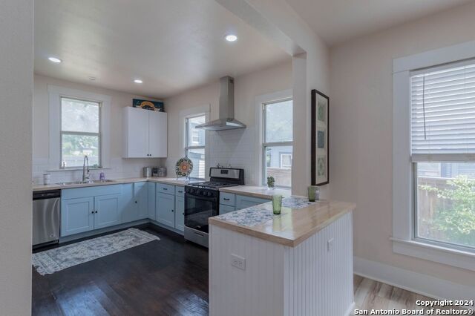
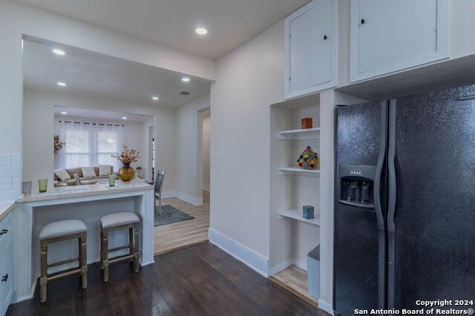
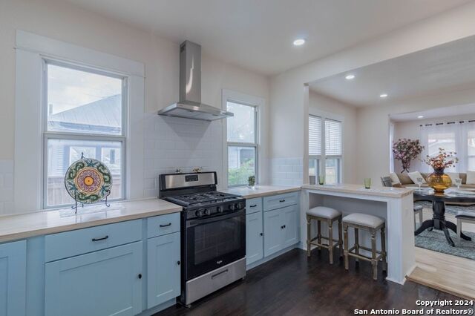
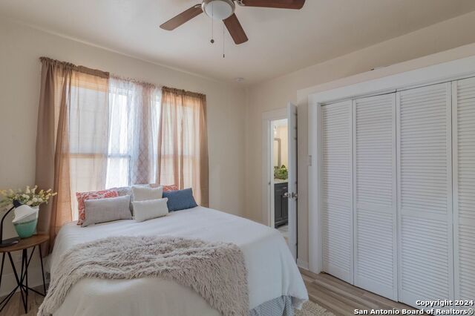
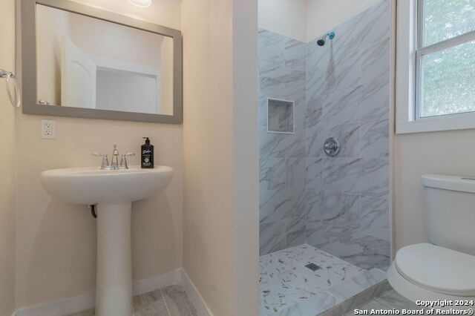
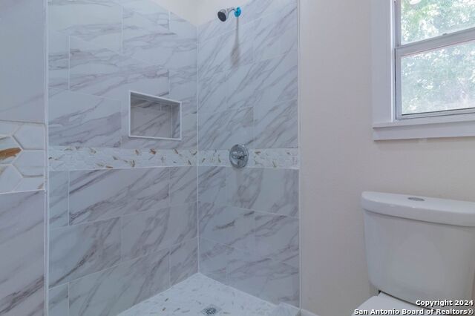
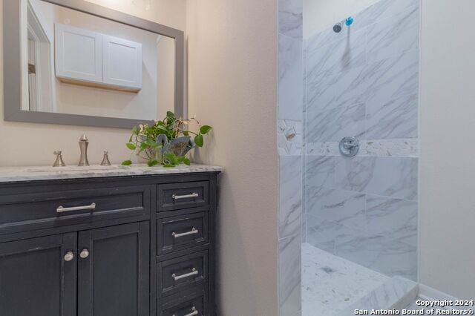
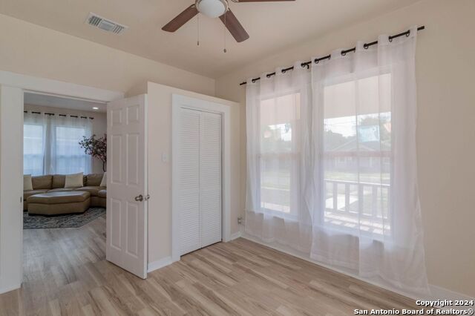
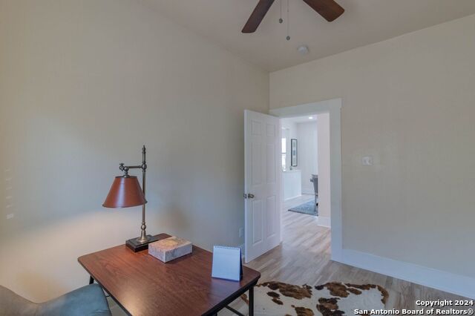
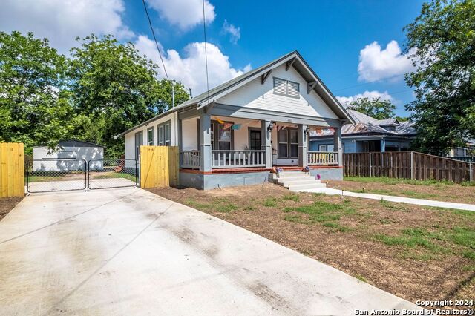
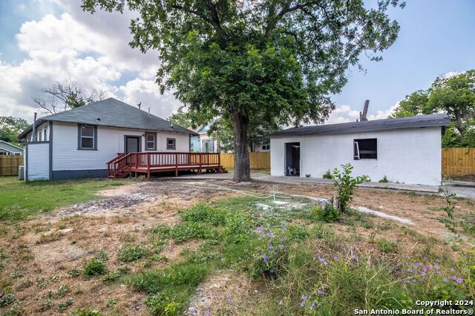
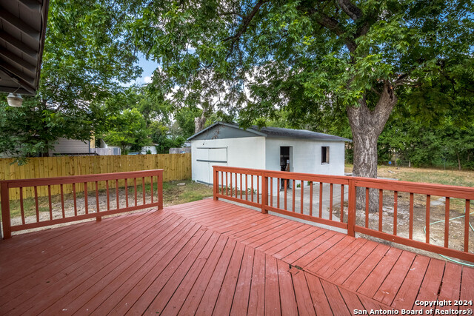
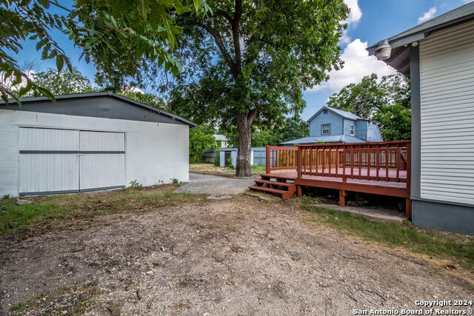
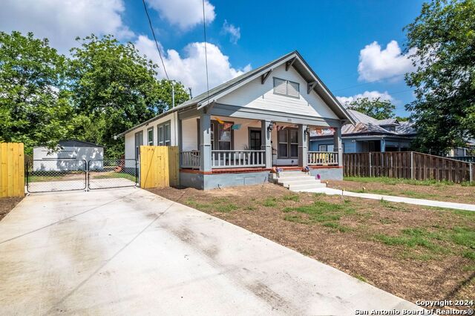
- MLS#: 1782719 ( Single Residential )
- Street Address: 221 Saint Charles
- Viewed: 340
- Price: $345,000
- Price sqft: $288
- Waterfront: No
- Year Built: 1902
- Bldg sqft: 1200
- Bedrooms: 3
- Total Baths: 2
- Full Baths: 2
- Garage / Parking Spaces: 2
- Days On Market: 196
- Additional Information
- County: BEXAR
- City: San Antonio
- Zipcode: 78202
- Subdivision: Near Eastside
- District: San Antonio I.S.D.
- Elementary School: Call District
- Middle School: Call District
- High School: Call District
- Provided by: Premier Realty Group
- Contact: Monville Shields
- (210) 725-9607

- DMCA Notice
-
DescriptionThe charm of the past combined with the upgrades of the present. This lovingly restored home is ready for a new family. Upgraded plumbing, HVAC System, bathrooms, washer/dryer connection added. The house also comes with a stove, refrigerator, and dishwasher. The electric panel has also been updated. There is new laminate flooring and the kitchen hardwood flooring has been refinished. Upgraded lighting and electrical outlets. This former 2 bedroom 1 bath is now a 3 bedroom 2 bath home. In addition, the attic space has standing room and could be converted into a couple of bedrooms. This beauty is one block from the Dignowity Historic District and within walking distance of Didnowity Park. Bring your picky buyers.
Buyer's Agent Commission
- Buyer's Agent Commission: 3.00%
- Paid By: Seller
- Compensation can only be paid to a Licensed Real Estate Broker
Features
Possible Terms
- Conventional
- FHA
- VA
- Cash
Air Conditioning
- One Central
Apprx Age
- 122
Builder Name
- unk
Construction
- Pre-Owned
Contract
- Exclusive Right To Sell
Days On Market
- 183
Currently Being Leased
- No
Dom
- 183
Elementary School
- Call District
Exterior Features
- Wood
Fireplace
- Not Applicable
Floor
- Wood
- Laminate
Garage Parking
- Two Car Garage
Heating
- Central
Heating Fuel
- Electric
High School
- Call District
Home Owners Association Mandatory
- None
Inclusions
- Ceiling Fans
- Washer Connection
- Dryer Connection
- Microwave Oven
- Stove/Range
Instdir
- Nolan / Burnet
Interior Features
- One Living Area
- Separate Dining Room
- Island Kitchen
- Utility Room Inside
- 1st Floor Lvl/No Steps
- Open Floor Plan
- Cable TV Available
- Laundry Main Level
Kitchen Length
- 14
Legal Desc Lot
- N 25
Legal Description
- NCB 6000BLK 1 LOT N 25 of 9 & S 40 ft OF 10
Lot Description
- Level
Lot Dimensions
- 65 x 165
Lot Improvements
- Street Paved
- Curbs
Middle School
- Call District
Miscellaneous
- Home Service Plan
- City Bus
Neighborhood Amenities
- None
Occupancy
- Other
Owner Lrealreb
- No
Ph To Show
- 720-391-9715
Possession
- Closing/Funding
Property Type
- Single Residential
Roof
- Composition
School District
- San Antonio I.S.D.
Source Sqft
- Appsl Dist
Style
- Traditional
Total Tax
- 6890
Utility Supplier Elec
- CPS
Utility Supplier Gas
- Cps
Utility Supplier Grbge
- CVHoice
Utility Supplier Sewer
- SAWS
Utility Supplier Water
- SAWS
Views
- 340
Water/Sewer
- Water System
- Sewer System
Window Coverings
- Some Remain
Year Built
- 1902
Property Location and Similar Properties


