
- Michaela Aden, ABR,MRP,PSA,REALTOR ®,e-PRO
- Premier Realty Group
- Mobile: 210.859.3251
- Mobile: 210.859.3251
- Mobile: 210.859.3251
- michaela3251@gmail.com
Property Photos
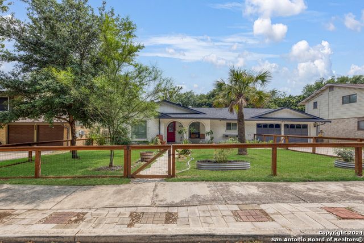

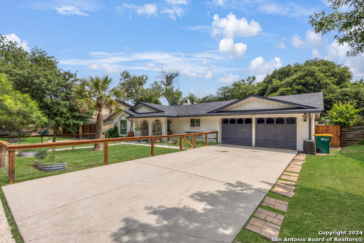
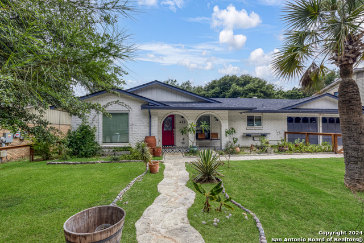
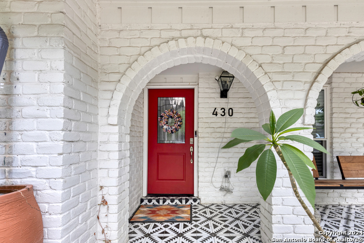
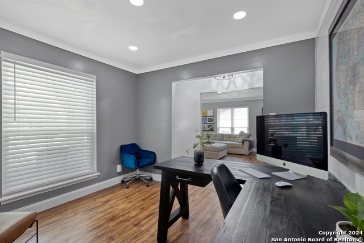
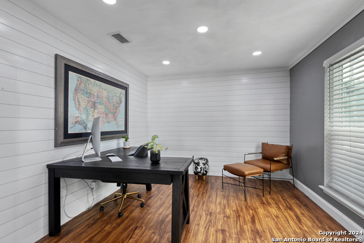
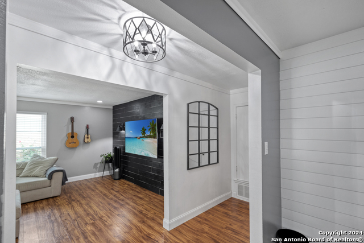
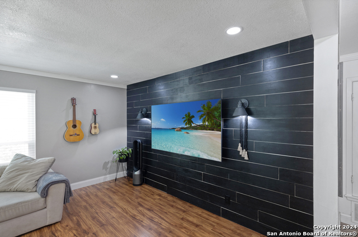
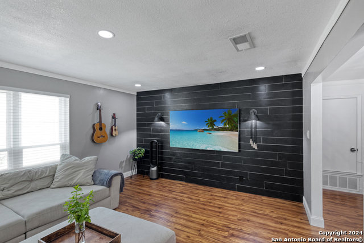
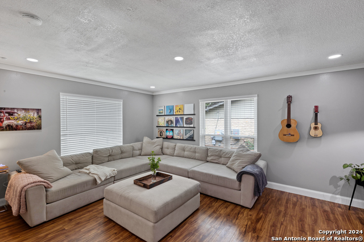
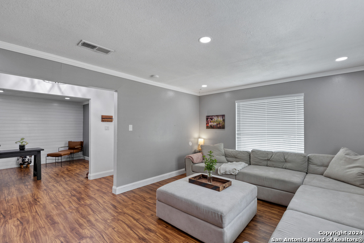
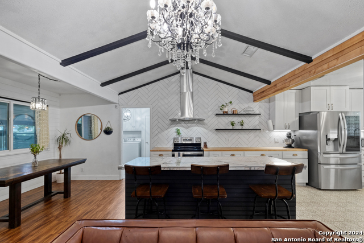
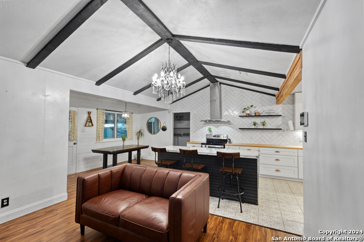
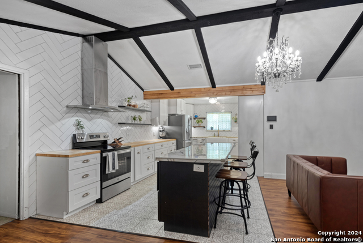
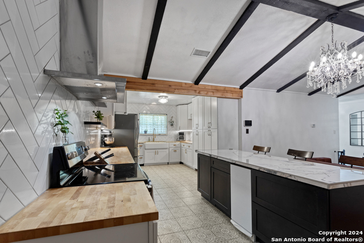
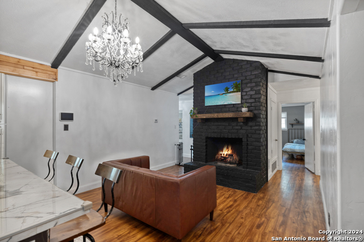
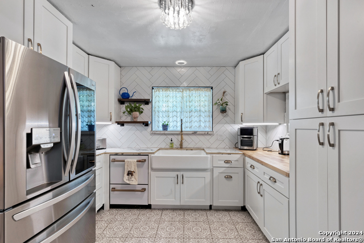
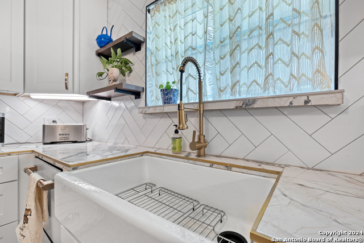
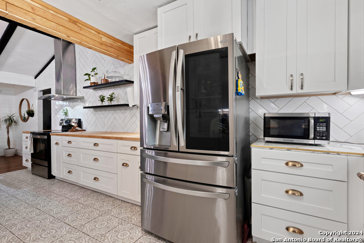
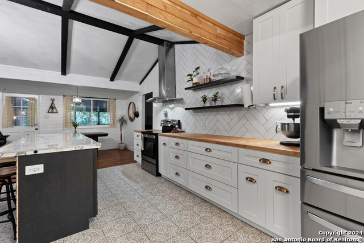
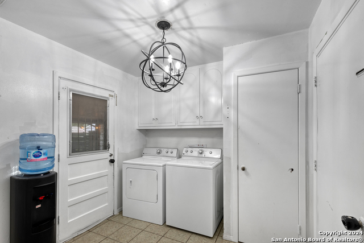
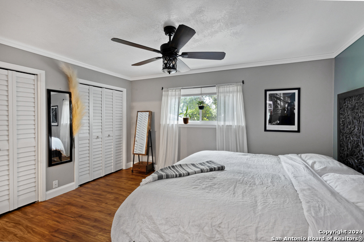
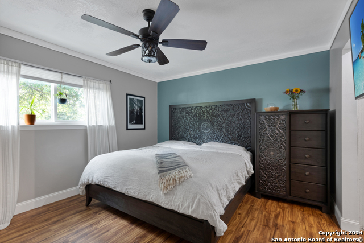
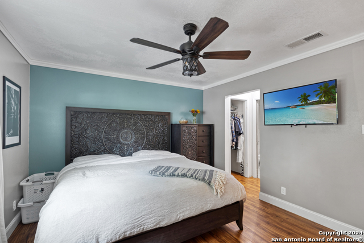
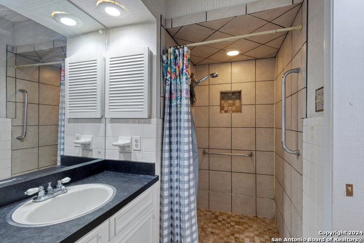
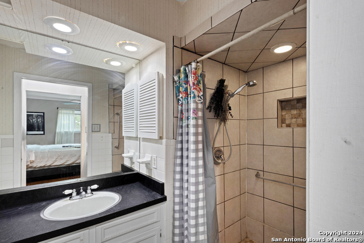
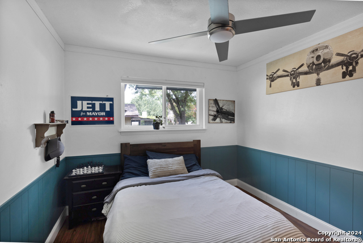
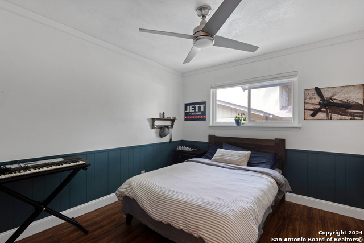
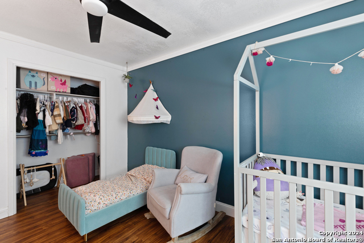
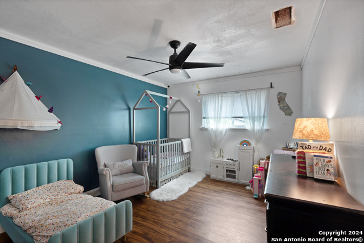
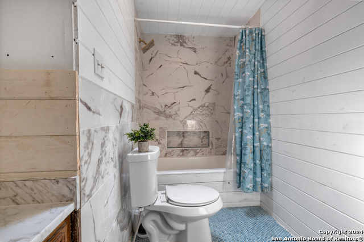
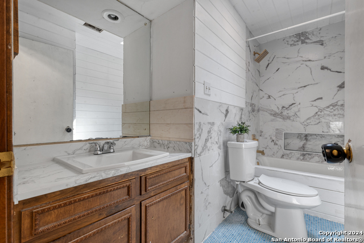
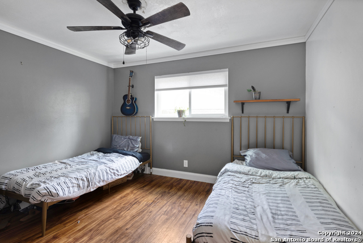
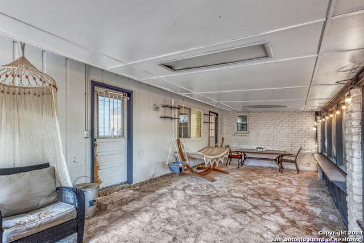
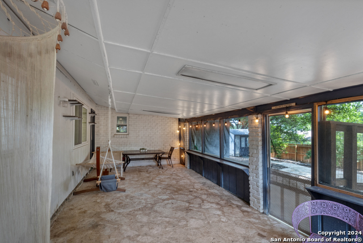
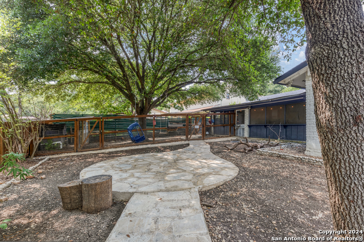
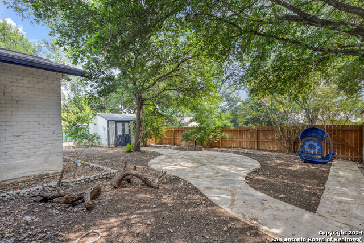
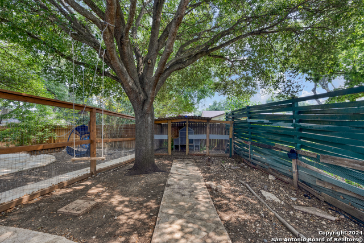
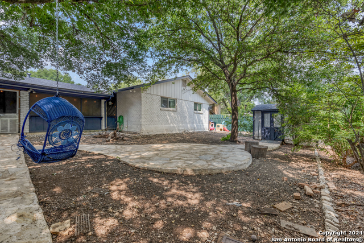
- MLS#: 1782677 ( Single Residential )
- Street Address: 430 De Soto
- Viewed: 40
- Price: $299,000
- Price sqft: $147
- Waterfront: No
- Year Built: 1973
- Bldg sqft: 2033
- Bedrooms: 4
- Total Baths: 2
- Full Baths: 2
- Garage / Parking Spaces: 2
- Days On Market: 196
- Additional Information
- County: BEXAR
- City: Universal City
- Zipcode: 78148
- Subdivision: Coronado Village
- District: Judson
- Elementary School: Coronado Village
- Middle School: Kitty Hawk
- High School: Veterans Memorial
- Provided by: Brandi Cook Real Estate Group
- Contact: Alberto Ramirez
- (210) 243-9736

- DMCA Notice
-
DescriptionDiscover your dream home, a perfect blend of modern comfort and classic charm. This stunning property features a beautifully landscaped front yard with mature trees and a gorgeous entrance that welcomes you inside. The spacious living room, bathed in natural light, boasts contemporary wall decor and elegant hardwood floors, creating a cozy yet stylish atmosphere. The chef's dream kitchen, complete with high vaulted ceilings, exposed beams, a crystal chandelier, and modern appliances, offers both functionality and elegance. The expansive sunroom, with large windows and hanging lights, provides a peaceful retreat for indoor outdoor living. This home combines comfort, style, and functionality in a serene living environment, conveniently located near 1604, I 35, JBSA Randolph AFB, shopping, and dining. Don't miss the chance to make this beautiful house your new home!
Features
Possible Terms
- Conventional
- FHA
- VA
- TX Vet
- Cash
Air Conditioning
- One Central
Apprx Age
- 51
Block
- 17
Builder Name
- Unknown
Construction
- Pre-Owned
Contract
- Exclusive Right To Sell
Days On Market
- 183
Dom
- 183
Elementary School
- Coronado Village
Exterior Features
- Brick
Fireplace
- One
Floor
- Linoleum
- Vinyl
Foundation
- Slab
Garage Parking
- Two Car Garage
Heating
- Central
Heating Fuel
- Electric
High School
- Veterans Memorial
Home Owners Association Mandatory
- None
Inclusions
- Ceiling Fans
- Chandelier
- Washer Connection
- Dryer Connection
- Self-Cleaning Oven
- Stove/Range
- City Garbage service
Instdir
- Head northwest on TX-1604 Loop for 0.3 miles
- exit onto Texas 1604 Access Road for 0.4 miles
- then turn right onto Granada Drive. At the first cross street
- turn left onto Amistad Boulevard
- which turns right and becomes Balboa Drive. Finally
- turn right
Interior Features
- One Living Area
Kitchen Length
- 10
Legal Description
- CB 5047B BLK 17 LOT 6
Middle School
- Kitty Hawk
Neighborhood Amenities
- None
Occupancy
- Owner
Owner Lrealreb
- No
Ph To Show
- 210-222-2227
Possession
- Closing/Funding
Property Type
- Single Residential
Roof
- Composition
School District
- Judson
Source Sqft
- Appsl Dist
Style
- One Story
Total Tax
- 6818.73
Views
- 40
Water/Sewer
- City
Window Coverings
- Some Remain
Year Built
- 1973
Property Location and Similar Properties


