
- Michaela Aden, ABR,MRP,PSA,REALTOR ®,e-PRO
- Premier Realty Group
- Mobile: 210.859.3251
- Mobile: 210.859.3251
- Mobile: 210.859.3251
- michaela3251@gmail.com
Property Photos
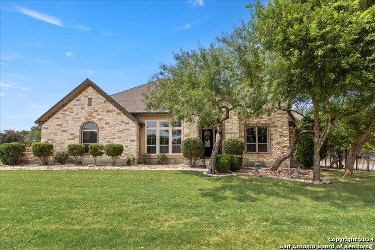

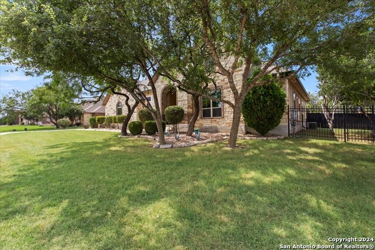
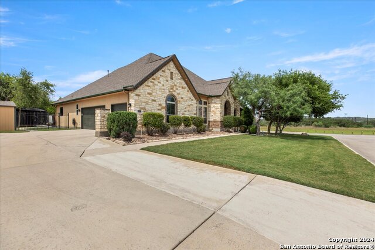
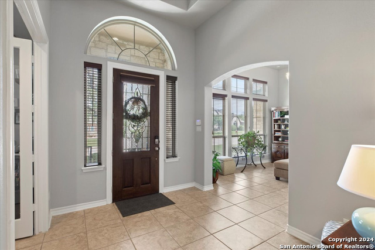
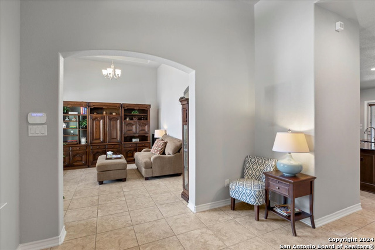
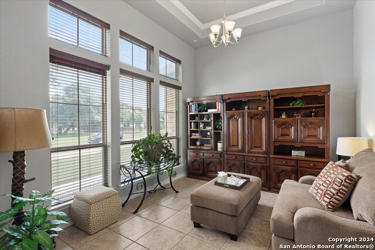
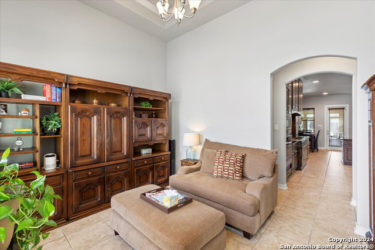

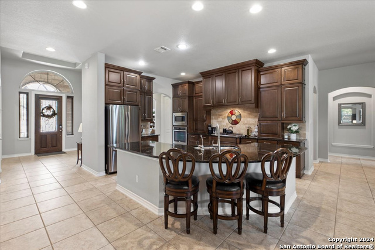
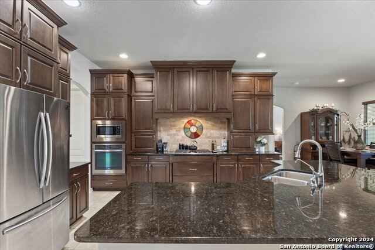


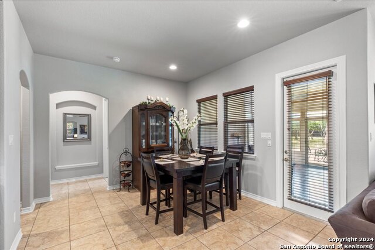
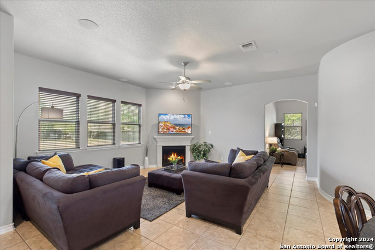
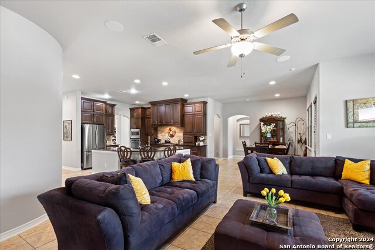
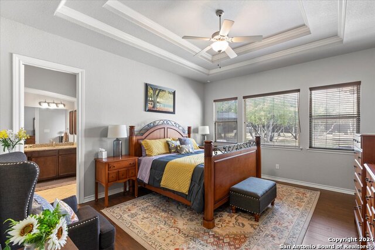
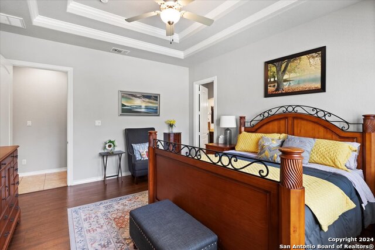
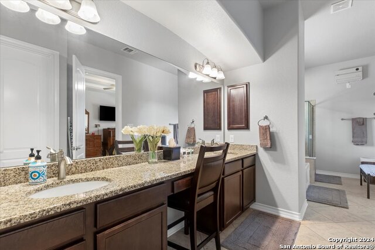
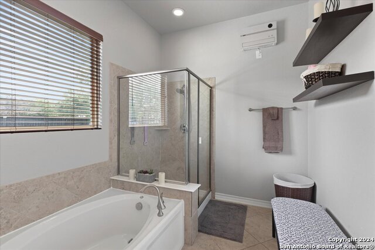
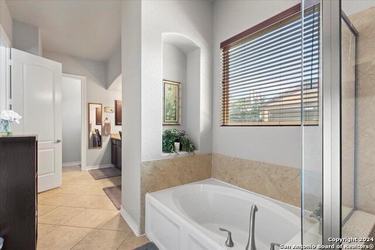
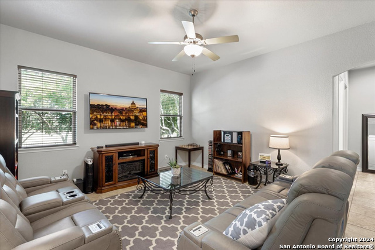
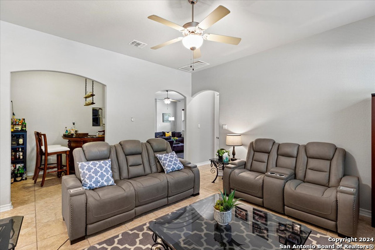
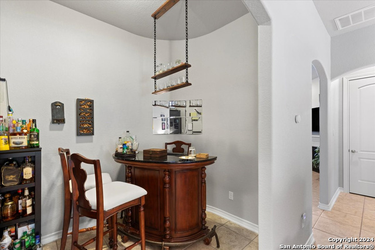
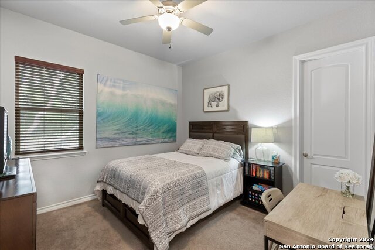
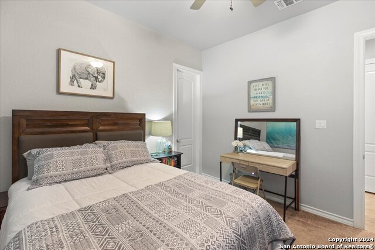
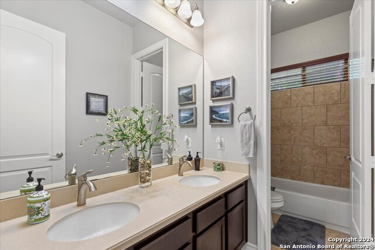
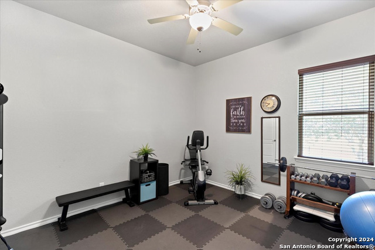
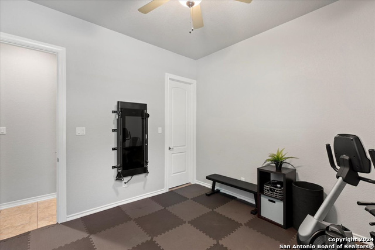
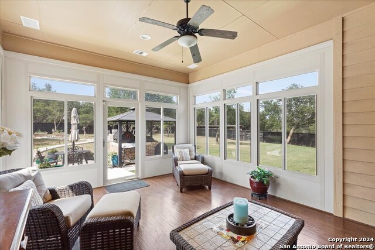


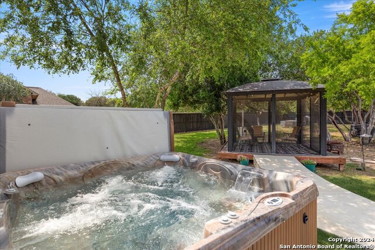
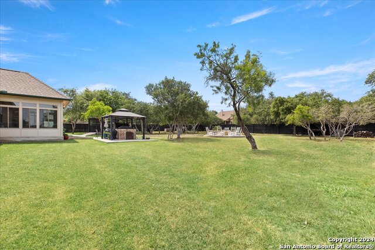
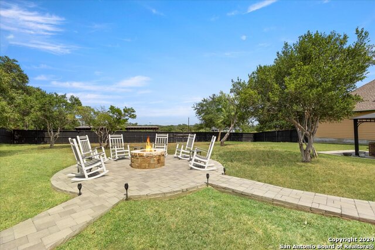
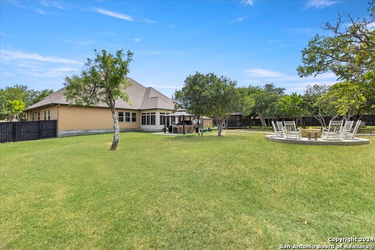
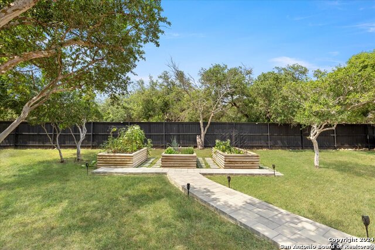
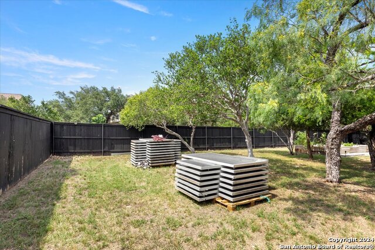
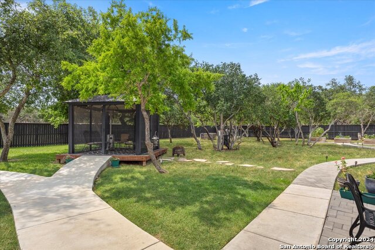
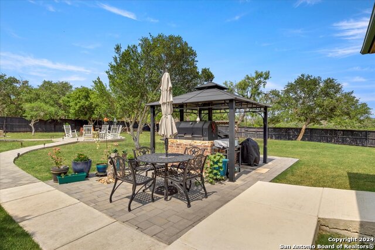
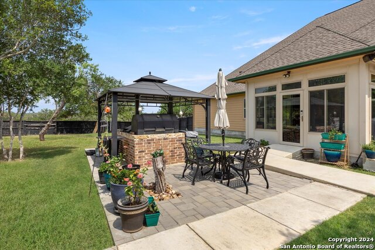
- MLS#: 1782632 ( Single Residential )
- Street Address: 112 Sunrise Hill
- Viewed: 112
- Price: $725,000
- Price sqft: $234
- Waterfront: No
- Year Built: 2014
- Bldg sqft: 3100
- Bedrooms: 3
- Total Baths: 3
- Full Baths: 2
- 1/2 Baths: 1
- Garage / Parking Spaces: 3
- Days On Market: 243
- Additional Information
- County: MEDINA
- City: Castroville
- Zipcode: 78009
- Subdivision: Potranco Ranch Medina County
- District: Medina Valley I.S.D.
- Elementary School: Potranco
- Middle School: Loma Alta
- High School: Medina Valley
- Provided by: Brown Realty
- Contact: Teresa Brown
- (210) 279-1958

- DMCA Notice
-
DescriptionCorner Lot! Gorgeous Single Story 3 bedroom, 2.5 bath, 3 car garage. Oh the amenities in this home. Pride of ownership really shows here. See attached list. New roof on May 31, 2024. Office can be a 4th bedroom; formal dining, eat in kitchen, breakfast bar. Living rm w/fireplace; family rm/den; sunroom living area. Island kitchen with granite counters. Tech room. Solar panels; Level 2 car charger; hot tub & enclosed gazebo patio; covered outdoor smoker & grill; raised bed gardens w/irrigation; concrete fire pit area. Storage shed; plenty of yard left for pool or playground equipment. Special yard lighting, camera system. Attic storage elevator. All this home needs is you.
Features
Possible Terms
- Conventional
- FHA
- VA
- TX Vet
- Cash
Air Conditioning
- One Central
Apprx Age
- 10
Builder Name
- McMillin Homes
Construction
- Pre-Owned
Contract
- Exclusive Right To Sell
Days On Market
- 222
Currently Being Leased
- No
Dom
- 222
Elementary School
- Potranco
Energy Efficiency
- Programmable Thermostat
- Double Pane Windows
- Radiant Barrier
- Storm Doors
- Ceiling Fans
Exterior Features
- Stone/Rock
- Stucco
Fireplace
- One
- Living Room
Floor
- Carpeting
- Ceramic Tile
- Wood
Foundation
- Slab
Garage Parking
- Three Car Garage
Heating
- Central
Heating Fuel
- Electric
High School
- Medina Valley
Home Owners Association Fee
- 150
Home Owners Association Frequency
- Annually
Home Owners Association Mandatory
- Mandatory
Home Owners Association Name
- POTRANCO RANCH HOA
Inclusions
- Ceiling Fans
- Washer Connection
- Dryer Connection
- Cook Top
- Built-In Oven
- Microwave Oven
- Refrigerator
- Disposal
- Dishwasher
- Ice Maker Connection
- Water Softener (owned)
- Smoke Alarm
- Security System (Owned)
- Pre-Wired for Security
- Gas Water Heater
- Garage Door Opener
- In Wall Pest Control
- Solid Counter Tops
- Private Garbage Service
Instdir
- Potranco Rd to Barden Pkwy to 112 Sunrise Hill corner
Interior Features
- Three Living Area
- Liv/Din Combo
- Separate Dining Room
- Eat-In Kitchen
- Two Eating Areas
- Island Kitchen
- Breakfast Bar
- Walk-In Pantry
- Study/Library
- Florida Room
- Utility Room Inside
- 1st Floor Lvl/No Steps
- High Ceilings
- Open Floor Plan
- Pull Down Storage
- Cable TV Available
- High Speed Internet
- Laundry Room
- Walk in Closets
- Attic - Partially Floored
- Attic - Storage Only
Kitchen Length
- 16
Legal Desc Lot
- 21
Legal Description
- POTRANCO RANCH UNIT 1 BLOCK 2 LOT 21; ACRES .6485
Lot Description
- Corner
- 1/2-1 Acre
Lot Improvements
- Street Paved
- Curbs
- City Street
Middle School
- Loma Alta
Miscellaneous
- Cluster Mail Box
Multiple HOA
- No
Neighborhood Amenities
- Controlled Access
- Other - See Remarks
Occupancy
- Owner
Other Structures
- Gazebo
- Shed(s)
- Storage
Owner Lrealreb
- No
Ph To Show
- 210-279-1958
Possession
- Closing/Funding
Property Type
- Single Residential
Recent Rehab
- No
Roof
- Composition
School District
- Medina Valley I.S.D.
Source Sqft
- Bldr Plans
Style
- One Story
Utility Supplier Elec
- CPS
Utility Supplier Gas
- CPS
Utility Supplier Grbge
- Tiger
Utility Supplier Other
- Yancy Water
Utility Supplier Sewer
- Forest Glen
Utility Supplier Water
- Forest Glen
Views
- 112
Water/Sewer
- Water System
- Sewer System
Window Coverings
- Some Remain
Year Built
- 2014
Property Location and Similar Properties


