
- Michaela Aden, ABR,MRP,PSA,REALTOR ®,e-PRO
- Premier Realty Group
- Mobile: 210.859.3251
- Mobile: 210.859.3251
- Mobile: 210.859.3251
- michaela3251@gmail.com
Property Photos
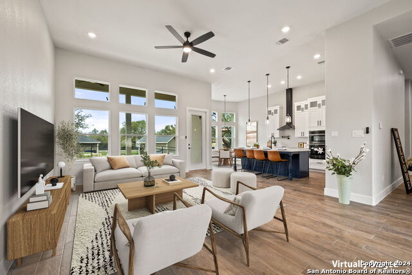

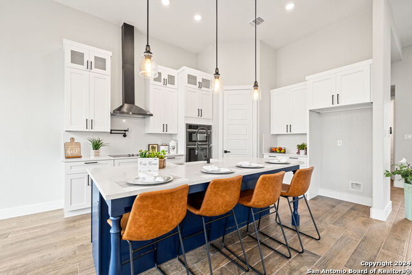

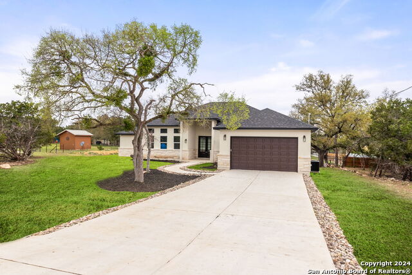
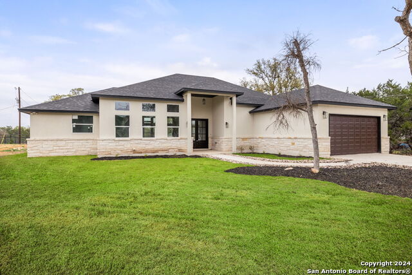
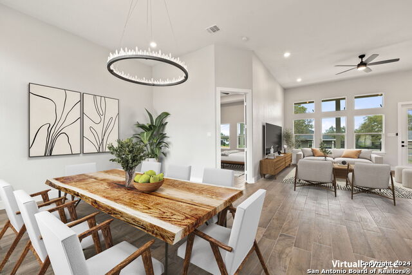
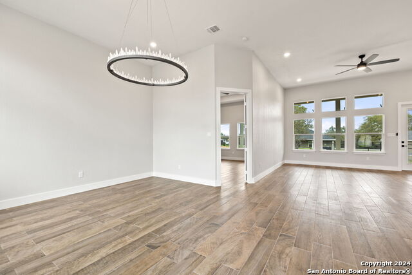
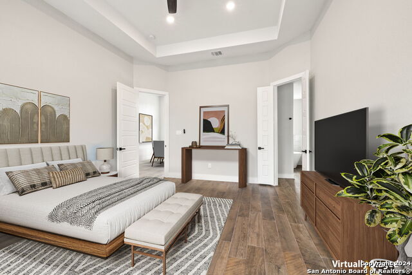
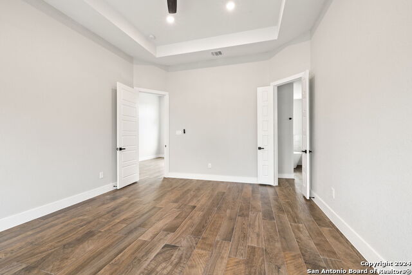


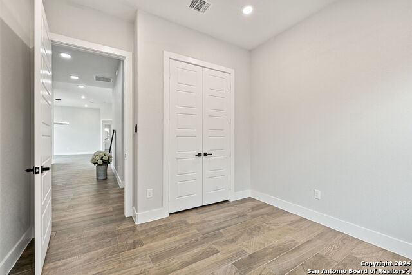

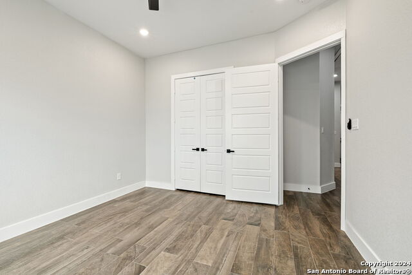
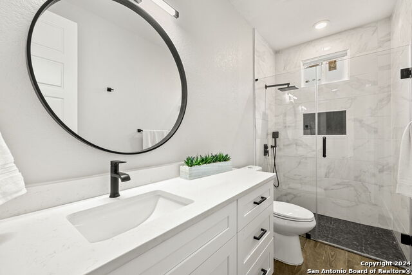
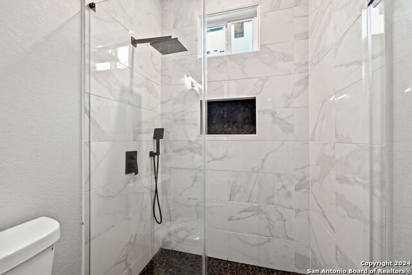
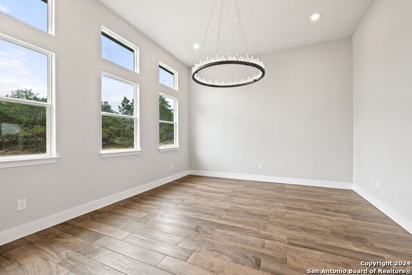
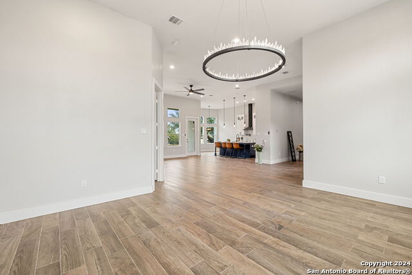
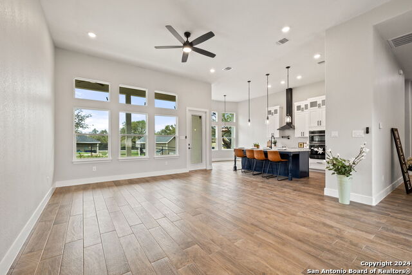
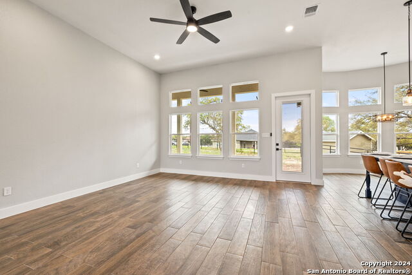
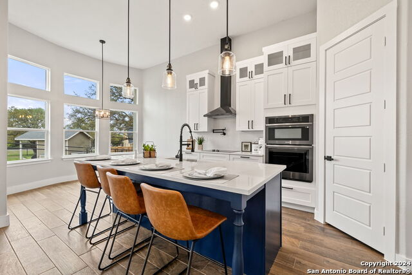
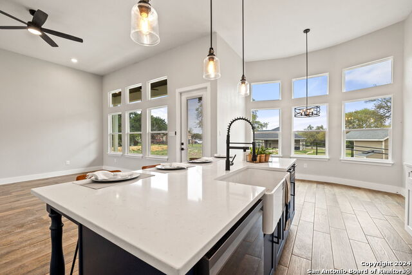
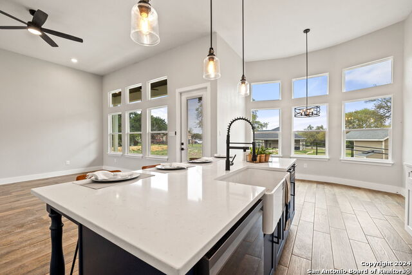
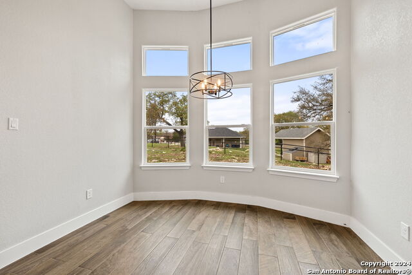
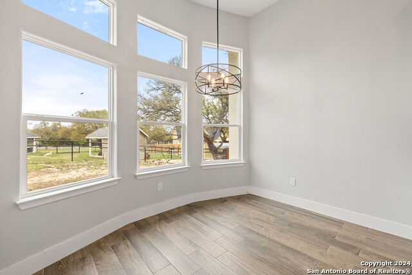
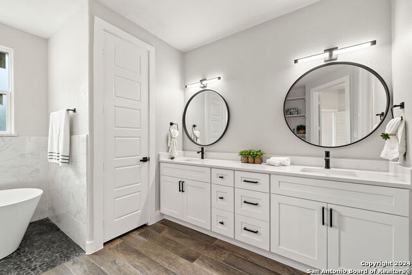
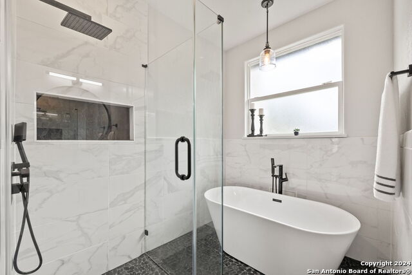
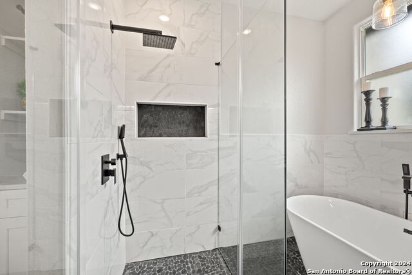
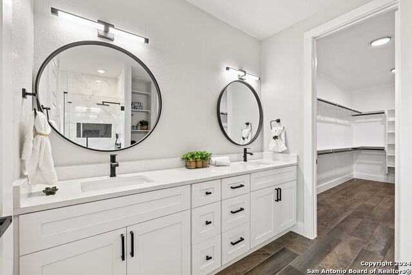

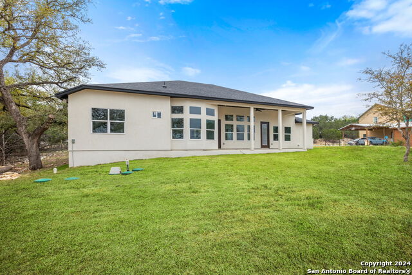
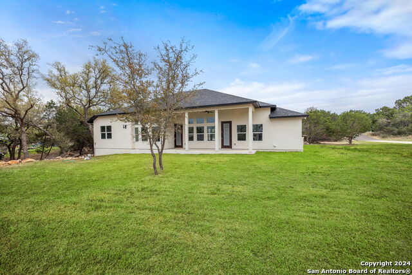
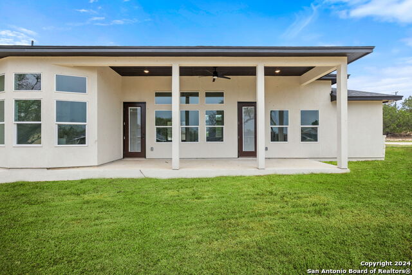
- MLS#: 1782498 ( Single Residential )
- Street Address: 1163 Dragon Fly
- Viewed: 47
- Price: $670,000
- Price sqft: $262
- Waterfront: No
- Year Built: 2023
- Bldg sqft: 2556
- Bedrooms: 4
- Total Baths: 3
- Full Baths: 2
- 1/2 Baths: 1
- Garage / Parking Spaces: 2
- Days On Market: 207
- Additional Information
- County: COMAL
- City: Spring Branch
- Zipcode: 78070
- Subdivision: Rivermont
- District: Comal
- Elementary School: Arlon Seay
- Middle School: Spring Branch
- High School: Smiton Valley
- Provided by: LPT Realty, LLC
- Contact: Alma Garcia
- (210) 643-2530

- DMCA Notice
-
DescriptionReady to live in a Hill Country dream house... This house was custom built for the owner's personal use. Unique and versatile floor plan, not for resale purposes. Tile floor offers a beautifully fresh environment, with high ceilings & fans in every room. Breakfast/dining area opens to kitchen with black stainless appliances, around a quartz island. Rivermont HOA provides three parks, including a Guadalupe River Park access, pool, and Pavilion. Don't wait any longer and come view this lovely one story house today!
Features
Possible Terms
- Conventional
- FHA
- VA
- Cash
Air Conditioning
- One Central
Block
- 20
Builder Name
- ADISA HOMES
Construction
- New
Contract
- Exclusive Right To Sell
Days On Market
- 289
Currently Being Leased
- No
Dom
- 185
Elementary School
- Arlon Seay
Energy Efficiency
- Ceiling Fans
Exterior Features
- Stone/Rock
- Stucco
Fireplace
- Not Applicable
Floor
- Ceramic Tile
- Stone
Foundation
- Slab
Garage Parking
- Two Car Garage
- Detached
Heating
- Central
- 1 Unit
Heating Fuel
- Electric
High School
- Smithson Valley
Home Owners Association Fee
- 291.5
Home Owners Association Frequency
- Annually
Home Owners Association Mandatory
- Mandatory
Home Owners Association Name
- RIVERMONT POA
Inclusions
- Ceiling Fans
- Chandelier
- Washer Connection
- Dryer Connection
- Cook Top
- Built-In Oven
- Self-Cleaning Oven
- Microwave Oven
- Dishwasher
- Trash Compactor
- Electric Water Heater
- 2+ Water Heater Units
Instdir
- On TX-46 W. Turn onto Spring Branch Rd. Turn right onto Driftwood Ridge. Turn left at the 1st cross street onto Rustic Oak Ln. Turn right onto Dragon Fly Rd. Your next home will be on the Left.
Interior Features
- One Living Area
- Separate Dining Room
- Two Eating Areas
- Island Kitchen
- Walk-In Pantry
- 1st Floor Lvl/No Steps
- High Ceilings
- Open Floor Plan
- All Bedrooms Downstairs
- Laundry Main Level
Kitchen Length
- 14
Legal Description
- Rivermont 4
- Block 20
- Lot 9
Lot Description
- 1/4 - 1/2 Acre
- Level
Middle School
- Spring Branch
Miscellaneous
- Builder 10-Year Warranty
- No City Tax
Multiple HOA
- No
Neighborhood Amenities
- Waterfront Access
- Pool
- Tennis
- Park/Playground
- Sports Court
- BBQ/Grill
- Basketball Court
- Lake/River Park
Occupancy
- Vacant
Owner Lrealreb
- Yes
Ph To Show
- 2102222227
Possession
- Closing/Funding
Property Type
- Single Residential
Roof
- Wood Shingle/Shake
School District
- Comal
Source Sqft
- Bldr Plans
Style
- One Story
Total Tax
- 1090.21
Views
- 47
Water/Sewer
- Private Well
- Septic
Window Coverings
- All Remain
Year Built
- 2023
Property Location and Similar Properties


