
- Michaela Aden, ABR,MRP,PSA,REALTOR ®,e-PRO
- Premier Realty Group
- Mobile: 210.859.3251
- Mobile: 210.859.3251
- Mobile: 210.859.3251
- michaela3251@gmail.com
Property Photos
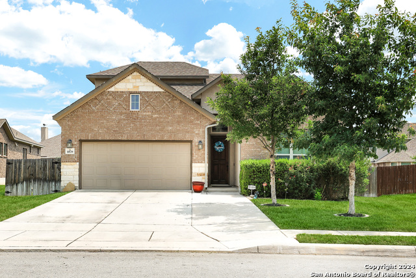

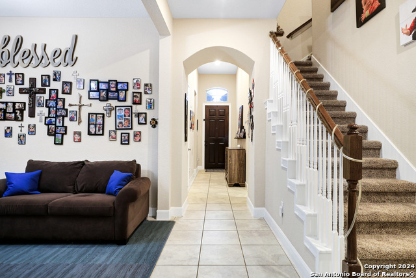
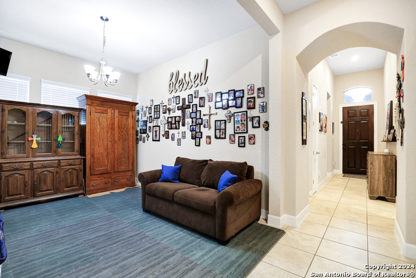
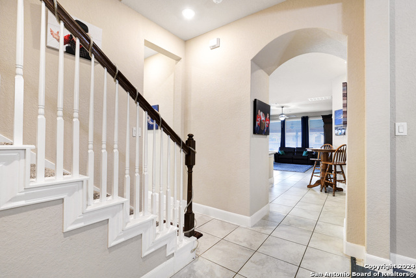
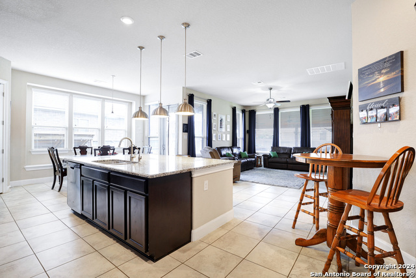
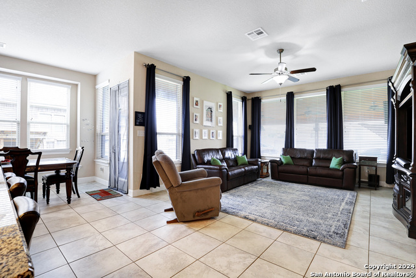
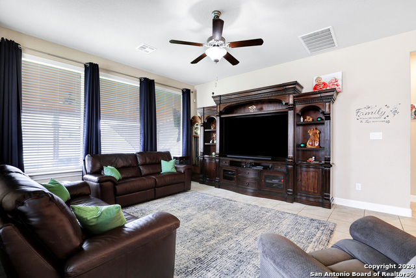
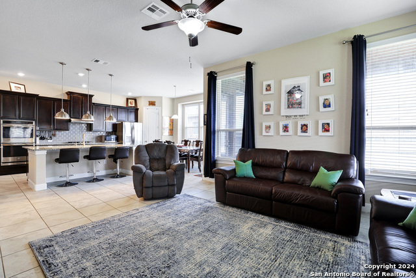
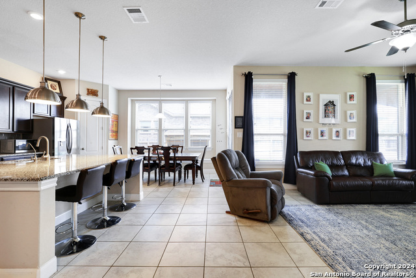
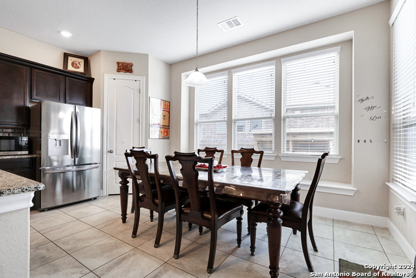
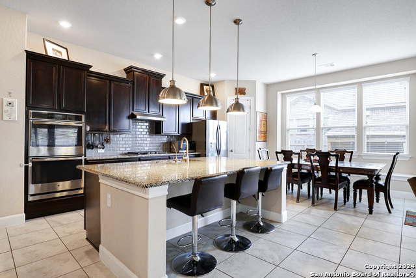
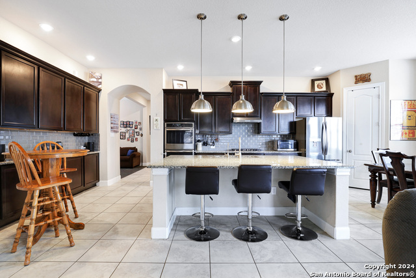
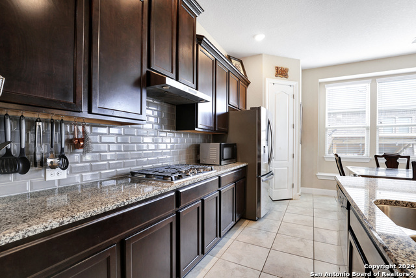
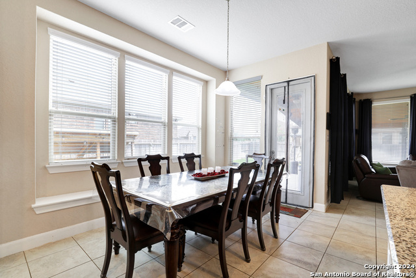
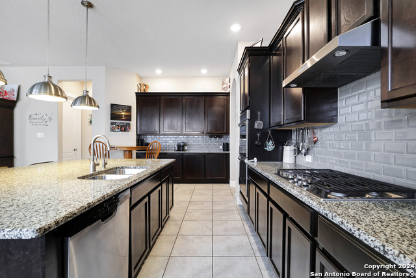
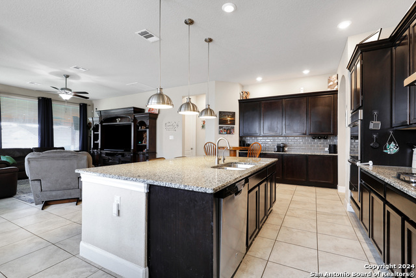
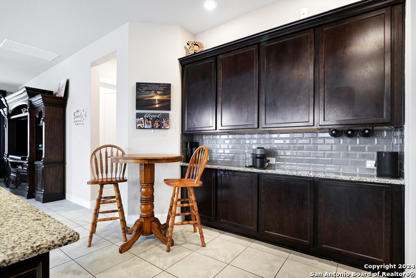
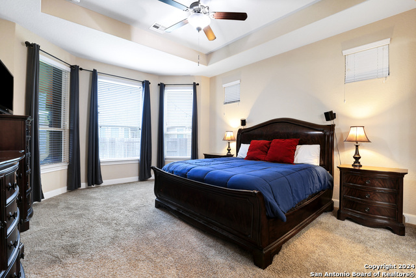
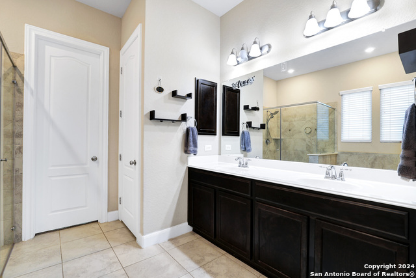
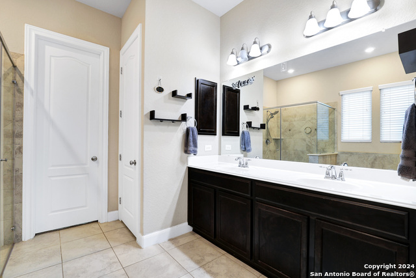
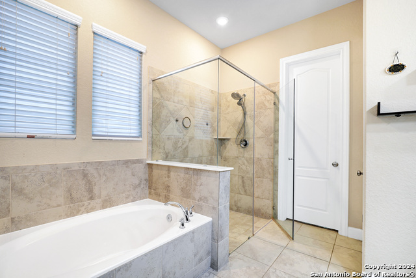
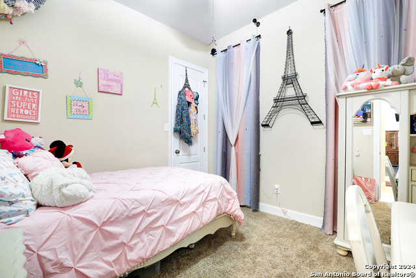
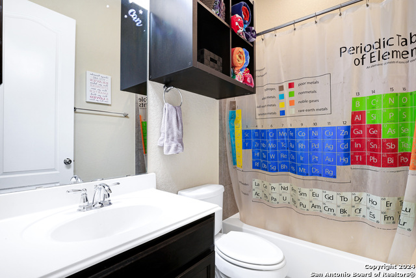
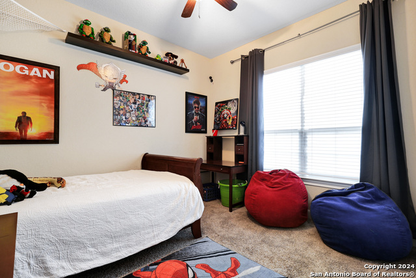
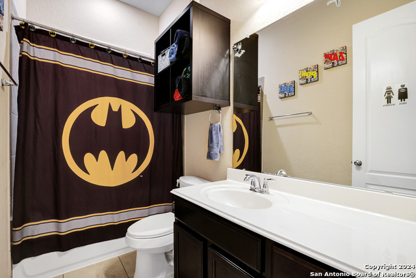
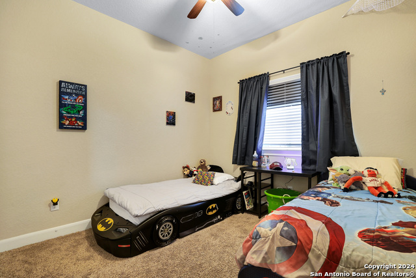
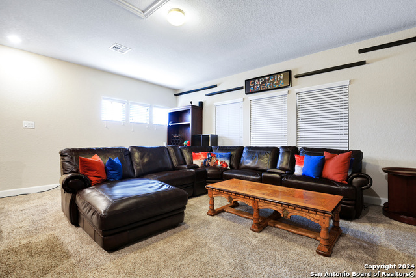
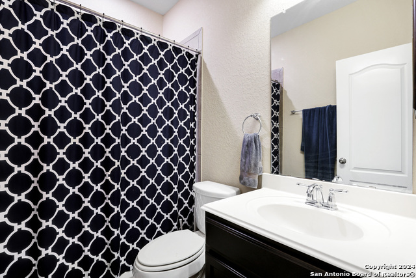
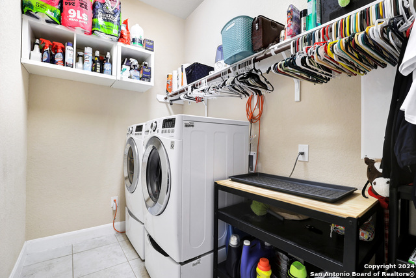
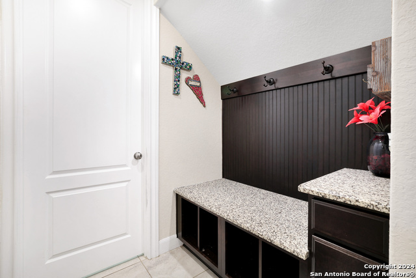
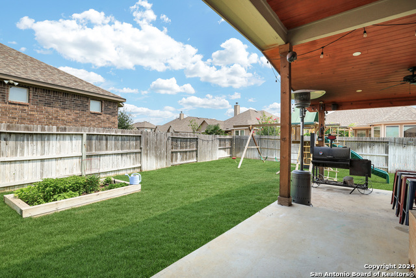
- MLS#: 1782447 ( Single Residential )
- Street Address: 10539 Far Reaches Ln
- Viewed: 53
- Price: $509,984
- Price sqft: $189
- Waterfront: No
- Year Built: 2017
- Bldg sqft: 2700
- Bedrooms: 5
- Total Baths: 4
- Full Baths: 4
- Garage / Parking Spaces: 2
- Days On Market: 245
- Additional Information
- County: BEXAR
- City: Helotes
- Zipcode: 78023
- Subdivision: Trails At Helotes
- District: Northside
- Elementary School: Helotes
- Middle School: Gus Garcia
- High School: O'Connor
- Provided by: The Gist Group
- Contact: Zip Gist
- (210) 862-4995

- DMCA Notice
-
DescriptionWow! What an amazing home lots of room! A 5 bedroom/4 bathroom home ( 4 bedrooms downstairs ) located in a small beautiful gated community! High ceiling with arched openings. 4 bedrooms down and 1 upstairs with a spacious Game/Media/Flex room for entertaining and family gatherings. Open floor plan with kitchen / breakfast / family room together a large eat in kitchen island provides lots of space for preparing meals, doing homework, and visiting... Gas cooktop, coffee bar area, double ovens, lots of cabinets with storage, a hard surface countertop, tile backsplash are just some of the extras that make up this beautiful kitchen. The primary bedroom and suite are located in the back of the home with privacy and lots of natural light. Don't forget about the incredible backyard and covered patio entertaining, playing, outdoor seating, and much more... This is Must See.
Features
Possible Terms
- Conventional
- FHA
- VA
- Cash
Air Conditioning
- One Central
Builder Name
- M/I HOMES
Construction
- Pre-Owned
Contract
- Exclusive Right To Sell
Days On Market
- 189
Dom
- 189
Elementary School
- Helotes
Energy Efficiency
- Programmable Thermostat
- Double Pane Windows
- Energy Star Appliances
- Radiant Barrier
- Low E Windows
- Ceiling Fans
Exterior Features
- Brick
- 4 Sides Masonry
- Stone/Rock
- Stucco
Fireplace
- Not Applicable
Floor
- Carpeting
- Ceramic Tile
Foundation
- Slab
Garage Parking
- Two Car Garage
Green Features
- Drought Tolerant Plants
- EF Irrigation Control
Heating
- Central
Heating Fuel
- Natural Gas
High School
- O'Connor
Home Owners Association Fee
- 225
Home Owners Association Frequency
- Quarterly
Home Owners Association Mandatory
- Mandatory
Home Owners Association Name
- TRAILS OF HELOTES POA
Inclusions
- Ceiling Fans
- Chandelier
- Washer Connection
- Dryer Connection
- Cook Top
- Built-In Oven
- Self-Cleaning Oven
- Microwave Oven
- Gas Cooking
- Dishwasher
- Ice Maker Connection
- Wet Bar
- Smoke Alarm
- Gas Water Heater
- Garage Door Opener
- In Wall Pest Control
- Solid Counter Tops
- Double Ovens
- City Garbage service
Instdir
- 1604 to Bandera Rd / Hwy 16
- drive north on Bandera Rd to Far Reaches Lane - turn left.
Interior Features
- Two Living Area
- Separate Dining Room
- Eat-In Kitchen
- Two Eating Areas
- Island Kitchen
- Breakfast Bar
- Walk-In Pantry
- Study/Library
- Game Room
- Media Room
- Utility Room Inside
- Secondary Bedroom Down
- High Ceilings
- Open Floor Plan
- Cable TV Available
- High Speed Internet
- Walk in Closets
Kitchen Length
- 15
Legal Description
- CB 4554B (BANDERA RD UT-1)
- BLOCK 2 LOT 6 2016 NEW ACCT PER
Middle School
- Gus Garcia
Miscellaneous
- Cluster Mail Box
- School Bus
Multiple HOA
- No
Neighborhood Amenities
- Controlled Access
Occupancy
- Owner
Owner Lrealreb
- No
Ph To Show
- SHOWING TIME
Possession
- Closing/Funding
Property Type
- Single Residential
Recent Rehab
- No
Roof
- Composition
School District
- Northside
Source Sqft
- Appsl Dist
Style
- Two Story
Total Tax
- 10394.68
Views
- 53
Water/Sewer
- Water System
Window Coverings
- Some Remain
Year Built
- 2017
Property Location and Similar Properties


