
- Michaela Aden, ABR,MRP,PSA,REALTOR ®,e-PRO
- Premier Realty Group
- Mobile: 210.859.3251
- Mobile: 210.859.3251
- Mobile: 210.859.3251
- michaela3251@gmail.com
Property Photos
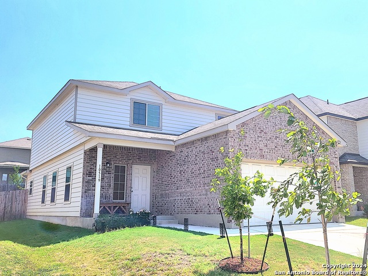

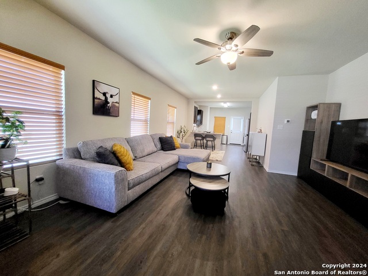
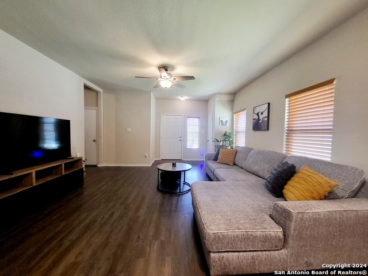
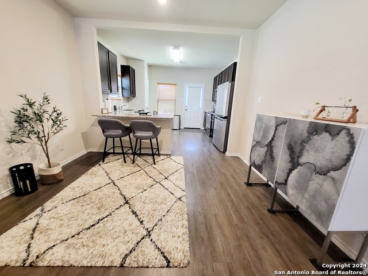
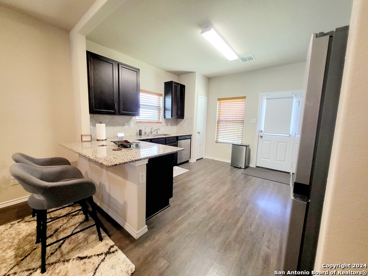
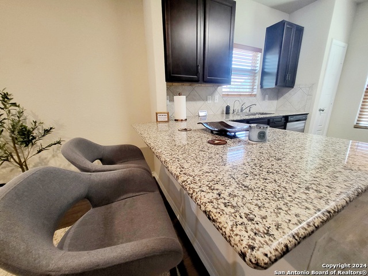
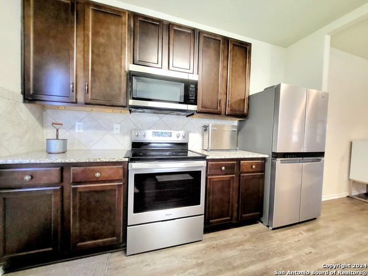
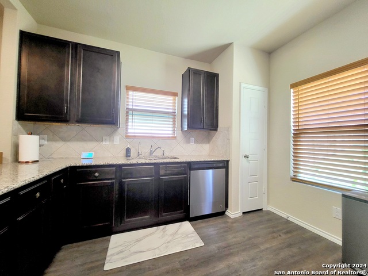
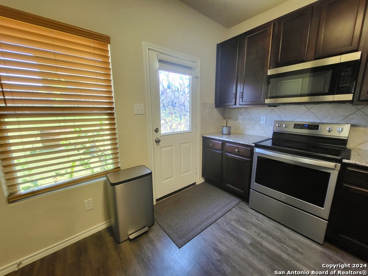
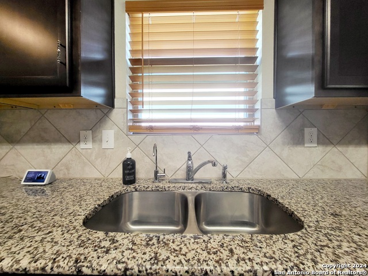
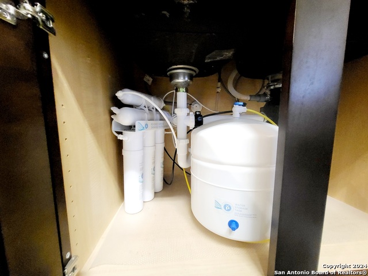
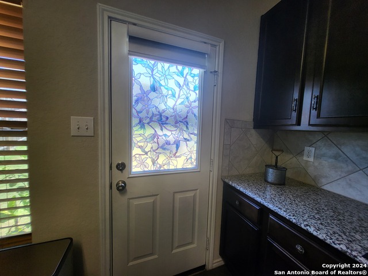
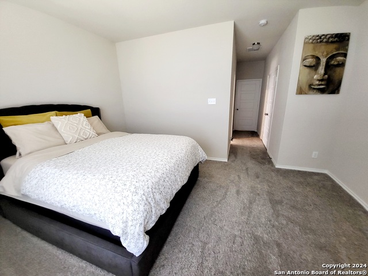
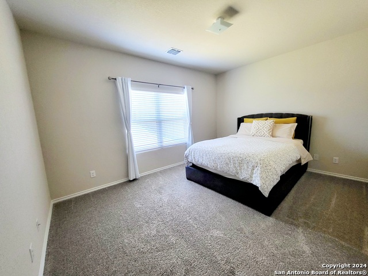
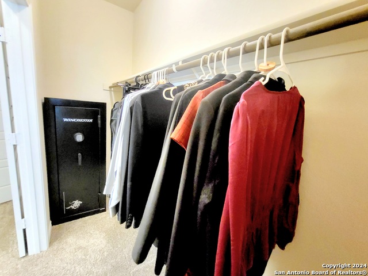
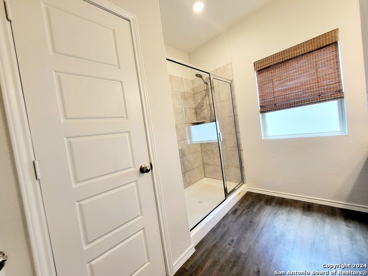
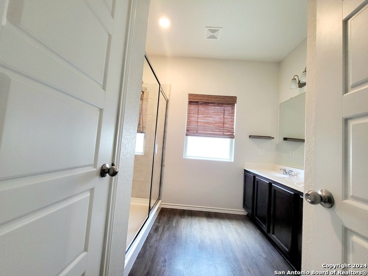
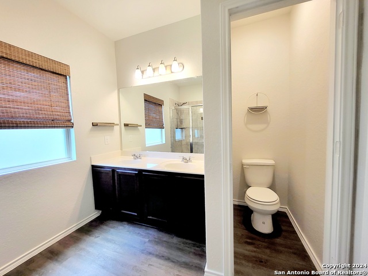
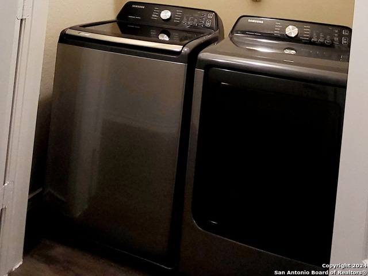
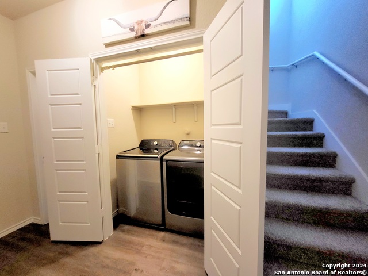
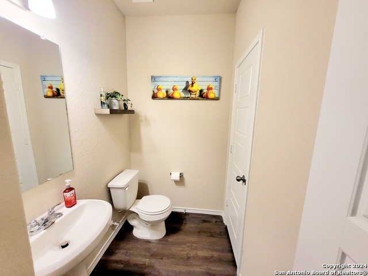
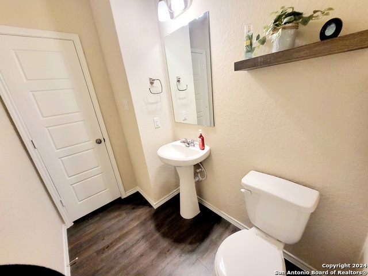
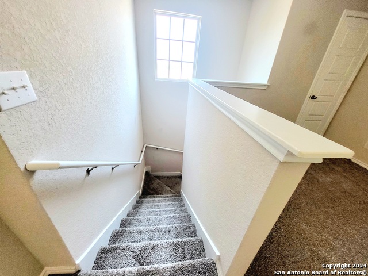
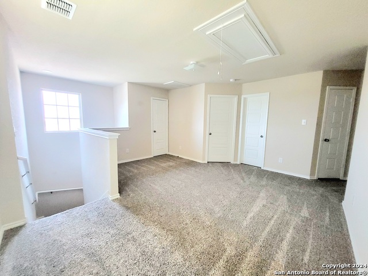
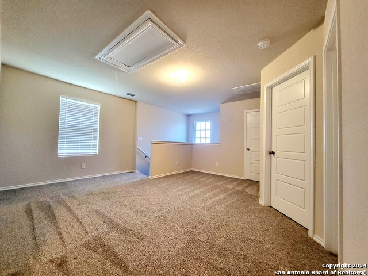
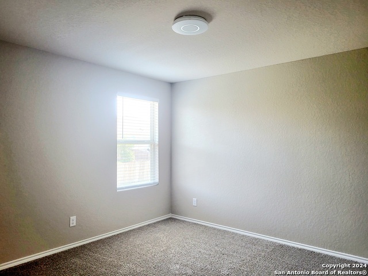
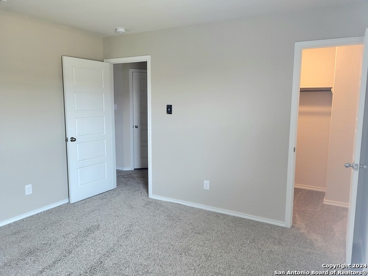
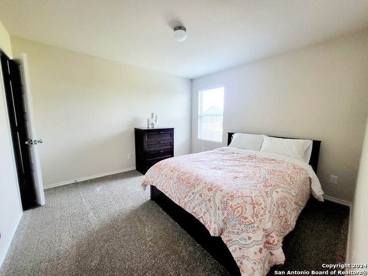
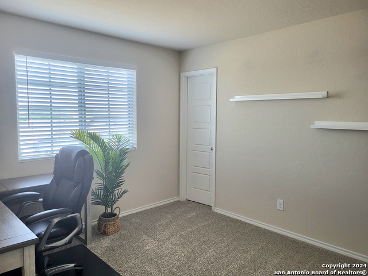
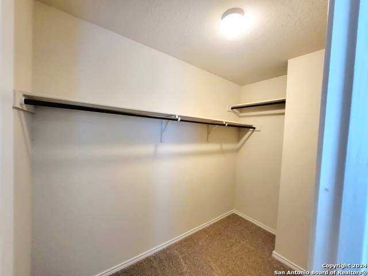
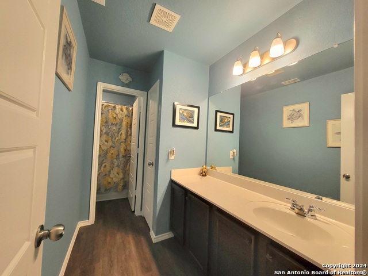
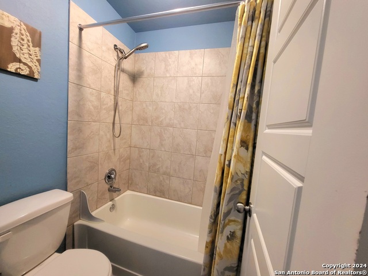
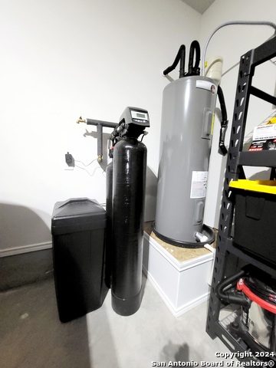
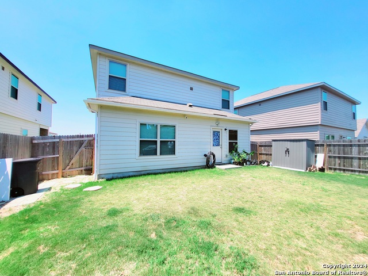


Reduced
- MLS#: 1782315 ( Single Residential )
- Street Address: 10519 Midsummer Mdw
- Viewed: 14
- Price: $254,997
- Price sqft: $125
- Waterfront: No
- Year Built: 2020
- Bldg sqft: 2039
- Bedrooms: 4
- Total Baths: 3
- Full Baths: 2
- 1/2 Baths: 1
- Garage / Parking Spaces: 2
- Days On Market: 198
- Additional Information
- County: BEXAR
- City: Converse
- Zipcode: 78109
- Subdivision: Summerhill
- District: East Central I.S.D
- Elementary School: Tradition
- Middle School: East Central
- High School: East Central
- Provided by: Keller Williams Legacy
- Contact: Devin Resendez
- (210) 862-6909

- DMCA Notice
-
DescriptionVA ASSUMABLE LOAN AT This beautifully maintained home has 4 bedrooms and 2.5 baths. Located in the picturesque neighborhood of Summerhill. Just minutes from Randolph Brooks AFB, 1604 and IH 10, with plenty of shopping and recreation nearby. Walk into this open concept living, dining and kitchen with HIGH ceilings and plenty of natural light. Step into your secluded primary bedroom with on suite, all on the main level. Head upstairs where you find a large game room, or second living area. On this level you will also find 3 spacious bedrooms with walk in closets and a full restroom. The interior has been freshly painted and the home comes with a Water Softener and Reverse Osmosis System. The pictured refrigerator, and washer and dryer convey. Schedule your showing TODAY! ( All information is deemed reliable but should be verified.)
Features
Possible Terms
- Conventional
- FHA
- VA
- Cash
- Assumption w/Qualifying
Air Conditioning
- One Central
Block
- 12
Builder Name
- Bella Vista
Construction
- Pre-Owned
Contract
- Exclusive Right To Sell
Days On Market
- 196
Currently Being Leased
- No
Dom
- 196
Elementary School
- Tradition
Exterior Features
- Brick
- Cement Fiber
Fireplace
- Not Applicable
Floor
- Carpeting
- Vinyl
Foundation
- Slab
Garage Parking
- Two Car Garage
Heating
- Central
Heating Fuel
- Electric
High School
- East Central
Home Owners Association Fee
- 300
Home Owners Association Frequency
- Annually
Home Owners Association Mandatory
- Mandatory
Home Owners Association Name
- SPECTRUM HOA MANAGMENT
Inclusions
- Ceiling Fans
- Washer Connection
- Dryer Connection
- Washer
- Dryer
- Stove/Range
- Refrigerator
- Dishwasher
- Water Softener (owned)
- Smoke Alarm
- Electric Water Heater
Instdir
- From 1604 to Graytown Rd.
Interior Features
- Two Living Area
- Separate Dining Room
- Eat-In Kitchen
- Breakfast Bar
- Game Room
- Utility Room Inside
- 1st Floor Lvl/No Steps
- High Ceilings
- Open Floor Plan
- Cable TV Available
- High Speed Internet
- Laundry Main Level
- Walk in Closets
- Attic - Pull Down Stairs
Kitchen Length
- 11
Legal Desc Lot
- 20
Legal Description
- NCB 17699 (SUMMERHILL UT-3)
- BLOCK 12 LOT 20
Lot Description
- City View
Lot Improvements
- Street Paved
- Sidewalks
- Streetlights
Middle School
- East Central
Miscellaneous
- Builder 10-Year Warranty
- No City Tax
- Cluster Mail Box
Multiple HOA
- No
Neighborhood Amenities
- Park/Playground
- Jogging Trails
- Bike Trails
Occupancy
- Owner
Owner Lrealreb
- No
Ph To Show
- 210-222-2227
Possession
- Closing/Funding
- Negotiable
Property Type
- Single Residential
Recent Rehab
- No
Roof
- Composition
School District
- East Central I.S.D
Source Sqft
- Appsl Dist
Style
- Two Story
Total Tax
- 6613
Views
- 14
Water/Sewer
- Water System
Window Coverings
- All Remain
Year Built
- 2020
Property Location and Similar Properties


