
- Michaela Aden, ABR,MRP,PSA,REALTOR ®,e-PRO
- Premier Realty Group
- Mobile: 210.859.3251
- Mobile: 210.859.3251
- Mobile: 210.859.3251
- michaela3251@gmail.com
Property Photos
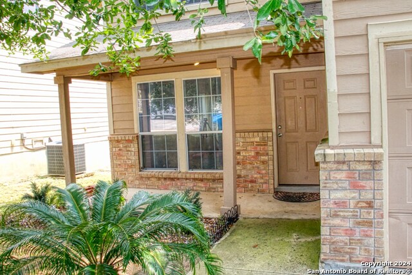

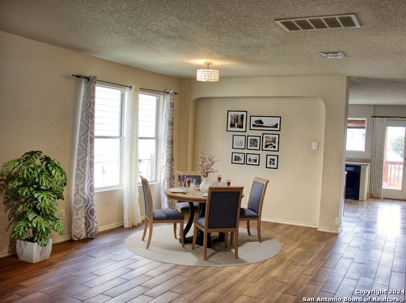
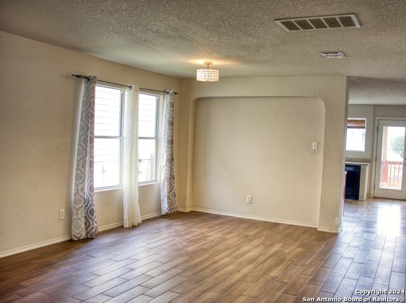
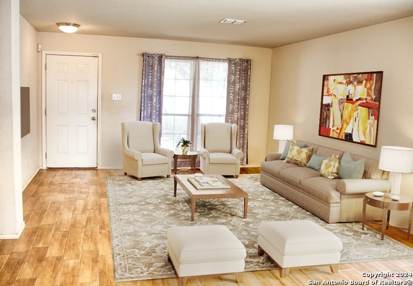
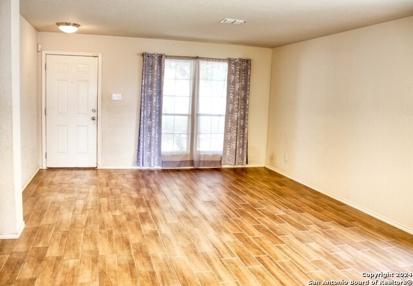
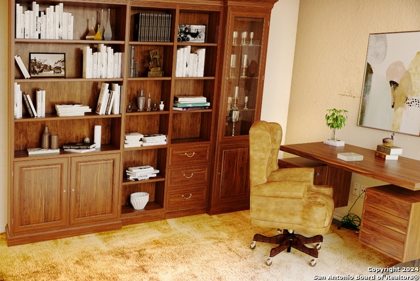
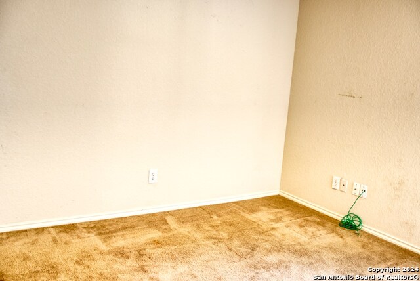
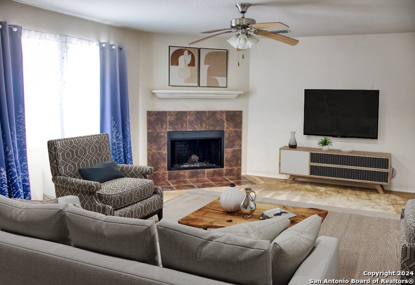
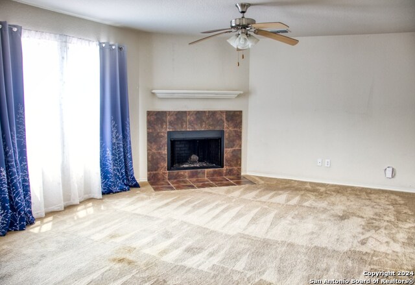
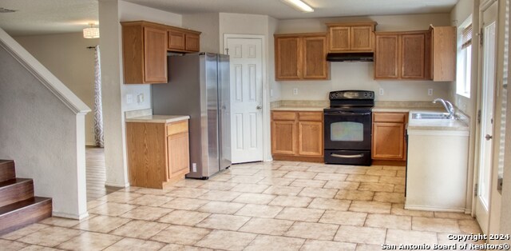
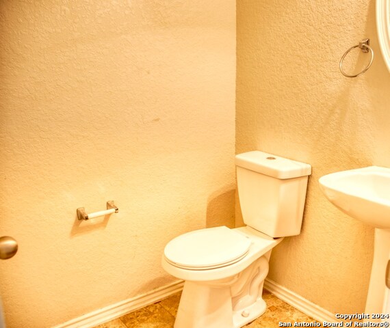
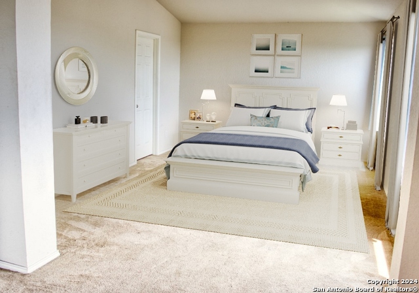
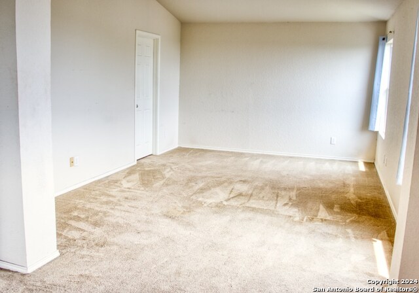
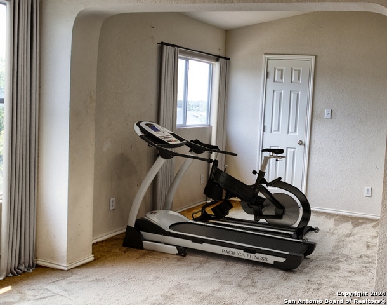
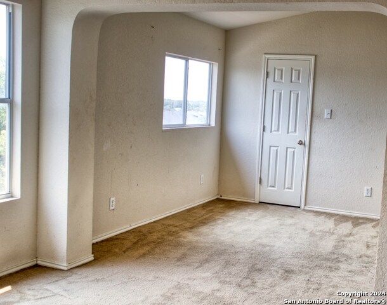
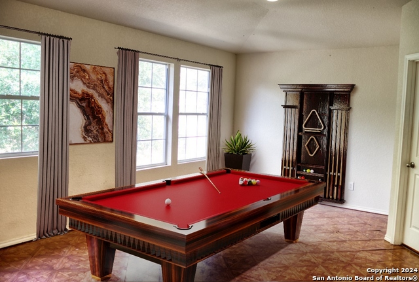
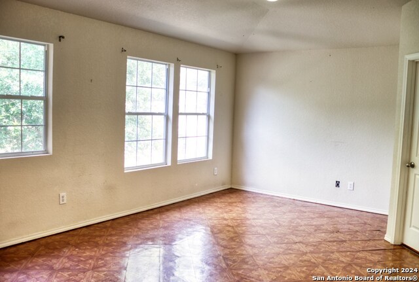
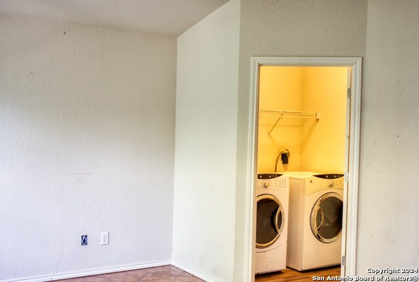
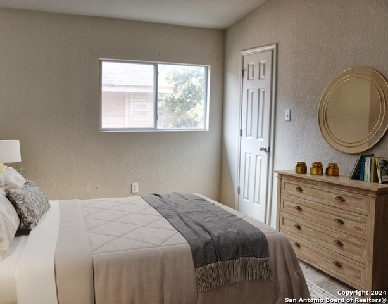
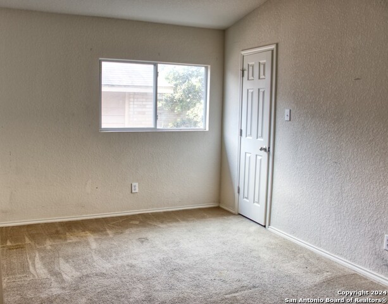
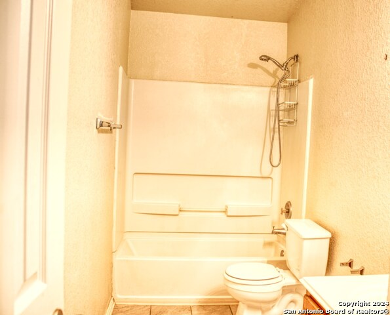
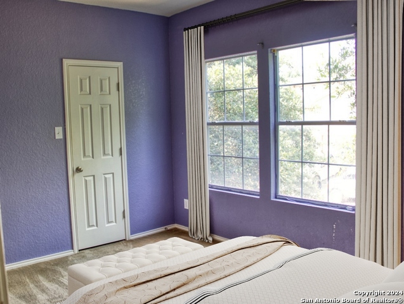
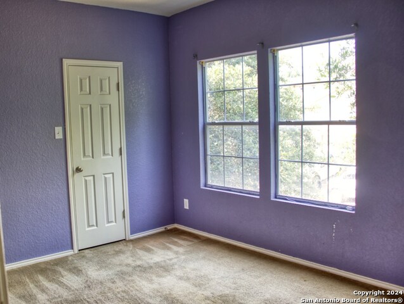
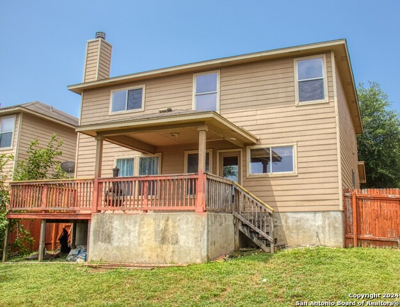
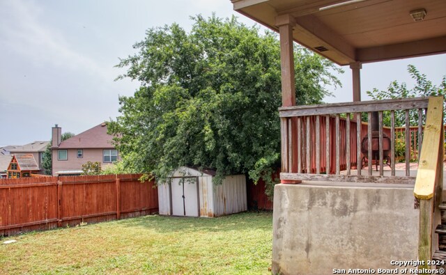
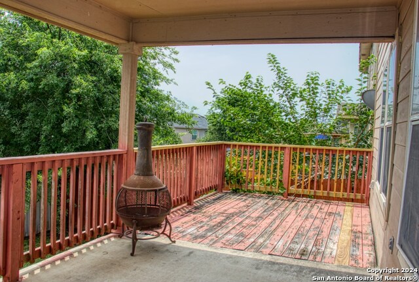
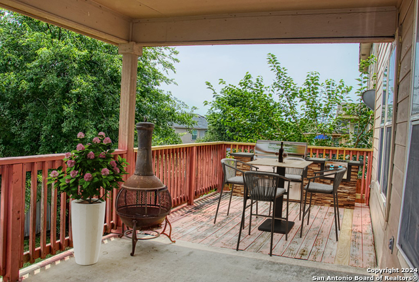
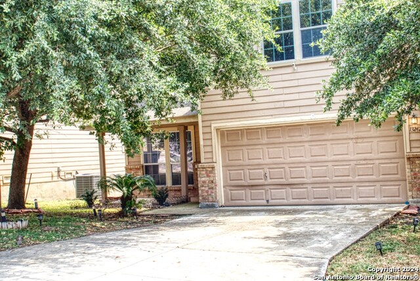
- MLS#: 1780974 ( Single Residential )
- Street Address: 13242 Loma Chica
- Viewed: 38
- Price: $275,000
- Price sqft: $106
- Waterfront: No
- Year Built: 2007
- Bldg sqft: 2584
- Bedrooms: 5
- Total Baths: 3
- Full Baths: 2
- 1/2 Baths: 1
- Garage / Parking Spaces: 2
- Days On Market: 201
- Additional Information
- County: BEXAR
- City: San Antonio
- Zipcode: 78233
- Subdivision: Loma Vista
- District: North East I.S.D
- Elementary School: Woodstone
- Middle School: Wood
- High School: Roosevelt
- Provided by: ERA Colonial Real Estate
- Contact: Maria Lisa Poole
- (210) 863-5504

- DMCA Notice
-
DescriptionIf you need plenty of living space to entertain this home has three living/family rooms (one family room is upstairs) The primary bedroom is upstairs and has an exercise room or study attached. The Primary bedroom has two separate closets and an ensuite. Four bedrooms upstairs along with the laundry room for convenience. One bedroom downstairs which could be used as a study (virtually staged as study). Open Kitchen with ample cabinet space. Large formal living room downstairs with a formal dining room space ~ wonderful open space for entertaining. The family room has a wood burning fireplace and is open to the kitchen ~ large enough for a table and chairs between the kitchen and family room. Back patio is partially covered. Another great entertainment space outdoors. Fenced yard with small shed.
Features
Possible Terms
- Conventional
- FHA
- VA
- Cash
Air Conditioning
- One Central
Apprx Age
- 17
Block
- 16
Builder Name
- Meritage Homes of Texas
Construction
- Pre-Owned
Contract
- Exclusive Right To Sell
Days On Market
- 188
Dom
- 188
Elementary School
- Woodstone
Exterior Features
- Cement Fiber
Fireplace
- One
- Family Room
Floor
- Carpeting
- Linoleum
- Vinyl
Foundation
- Slab
Garage Parking
- Two Car Garage
Heating
- Central
Heating Fuel
- Electric
High School
- Roosevelt
Home Owners Association Fee
- 150
Home Owners Association Frequency
- Annually
Home Owners Association Mandatory
- Mandatory
Home Owners Association Name
- LOMA VISTA HOA BY ASSOCIA HILL COUNTRY
Home Faces
- West
Inclusions
- Ceiling Fans
- Chandelier
- Washer Connection
- Dryer Connection
- Washer
- Dryer
- Stove/Range
Instdir
- IH-35 to Judson
- turn left on Judson
- Right on Judtoepper Way
- Left on Loma Sierra
- right on Loma Vino. left on Loma Chica. Home is on the right.
Interior Features
- Three Living Area
- Liv/Din Combo
- Utility Room Inside
- All Bedrooms Upstairs
Kitchen Length
- 17
Legal Desc Lot
- 23
Legal Description
- NCB 14049 (Lomas Verdes subd UT-2)
Lot Description
- Sloping
Lot Improvements
- Street Paved
- Curbs
- Sidewalks
- Streetlights
- City Street
Middle School
- Wood
Multiple HOA
- No
Neighborhood Amenities
- None
Occupancy
- Owner
Other Structures
- Shed(s)
Owner Lrealreb
- No
Ph To Show
- 210-222-2227
Possession
- Closing/Funding
Property Type
- Single Residential
Recent Rehab
- No
Roof
- Composition
School District
- North East I.S.D
Source Sqft
- Appsl Dist
Style
- Two Story
Total Tax
- 7353
Utility Supplier Elec
- CPS
Utility Supplier Water
- SAWS
Views
- 38
Virtual Tour Url
- https://socialboost-production.s3.us-west-2.amazonaws.com/eTIGywCaAX0fUwu-0yIDTcf8WM6Op2UWUK44TzCTg9s_BDMwZwYSSPUmc6yQ1FcO.mp4
Water/Sewer
- City
Window Coverings
- All Remain
Year Built
- 2007
Property Location and Similar Properties


