
- Michaela Aden, ABR,MRP,PSA,REALTOR ®,e-PRO
- Premier Realty Group
- Mobile: 210.859.3251
- Mobile: 210.859.3251
- Mobile: 210.859.3251
- michaela3251@gmail.com
Property Photos
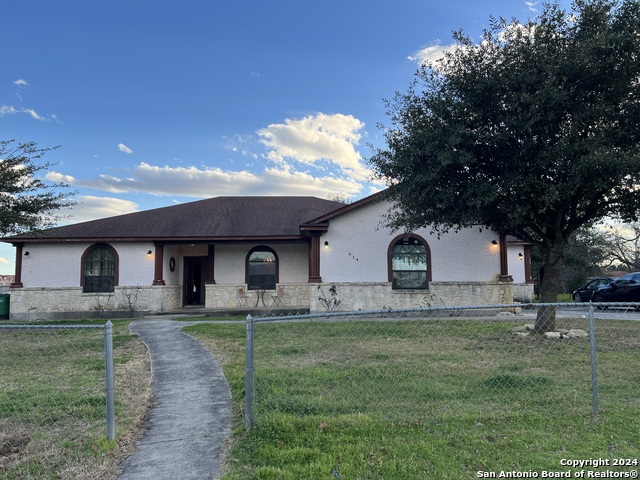

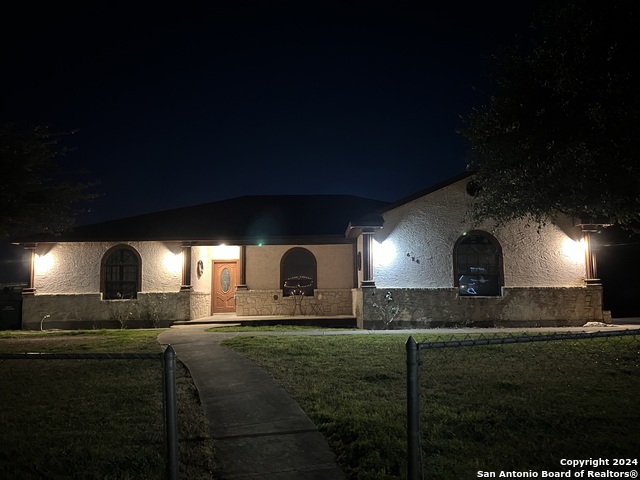
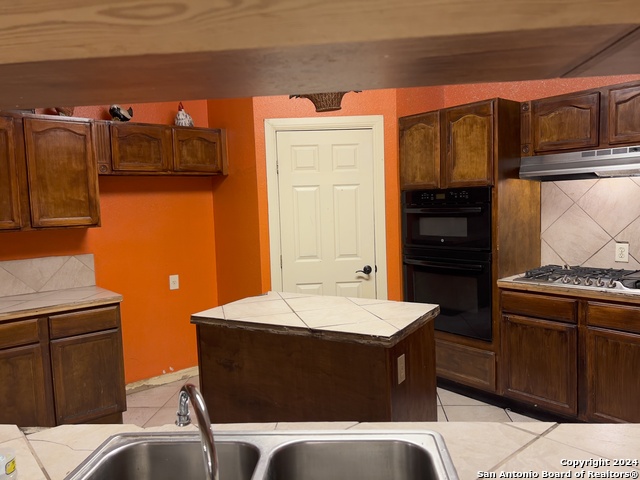
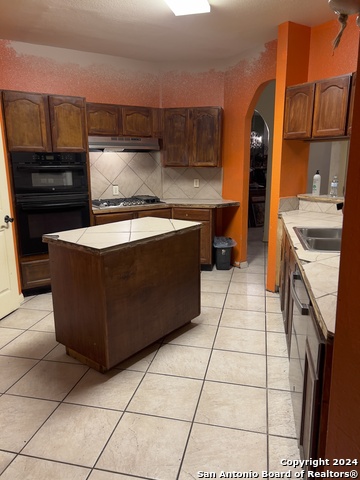

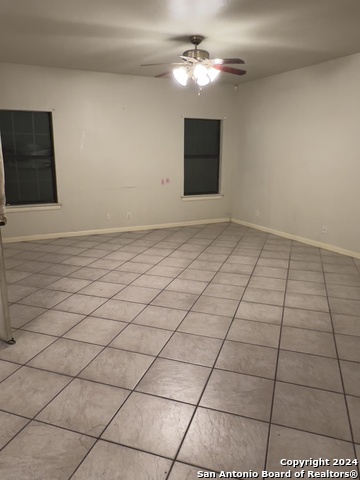

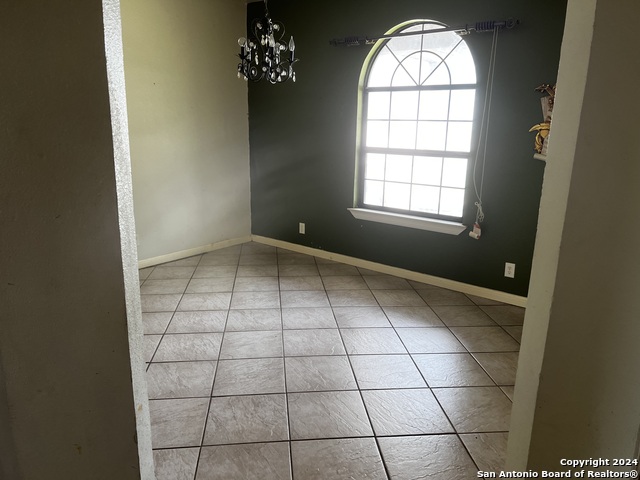
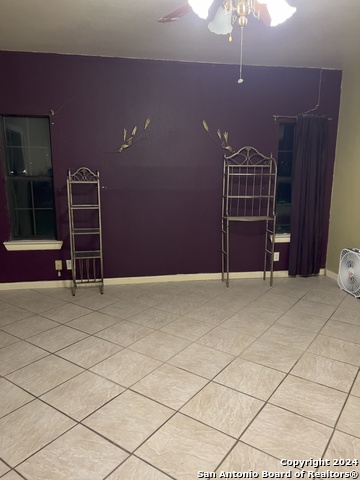
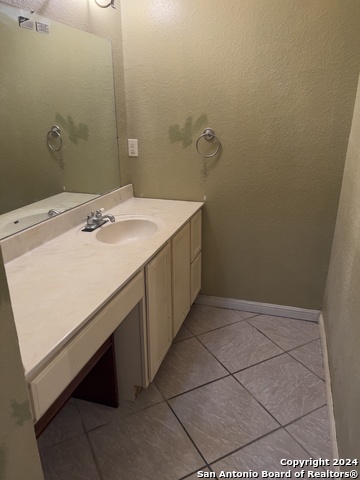
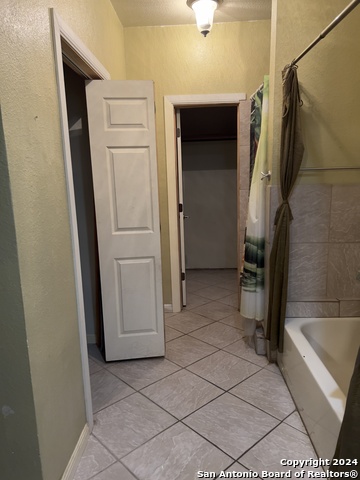

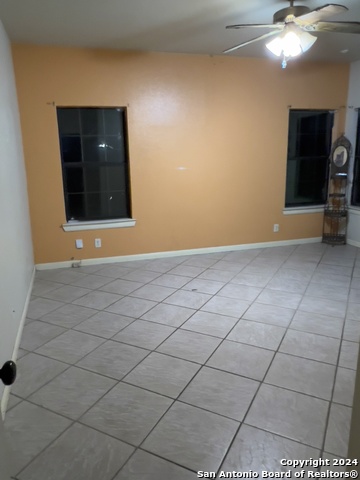
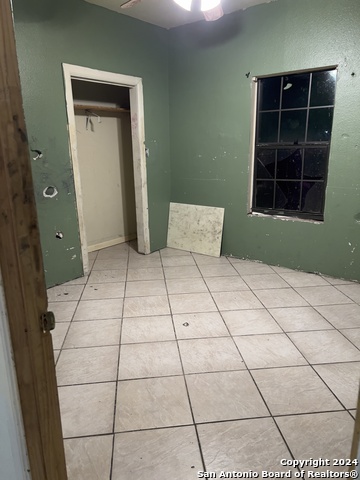
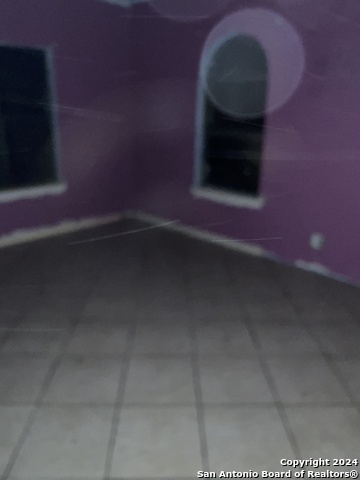
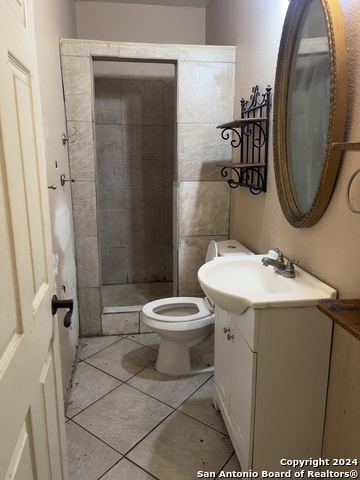
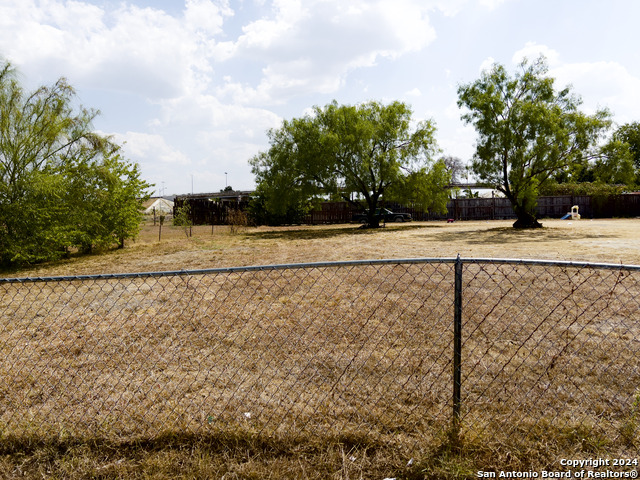
Reduced
- MLS#: 1780854 ( Single Residential )
- Street Address: 614 Darby Blvd.
- Viewed: 54
- Price: $230,000
- Price sqft: $77
- Waterfront: No
- Year Built: 2005
- Bldg sqft: 3000
- Bedrooms: 5
- Total Baths: 4
- Full Baths: 3
- 1/2 Baths: 1
- Garage / Parking Spaces: 2
- Days On Market: 202
- Additional Information
- County: BEXAR
- City: San Antonio
- Zipcode: 78207
- Subdivision: Edgewood
- District: San Antonio I.S.D.
- Elementary School: Saisd
- Middle School: Saisd
- High School: Burbank
- Provided by: Levi Rodgers Real Estate Group
- Contact: Debra Sendejo
- (210) 445-6132

- DMCA Notice
-
Description"Nestled in the heart of San Antonio, this home at 614 Darby Blvd offers comfortable living in a convenient location. 5 bedrooms and 4 bathrooms, this 2,900 square foot residence provides ample space for families. Conveniently located near Lackland AFB and downtown
Features
Possible Terms
- Cash
- Investors OK
Air Conditioning
- Two Central
Apprx Age
- 19
Builder Name
- Unknown
Construction
- Pre-Owned
Contract
- Exclusive Right To Sell
Days On Market
- 137
Dom
- 137
Elementary School
- Saisd
Exterior Features
- Stone/Rock
- Stucco
Fireplace
- Not Applicable
Floor
- Ceramic Tile
Foundation
- Slab
Garage Parking
- Two Car Garage
Heating
- Central
Heating Fuel
- Electric
High School
- Burbank
Home Owners Association Mandatory
- None
Inclusions
- Ceiling Fans
- Chandelier
- Washer Connection
- Dryer Connection
- Cook Top
- Built-In Oven
- Self-Cleaning Oven
- Microwave Oven
- Gas Cooking
- Disposal
- Dishwasher
- Ice Maker Connection
- Smoke Alarm
- Pre-Wired for Security
- Electric Water Heater
- Custom Cabinets
- City Garbage service
Instdir
- HWY 90-GEN MCMULLEN-WEIR AVE-AIKEN ST-DARBY BLVD
Interior Features
- Two Living Area
- Separate Dining Room
- Eat-In Kitchen
- Island Kitchen
- Breakfast Bar
- Walk-In Pantry
- Utility Room Inside
- Open Floor Plan
- Cable TV Available
- High Speed Internet
- Laundry Main Level
- Laundry Room
- Walk in Closets
- Attic - Access only
Kitchen Length
- 10
Legal Desc Lot
- 17
Legal Description
- NCB 6776 BLK 2 LOT 17 & 18
Lot Description
- Cul-de-Sac/Dead End
- 1/4 - 1/2 Acre
- Mature Trees (ext feat)
Lot Improvements
- Street Paved
- Curbs
- Sidewalks
- Streetlights
- City Street
Middle School
- Saisd
Miscellaneous
- Estate Sale Probate
- Investor Potential
- As-Is
Neighborhood Amenities
- None
Occupancy
- Vacant
Other Structures
- Storage
Owner Lrealreb
- No
Ph To Show
- 210-445-6132
Possession
- Closing/Funding
Property Type
- Single Residential
Recent Rehab
- No
Roof
- Composition
School District
- San Antonio I.S.D.
Source Sqft
- Appsl Dist
Style
- One Story
- Split Level
- Ranch
Total Tax
- 3612
Utility Supplier Elec
- CPS
Utility Supplier Gas
- CPS
Utility Supplier Water
- SAWS
Views
- 54
Water/Sewer
- City
Window Coverings
- All Remain
Year Built
- 2005
Property Location and Similar Properties


