
- Michaela Aden, ABR,MRP,PSA,REALTOR ®,e-PRO
- Premier Realty Group
- Mobile: 210.859.3251
- Mobile: 210.859.3251
- Mobile: 210.859.3251
- michaela3251@gmail.com
Property Photos
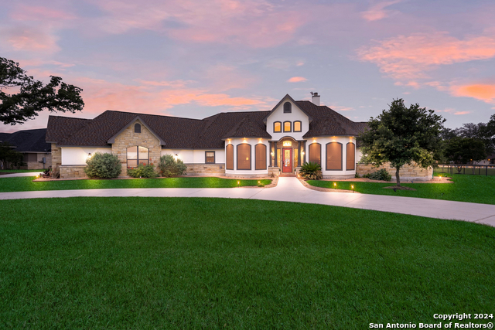

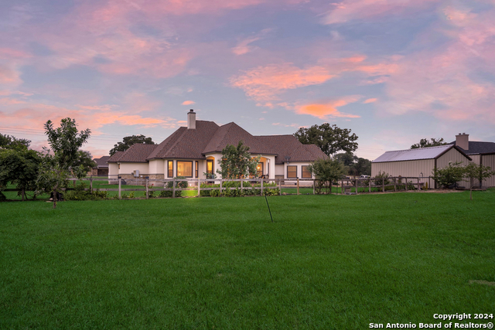

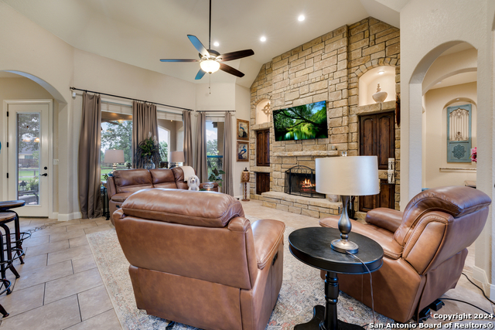
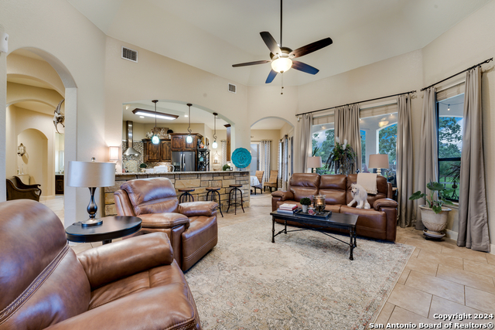



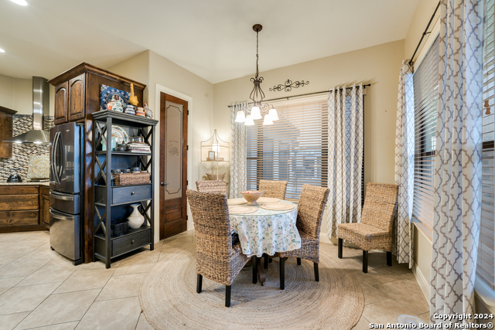
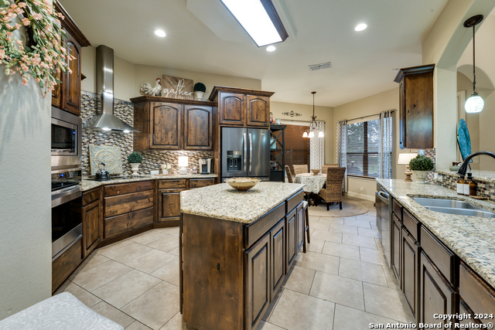
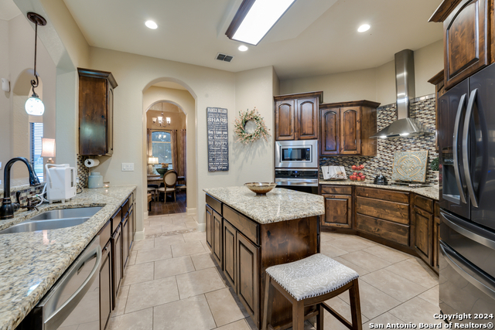
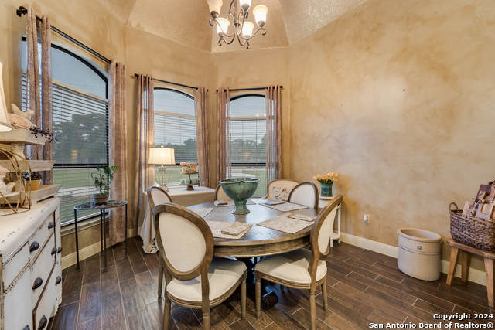

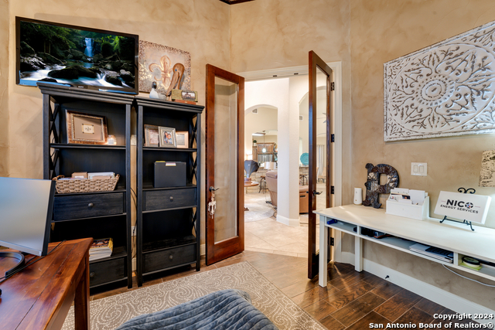
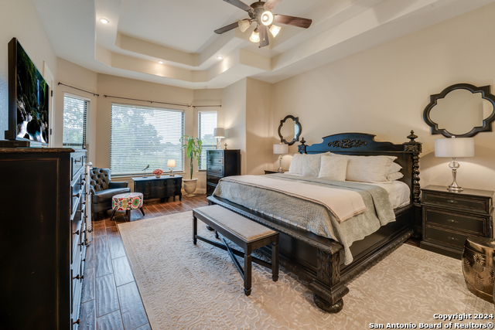


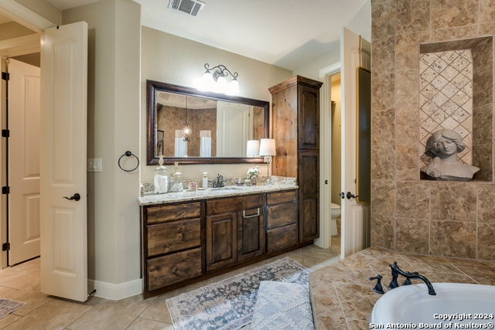
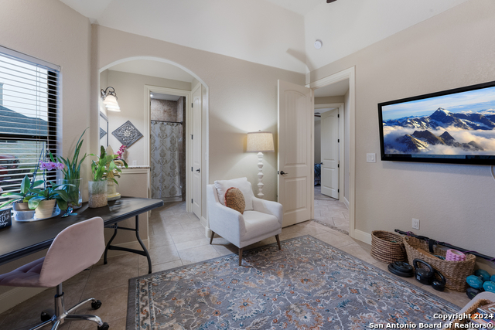
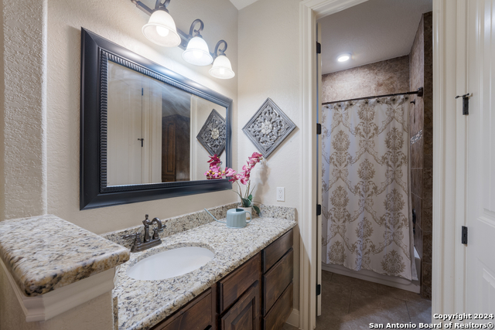

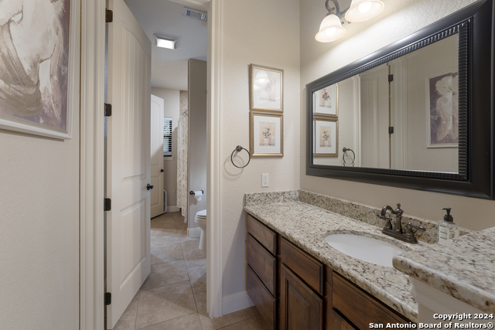

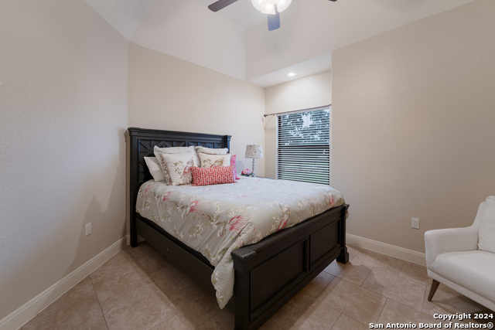

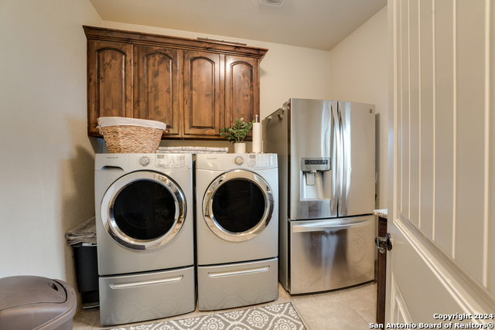
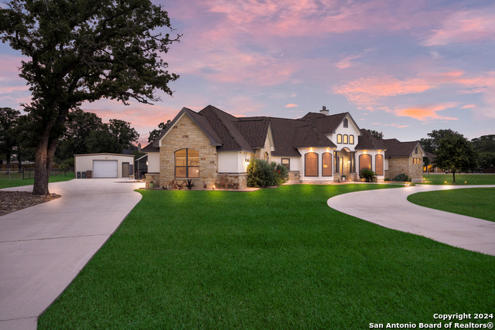
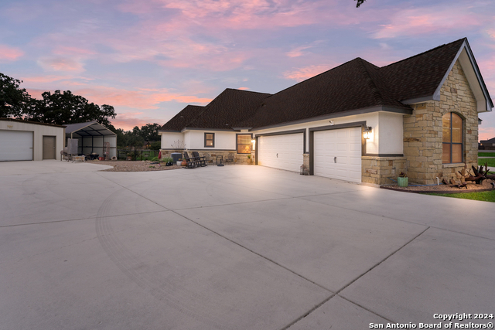
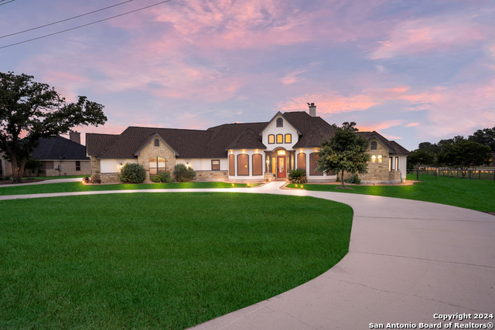
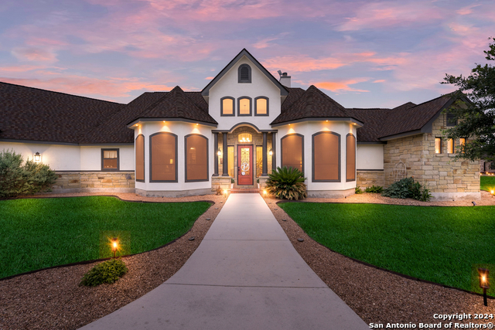
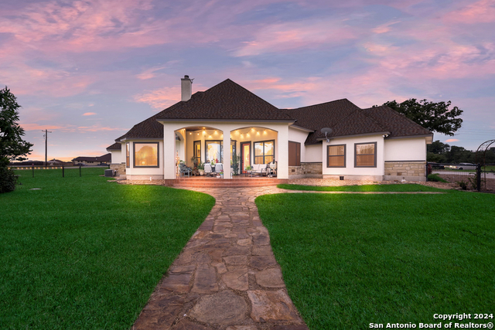
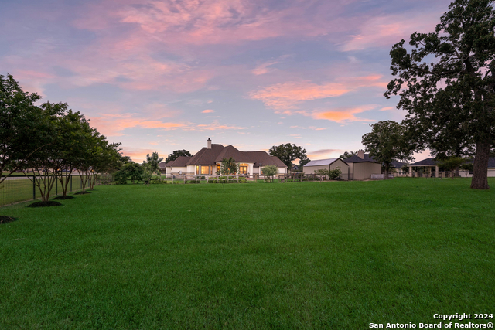
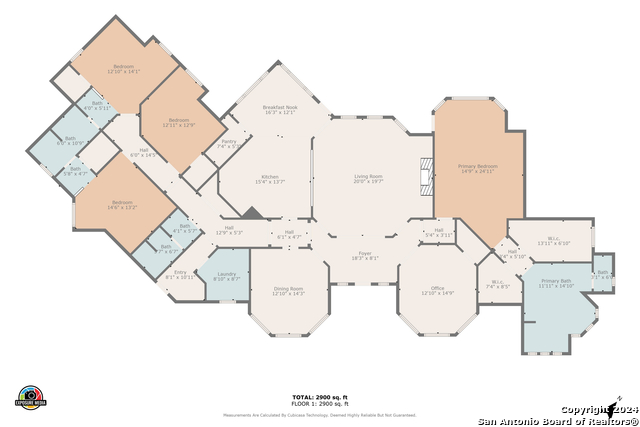
- MLS#: 1780351 ( Single Residential )
- Street Address: 259 Abrego Lake Dr
- Viewed: 76
- Price: $699,900
- Price sqft: $229
- Waterfront: No
- Year Built: 2012
- Bldg sqft: 3050
- Bedrooms: 4
- Total Baths: 3
- Full Baths: 3
- Garage / Parking Spaces: 3
- Days On Market: 252
- Additional Information
- County: WILSON
- City: Floresville
- Zipcode: 78114
- Subdivision: Abrego Lake
- District: Floresville Isd
- Elementary School: Floresville
- Middle School: Floresville
- High School: Floresville
- Provided by: Forchione Real Estate
- Contact: Kristopher Forchione
- (931) 338-0599

- DMCA Notice
-
DescriptionWelcome to your dream home in the prestigious Abrego Lake subdivision! This stunning custom built 3,050 sqft, 4 bedroom, 3 bath residence built on a 1.12 acre lot boasts an exquisite design with a durable 4 side stone exterior. Step inside and be captivated by the luxurious gourmet island kitchen, complete with granite countertops, stainless steel appliances, and a 5 burner cooktop that will delight any chef. Entertain guests in the elegant separate dining area, or get some work done in the study featuring grand coffered ceilings. The spacious living room is highlighted by a stone fireplace with built in cabinets, providing both warmth and style. Relax and unwind on your cozy, tiled back porch overlooking the beautifully landscaped and meticulously maintained property a perfect setting for enjoying the peaceful country living and beautiful sunsets. This property also includes a 24x30 insulated shop, ideal for hobbies or storage, as well as dedicated boat/RV storage for the adventurer in you.
Features
Possible Terms
- Conventional
- VA
- TX Vet
- Cash
Air Conditioning
- One Central
Apprx Age
- 12
Block
- 00
Builder Name
- ROBAR INC
Construction
- Pre-Owned
Contract
- Exclusive Right To Sell
Days On Market
- 211
Dom
- 211
Elementary School
- Floresville
Exterior Features
- 4 Sides Masonry
- Stone/Rock
- Stucco
Fireplace
- One
- Living Room
Floor
- Ceramic Tile
Foundation
- Slab
Garage Parking
- Three Car Garage
- Oversized
Heating
- Central
Heating Fuel
- Electric
High School
- Floresville
Home Owners Association Fee
- 350
Home Owners Association Frequency
- Annually
Home Owners Association Mandatory
- Mandatory
Home Owners Association Name
- ABREGO LAKE
Inclusions
- Ceiling Fans
- Washer Connection
- Dryer Connection
- Cook Top
- Built-In Oven
- Microwave Oven
- Dishwasher
- Ice Maker Connection
- Water Softener (owned)
- Electric Water Heater
- Solid Counter Tops
Instdir
- 1604 to 181 South turn left on Abrego Lake Drive
Interior Features
- One Living Area
- Separate Dining Room
- Eat-In Kitchen
- Two Eating Areas
- Island Kitchen
- Breakfast Bar
- Walk-In Pantry
- Study/Library
- Utility Room Inside
- 1st Floor Lvl/No Steps
- High Ceilings
- Open Floor Plan
- Pull Down Storage
- High Speed Internet
- Walk in Closets
Kitchen Length
- 14
Legal Desc Lot
- 156
Legal Description
- ABREGO LAKE SUB
- LOT 156 (U-5)
- ACRES 1.12
Lot Description
- Corner
- 1 - 2 Acres
- Mature Trees (ext feat)
- Level
Middle School
- Floresville
Multiple HOA
- No
Neighborhood Amenities
- Park/Playground
- Jogging Trails
- BBQ/Grill
- Lake/River Park
- Fishing Pier
Occupancy
- Owner
Other Structures
- RV/Boat Storage
- Storage
- Workshop
Owner Lrealreb
- No
Ph To Show
- 210-222-2227
Possession
- Closing/Funding
Property Type
- Single Residential
Roof
- Composition
School District
- Floresville Isd
Source Sqft
- Bldr Plans
Style
- One Story
Total Tax
- 9603.52
Utility Supplier Elec
- FELPS
Utility Supplier Sewer
- Septic
Utility Supplier Water
- Oak Hills
Views
- 76
Water/Sewer
- Aerobic Septic
Window Coverings
- Some Remain
Year Built
- 2012
Property Location and Similar Properties


