
- Michaela Aden, ABR,MRP,PSA,REALTOR ®,e-PRO
- Premier Realty Group
- Mobile: 210.859.3251
- Mobile: 210.859.3251
- Mobile: 210.859.3251
- michaela3251@gmail.com
Property Photos
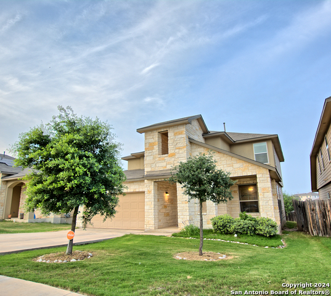


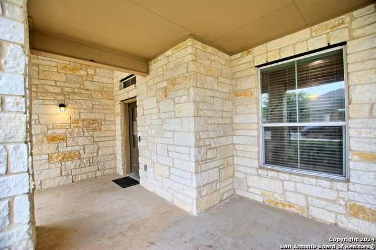
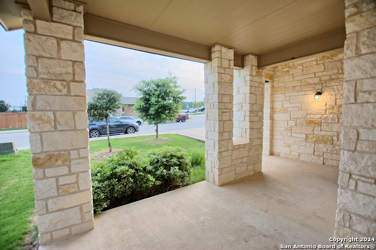
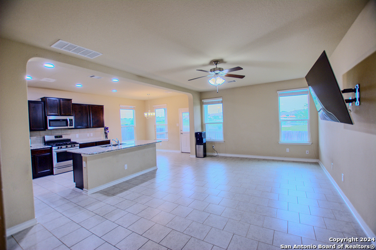
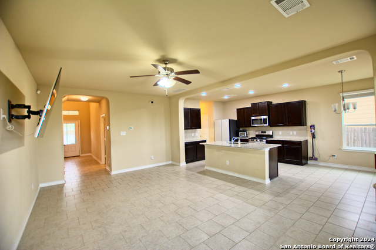
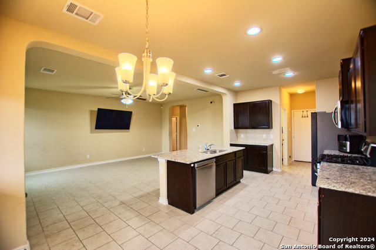
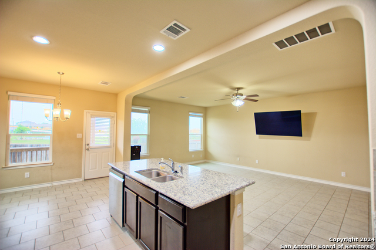
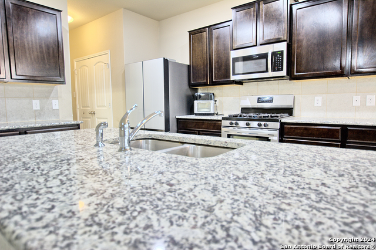
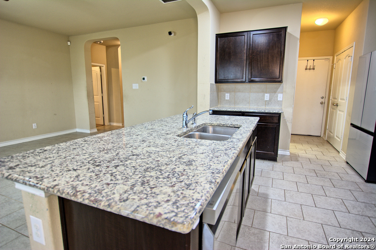
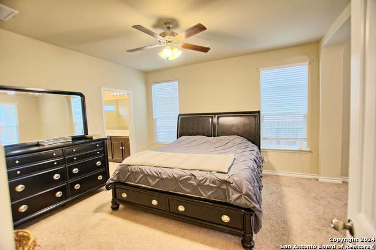
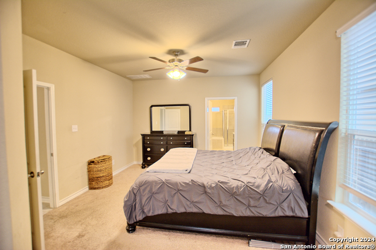
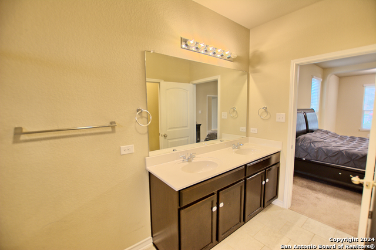
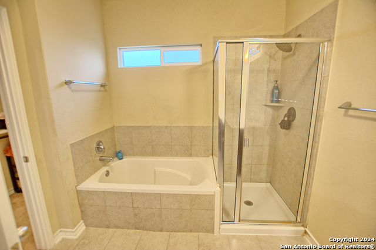
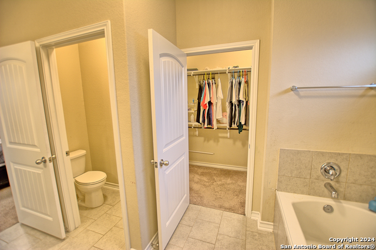
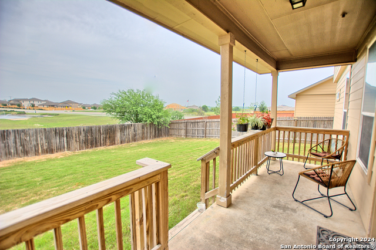
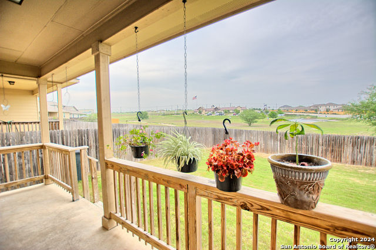
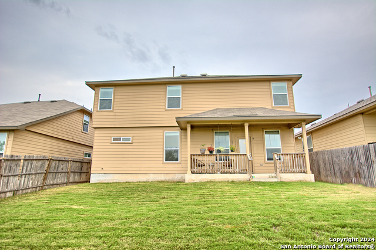
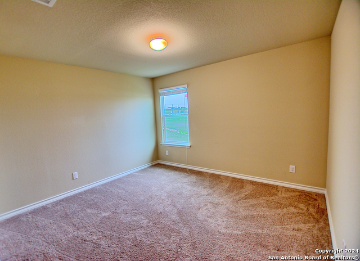

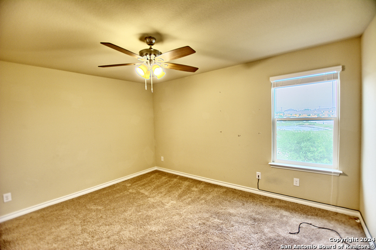
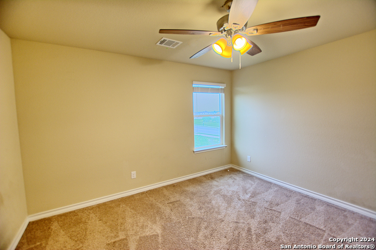
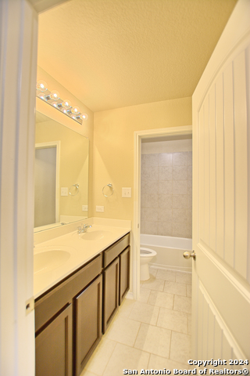
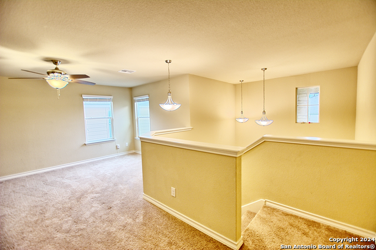
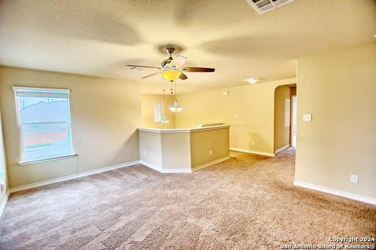
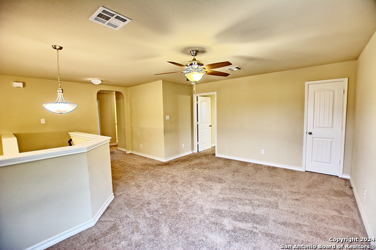
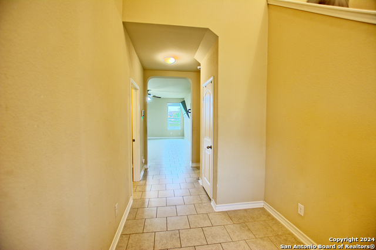
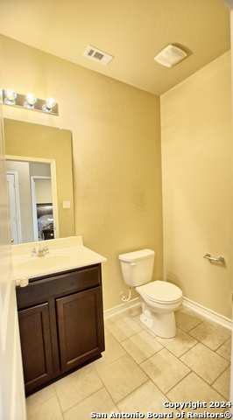
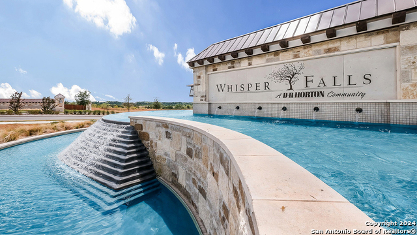
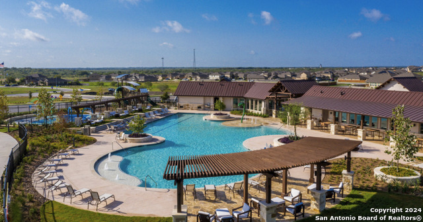
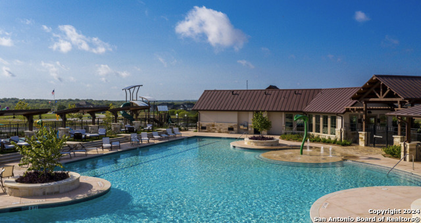
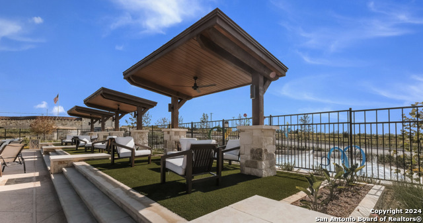
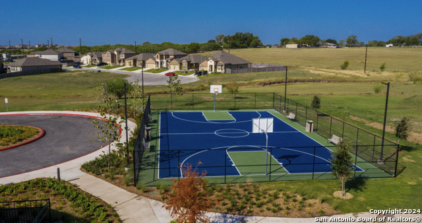
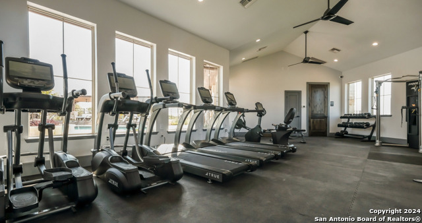
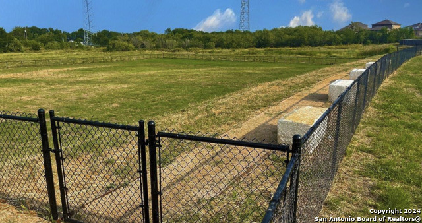
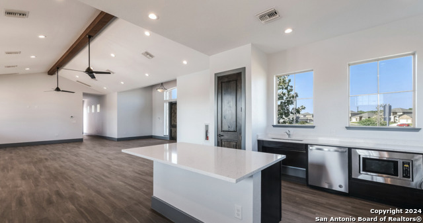
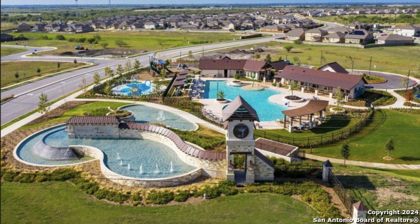


















- MLS#: 1780149 ( Single Residential )
- Street Address: 13306 Cadenza Creek
- Viewed: 53
- Price: $315,000
- Price sqft: $123
- Waterfront: No
- Year Built: 2018
- Bldg sqft: 2557
- Bedrooms: 5
- Total Baths: 3
- Full Baths: 2
- 1/2 Baths: 1
- Garage / Parking Spaces: 2
- Days On Market: 305
- Additional Information
- County: BEXAR
- City: San Antonio
- Zipcode: 78252
- Subdivision: Whisper Falls
- District: Medina Valley I.S.D.
- Elementary School: Call District
- Middle School: Call District
- High School: Call District
- Provided by: T2M Real Estate
- Contact: Jose Gomez
- (210) 201-5639

- DMCA Notice
-
DescriptionWelcome to your dream home! This spacious two story residence boasts 5 bedrooms and 2.5 baths, offering ample space for family and guests. The home's inviting open floor plan seamlessly connects the living, dining, and kitchen areas, creating an ideal environment for entertaining and daily living. The kitchen is a chef's delight, featuring updated appliances and stunning granite countertops that combine both functionality and style. The primary bedroom, conveniently located on the main floor, provides a private retreat with easy access to the living spaces. Upstairs, you'll find four generously sized bedrooms, perfect for family members or guests, and a versatile game room/loft area that can serve as a playroom, home office, or additional entertainment space. Step outside to enjoy the extended covered front and back patios, perfect for relaxing and enjoying the outdoors year round. The open backyard offers plenty of space for outdoor activities and gardening, all while backing onto a serene greenbelt. The peaceful views of the neighborhood pond and northern skyline add to the tranquil ambiance, making this home a true oasis. Don't miss the opportunity to make this beautiful house your new home.
Features
Possible Terms
- Conventional
- FHA
- VA
- Cash
Air Conditioning
- One Central
Builder Name
- Unknown
Construction
- Pre-Owned
Contract
- Exclusive Right To Sell
Days On Market
- 252
Currently Being Leased
- No
Dom
- 252
Elementary School
- Call District
Exterior Features
- Brick
- Cement Fiber
Fireplace
- Not Applicable
Floor
- Carpeting
- Ceramic Tile
Foundation
- Slab
Garage Parking
- Two Car Garage
Heating
- Central
- Heat Pump
Heating Fuel
- Electric
High School
- Call District
Home Owners Association Fee
- 792
Home Owners Association Frequency
- Annually
Home Owners Association Mandatory
- Mandatory
Home Owners Association Name
- WHISPER FALLS HOA
Home Faces
- South
Inclusions
- Washer Connection
- Dryer Connection
- Microwave Oven
- Stove/Range
- Gas Cooking
- Disposal
- Dishwasher
- Ice Maker Connection
- Vent Fan
- Smoke Alarm
- Gas Water Heater
- Plumb for Water Softener
- Solid Counter Tops
Instdir
- East on Hwy 90
- exit frontage road
- RT on Whisper Way
- RT on Cadenza Cry
- 2nd home on the right.
Interior Features
- Two Living Area
- Liv/Din Combo
- Eat-In Kitchen
- Island Kitchen
- Breakfast Bar
- Loft
- Utility Room Inside
- Open Floor Plan
- Cable TV Available
- High Speed Internet
- Laundry Room
- Telephone
- Walk in Closets
Kitchen Length
- 12
Legal Desc Lot
- 16
Legal Description
- CB 5681A (WHISPER FALLS UT 1B)
- BLOCK 6 LOT 16
Lot Improvements
- Street Paved
- Curbs
- Sidewalks
- Streetlights
- Fire Hydrant w/in 500'
- Interstate Hwy - 1 Mile or less
- US Highway
Middle School
- Call District
Multiple HOA
- No
Neighborhood Amenities
- Pool
- Tennis
- Clubhouse
- Park/Playground
- Sports Court
- BBQ/Grill
- Basketball Court
Occupancy
- Owner
Owner Lrealreb
- No
Ph To Show
- 210222227
Possession
- Closing/Funding
Property Type
- Single Residential
Recent Rehab
- No
Roof
- Composition
School District
- Medina Valley I.S.D.
Source Sqft
- Appsl Dist
Style
- Two Story
Total Tax
- 7094.36
Utility Supplier Elec
- CPS
Utility Supplier Gas
- CPS
Utility Supplier Sewer
- SAWS
Utility Supplier Water
- SAWS
Views
- 53
Water/Sewer
- Water System
Window Coverings
- All Remain
Year Built
- 2018
Property Location and Similar Properties


