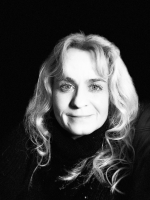
- Michaela Aden, ABR,MRP,PSA,REALTOR ®,e-PRO
- Premier Realty Group
- Mobile: 210.859.3251
- Mobile: 210.859.3251
- Mobile: 210.859.3251
- michaela3251@gmail.com
Property Photos
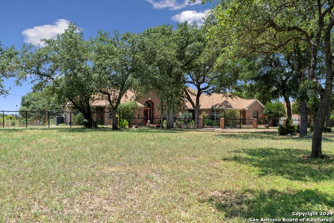

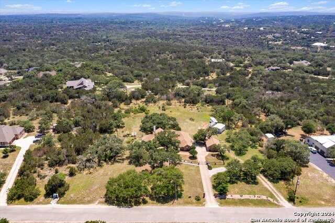
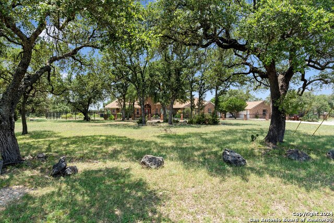
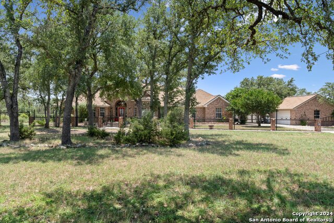
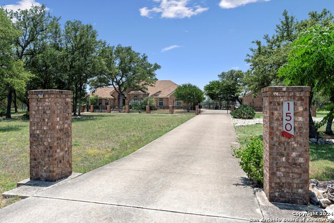
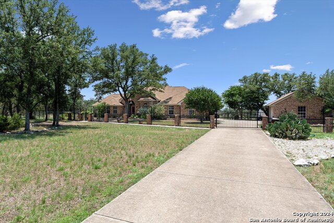
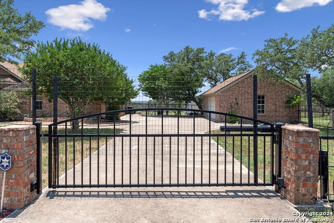
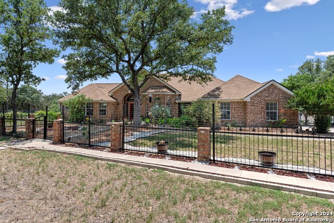
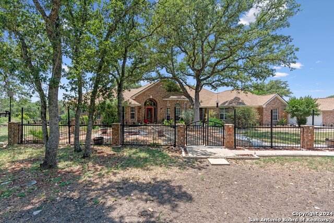
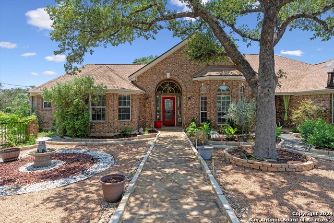
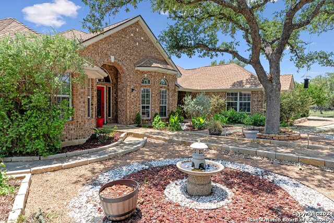
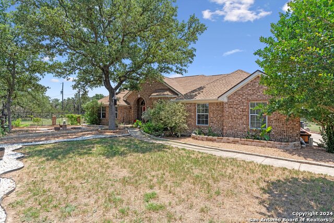
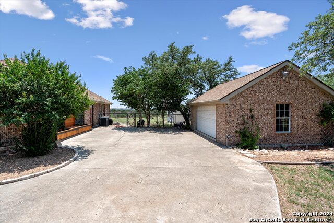
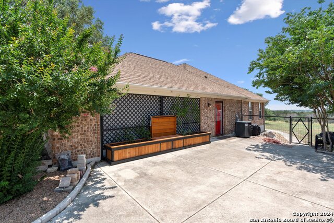
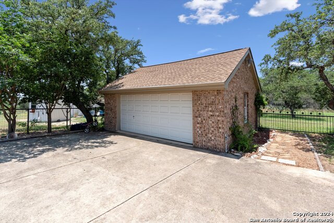
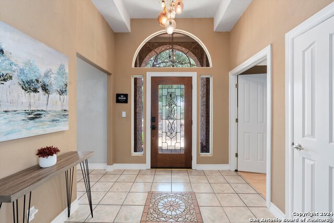
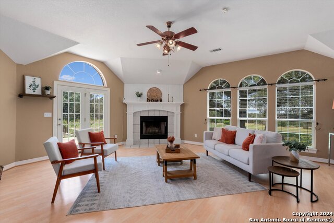
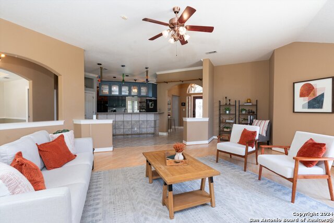
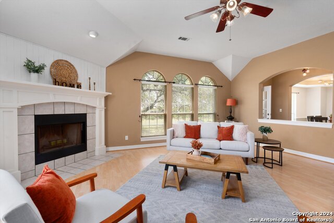
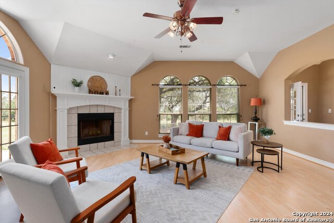
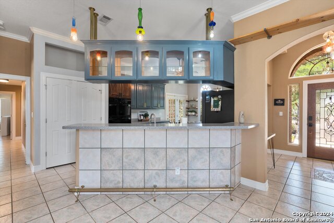
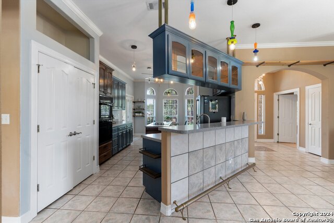
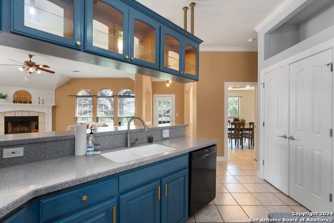
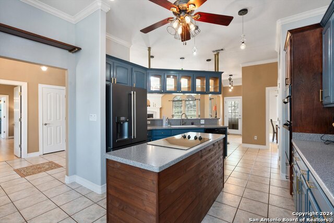
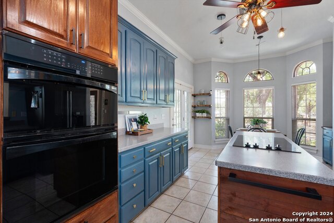
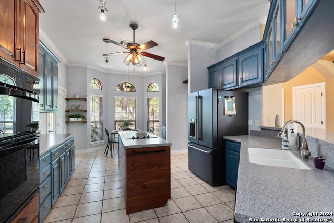
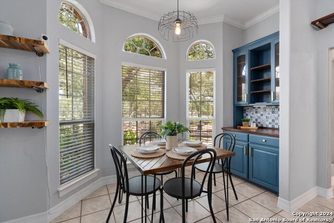
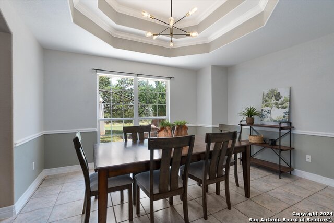
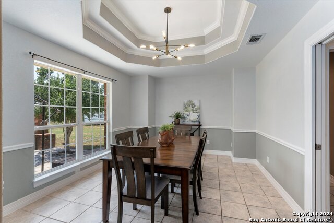
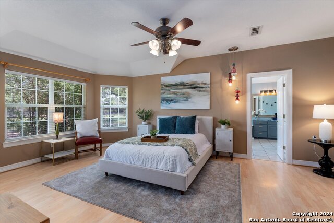
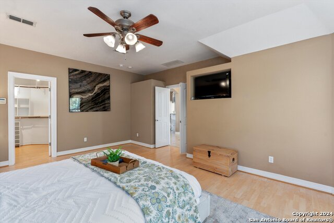
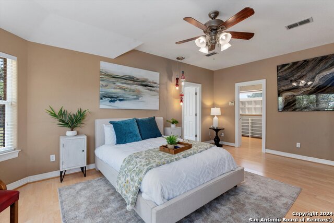
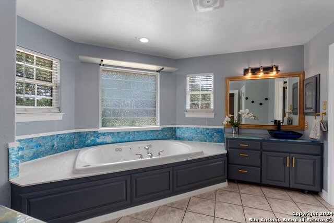
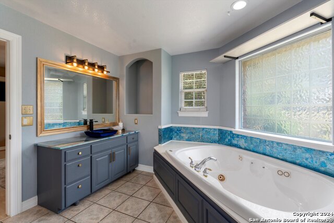
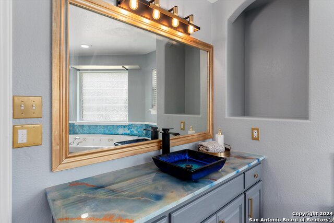
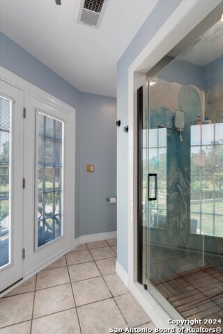
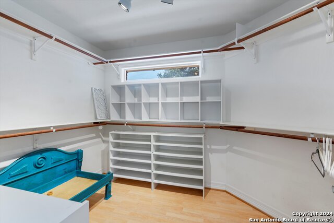
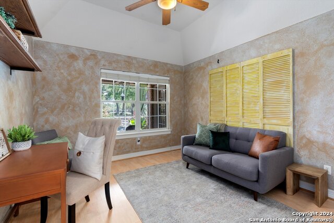
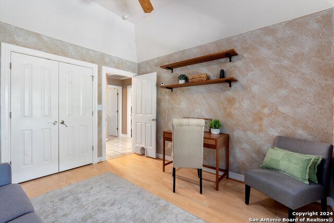
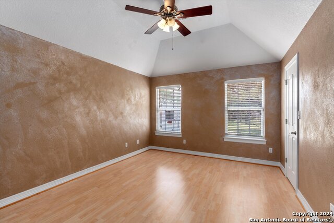
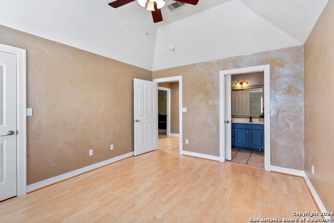
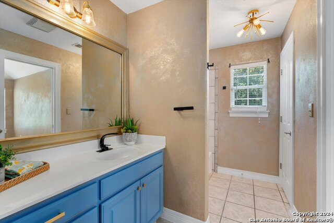
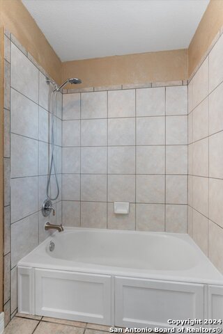
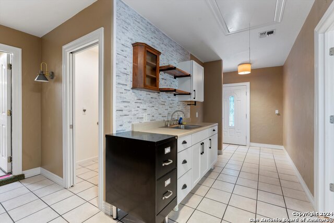
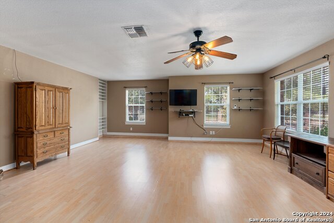
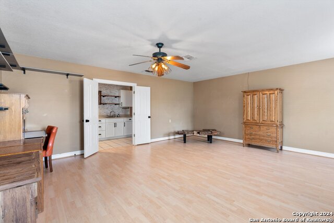
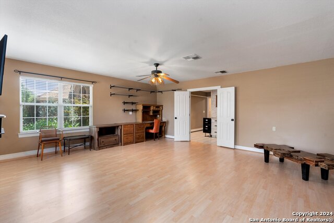
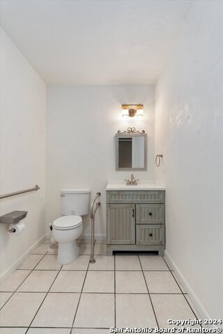
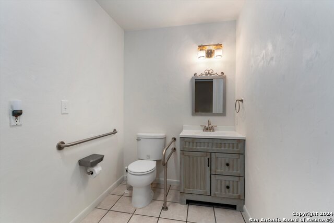
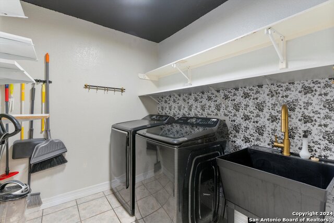
- MLS#: 1779942 ( Single Residential )
- Street Address: 150 Summer Glen Ln
- Viewed: 40
- Price: $793,000
- Price sqft: $247
- Waterfront: No
- Year Built: 2001
- Bldg sqft: 3216
- Bedrooms: 3
- Total Baths: 3
- Full Baths: 3
- Garage / Parking Spaces: 2
- Days On Market: 253
- Additional Information
- County: COMAL
- City: New Braunfels
- Zipcode: 78132
- Subdivision: River Chase
- District: Comal
- Elementary School: Hoffman Lane
- Middle School: Church Hill
- High School: Canyon
- Provided by: Pure Realty
- Contact: Anna Ashton
- (615) 525-1505

- DMCA Notice
-
DescriptionPlease note: seller is offering a $20,000 incentive for updates, closing costs, or buying down the interest rate or price reduction! Step into a haven of tranquility & luxury on 2. 68 acres of sprawling landscape. This meticulously crafted home offers a seamless blend of comfort & sophistication, all on a single level. Nestled behind a gated entry and bordered by elegant wrought iron fencing, this residence exudes privacy & prestige. The spacious layout encompasses 3 bedrooms, 2. 5 baths & a generous living space, ensuring ample room for relaxation & entertainment. The heart of the home beckons with a well appointed kitchen, featuring modern appliances, abundant cabinetry, and a charming breakfast nook overlooking the scenic backyard. Flowing effortlessly from the kitchen, the open concept living and dining areas create an inviting atmosphere for gatherings and everyday living. A highlight of this residence is the versatile multi gen living space, cleverly converted from the attached garage and boasting its own entrance. This adaptable area offers endless possibilities as a guest suite, home office, or private retreat, providing flexibility to accommodate your lifestyle needs. The primary suite offers a serene oasis with a luxurious ensuite bath and walk in closet, while two additional bedrooms provide comfort and convenience. A shared full bath completes the living quarters, ensuring everyone's comfort & convenience. Outside, the expansive grounds offer a picturesque backdrop for outdoor living. Relax and unwind on the spacious patio, perfect for entertaining guests. Two sheds (she and he sheds) provide convenient storage for outdoor equipment, tools, and room for hobbies. Detached 2 car garage offers ample of parking & additional storage space. Residents also enjoy exclusive access to riverfront beach, tennis courts, a community pool, and a park, providing endless opportunities for recreation and leisure just steps from your doorstep. Hoa fee only $300/year. Experience the epitome of luxury living in this exceptional single story residence. Schedule your private tour today and discover the endless possibilities awaiting you in this breathtaking property.
Features
Possible Terms
- Conventional
- FHA
- VA
- Cash
Accessibility
- No Carpet
Air Conditioning
- Two Central
Apprx Age
- 23
Builder Name
- Unknown
Construction
- Pre-Owned
Contract
- Exclusive Right To Sell
Days On Market
- 313
Dom
- 206
Elementary School
- Hoffman Lane
Exterior Features
- Brick
Fireplace
- Living Room
Floor
- Ceramic Tile
Foundation
- Slab
Garage Parking
- Two Car Garage
- Detached
Heating
- Central
Heating Fuel
- Electric
High School
- Canyon
Home Owners Association Fee
- 300
Home Owners Association Frequency
- Annually
Home Owners Association Mandatory
- Mandatory
Home Owners Association Name
- RIVER CHASE POA
Inclusions
- Ceiling Fans
- Chandelier
- Washer Connection
- Dryer Connection
- Cook Top
- Built-In Oven
- Microwave Oven
- Disposal
- Dishwasher
- Water Softener (owned)
Instdir
- From FM 306 turn South . Take left at Summer Glen
Interior Features
- Two Living Area
- Eat-In Kitchen
- Walk-In Pantry
- Utility Room Inside
- Converted Garage
- All Bedrooms Downstairs
- Laundry Main Level
- Walk in Closets
Kitchen Length
- 13
Legal Desc Lot
- 111
Legal Description
- RIVER CHASE 1
- LOT 111
Lot Description
- County VIew
- 2 - 5 Acres
- Mature Trees (ext feat)
- Level
Lot Improvements
- City Street
Middle School
- Church Hill
Multiple HOA
- No
Neighborhood Amenities
- Waterfront Access
- Pool
- Tennis
- Clubhouse
- Park/Playground
- Jogging Trails
- Sports Court
- Bike Trails
Occupancy
- Vacant
Other Structures
- Shed(s)
- Workshop
Owner Lrealreb
- No
Ph To Show
- 615-525-1505
Possession
- Closing/Funding
Property Type
- Single Residential
Roof
- Composition
School District
- Comal
Source Sqft
- Appsl Dist
Style
- One Story
- Ranch
- Traditional
Total Tax
- 11199
Utility Supplier Elec
- Pedernales
Utility Supplier Water
- Private well
Views
- 40
Virtual Tour Url
- https://vimeo.com/951515174?share=copy
Water/Sewer
- Private Well
- Aerobic Septic
Window Coverings
- All Remain
Year Built
- 2001
Property Location and Similar Properties


