
- Michaela Aden, ABR,MRP,PSA,REALTOR ®,e-PRO
- Premier Realty Group
- Mobile: 210.859.3251
- Mobile: 210.859.3251
- Mobile: 210.859.3251
- michaela3251@gmail.com
Property Photos
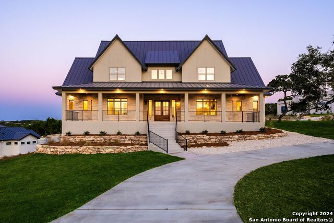


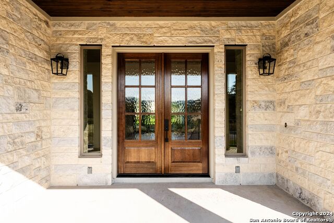
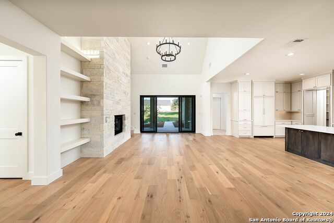
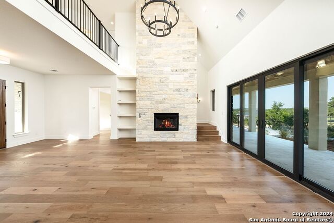
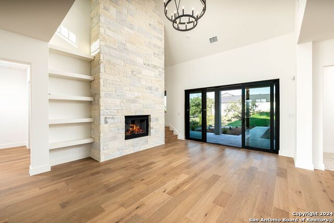

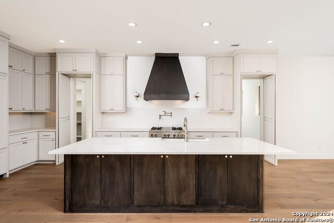



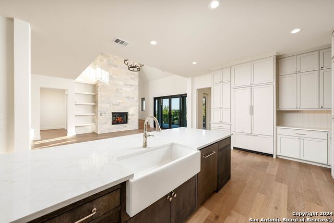


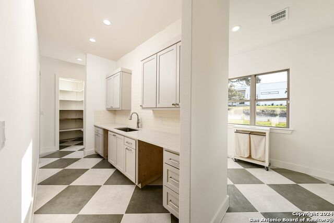
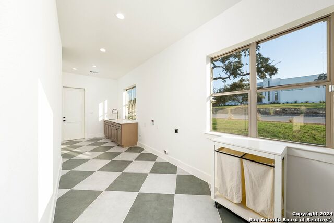
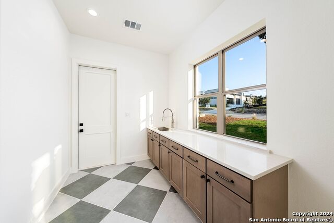
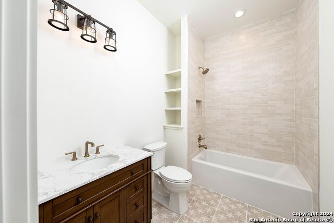
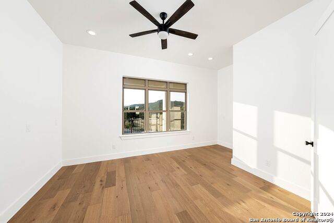



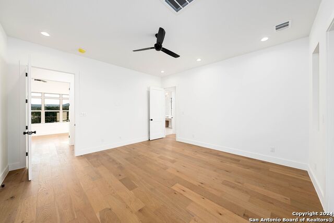
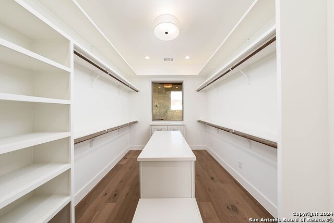

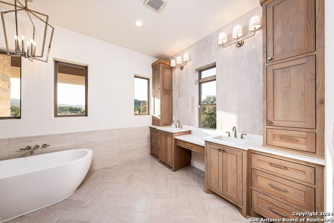
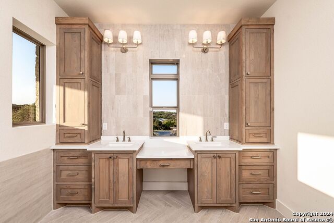

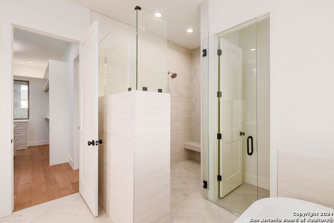
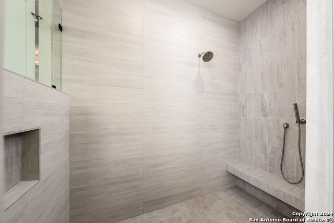
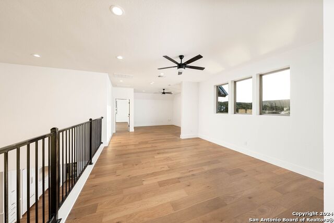
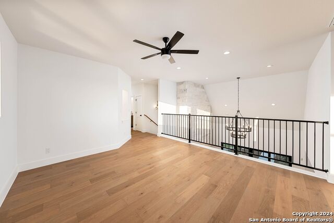
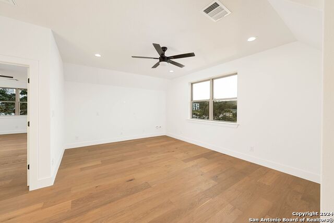
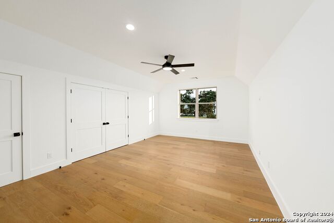
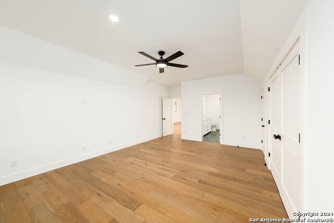


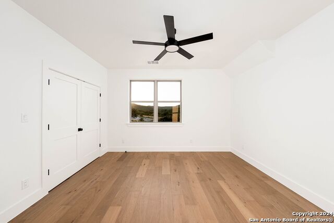
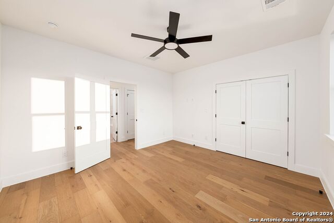
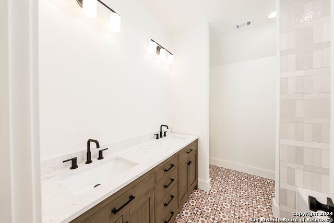
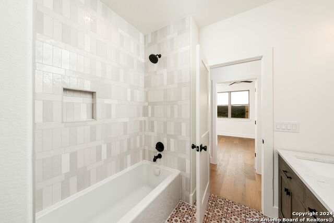
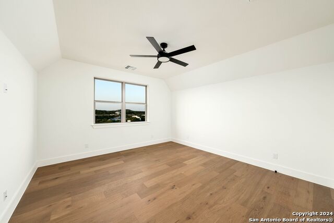

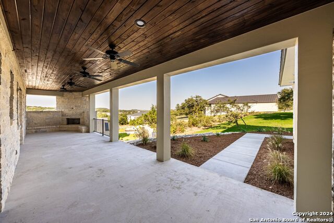
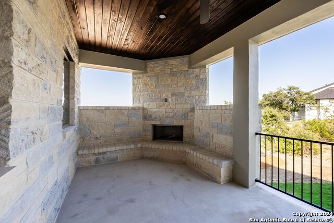


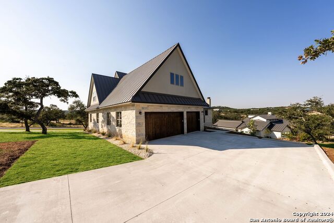
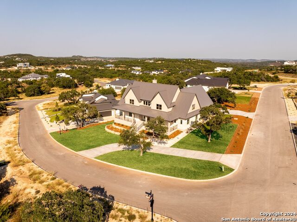
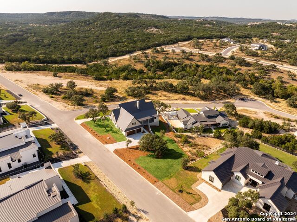
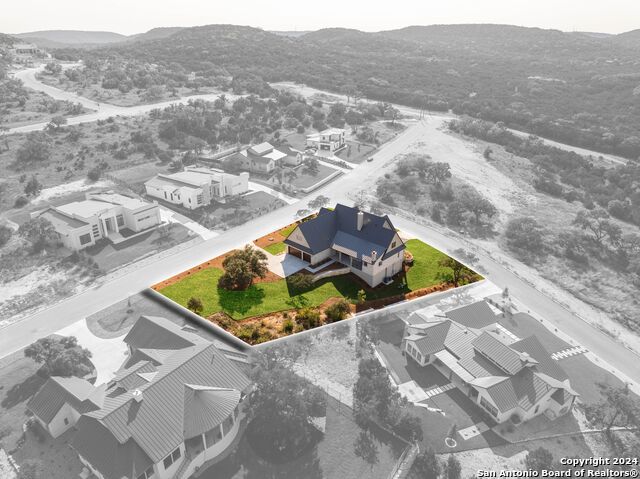
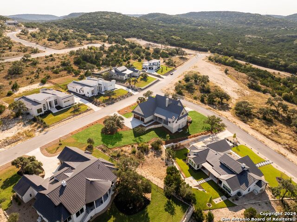
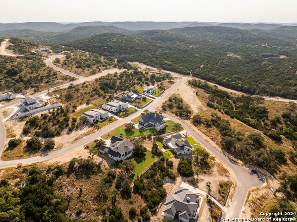

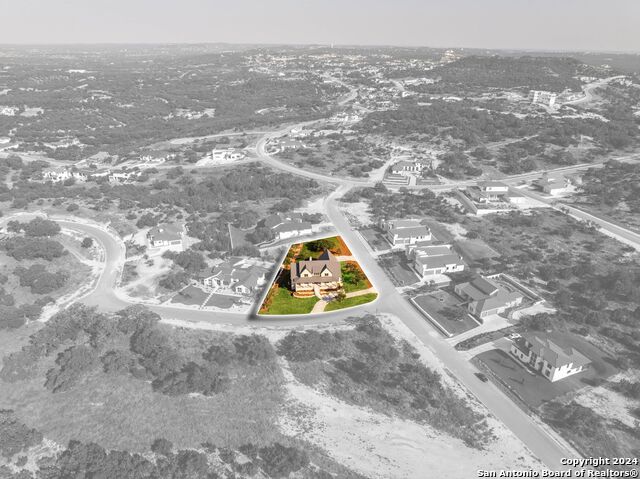
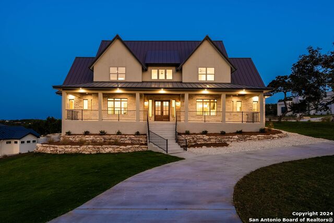
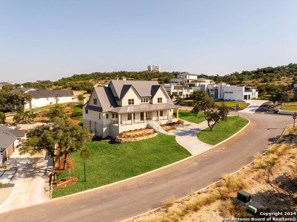


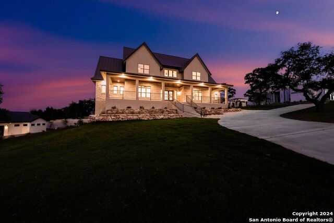

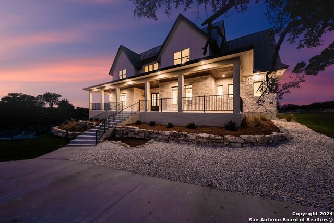
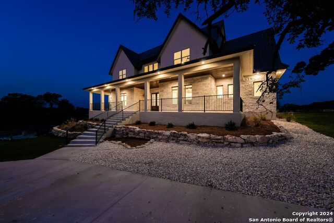
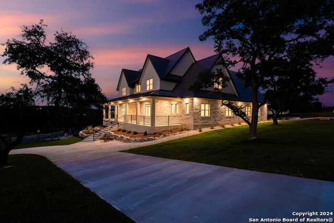
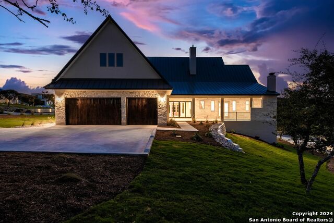
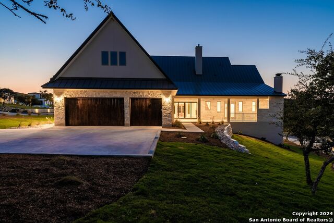
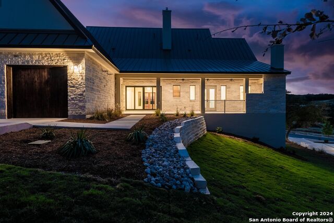
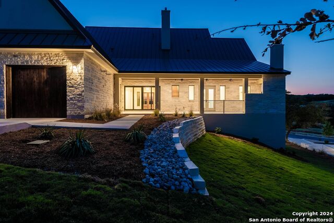
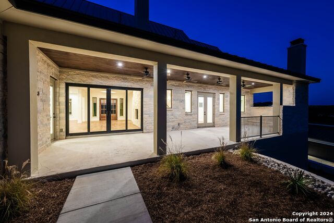
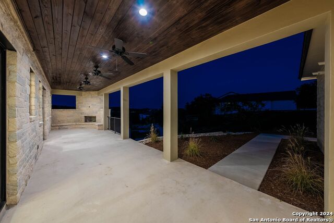

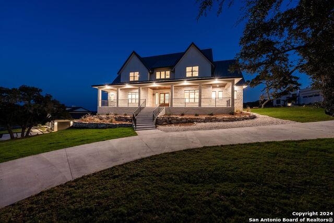
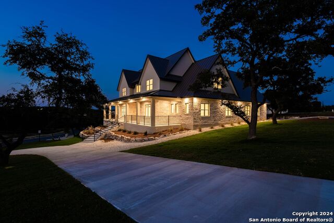
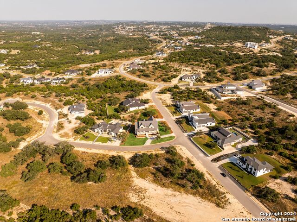
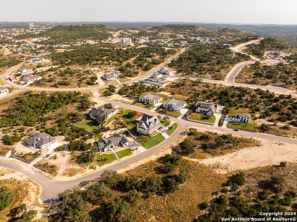

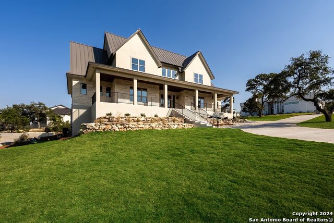

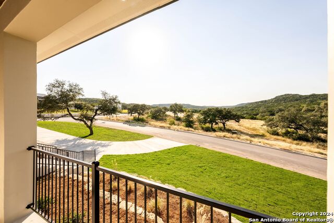

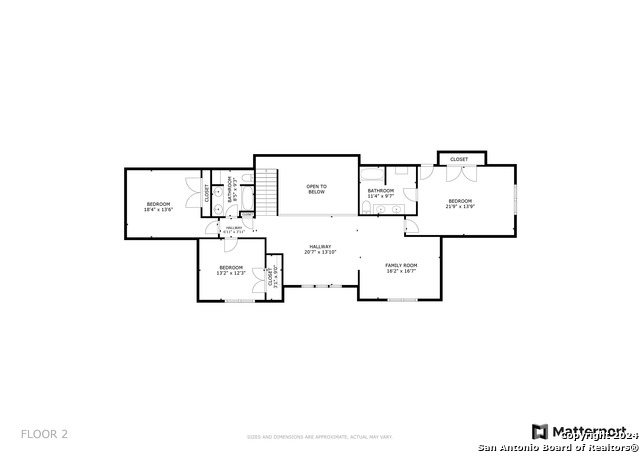
- MLS#: 1779343 ( Single Residential )
- Street Address: 24102 Shelton Spg
- Viewed: 54
- Price: $1,550,000
- Price sqft: $388
- Waterfront: No
- Year Built: 2024
- Bldg sqft: 4000
- Bedrooms: 4
- Total Baths: 4
- Full Baths: 4
- Garage / Parking Spaces: 3
- Days On Market: 136
- Additional Information
- County: BEXAR
- City: San Antonio
- Zipcode: 78255
- Subdivision: The Palmira
- District: Northside
- Elementary School: Sara B McAndrew
- Middle School: Hector Garcia
- High School: Clark
- Provided by: Keller Williams City-View
- Contact: Shane Neal
- (210) 982-0405

- DMCA Notice
-
DescriptionDiscover unparalleled luxury living in this exceptional 4 bedroom, 4 bathroom two story home with an office, nestled on a corner lot in the picturesque Canyons community. Crafted with meticulous attention to detail by the builder, this unique residence offers an elevated living experience that promises quality and sophistication. The primary suite is conveniently located on the main level, while the additional bedrooms and a spacious living room are situated on the second floor. Throughout the home, you'll find beautiful wood and ceramic tile flooring no carpet along with an abundance of natural light that enhances the open floor plan. The kitchen is a chef's dream, featuring quartz countertops and a quartz backsplash, ceiling height cabinetry, a large island overlooking the living room, a farmhouse sink, gas cooking with a pot filler, and a stunning butler's pantry. The primary suite exudes elegance, with a luxurious ensuite and expansive closet. Step into the backyard, which boasts a large extended patio with a fireplace, perfect for relaxing while overlooking nature. This home is equipped with all the bells and whistles and is located in one of the most prestigious neighborhoods. Come check it out!
Features
Possible Terms
- Conventional
- FHA
- VA
- TX Vet
- Cash
Air Conditioning
- Two Central
Block
- 25
Builder Name
- Abend Properties LLC
Construction
- New
Contract
- Exclusive Right To Sell
Days On Market
- 124
Dom
- 124
Elementary School
- Sara B McAndrew
Energy Efficiency
- 16+ SEER AC
- Programmable Thermostat
- 12"+ Attic Insulation
- Double Pane Windows
- Energy Star Appliances
- Ceiling Fans
Exterior Features
- Stone/Rock
- Stucco
Fireplace
- Two
- Living Room
- Gas
Floor
- Ceramic Tile
- Wood
Foundation
- Slab
Garage Parking
- Three Car Garage
Heating
- Central
Heating Fuel
- Natural Gas
High School
- Clark
Home Owners Association Fee
- 950
Home Owners Association Frequency
- Annually
Home Owners Association Mandatory
- Mandatory
Home Owners Association Name
- ALAMO MANAGEMENT GROUP
Inclusions
- Ceiling Fans
- Washer Connection
- Dryer Connection
- Stove/Range
- Refrigerator
- Solid Counter Tops
Instdir
- Drive along Boerne Stage Rd and Toutant Beauregard Rd
- Take Karsch Rd and Crow Ranch to Sloanes Rdg
Interior Features
- Two Living Area
- Liv/Din Combo
- Eat-In Kitchen
- Island Kitchen
- Walk-In Pantry
- Loft
- Utility Room Inside
- High Ceilings
- Open Floor Plan
- Walk in Closets
Kitchen Length
- 20
Legal Desc Lot
- 12
Legal Description
- CB 4695A (BLACKBUCK RANCH PH-2 UT-5)
- BLOCK 25 LOT 12 2022-N
Lot Description
- Corner
- County VIew
- Gently Rolling
Lot Improvements
- Street Paved
- City Street
Middle School
- Hector Garcia
Multiple HOA
- No
Neighborhood Amenities
- Controlled Access
Occupancy
- Vacant
Owner Lrealreb
- No
Ph To Show
- 210-222-2227
Possession
- Closing/Funding
Property Type
- Single Residential
Roof
- Metal
School District
- Northside
Source Sqft
- Appsl Dist
Style
- Two Story
- Ranch
Total Tax
- 8049.47
Views
- 54
Water/Sewer
- Septic
Window Coverings
- None Remain
Year Built
- 2024
Property Location and Similar Properties


