
- Michaela Aden, ABR,MRP,PSA,REALTOR ®,e-PRO
- Premier Realty Group
- Mobile: 210.859.3251
- Mobile: 210.859.3251
- Mobile: 210.859.3251
- michaela3251@gmail.com
Property Photos


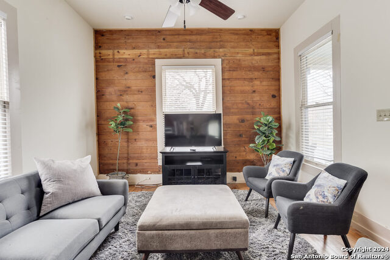
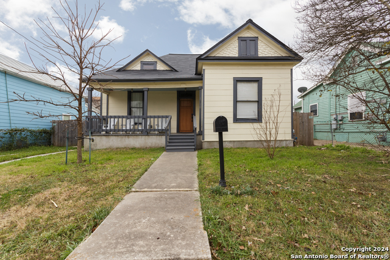
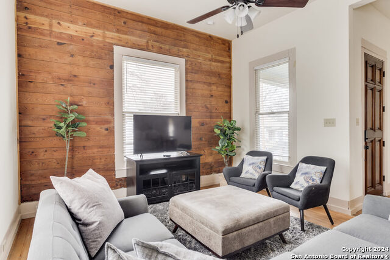
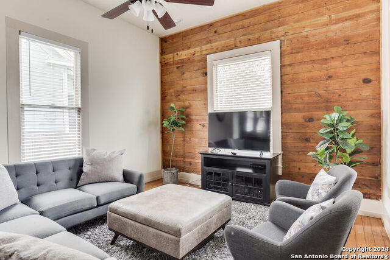
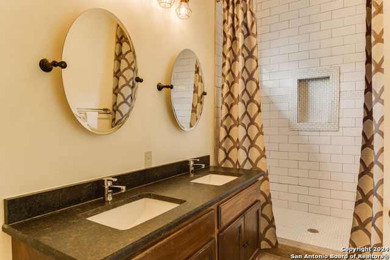
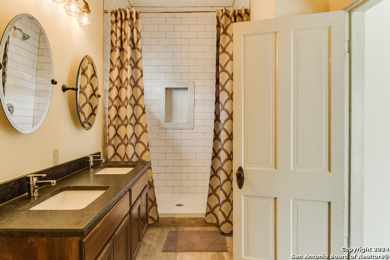
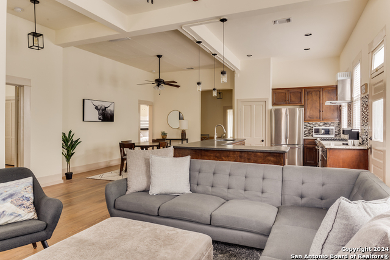
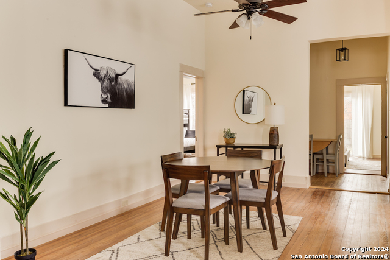
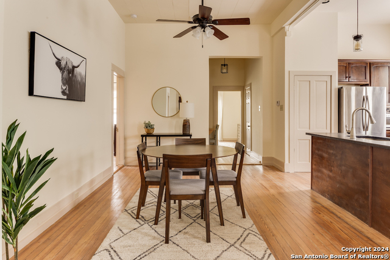
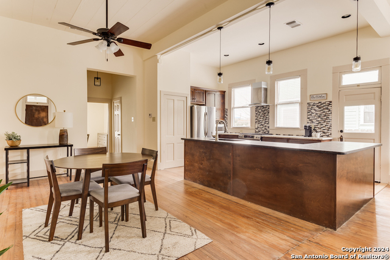
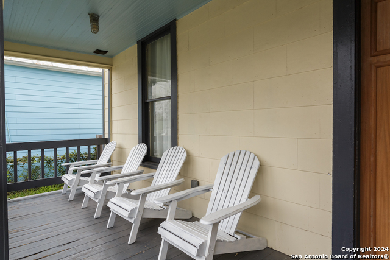
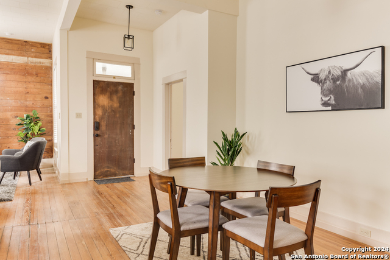
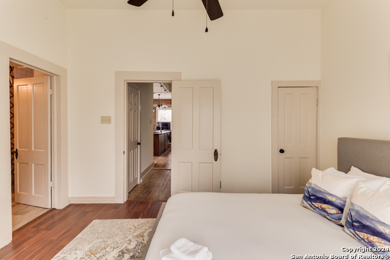
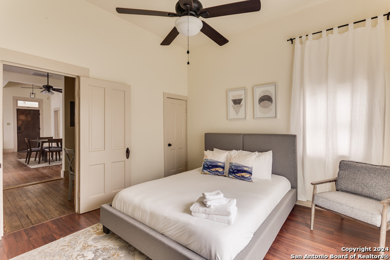
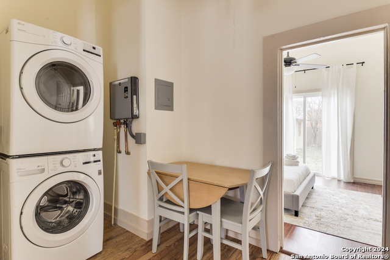
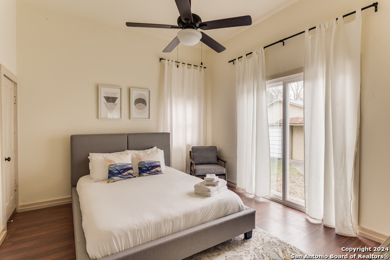
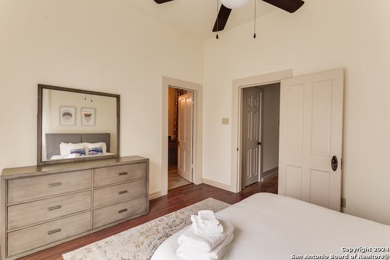
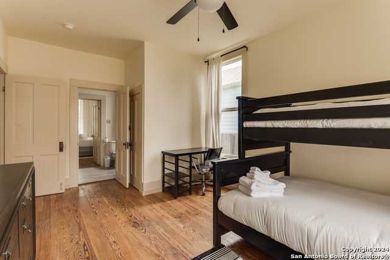
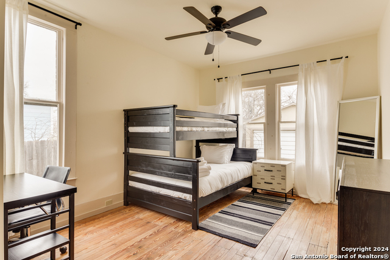
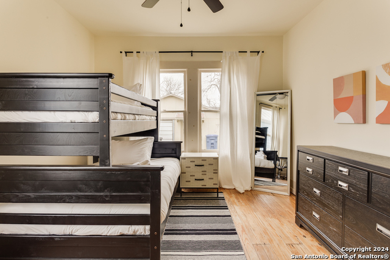
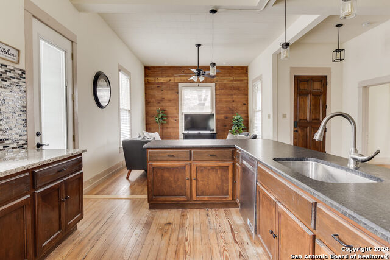
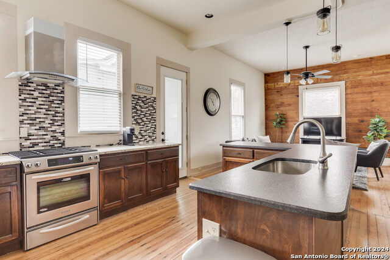
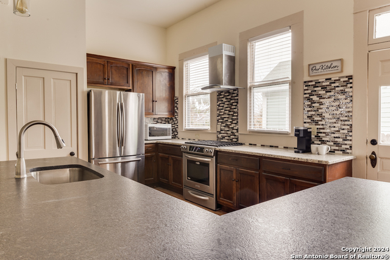
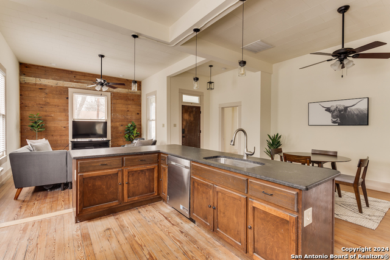
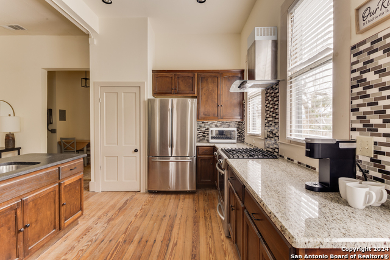
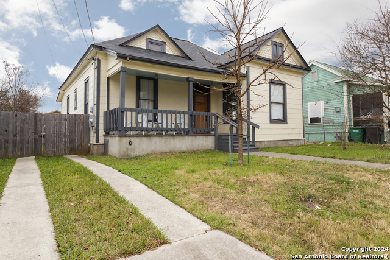
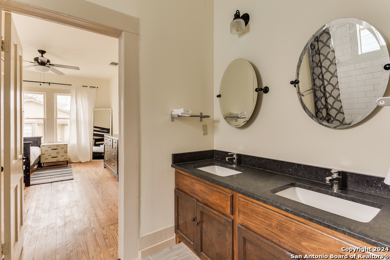
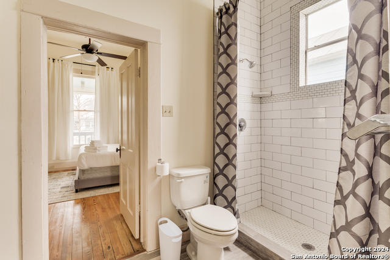
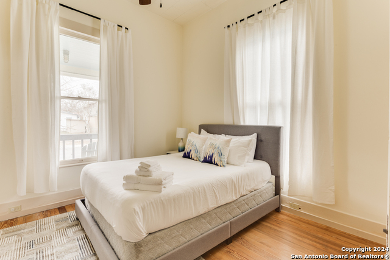
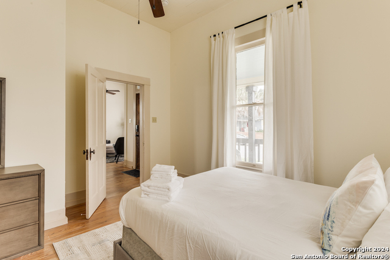
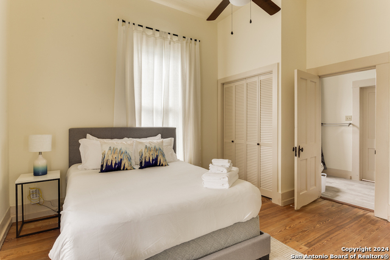
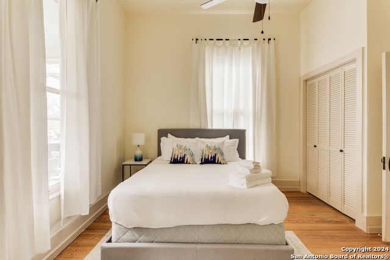
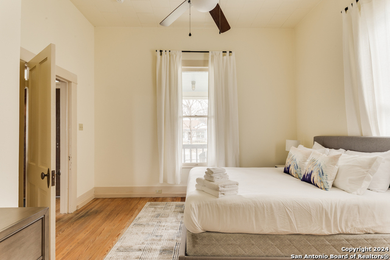
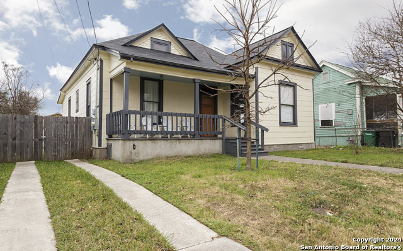
- MLS#: 1779299 ( Single Residential )
- Street Address: 1118 Mason St
- Viewed: 36
- Price: $339,900
- Price sqft: $247
- Waterfront: No
- Year Built: 1926
- Bldg sqft: 1374
- Bedrooms: 3
- Total Baths: 2
- Full Baths: 2
- Garage / Parking Spaces: 1
- Days On Market: 253
- Additional Information
- County: BEXAR
- City: San Antonio
- Zipcode: 78208
- Subdivision: Government Hill
- District: San Antonio I.S.D.
- Elementary School: Pershing
- Middle School: Davis
- High School: Sam Houston
- Provided by: CA & Company, REALTORS
- Contact: Cesar Amezcua
- (210) 442-7479

- DMCA Notice
-
DescriptionDiscover the perfect fusion of historic charm and modern luxury in this meticulously updated 1926 home, situated in the sought after Government Hill neighborhood. With a generous 1,374 square feet of living space, this property offers a unique blend of timeless elegance and contemporary convenience, just steps away from the vibrant Pearl district and other major San Antonio attractions. Step inside to find a home that has been lovingly preserved and updated, where original wood floors imbue warmth and character, seamlessly complementing the modern upgrades that enhance this home's livability. The kitchen is a chef's dream, boasting granite countertops, stainless steel appliances, and gas cooking, making it ideal for both everyday meals and entertaining. The home features three well appointed bedrooms and two beautifully updated bathrooms, offering ample space for family, guests, or a home office. Each room has been thoughtfully designed to maximize both comfort and style, ensuring a welcoming environment that feels both spacious and intimate. Outside, the property continues to impress with a single car detached garage that provides not only secure parking but also extra storage space, addressing all your practical needs without compromising on style. The exterior's timeless appeal is matched by the convenience and flexibility of this additional space, making it a rare find in this historic area. Located in Government Hill, this home offers unparalleled access to some of San Antonio's most sought after destinations. Just moments from the Pearl, residents can enjoy the best dining, shopping, and entertainment the city has to offer, while still enjoying the tranquility of a well established neighborhood. Whether you're exploring the local farmers market, enjoying the River Walk, or commuting to the city center, this location offers the ultimate in convenience and lifestyle. This property represents a unique opportunity to own a piece of San Antonio's history, thoughtfully updated to meet the needs of modern living. With its perfect blend of historic details, modern amenities, and unbeatable location, this home is not just a place to live it's a gateway to the best experiences San Antonio has to offer. Don't miss the chance to make this your new home, where every day feels like a celebration of the past and a toast to the future.
Features
Possible Terms
- Conventional
- FHA
- VA
- TX Vet
- Cash
Air Conditioning
- One Central
Apprx Age
- 98
Builder Name
- Unknown
Construction
- Pre-Owned
Contract
- Exclusive Right To Sell
Days On Market
- 375
Currently Being Leased
- Yes
Dom
- 35
Elementary School
- Pershing
Energy Efficiency
- Programmable Thermostat
- Double Pane Windows
- Ceiling Fans
Exterior Features
- Siding
Fireplace
- Not Applicable
Floor
- Ceramic Tile
- Wood
- Laminate
Garage Parking
- One Car Garage
- Detached
Heating
- Central
Heating Fuel
- Natural Gas
High School
- Sam Houston
Home Owners Association Mandatory
- None
Inclusions
- Ceiling Fans
- Washer Connection
- Dryer Connection
- Self-Cleaning Oven
- Stove/Range
- Gas Cooking
- Disposal
- Dishwasher
- Ice Maker Connection
- Gas Water Heater
- Down Draft
- Solid Counter Tops
- City Garbage service
Instdir
- From I 10 E Follow Signs to I35 N Austin
- exit 570 Continue on I35 N Austin. Exit 159A
- Turn left on New Braunfels Ave
- turn right onto Mason St.
Interior Features
- One Living Area
- Separate Dining Room
- Island Kitchen
- Breakfast Bar
- Utility Room Inside
- 1st Floor Lvl/No Steps
- Cable TV Available
- High Speed Internet
Kitchen Length
- 12
Legal Description
- NCB 1272 BLK 5 LOT 5
Lot Improvements
- Street Paved
- Curbs
- Sidewalks
- Streetlights
Middle School
- Davis
Neighborhood Amenities
- None
Occupancy
- Tenant
Other Structures
- Storage
Owner Lrealreb
- Yes
Ph To Show
- 210-222-2227
Possession
- Closing/Funding
Property Type
- Single Residential
Recent Rehab
- No
Roof
- Composition
School District
- San Antonio I.S.D.
Source Sqft
- Appsl Dist
Style
- One Story
Total Tax
- 7244.57
Utility Supplier Elec
- CPS
Utility Supplier Gas
- CPS
Utility Supplier Grbge
- City
Utility Supplier Sewer
- SAWS
Utility Supplier Water
- SAWS
Views
- 36
Water/Sewer
- Water System
- Sewer System
- City
Window Coverings
- All Remain
Year Built
- 1926
Property Location and Similar Properties


