
- Michaela Aden, ABR,MRP,PSA,REALTOR ®,e-PRO
- Premier Realty Group
- Mobile: 210.859.3251
- Mobile: 210.859.3251
- Mobile: 210.859.3251
- michaela3251@gmail.com
Property Photos
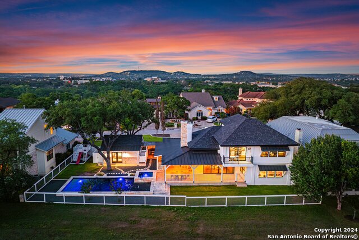

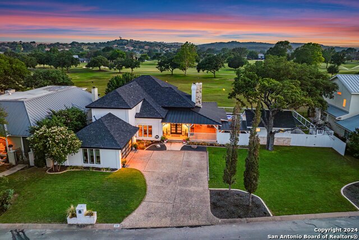
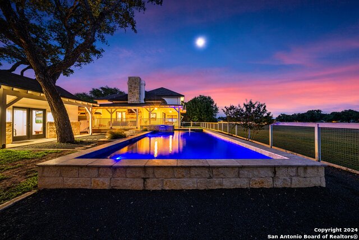
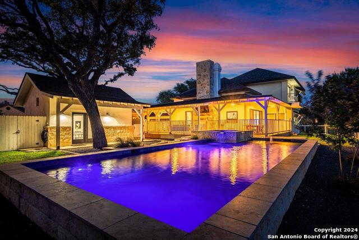
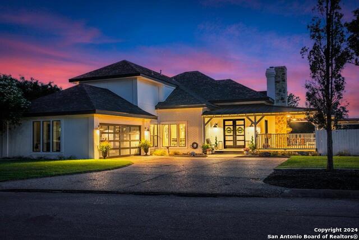
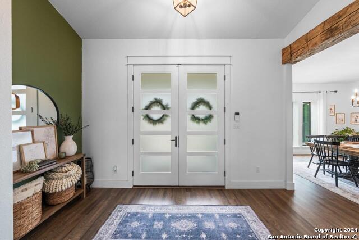
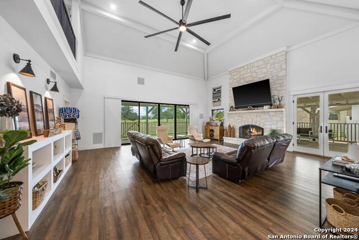
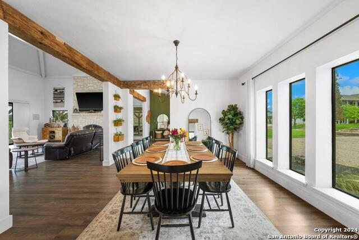
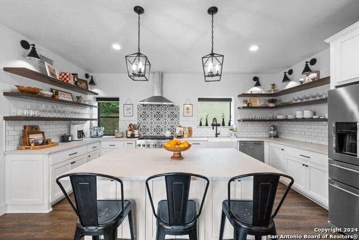
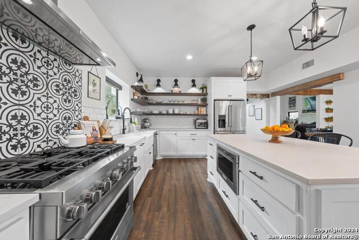
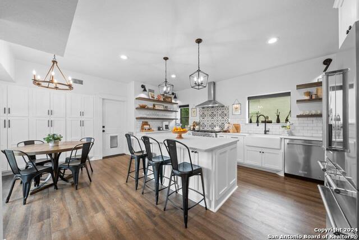
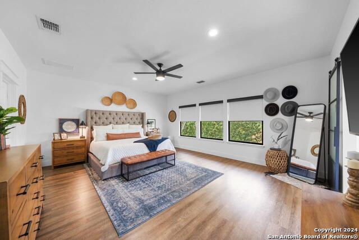
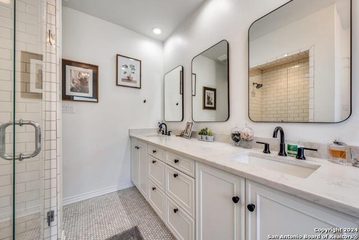
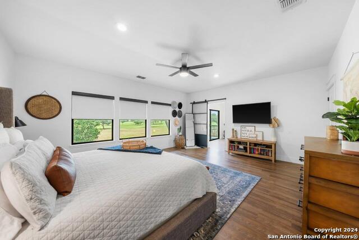
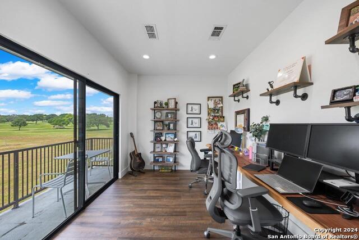
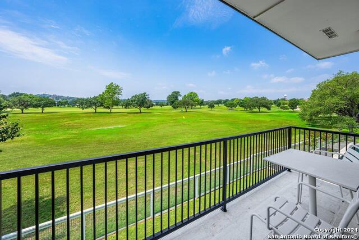
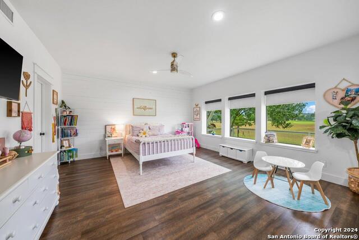
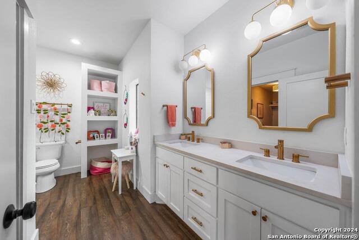
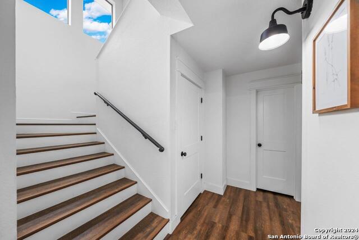
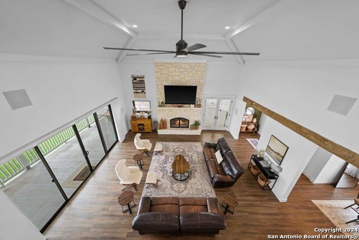
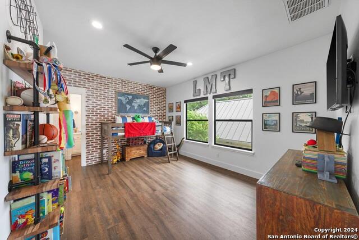
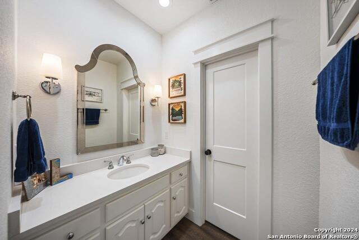
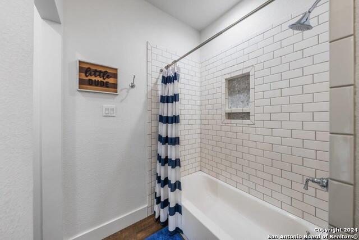
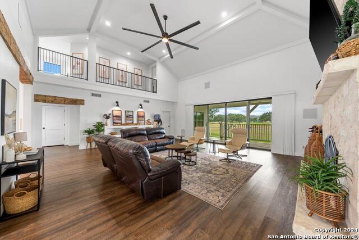
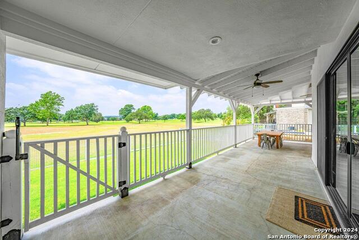
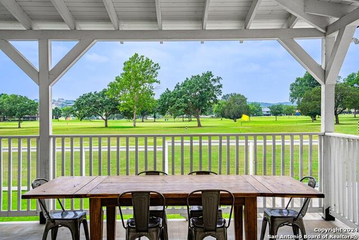
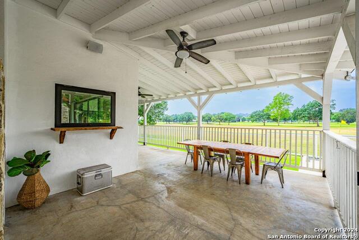
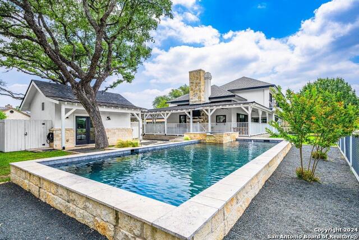
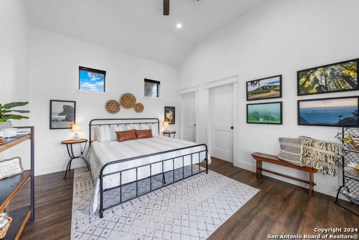
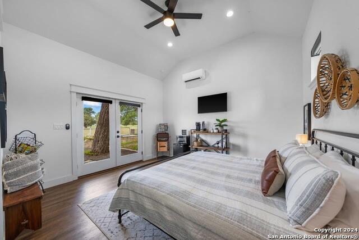
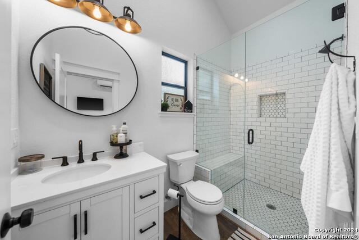
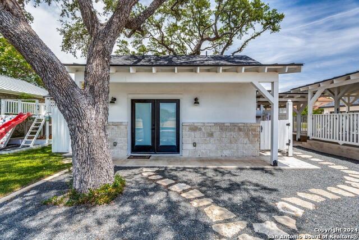
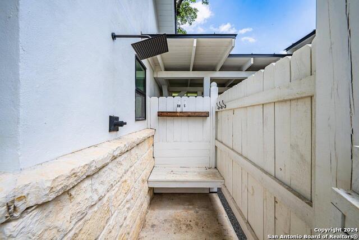
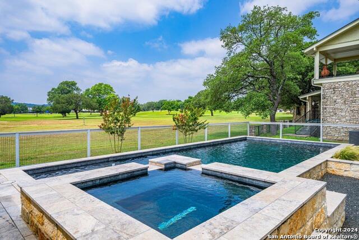
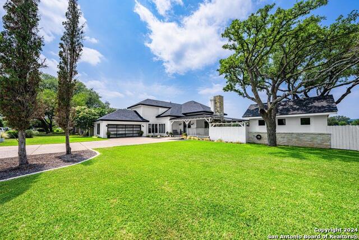
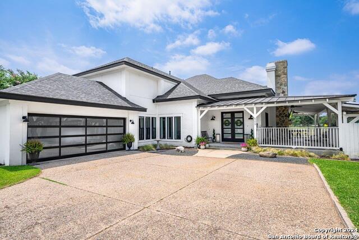
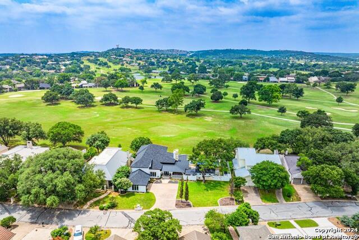
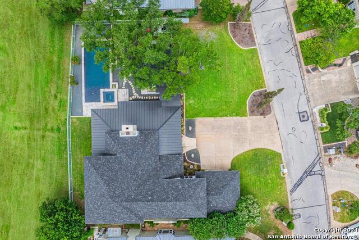
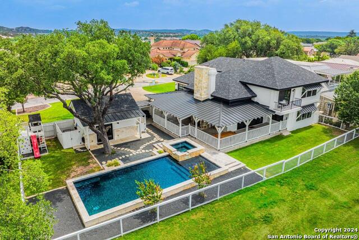
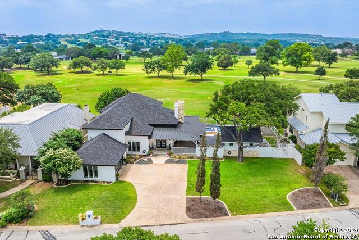
- MLS#: 1779073 ( Single Residential )
- Street Address: 509 Oakland Hills Lane
- Viewed: 4
- Price: $999,000
- Price sqft: $283
- Waterfront: No
- Year Built: 1985
- Bldg sqft: 3527
- Bedrooms: 4
- Total Baths: 5
- Full Baths: 4
- 1/2 Baths: 1
- Garage / Parking Spaces: 2
- Days On Market: 213
- Additional Information
- County: KERR
- City: Kerrville
- Zipcode: 78028
- District: Kerrville.
- Elementary School: Kerrville
- Middle School: Kerrville
- High School: Kerrville
- Provided by: Fore Premier Properties
- Contact: Laura Fore
- (830) 459-4000

- DMCA Notice
-
DescriptionFully remodeled treasure on the Riverhill Golf Course! Amazing curb appeal. Stylish frosted glass garage doors, dbl entry door & deep wrap around covered patio w/fireplace that's perfect for al fresco living & dining. Inside is bright & open w/rough hewn wood lintels above open doorways. Great room w/17' ceiling, stone fireplace & access to wrap around patio. Dining room fits lg table easily. Kitchen boasts leathered finish quartzite countertops, subway tile backsplashes w/decorative accent tile between 6 burner gas range & SS vent hood, floating wood shelves, deep apron sink, lg island w/pendant lighting, bar seating & built in microwave. Breakfast area w/ample storage. 2nd level primary suite features connected office w/private balcony & ensuite bath w/dbl vanity, tile shower & freestanding soaking tub. 2nd upstairs suite has tub/shower combo. 3rd suite, on main level, is expansive perfect for guests or as another primary suite. Detached casita offers a private 4th bedroom suite w/12' ceiling. All suites include lg walk in closets. Stone accented heated pool w/fountain feature & spa, outdoor shower, xeriscaping & enclosed dog run create outdoor paradise. This is a must see home!
Features
Possible Terms
- Conventional
- Cash
Air Conditioning
- One Central
Apprx Age
- 39
Builder Name
- UNKNOWN
Construction
- Pre-Owned
Contract
- Exclusive Right To Sell
Days On Market
- 194
Dom
- 194
Elementary School
- Kerrville
Energy Efficiency
- Ceiling Fans
Exterior Features
- Stucco
Fireplace
- Two
- Living Room
- Wood Burning
- Other
Floor
- Ceramic Tile
- Laminate
Foundation
- Slab
Garage Parking
- Two Car Garage
- Attached
Heating
- Central
Heating Fuel
- Electric
High School
- Kerrville
Home Owners Association Mandatory
- None
Inclusions
- Ceiling Fans
- Washer Connection
- Dryer Connection
- Microwave Oven
- Stove/Range
- Gas Cooking
- Disposal
- Dishwasher
- Electric Water Heater
- Solid Counter Tops
- City Garbage service
Instdir
- Take Highway 173 from Kerrville South - turn into Riverhill Country Club Main entrance - curve up road to the left - and pass the Mansion - you'll now be on Oakland Hills Lane and the property is located on the right on the golf course - look for our sign
Interior Features
- One Living Area
- Separate Dining Room
- Eat-In Kitchen
- Two Eating Areas
- Island Kitchen
- Breakfast Bar
- Walk-In Pantry
- Study/Library
- Utility Room Inside
- High Ceilings
- Open Floor Plan
- Laundry Upper Level
- Laundry Room
- Walk in Closets
Kitchen Length
- 20
Legal Desc Lot
- 3 & 4
Legal Description
- RIVERHILL TH 8 BLK 1 LOT 4
- 3
Lot Description
- On Golf Course
- 1/4 - 1/2 Acre
- Xeriscaped
Lot Improvements
- Street Paved
Middle School
- Kerrville
Neighborhood Amenities
- Golf Course
Occupancy
- Owner
Other Structures
- Other
Owner Lrealreb
- No
Ph To Show
- 800.746.9464
Possession
- Closing/Funding
Property Type
- Single Residential
Roof
- Composition
- Metal
School District
- Kerrville.
Source Sqft
- Bldr Plans
Style
- Two Story
- Texas Hill Country
Total Tax
- 12638.66
Utility Supplier Elec
- KPUB
Utility Supplier Gas
- CITY
Utility Supplier Grbge
- CITY
Utility Supplier Sewer
- CITY
Utility Supplier Water
- CITY
Water/Sewer
- Sewer System
- City
Window Coverings
- Some Remain
Year Built
- 1985
Property Location and Similar Properties


