
- Michaela Aden, ABR,MRP,PSA,REALTOR ®,e-PRO
- Premier Realty Group
- Mobile: 210.859.3251
- Mobile: 210.859.3251
- Mobile: 210.859.3251
- michaela3251@gmail.com
Property Photos
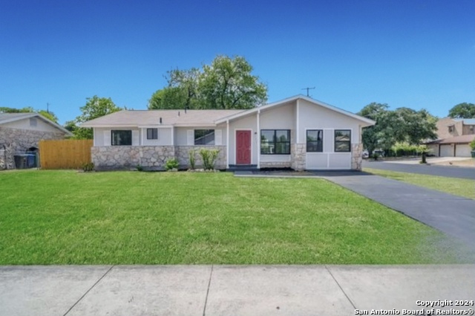

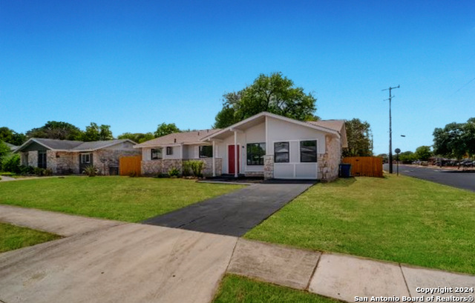
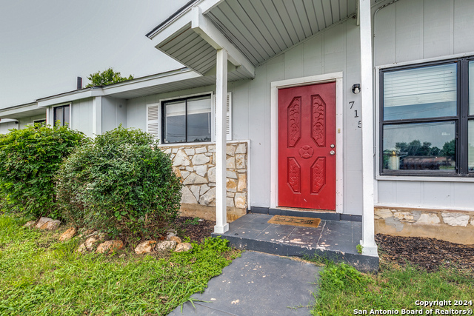
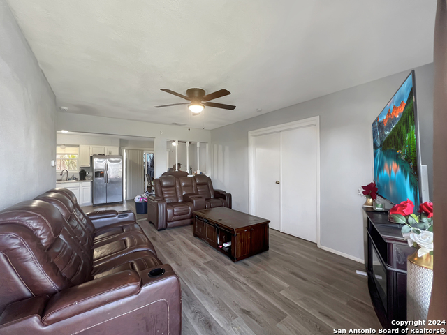
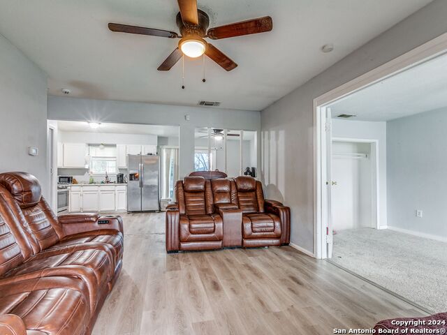
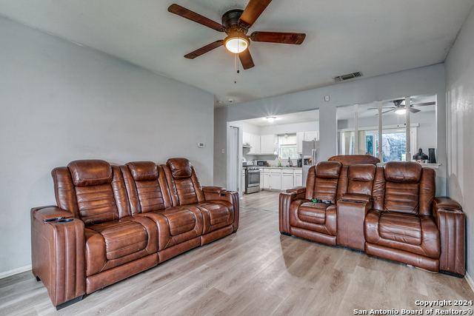
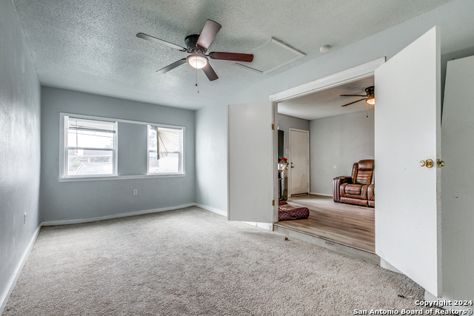
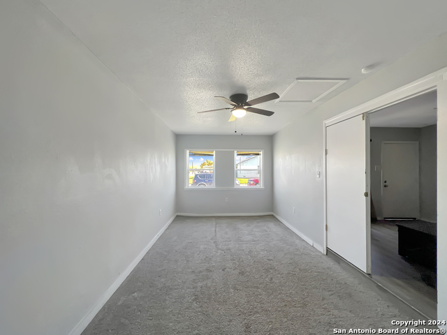
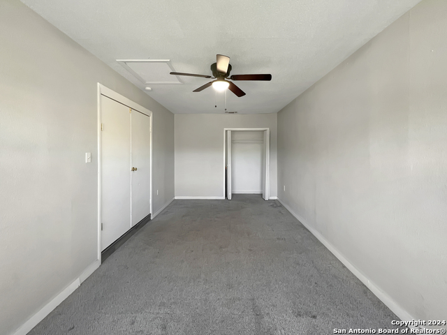
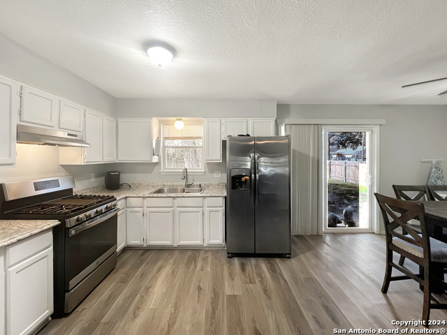
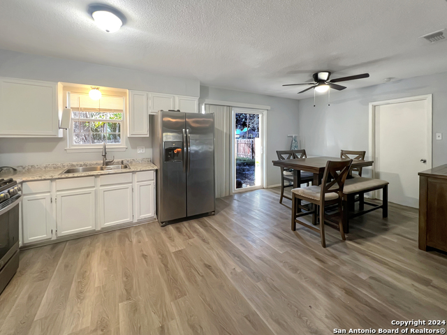
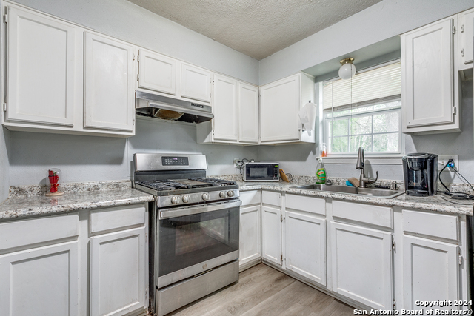
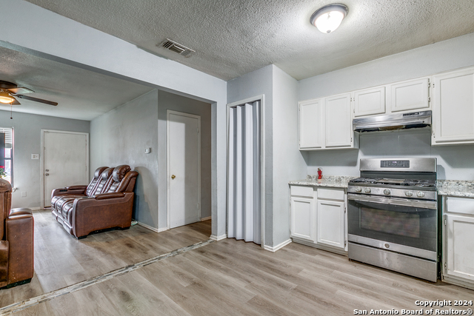
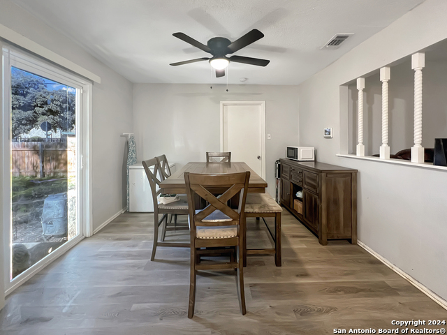
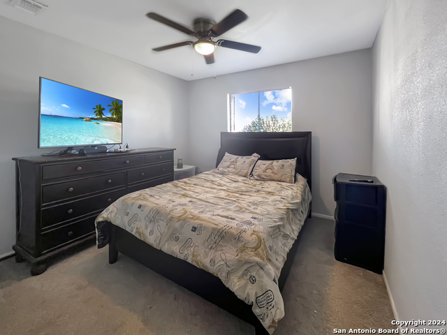
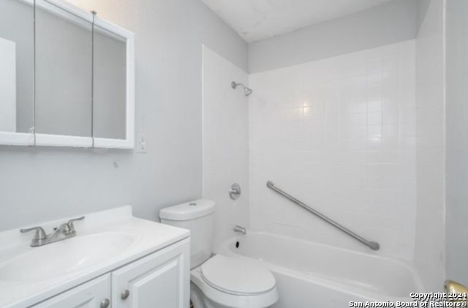
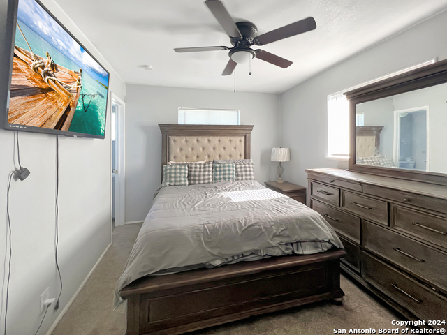
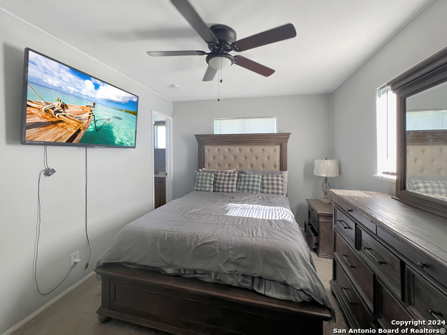
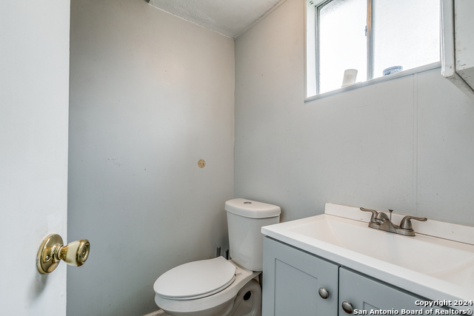
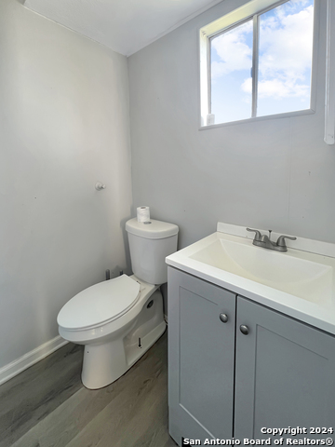
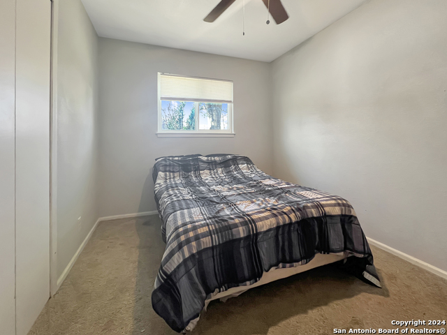
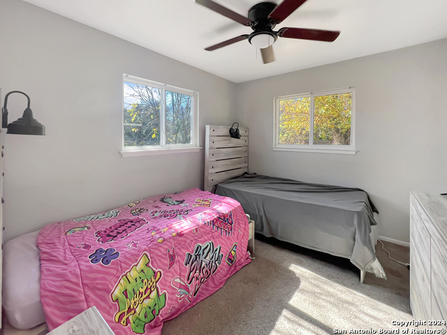
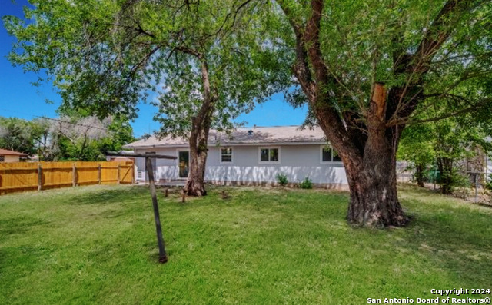
- MLS#: 1779016 ( Single Residential )
- Street Address: 715 Pebblebrook Dr
- Viewed: 57
- Price: $229,000
- Price sqft: $159
- Waterfront: No
- Year Built: 1965
- Bldg sqft: 1436
- Bedrooms: 5
- Total Baths: 2
- Full Baths: 2
- Garage / Parking Spaces: 1
- Days On Market: 252
- Additional Information
- County: BEXAR
- City: San Antonio
- Zipcode: 78220
- Subdivision: Huntleigh Park
- District: San Antonio I.S.D.
- Elementary School: Saisd
- Middle School: Davis
- High School: Sam Houston
- Provided by: LPT Realty, LLC
- Contact: Yasmina Slaughter
- (210) 393-8697

- DMCA Notice
-
DescriptionThis quaint 5 bedroom, 2 bathroom single story residence is perfectly situated on a desirable corner lot, offering both privacy and charm. Located in a tranquil neighborhood, this home backs up to a lush green belt, providing a serene and picturesque backdrop. Step inside to find a spacious and inviting layout, designed for comfortable living and effortless entertaining. The heart of the home is the modern eat in kitchen, complete with sleek stainless steel appliances, ample cabinetry, and a cozy dining area perfect for family meals or casual gatherings. The generously sized bedrooms offer plenty of space for relaxation and personalization, while the two well appointed bathrooms feature contemporary fixtures and finishes. The dedicated laundry room adds convenience to your daily routine, making household chores a breeze. Outside, the expansive yard offers endless possibilities for outdoor enjoyment, from gardening to entertaining guests. The corner lot provides additional space and a sense of openness, making it a perfect setting for your new home. Don't miss the opportunity to own this beautiful property that combines comfort, style, and a prime location. Schedule your private tour today and experience all this exceptional home has to offer! ****This home is for rent as well for $1800 a month and accepts Section 8!
Features
Possible Terms
- Conventional
- FHA
- VA
- Cash
Air Conditioning
- One Central
Apprx Age
- 59
Builder Name
- Unknown
Construction
- Pre-Owned
Contract
- Exclusive Right To Sell
Days On Market
- 360
Dom
- 214
Elementary School
- Saisd
Energy Efficiency
- Programmable Thermostat
- Ceiling Fans
Exterior Features
- Stone/Rock
- Siding
Fireplace
- Not Applicable
Floor
- Carpeting
- Vinyl
Foundation
- Slab
Garage Parking
- None/Not Applicable
Heating
- Central
Heating Fuel
- Electric
High School
- Sam Houston
Home Owners Association Mandatory
- None
Inclusions
- Ceiling Fans
- Washer Connection
- Dryer Connection
- Stove/Range
- Gas Cooking
- Disposal
- Vent Fan
- Smoke Alarm
- Electric Water Heater
Instdir
- Coming from take 281 N
- exit 35 N to WW White Rd.
- take exit 162
- follow WW White to Pebblebrook Dr
- home is on the Right corner lot
Interior Features
- One Living Area
- Eat-In Kitchen
- Utility Room Inside
- Converted Garage
- Cable TV Available
- High Speed Internet
- Laundry Room
- Walk in Closets
Kitchen Length
- 10
Legal Description
- NCB 13609 BLK 1 LOT 1
Lot Description
- Corner
- On Greenbelt
Lot Improvements
- Street Paved
- Curbs
- Street Gutters
- Sidewalks
- Streetlights
- Asphalt
- City Street
Middle School
- Davis
Neighborhood Amenities
- None
Occupancy
- Owner
Owner Lrealreb
- No
Ph To Show
- 210-222-2227
Possession
- Closing/Funding
Property Type
- Single Residential
Recent Rehab
- Yes
Roof
- Composition
School District
- San Antonio I.S.D.
Source Sqft
- Appsl Dist
Style
- One Story
Total Tax
- 5089.04
Utility Supplier Elec
- CPS
Utility Supplier Water
- SAWS
Views
- 57
Water/Sewer
- City
Window Coverings
- Some Remain
Year Built
- 1965
Property Location and Similar Properties


