
- Michaela Aden, ABR,MRP,PSA,REALTOR ®,e-PRO
- Premier Realty Group
- Mobile: 210.859.3251
- Mobile: 210.859.3251
- Mobile: 210.859.3251
- michaela3251@gmail.com
Property Photos
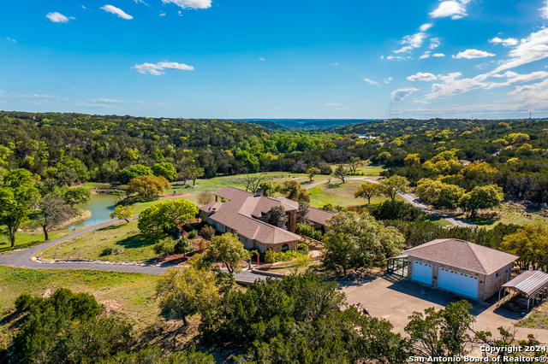

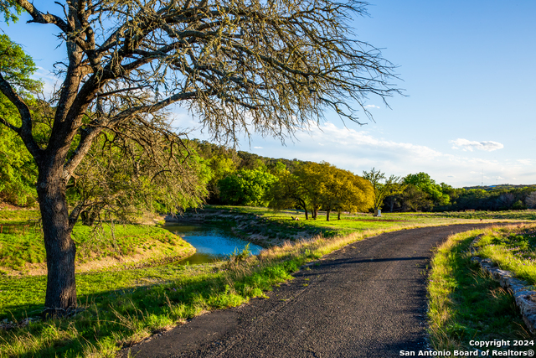
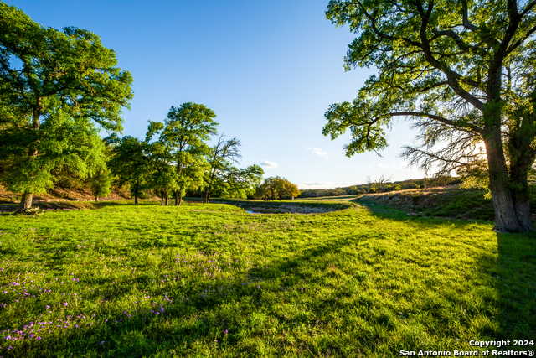
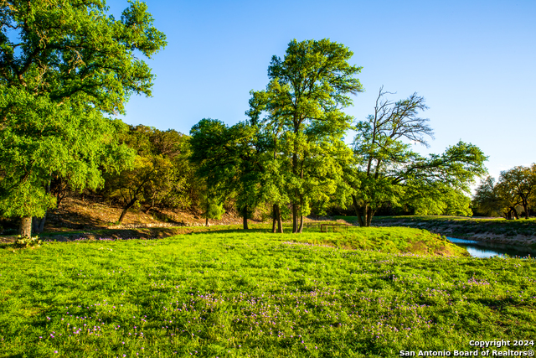
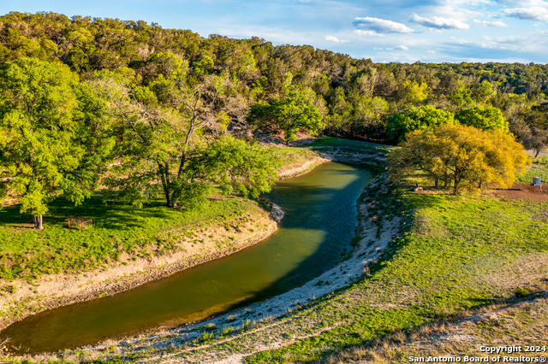

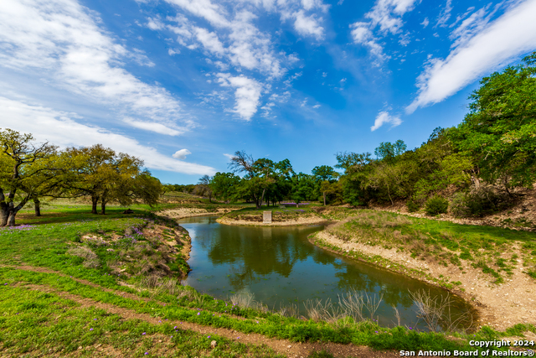

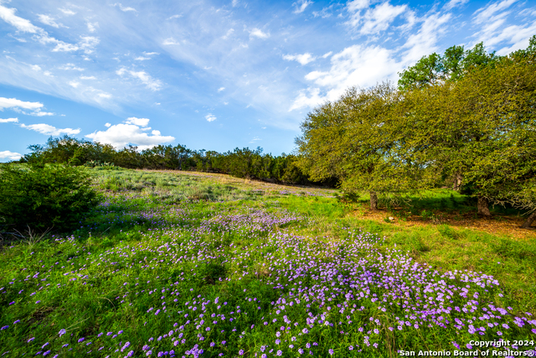
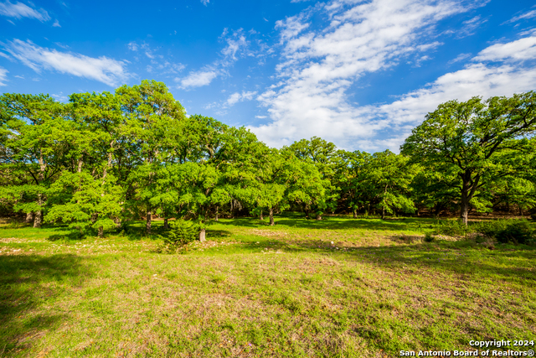
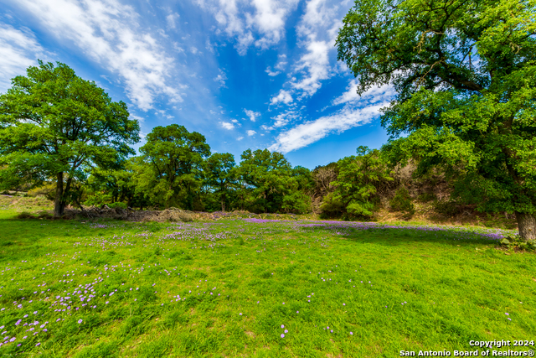

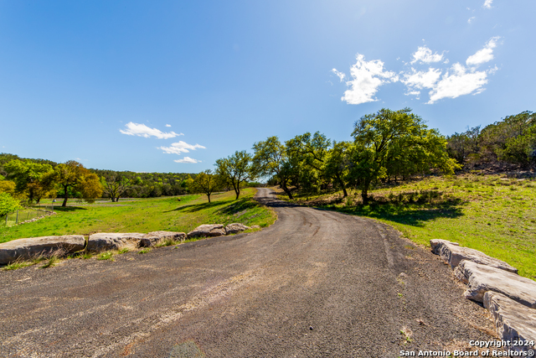

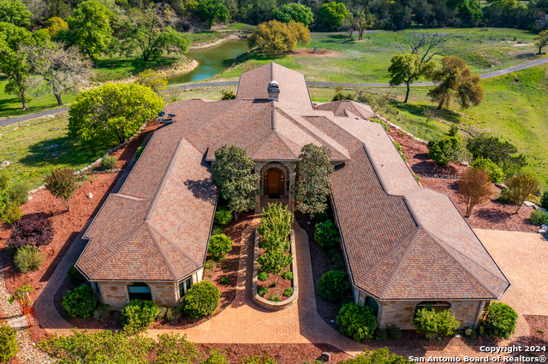
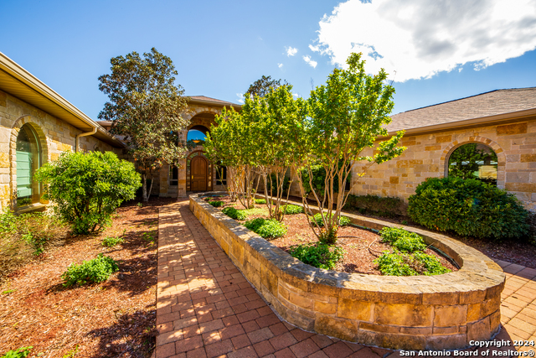
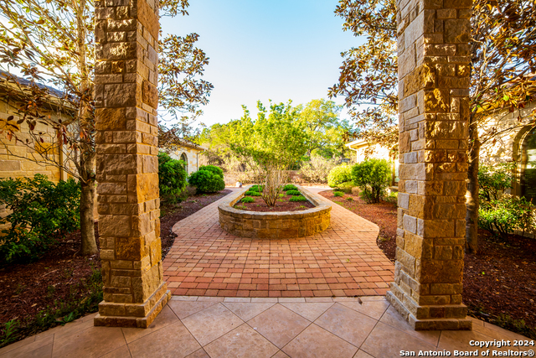
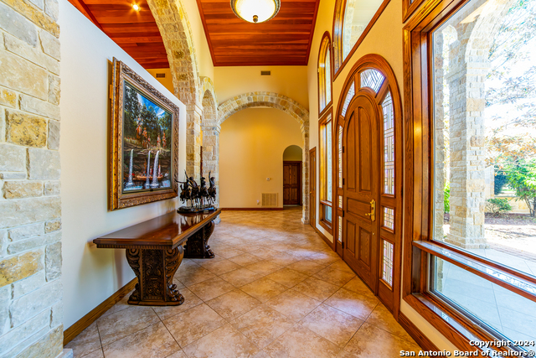
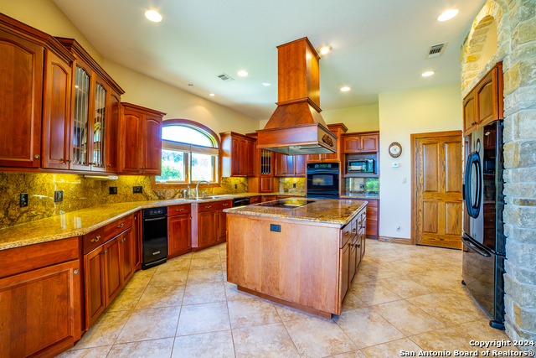
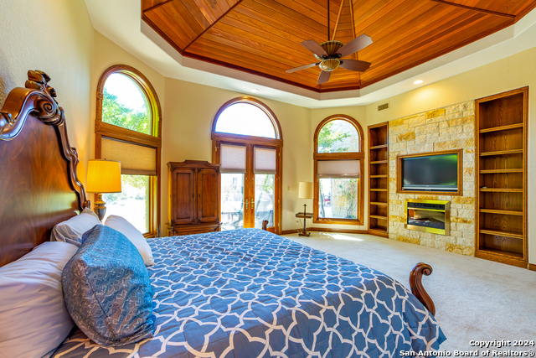
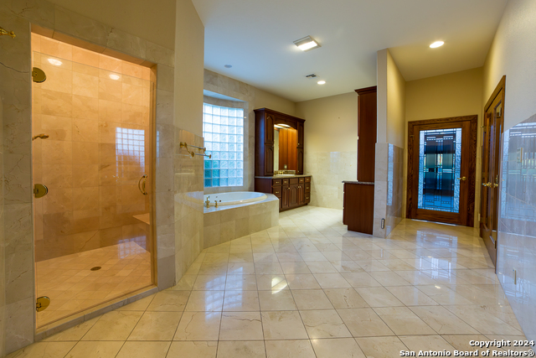



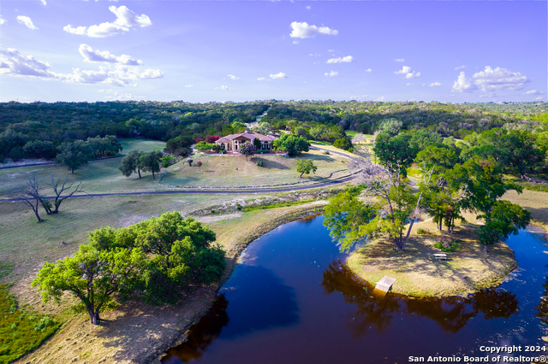
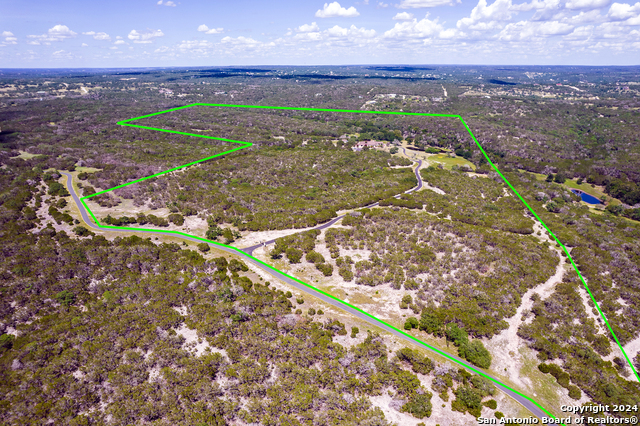
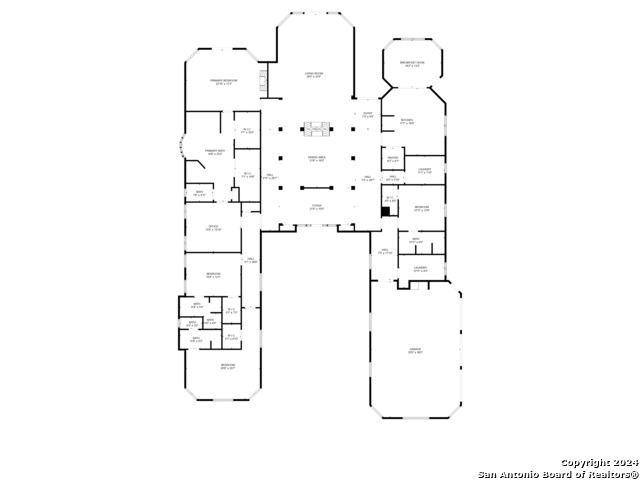



- MLS#: 1778676 ( Single Residential )
- Street Address: 505 Rambling Creek
- Viewed: 95
- Price: $3,995,000
- Price sqft: $714
- Waterfront: No
- Year Built: 2005
- Bldg sqft: 5598
- Bedrooms: 4
- Total Baths: 5
- Full Baths: 4
- 1/2 Baths: 1
- Garage / Parking Spaces: 3
- Days On Market: 457
- Additional Information
- County: KERR
- City: Kerrville
- Zipcode: 78028
- District: Harper I.S.D.
- Elementary School: Harper
- Middle School: Harper
- High School: Harper
- Provided by: Keller Williams City-View
- Contact: Adriana Rodriguez
- (210) 388-2263

- DMCA Notice
-
DescriptionDiscover the beauty of Rambling Creek Ranch, a stunning 203.21 acre property nestled in the Hill Country, just 20 minutes northeast of Downtown Kerrville. This picturesque ranch features a gorgeous native stone home with approximately 5,600 sq. ft. of living space. Highlights include an arched stained glass entryway, 18 foot cedar ceilings, a cozy gas fireplace, and floor to ceiling windows with breathtaking southwest views leading to a covered porch. The home offers two master suites, two guest bedrooms, each with en suite bathrooms, a separate office, a gourmet island kitchen, a utility room, a central vacuum system, and an attached 3 car garage. Additionally, there's a detached 2 car garage with HVAC and a bathroom, and an attached greenhouse. The property is partly wooded with oak and elm trees, high fenced on two sides, and offers spectacular views and building opportunities. A serene pond, fed by natural springs, attracts Canadian geese and ducks. A deep 400+ ft well ensures a steady water supply, producing 25 gallons per minute. Rambling Creek Ranch is teeming with wildlife, including axis deer, whitetail deer, hogs, and turkeys. Its prime location and unique features make it perfect for family gatherings, outdoor adventures, and excellent hunting. Don't miss this rare opportunity to own a piece of the Texas Hill Country's natural beauty.
Features
Possible Terms
- Conventional
- FHA
- VA
- Cash
Air Conditioning
- Two Central
Apprx Age
- 20
Block
- N/A
Builder Name
- Unknown
Construction
- Pre-Owned
Contract
- Exclusive Right To Sell
Days On Market
- 407
Currently Being Leased
- No
Dom
- 407
Elementary School
- Harper Elementary
Exterior Features
- Stone/Rock
Fireplace
- Living Room
- Dining Room
Floor
- Carpeting
- Ceramic Tile
- Stone
Foundation
- Slab
Garage Parking
- Three Car Garage
- Attached
Heating
- Central
Heating Fuel
- Electric
High School
- Harper HS
Home Owners Association Mandatory
- None
Inclusions
- Ceiling Fans
- Cook Top
- Built-In Oven
- Refrigerator
- Dishwasher
- Smoke Alarm
- Solid Counter Tops
Instdir
- Take Goat Creek Road (FM 1338) to almost the end. Turn right onto Rambling Creek Road (Gate Code Required). About two miles from the gate on the right.
Interior Features
- Liv/Din Combo
- Island Kitchen
- Walk-In Pantry
- High Ceilings
- All Bedrooms Downstairs
- Laundry Room
- Walk in Closets
Kitchen Length
- 17
Legal Desc Lot
- N/A
Legal Description
- ABS A0944 G C & S F RR CO #357
- 203.41 ACRES (Total)
Lot Description
- County VIew
- Water View
Lot Improvements
- Street Paved
Middle School
- Harper Middle
Miscellaneous
- As-Is
Neighborhood Amenities
- None
Occupancy
- Vacant
Other Structures
- Greenhouse
Owner Lrealreb
- No
Ph To Show
- 2103882263
Possession
- Closing/Funding
Property Type
- Single Residential
Roof
- Composition
School District
- Harper I.S.D.
Source Sqft
- Appraiser
Style
- One Story
- Texas Hill Country
Total Tax
- 25165.13
Utility Supplier Elec
- CTEC
Utility Supplier Gas
- Propane
Utility Supplier Grbge
- Int Waste
Utility Supplier Sewer
- Lic Sewer
Utility Supplier Water
- Well
Views
- 95
Water/Sewer
- Private Well
- Septic
Window Coverings
- Some Remain
Year Built
- 2005
Property Location and Similar Properties


