
- Michaela Aden, ABR,MRP,PSA,REALTOR ®,e-PRO
- Premier Realty Group
- Mobile: 210.859.3251
- Mobile: 210.859.3251
- Mobile: 210.859.3251
- michaela3251@gmail.com
Property Photos
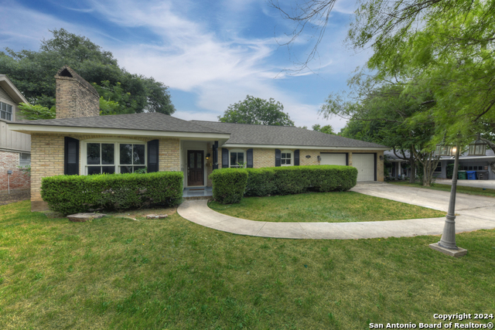

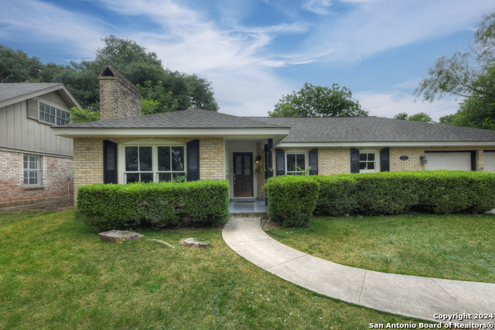
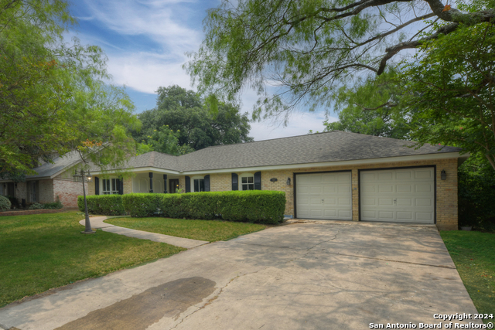
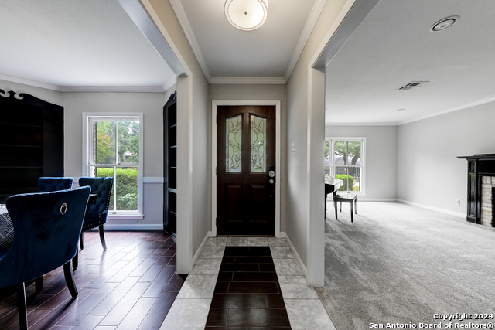
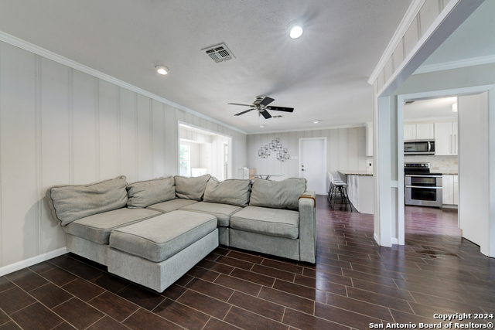
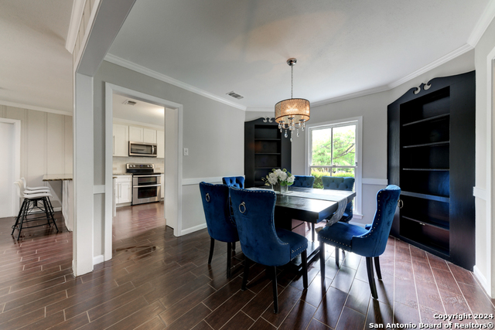
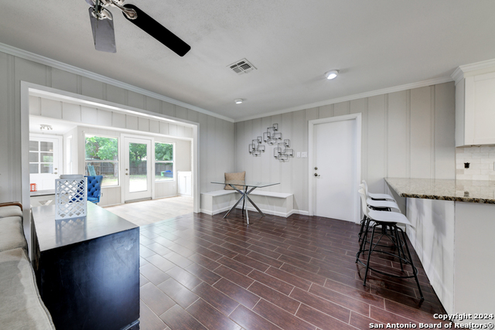
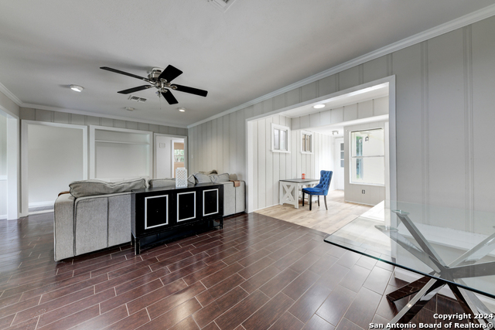
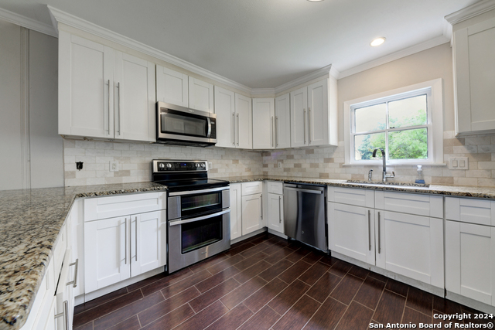
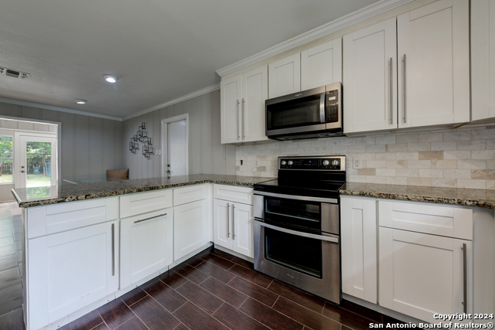
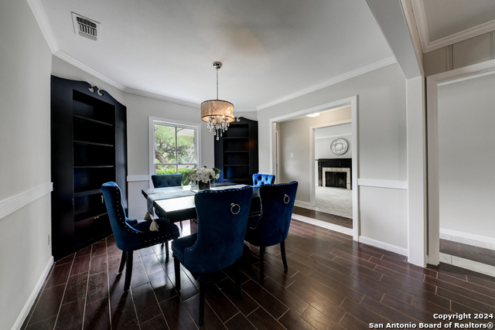
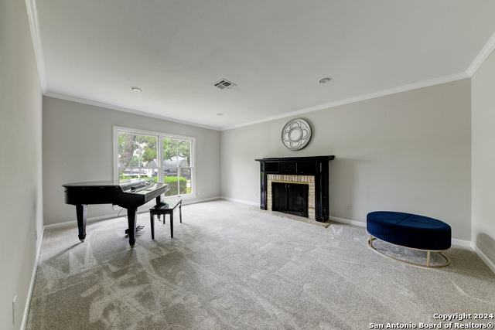
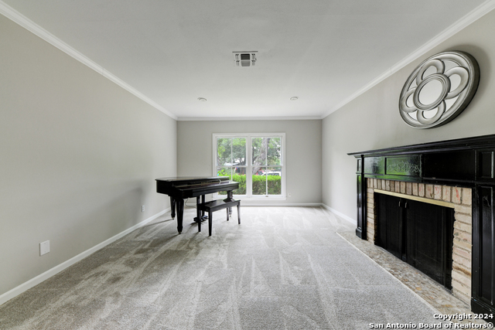
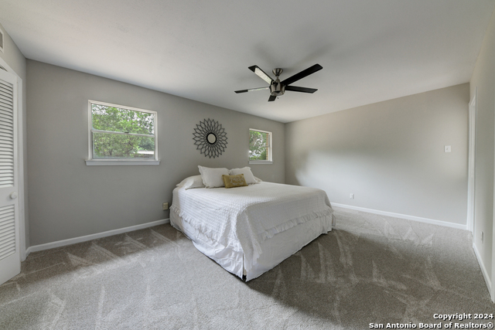
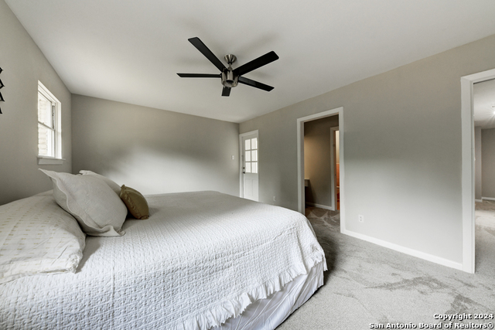
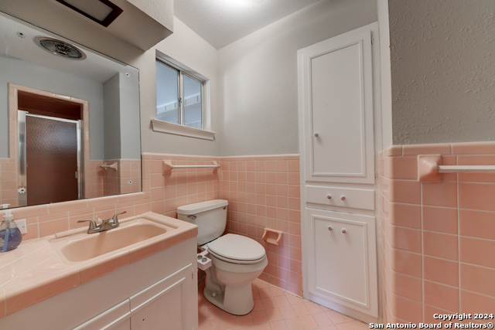
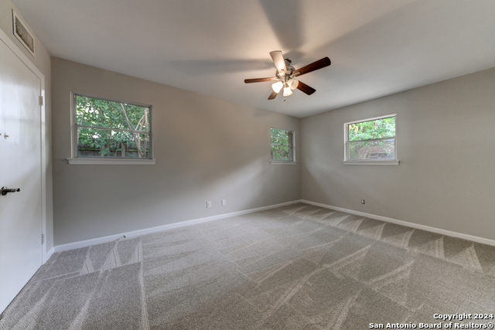
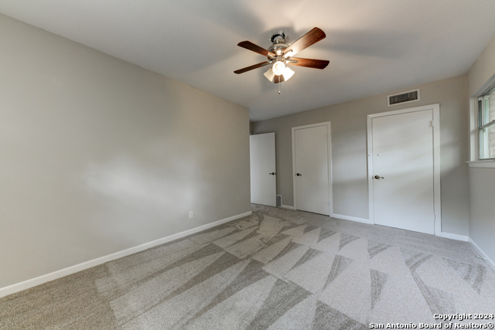
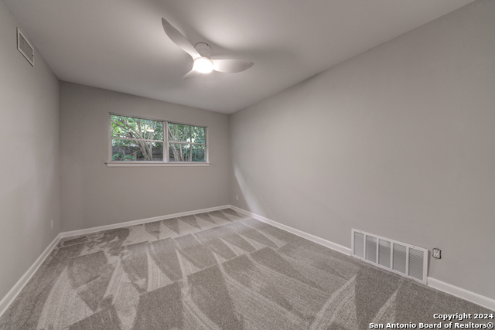
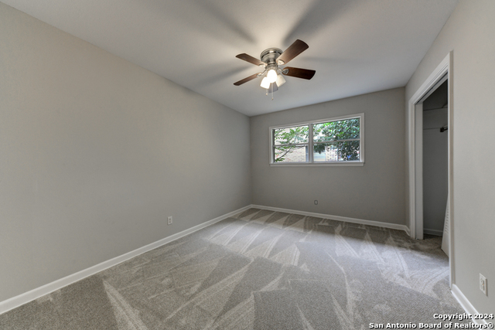
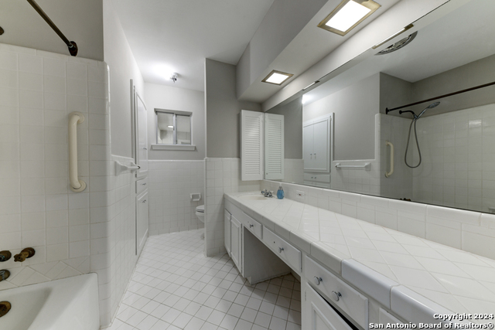
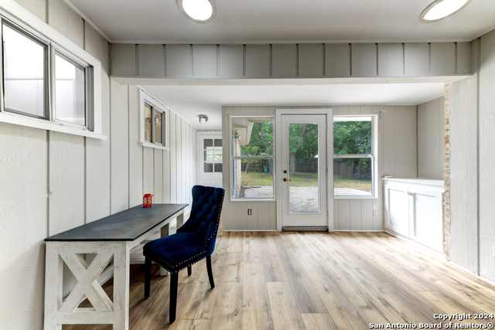
- MLS#: 1778546 ( Single Residential )
- Street Address: 7507 Bridgewater Dr
- Viewed: 130
- Price: $496,900
- Price sqft: $211
- Waterfront: No
- Year Built: 1961
- Bldg sqft: 2353
- Bedrooms: 4
- Total Baths: 3
- Full Baths: 3
- Garage / Parking Spaces: 2
- Days On Market: 256
- Additional Information
- County: BEXAR
- City: San Antonio
- Zipcode: 78209
- Subdivision: Northwood
- District: North East I.S.D
- Elementary School: Call District
- Middle School: Call District
- High School: Call District
- Provided by: Coldwell Banker D'Ann Harper
- Contact: Sally Garza
- (210) 860-1270

- DMCA Notice
-
DescriptionEstablished and Spacious One Story Home*Open Floorplan with Fresh Carpet and Paint thru out*Wood tile in living/dining/kitchen areas*Large Backyard with patio*HVAC replaced March 2024*Updated Kitchen with Granite Countertops and Upgraded Backsplash*Third full bath off the laundry room*
Features
Possible Terms
- Conventional
- FHA
- VA
- TX Vet
- Cash
Air Conditioning
- One Central
Apprx Age
- 63
Builder Name
- unknown
Construction
- Pre-Owned
Contract
- Exclusive Right To Sell
Days On Market
- 196
Dom
- 196
Elementary School
- Call District
Exterior Features
- Brick
- Wood
Fireplace
- Family Room
Floor
- Carpeting
- Ceramic Tile
- Vinyl
Foundation
- Slab
Garage Parking
- Two Car Garage
Heating
- Central
Heating Fuel
- Natural Gas
High School
- Call District
Home Owners Association Mandatory
- None
Inclusions
- Washer Connection
- Dryer Connection
- Stove/Range
- Disposal
- Dishwasher
- Gas Water Heater
- Smooth Cooktop
- Solid Counter Tops
Instdir
- Harry Wurzbach to Urban Crest to Pike Rd to Larkwood to Bridgewater
Interior Features
- Two Living Area
- Separate Dining Room
- Two Eating Areas
- Breakfast Bar
- Florida Room
- Utility Room Inside
- 1st Floor Lvl/No Steps
- Open Floor Plan
- All Bedrooms Downstairs
Kitchen Length
- 12
Legal Description
- NCB 13256 BLK 6 LOT 8 C6-16039
Middle School
- Call District
Neighborhood Amenities
- None
Occupancy
- Vacant
Owner Lrealreb
- No
Ph To Show
- 210-222-2227
Possession
- Closing/Funding
Property Type
- Single Residential
Roof
- Composition
School District
- North East I.S.D
Source Sqft
- Appraiser
Style
- One Story
Total Tax
- 10895
Views
- 130
Water/Sewer
- Water System
- Sewer System
Window Coverings
- None Remain
Year Built
- 1961
Property Location and Similar Properties


