
- Michaela Aden, ABR,MRP,PSA,REALTOR ®,e-PRO
- Premier Realty Group
- Mobile: 210.859.3251
- Mobile: 210.859.3251
- Mobile: 210.859.3251
- michaela3251@gmail.com
Property Photos
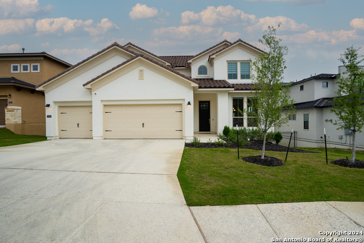

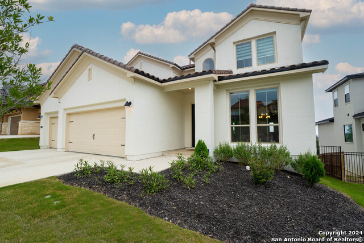
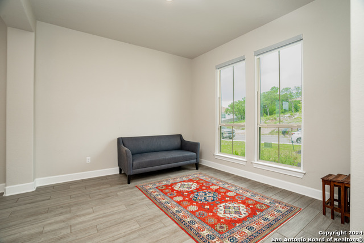
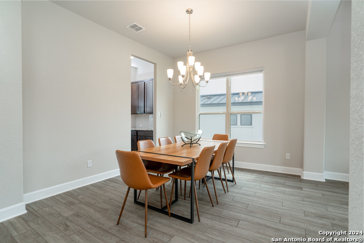
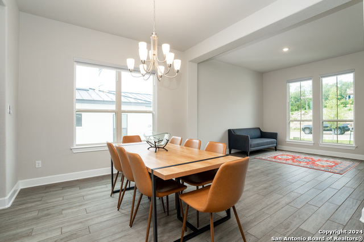
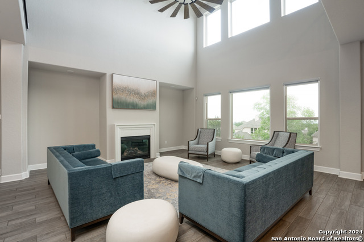
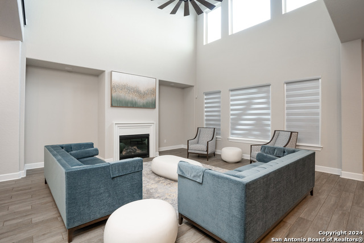
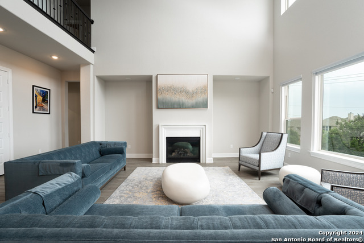
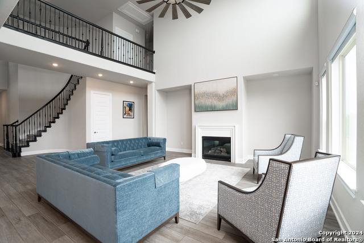
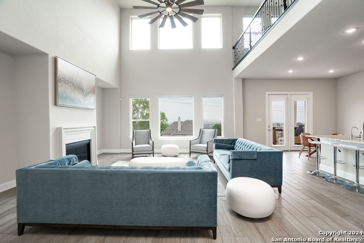
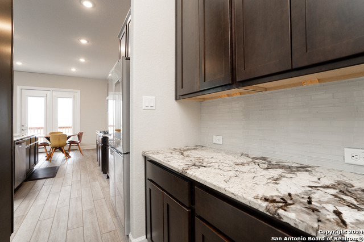
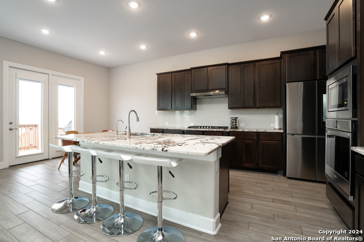
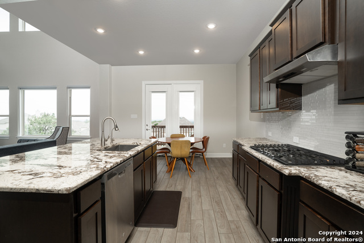
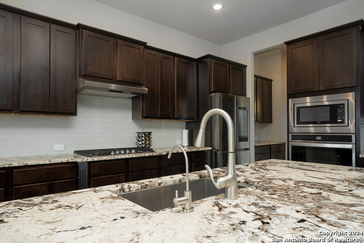
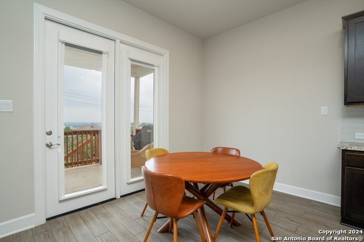
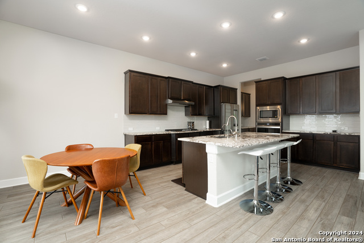
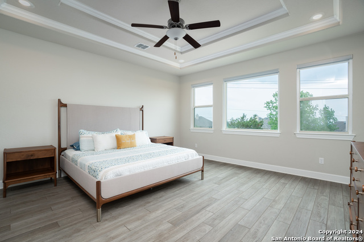
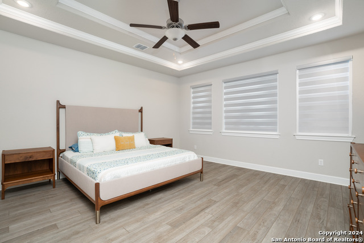
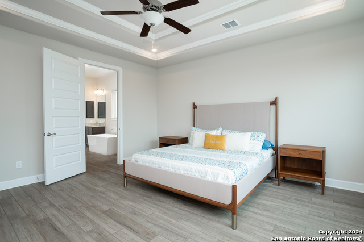
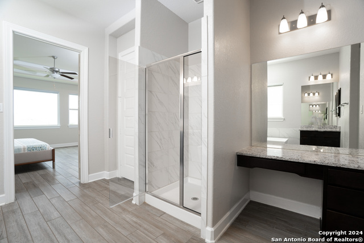
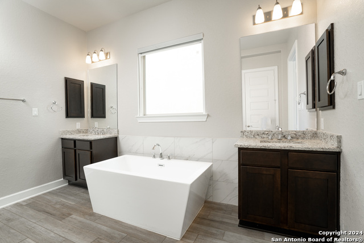
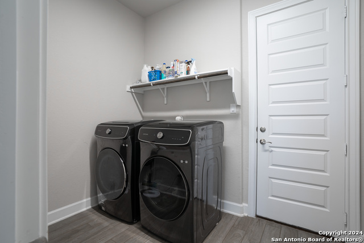
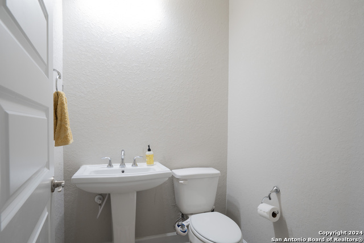
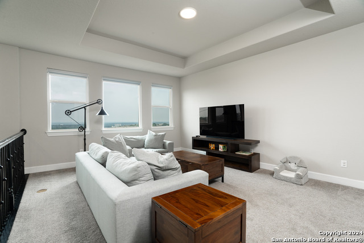
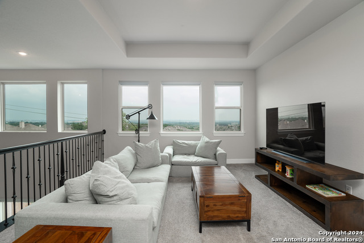
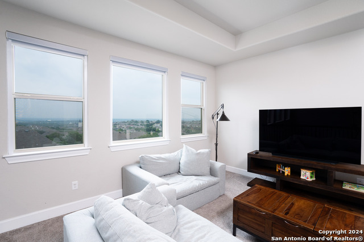
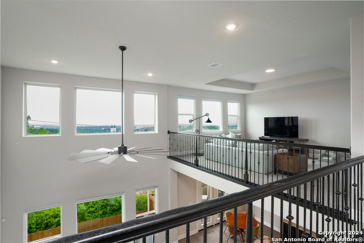
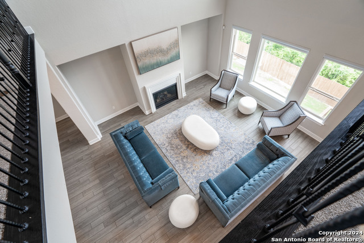
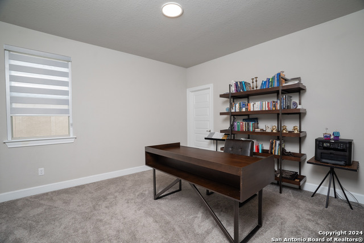
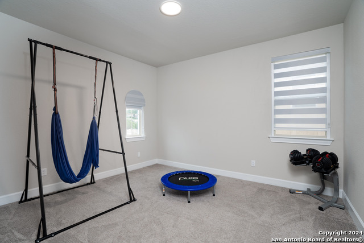
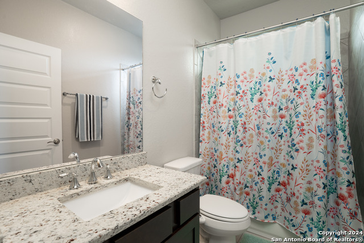
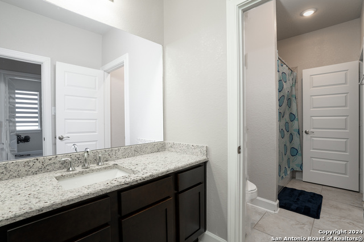
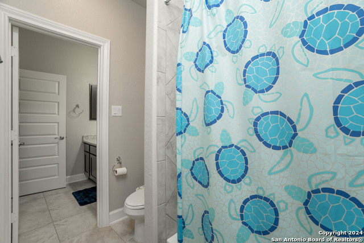
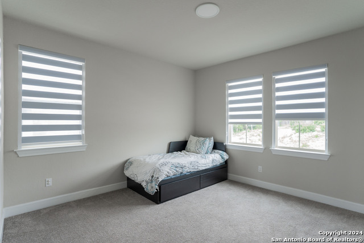
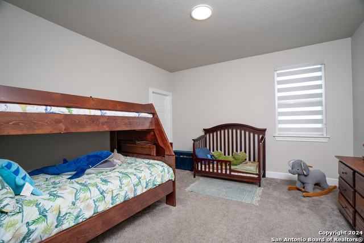
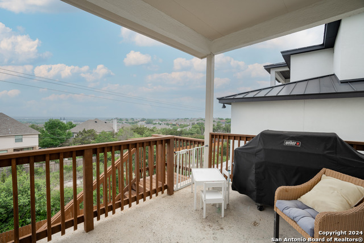
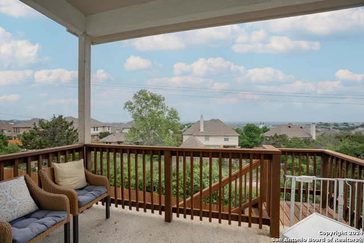
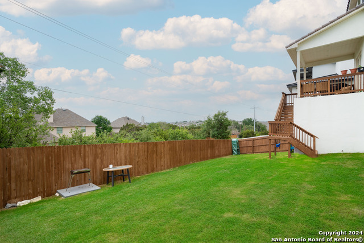
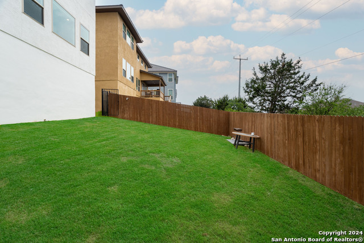
- MLS#: 1778295 ( Single Residential )
- Street Address: 8426 Sierra Hermosa
- Viewed: 70
- Price: $798,000
- Price sqft: $210
- Waterfront: No
- Year Built: 2022
- Bldg sqft: 3801
- Bedrooms: 5
- Total Baths: 4
- Full Baths: 3
- 1/2 Baths: 1
- Garage / Parking Spaces: 3
- Days On Market: 256
- Additional Information
- County: BEXAR
- City: San Antonio
- Zipcode: 78255
- Subdivision: Vistas At Sonoma
- District: Northside
- Elementary School: Monroe May
- Middle School: Hector Garcia
- High School: Louis D Brandeis
- Provided by: All City Real Estate Ltd. Co
- Contact: Akram Khalil
- (774) 777-8887

- DMCA Notice
-
DescriptionExperience the beauty of modern luxury living in the prestigious Vistas at Sonoma, a gated community located in the heart of San Antonio. This stunning custom built two story home boasts 5 spacious bedrooms, 3.5 bathrooms, and a 3 car garage, all with breathtaking views. A true one of a kind gem, this home is designed with cutting edge smart technology, including automated blinds, lighting, and locks, a built in mesh network, and prewired security cameras with advanced analytics. Premium water softener and reverse osmosis systems and a gas line ready for a future outdoor kitchen. Ideally located with easy access to Hwy 1604, UTSA, The Shops at La Cantera, The Rim, Six Flags, and top notch golf courses, this home combines luxury, convenience, and endless entertainment options. Don't miss your chance to own this exceptional property.
Features
Possible Terms
- Conventional
- FHA
- VA
- Cash
Air Conditioning
- Two Central
Block
- 16
Builder Name
- Texas Homes
Construction
- Pre-Owned
Contract
- Exclusive Right To Sell
Days On Market
- 206
Currently Being Leased
- No
Dom
- 206
Elementary School
- Monroe May
Energy Efficiency
- 13-15 SEER AX
- Programmable Thermostat
- 12"+ Attic Insulation
- Double Pane Windows
- Radiant Barrier
- Ceiling Fans
Exterior Features
- 4 Sides Masonry
- Stucco
Fireplace
- Living Room
Floor
- Carpeting
- Ceramic Tile
Foundation
- Slab
Garage Parking
- Three Car Garage
Green Certifications
- HERS 0-85
Heating
- Central
Heating Fuel
- Natural Gas
High School
- Louis D Brandeis
Home Owners Association Fee
- 850
Home Owners Association Frequency
- Annually
Home Owners Association Mandatory
- Mandatory
Home Owners Association Name
- VISTAS AT SONOMA HOMEOWNERS ASSOCIATION
- INC.
Inclusions
- Ceiling Fans
- Chandelier
- Washer Connection
- Dryer Connection
- Cook Top
- Built-In Oven
- Self-Cleaning Oven
- Microwave Oven
- Stove/Range
- Gas Cooking
- Disposal
- Dishwasher
- Water Softener (owned)
- Vent Fan
- Smoke Alarm
- Security System (Owned)
- Pre-Wired for Security
- Gas Water Heater
- Garage Door Opener
- In Wall Pest Control
- Plumb for Water Softener
- Custom Cabinets
- Carbon Monoxide Detector
Instdir
- Take the exit for Kyle Seale Parkway from N Loop 1604 W. Head north on Kyle Seale Parkway to reach Sierra Hermosa.
Interior Features
- Two Living Area
- Separate Dining Room
- Eat-In Kitchen
- Two Eating Areas
- Island Kitchen
- Walk-In Pantry
- Game Room
- Utility Room Inside
- High Ceilings
- Open Floor Plan
- Cable TV Available
- High Speed Internet
- Laundry Main Level
- Laundry Room
- Walk in Closets
- Attic - Access only
- Attic - Pull Down Stairs
Kitchen Length
- 22
Legal Desc Lot
- 17
Legal Description
- CB 4547B (VISTAS AT SONOMA)
- BLOCK 16 LOT 17 2010-NEW PER PL
Middle School
- Hector Garcia
Miscellaneous
- No City Tax
Multiple HOA
- No
Neighborhood Amenities
- Controlled Access
Occupancy
- Owner
Owner Lrealreb
- No
Ph To Show
- 8007469464
Possession
- Closing/Funding
Property Type
- Single Residential
Roof
- Tile
School District
- Northside
Source Sqft
- Appsl Dist
Style
- Two Story
- Texas Hill Country
Total Tax
- 15260.04
Views
- 70
Water/Sewer
- City
Window Coverings
- All Remain
Year Built
- 2022
Property Location and Similar Properties


