
- Michaela Aden, ABR,MRP,PSA,REALTOR ®,e-PRO
- Premier Realty Group
- Mobile: 210.859.3251
- Mobile: 210.859.3251
- Mobile: 210.859.3251
- michaela3251@gmail.com
Property Photos
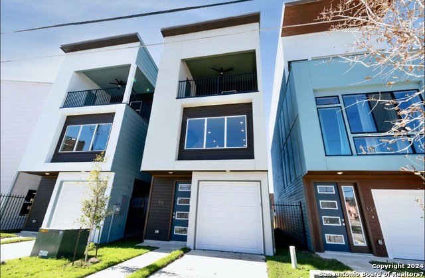

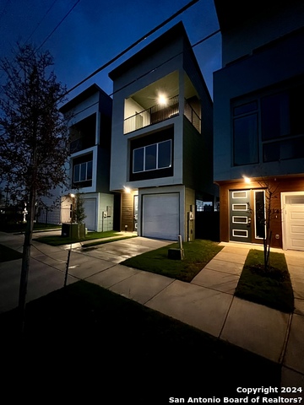
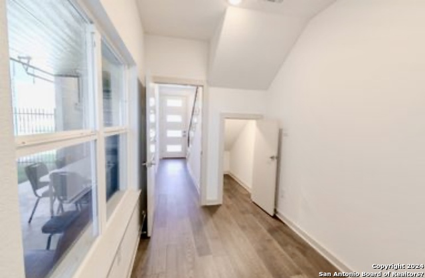
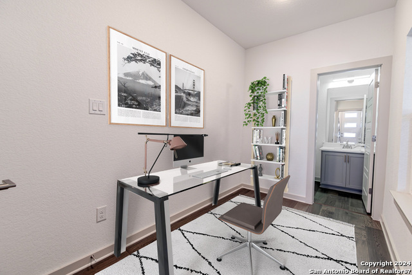
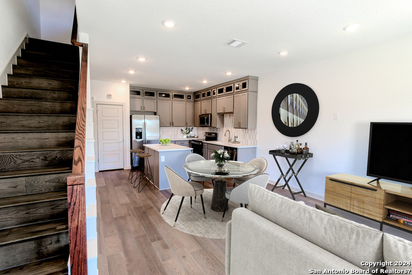
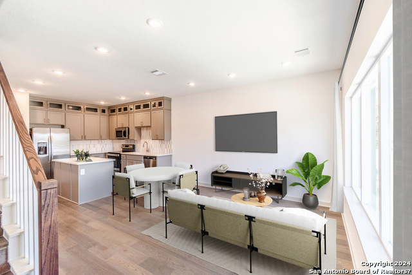
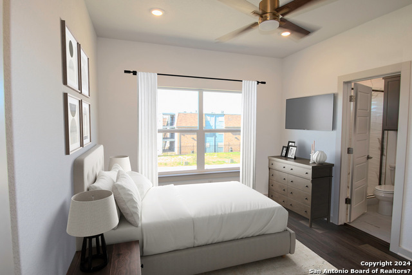
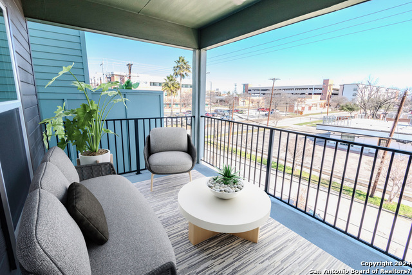
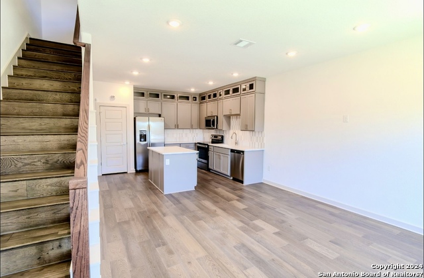
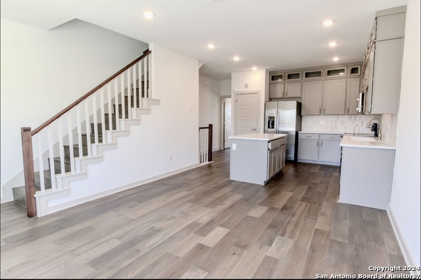
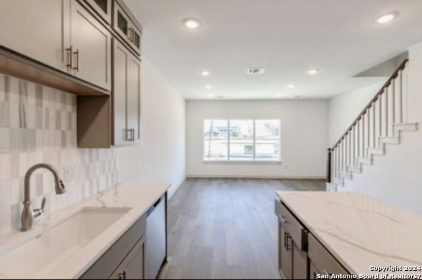
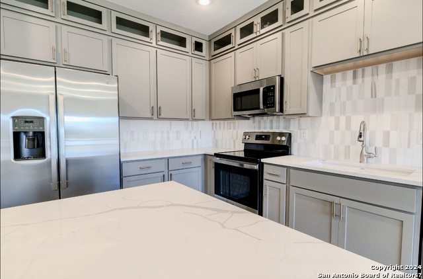
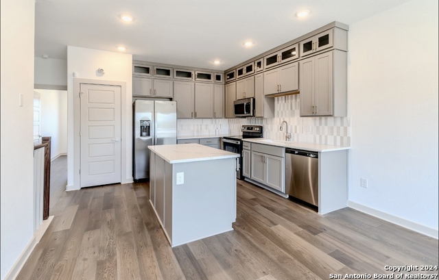
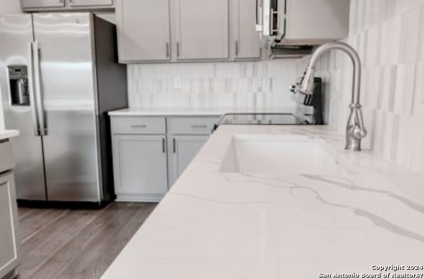
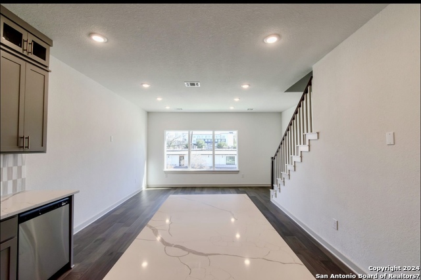
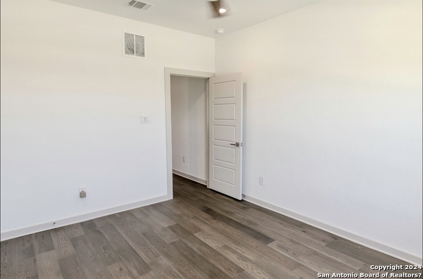
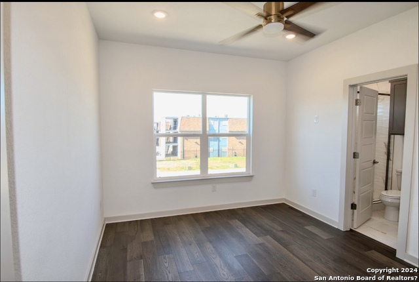
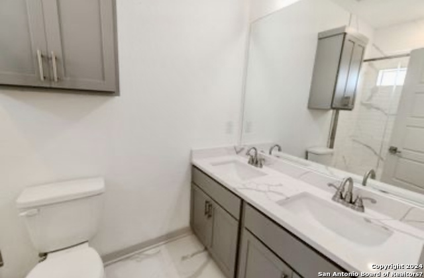
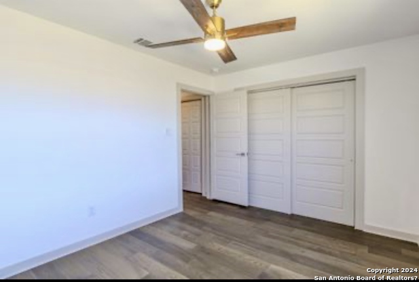
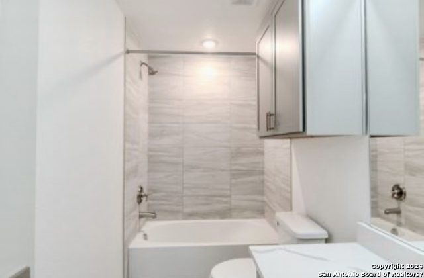
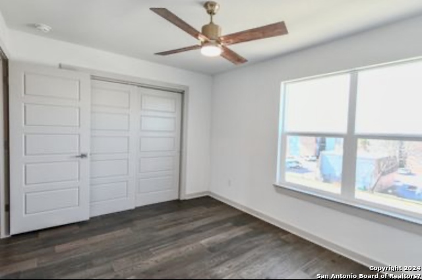
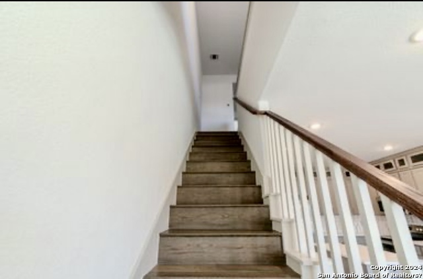
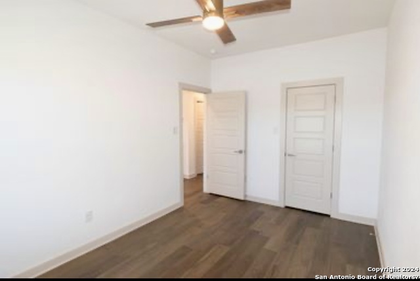
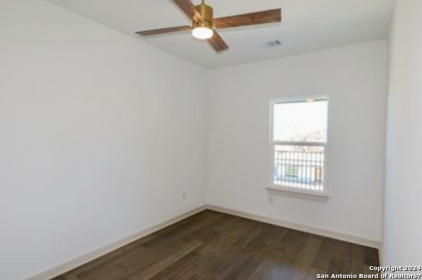
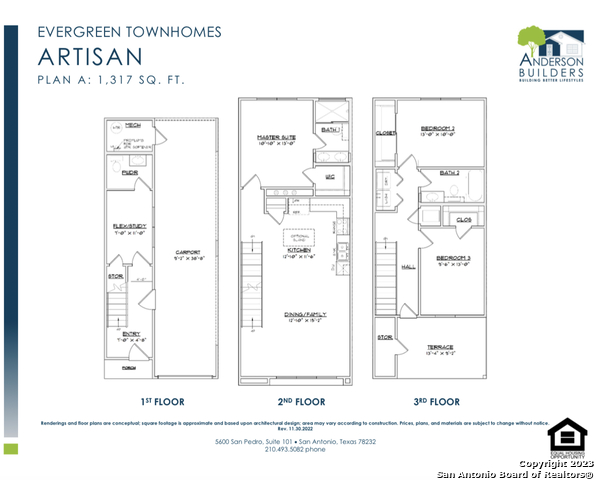
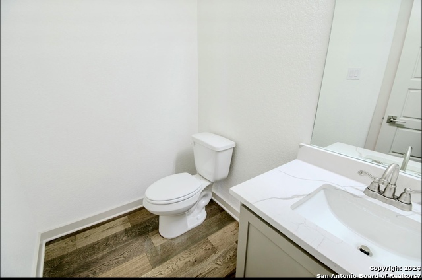
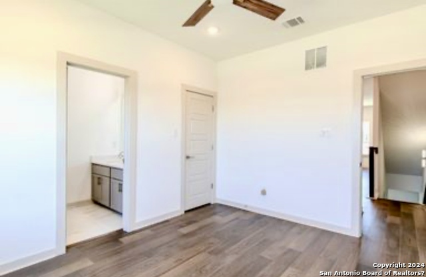
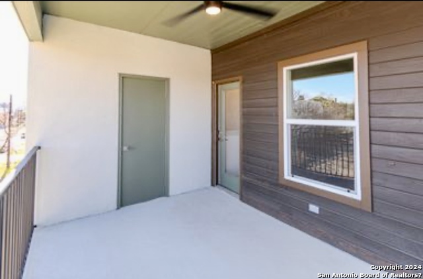
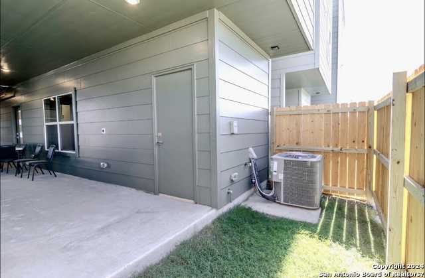
- MLS#: 1778213 ( Single Residential )
- Street Address: 310 Evergreen St #126 W
- Viewed: 56
- Price: $425,000
- Price sqft: $323
- Waterfront: No
- Year Built: 2023
- Bldg sqft: 1317
- Bedrooms: 3
- Total Baths: 3
- Full Baths: 2
- 1/2 Baths: 1
- Garage / Parking Spaces: 2
- Days On Market: 259
- Additional Information
- County: BEXAR
- City: San Antonio
- Zipcode: 78212
- Subdivision: Evergreen Village
- District: San Antonio I.S.D.
- Elementary School: Call District
- Middle School: Call District
- High School: Call District
- Provided by: New Home Conexion Realty
- Contact: Louis Espinar
- (210) 396-1536

- DMCA Notice
-
DescriptionLocated in the heart of Tobin Hill, this gorgeous contemporary townhome encompasses urban living at it's finest. With the Pearl, the River Walk, Market Square, and La Villita nearby, you wont have to venture far for entertainment. Easy access to highways is also a plus. Inside this lovely townhome features granite countertops, high ceilings, and so much more. The chef of the house will enjoy the spacious island and cabinets. The open concept makes it ideal for entertaining.
Features
Possible Terms
- Conventional
- FHA
- Cash
Air Conditioning
- One Central
Block
- 25
Builder Name
- See Broker
Construction
- New
Contract
- Exclusive Right To Sell
Days On Market
- 255
Dom
- 255
Elementary School
- Call District
Exterior Features
- Stucco
- Cement Fiber
Fireplace
- Not Applicable
Floor
- Carpeting
- Ceramic Tile
- Vinyl
Foundation
- Slab
Garage Parking
- Two Car Garage
- Tandem
Heating
- Central
Heating Fuel
- Electric
High School
- Call District
Home Owners Association Fee
- 800
Home Owners Association Frequency
- Annually
Home Owners Association Mandatory
- Mandatory
Home Owners Association Name
- EVERGREEN TOWNHOME HOA
Inclusions
- Ceiling Fans
- Washer Connection
- Dryer Connection
- Microwave Oven
- Stove/Range
- Disposal
- Dishwasher
- Smoke Alarm
- Plumb for Water Softener
- Smooth Cooktop
- Solid Counter Tops
Instdir
- South on San Pedro
- Left on Evergreen
- Right on Lewis
Interior Features
- One Living Area
- Liv/Din Combo
- Eat-In Kitchen
- Island Kitchen
- Study/Library
- Utility Room Inside
- All Bedrooms Upstairs
- High Ceilings
- Open Floor Plan
- Laundry Upper Level
- Walk in Closets
Kitchen Length
- 12
Legal Desc Lot
- 43
Legal Description
- NCB 366 (EVERGREEN VIEWPOINTE)
- BLOCK 25 LOT 44
Middle School
- Call District
Multiple HOA
- No
Neighborhood Amenities
- None
Num Of Stories
- 3+
Occupancy
- Vacant
Owner Lrealreb
- No
Ph To Show
- 210-222-2227
Possession
- Closing/Funding
Property Type
- Single Residential
Roof
- Heavy Composition
School District
- San Antonio I.S.D.
Source Sqft
- Bldr Plans
Style
- 3 or More
- Contemporary
Total Tax
- 6717
Utility Supplier Elec
- CPS
Utility Supplier Grbge
- City
Utility Supplier Sewer
- SAWS
Utility Supplier Water
- SAWS
Views
- 56
Water/Sewer
- City
Window Coverings
- None Remain
Year Built
- 2023
Property Location and Similar Properties


