
- Michaela Aden, ABR,MRP,PSA,REALTOR ®,e-PRO
- Premier Realty Group
- Mobile: 210.859.3251
- Mobile: 210.859.3251
- Mobile: 210.859.3251
- michaela3251@gmail.com
Property Photos
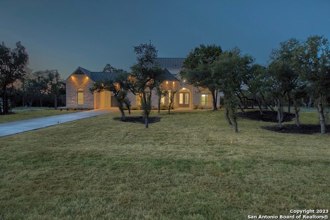

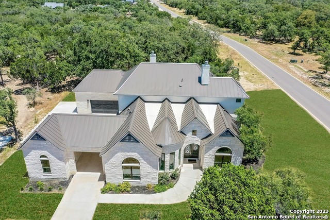
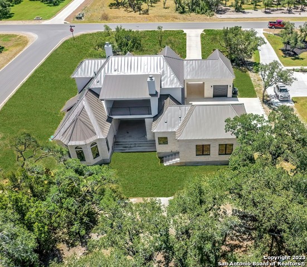
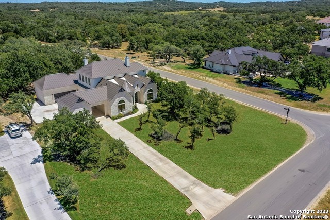
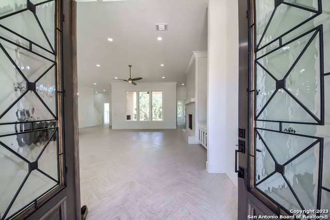
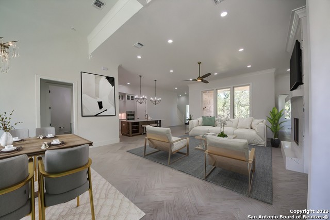
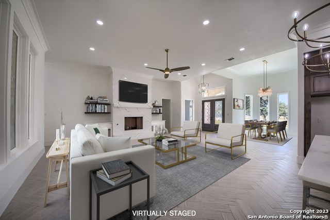
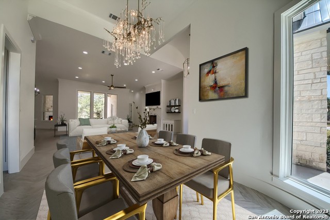
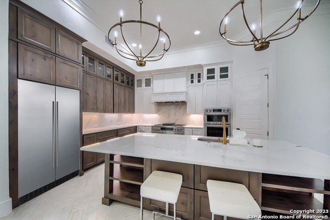
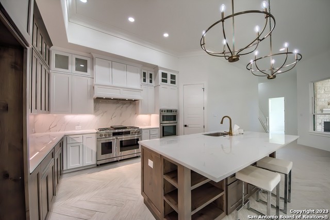
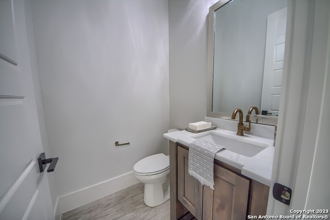
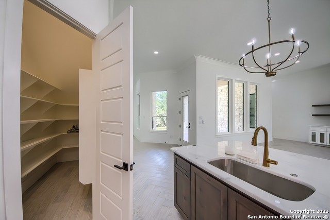
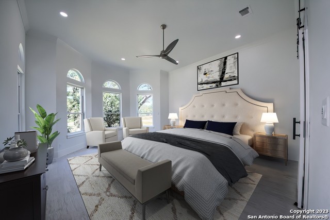
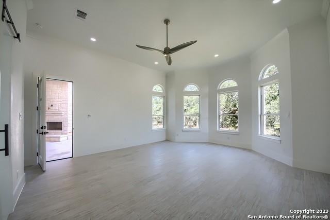
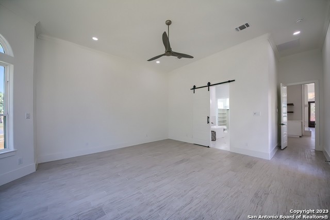
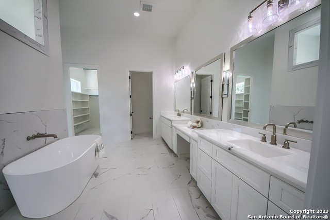
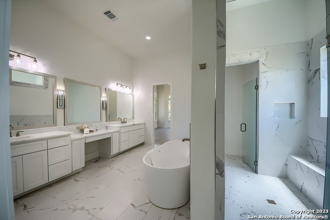
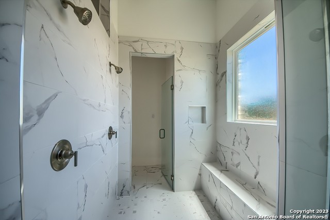
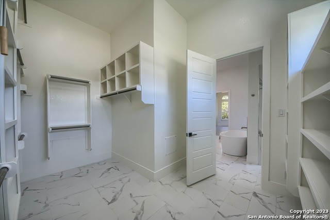
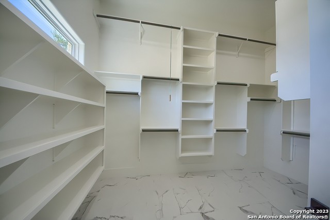
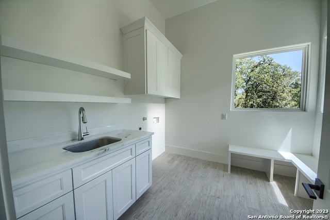
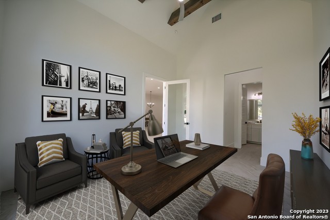
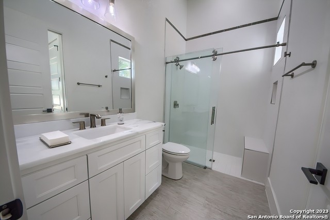
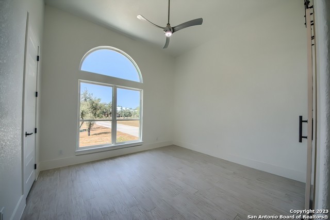
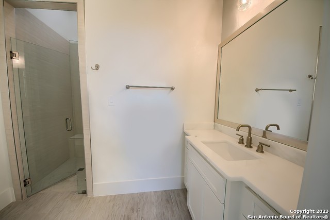
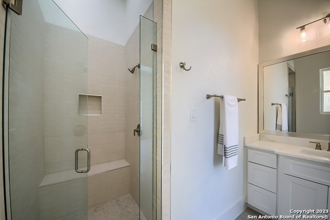
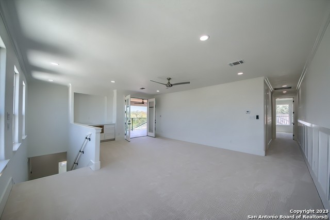
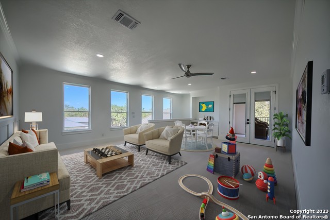
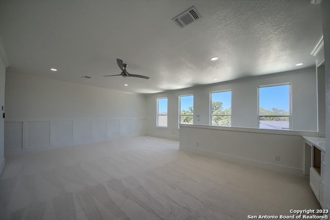
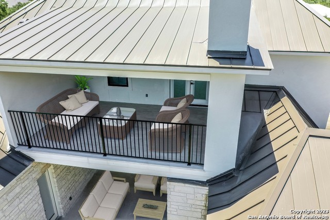
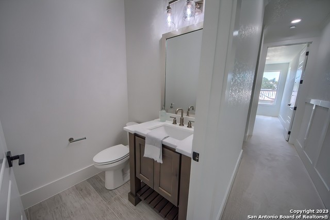
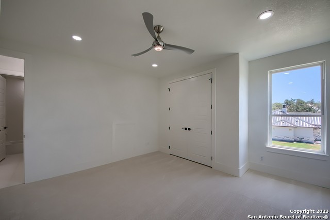
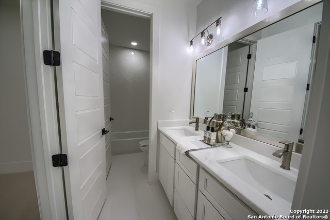
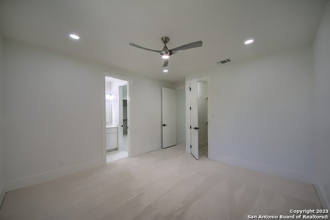
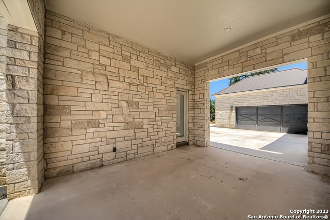
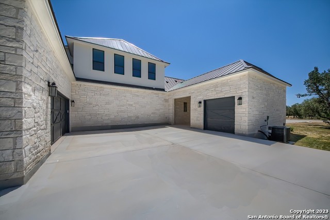
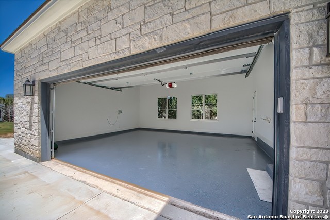
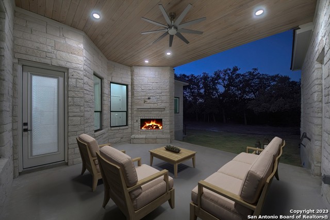
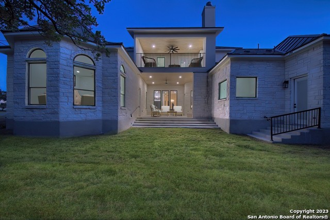
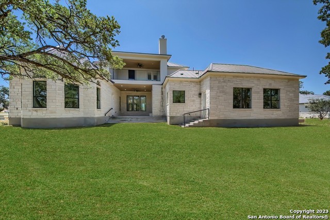
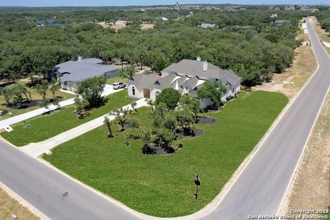
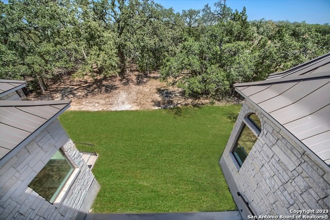











- MLS#: 1777640 ( Single Residential )
- Street Address: 846 Maximino Ridge Rd
- Viewed: 62
- Price: $1,265,000
- Price sqft: $316
- Waterfront: No
- Year Built: 2021
- Bldg sqft: 4004
- Bedrooms: 5
- Total Baths: 6
- Full Baths: 4
- 1/2 Baths: 2
- Garage / Parking Spaces: 3
- Days On Market: 167
- Additional Information
- County: COMAL
- City: Bulverde
- Zipcode: 78163
- Subdivision: Belle Oaks Ranch
- District: Comal
- Elementary School: Rahe Bulverde
- Middle School: Spring Branch
- High School: Smiton Valley
- Provided by: Keller Williams Legacy
- Contact: Kimberly Howell
- (210) 861-0188

- DMCA Notice
-
DescriptionWelcome to this magnificent custom built home nestled in the prestigious Belle Oaks Ranch community. Sprawling over an acre of land, this corner lot property is a one and a half story architectural masterpiece with a natural stone exterior, offering over 4,000 square feet of sophisticated living space. This luxurious home with five spacious bedrooms and four full and two half bathrooms beckons you inside through a grand double door entry that leads you into a world of refined elegance with a spacious open floor plan, soaring 12 foot ceilings, and abundant natural light streaming in through oversized windows, illuminating every detail of this stunning home. A focal point of this home, the gourmet kitchen will inspire your inner chef. Outfitted with state of the art Dacor appliances, dolomite countertops, and handcrafted Michael Edward cabinets, this kitchen is equipped for both function and style. The primary suite is a sanctuary of its own, designed for ultimate comfort and relaxation. It features a lavish soaking tub and an oversized walk in shower with a picture window with privacy glass, bathing the decadent shower in soft natural light. The walk in closet with custom built ins makes your daily routine feel like a trip to Rodeo Drive. The expansive windows not only offer panoramic views of the oak trees dotting the property, adding to its serene ambiance and providing a tranquil retreat from the hustle and bustle of the daily grind. The upstairs features a gameroom with a terrace overlooking the backyard and the serenity of the trees that line the area, plus two of the bedrooms. This home is more than just a place to live it's a statement of luxury and elegance. Here, every day is an opportunity to indulge in the finer things in life.
Features
Possible Terms
- Conventional
- FHA
- VA
- Cash
Accessibility
- 2+ Access Exits
- Int Door Opening 32"+
- Ext Door Opening 36"+
- 36 inch or more wide halls
- Doors-Pocket
- Doors-Swing-In
- Doors w/Lever Handles
- Entry Slope less than 1 foot
- Low Closet Rods
- Low Pile Carpet
- Level Lot
- Level Drive
- First Floor Bath
- Full Bath/Bed on 1st Flr
- First Floor Bedroom
Air Conditioning
- Three+ Central
Builder Name
- Source Homes
Construction
- Pre-Owned
Contract
- Exclusive Right To Sell
Days On Market
- 163
Currently Being Leased
- No
Dom
- 163
Elementary School
- Rahe Bulverde Elementary
Energy Efficiency
- Tankless Water Heater
- Programmable Thermostat
- 12"+ Attic Insulation
- Double Pane Windows
- Variable Speed HVAC
- Energy Star Appliances
- Foam Insulation
- Ceiling Fans
Exterior Features
- 4 Sides Masonry
- Stone/Rock
- Stucco
Fireplace
- Two
- Living Room
- Wood Burning
- Gas
- Gas Starter
- Stone/Rock/Brick
Floor
- Carpeting
- Ceramic Tile
Foundation
- Slab
Garage Parking
- Three Car Garage
- Attached
- Side Entry
- Oversized
Green Features
- Rain/Freeze Sensors
Heating
- Central
- 3+ Units
Heating Fuel
- Natural Gas
High School
- Smithson Valley
Home Owners Association Fee
- 1000
Home Owners Association Frequency
- Annually
Home Owners Association Mandatory
- Mandatory
Home Owners Association Name
- BELLE OAKS RANCH HOMEOWNERS ASSOCIATION
Home Faces
- South
Inclusions
- Ceiling Fans
- Chandelier
- Washer Connection
- Dryer Connection
- Built-In Oven
- Self-Cleaning Oven
- Microwave Oven
- Stove/Range
- Gas Cooking
- Gas Grill
- Disposal
- Dishwasher
- Vent Fan
- Smoke Alarm
- Gas Water Heater
- Garage Door Opener
- Plumb for Water Softener
- Solid Counter Tops
- Double Ovens
- Custom Cabinets
- Carbon Monoxide Detector
- Private Garbage Service
Instdir
- Loop 1604 to Blanco Road (outside Loop). R onto Belle Oaks Boulevard (entrance to neighborhood). L onto Maximino Ridge Road. Home is on left.
Interior Features
- Two Living Area
- Liv/Din Combo
- Eat-In Kitchen
- Two Eating Areas
- Island Kitchen
- Study/Library
- Game Room
- Utility Room Inside
- Secondary Bedroom Down
- 1st Floor Lvl/No Steps
- High Ceilings
- Open Floor Plan
- Cable TV Available
- High Speed Internet
- Laundry Main Level
- Laundry Room
- Walk in Closets
- Attic - Access only
- Attic - Pull Down Stairs
Kitchen Length
- 20
Legal Desc Lot
- 11
Legal Description
- BELLE OAKS RANCH PHASE I
- BLOCK 3
- LOT 11
Lot Description
- Corner
- 1 - 2 Acres
- Mature Trees (ext feat)
- Level
Lot Improvements
- Street Paved
- Street Gutters
- Asphalt
- Private Road
Middle School
- Spring Branch
Miscellaneous
- Virtual Tour
Multiple HOA
- No
Neighborhood Amenities
- Controlled Access
- Pool
- Tennis
- Sports Court
Num Of Stories
- 1.5
Occupancy
- Vacant
Other Structures
- None
Owner Lrealreb
- No
Ph To Show
- 210-222-2227
Possession
- Closing/Funding
Property Type
- Single Residential
Recent Rehab
- No
Roof
- Metal
School District
- Comal
Source Sqft
- Bldr Plans
Style
- One Story
- Contemporary
Total Tax
- 15000
Utility Supplier Elec
- Pedernales
Utility Supplier Gas
- Universal
Utility Supplier Grbge
- HOA
Utility Supplier Sewer
- Septic
Utility Supplier Water
- Canyon Lake
Views
- 62
Virtual Tour Url
- https://unbranded.virtuance.com/listing/846-maximino-ridge-road-bulverde-texas
Water/Sewer
- Water System
- Septic
Window Coverings
- None Remain
Year Built
- 2021
Property Location and Similar Properties


