
- Michaela Aden, ABR,MRP,PSA,REALTOR ®,e-PRO
- Premier Realty Group
- Mobile: 210.859.3251
- Mobile: 210.859.3251
- Mobile: 210.859.3251
- michaela3251@gmail.com
Property Photos
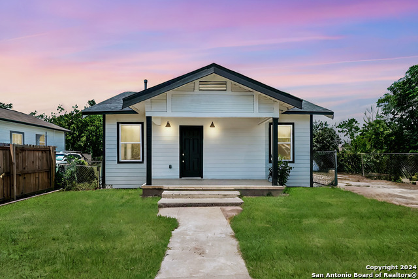

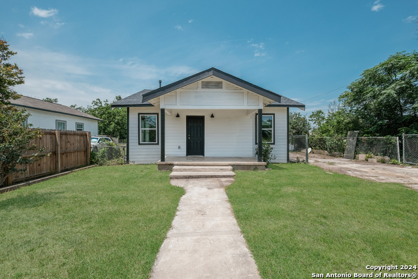
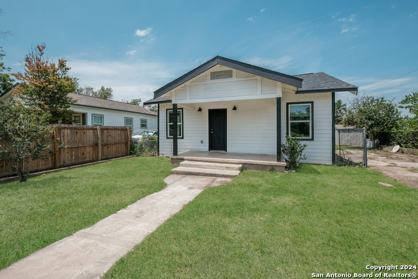
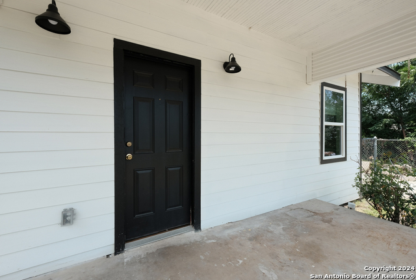
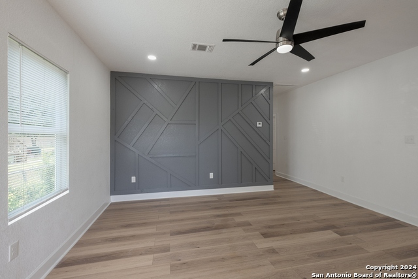
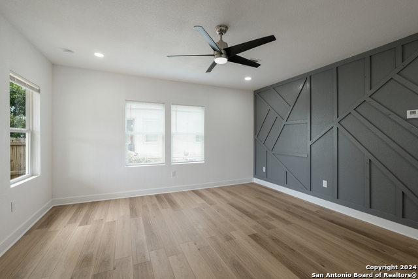
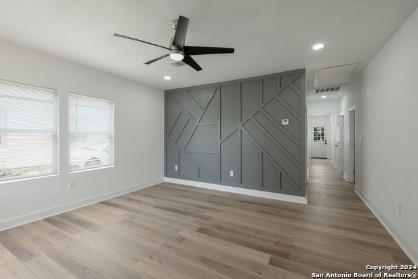
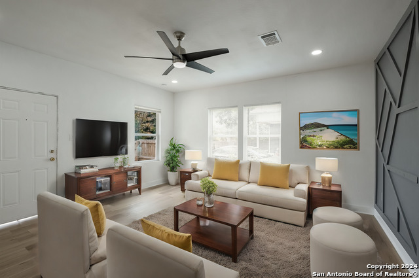
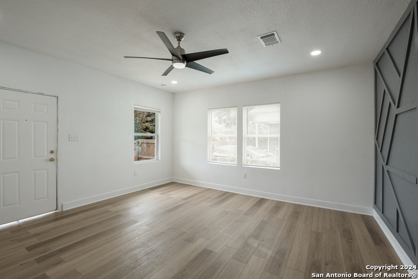
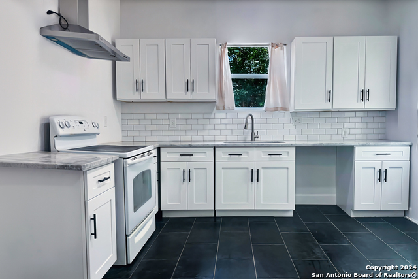
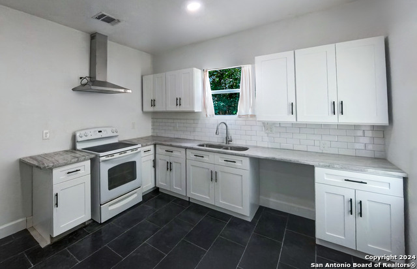
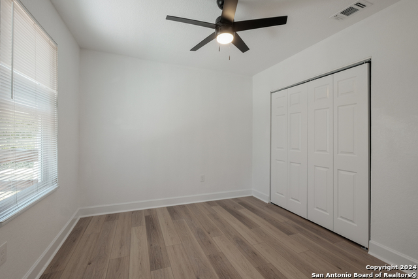
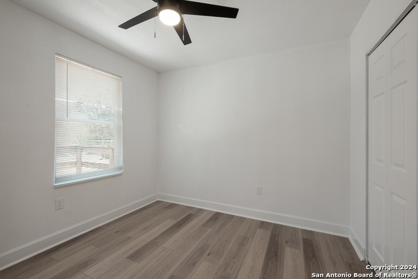
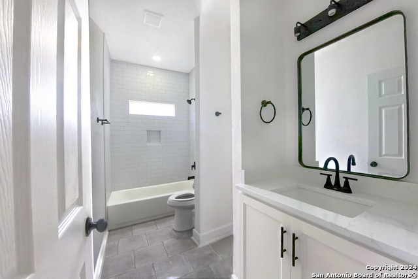
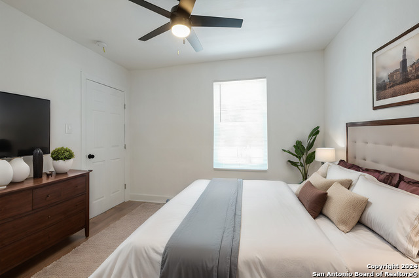
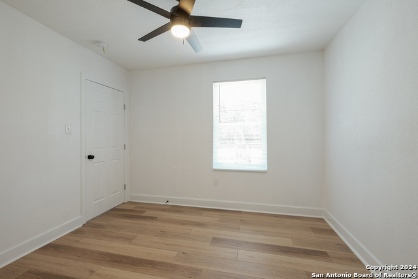
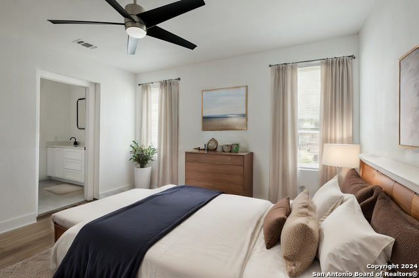
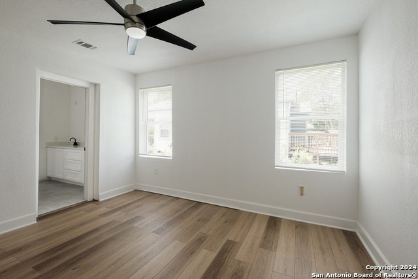
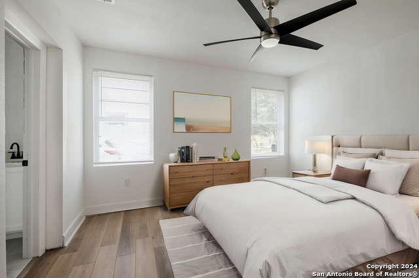
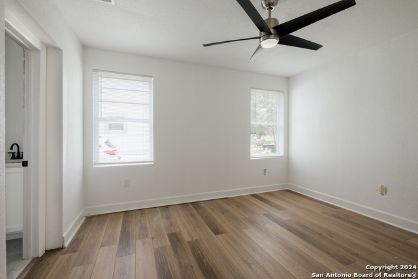
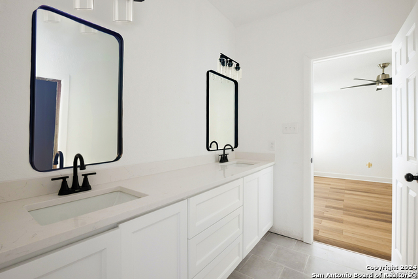
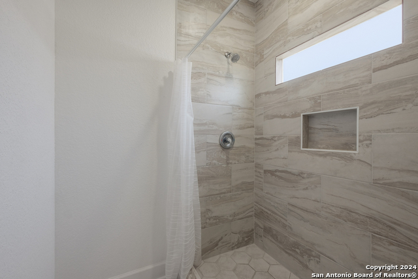
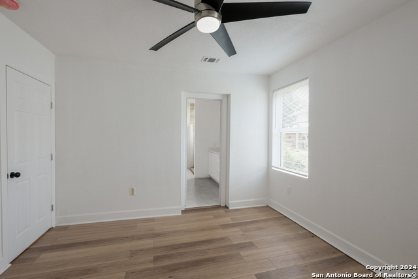
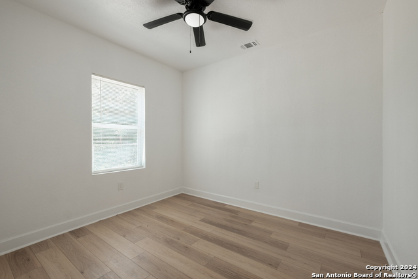
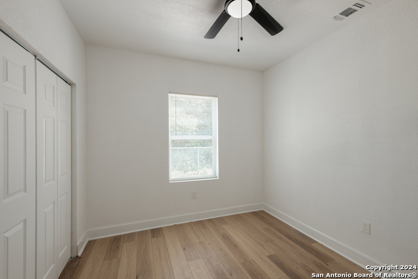
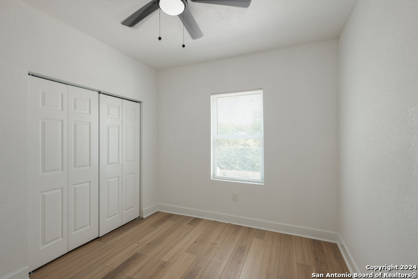
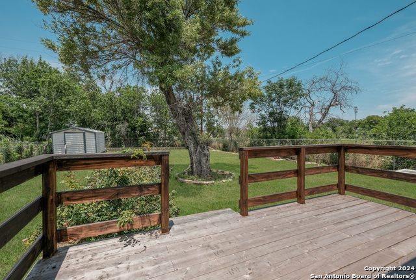
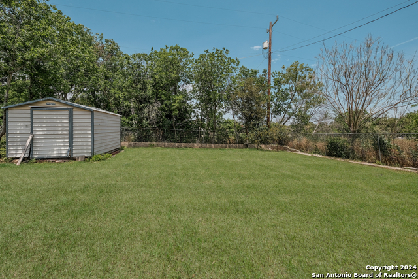
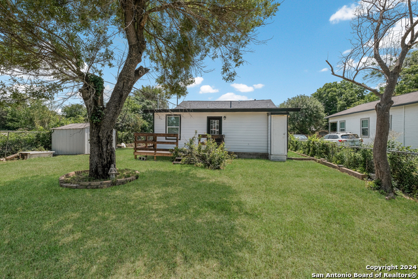
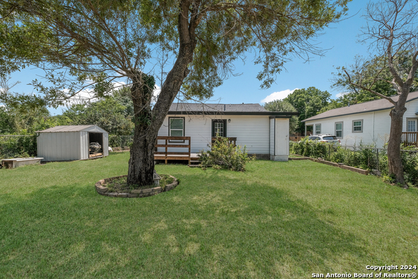
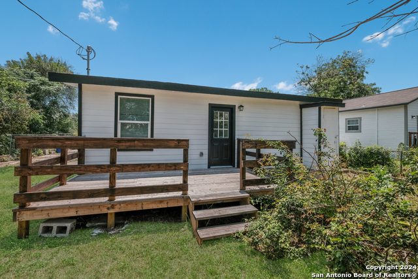
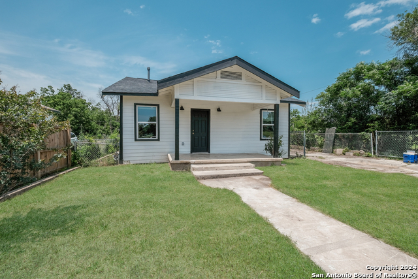
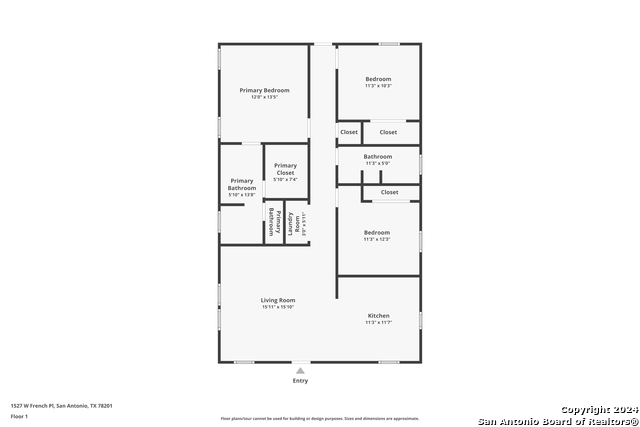
- MLS#: 1777605 ( Single Residential )
- Street Address: 1527 French Pl W
- Viewed: 75
- Price: $271,000
- Price sqft: $215
- Waterfront: No
- Year Built: 1945
- Bldg sqft: 1261
- Bedrooms: 3
- Total Baths: 2
- Full Baths: 2
- Garage / Parking Spaces: 1
- Days On Market: 258
- Additional Information
- County: BEXAR
- City: San Antonio
- Zipcode: 78201
- Subdivision: Woodlawn Lake
- District: San Antonio I.S.D.
- Elementary School: Fenwick
- Middle School: Irving
- High School: Jefferson
- Provided by: Keller Williams City-View
- Contact: Shane Neal
- (210) 982-0405

- DMCA Notice
-
DescriptionWelcome to this fully renovated single story home nestled in the highly desirable Woodlawn Lake area. As you step inside, you're greeted by a captivating accent wall in the living room and exquisite vinyl flooring that sets the tone for the modern elegance found throughout. Bathed in natural light, the home exudes warmth and comfort at every turn. The kitchen is a chef's delight with striking black tile flooring, complemented by beautiful white cabinets and granite countertops. A black stove and dishwasher will be installed, completing the sleek and cohesive look. With no carpet throughout, the home offers easy maintenance and seamless flow from room to room. Outside, the backyard oasis awaits, featuring a deck, mature trees, and a storage unit, creating a serene and private retreat perfect for outdoor relaxation and entertainment.
Features
Possible Terms
- Conventional
- FHA
- VA
- TX Vet
- Cash
Air Conditioning
- One Central
Apprx Age
- 79
Builder Name
- UNKNOWN
Construction
- Pre-Owned
Contract
- Exclusive Right To Sell
Days On Market
- 200
Dom
- 200
Elementary School
- Fenwick
Energy Efficiency
- Double Pane Windows
- Ceiling Fans
Exterior Features
- Siding
Fireplace
- Not Applicable
Floor
- Vinyl
Garage Parking
- None/Not Applicable
Heating
- Central
Heating Fuel
- Electric
High School
- Jefferson
Home Owners Association Mandatory
- None
Inclusions
- Ceiling Fans
- Washer Connection
- Dryer Connection
- Stove/Range
- Smoke Alarm
- Electric Water Heater
- Solid Counter Tops
- City Garbage service
Instdir
- Head south on I-10 E
- Take exit 568 toward TX-421Spur/Culebra Ave/Bandera
- Turn right onto Culebra Rd
- Turn right onto N Calaveras
- Turn right onto W French Pl
Interior Features
- One Living Area
- Eat-In Kitchen
- Island Kitchen
- Open Floor Plan
- Walk in Closets
Legal Description
- NCB 1992 BLK 6 LOT 4
Lot Description
- Corner
- City View
- Level
Lot Improvements
- Street Paved
- Curbs
- Street Gutters
- Sidewalks
- Streetlights
- City Street
Middle School
- Irving
Neighborhood Amenities
- None
Occupancy
- Other
Owner Lrealreb
- No
Ph To Show
- 210-222-2227
Possession
- Closing/Funding
Property Type
- Single Residential
Recent Rehab
- Yes
Roof
- Composition
School District
- San Antonio I.S.D.
Source Sqft
- Bldr Plans
Style
- One Story
Total Tax
- 3023.76
Views
- 75
Virtual Tour Url
- https://www.zillow.com/view-imx/4a29d75a-0187-4a3f-966c-2528087fa075?setAttribution=mls&wl=true&initialViewType=pano&utm_source=dashboard
Water/Sewer
- Water System
- City
Window Coverings
- None Remain
Year Built
- 1945
Property Location and Similar Properties


