
- Michaela Aden, ABR,MRP,PSA,REALTOR ®,e-PRO
- Premier Realty Group
- Mobile: 210.859.3251
- Mobile: 210.859.3251
- Mobile: 210.859.3251
- michaela3251@gmail.com
Property Photos
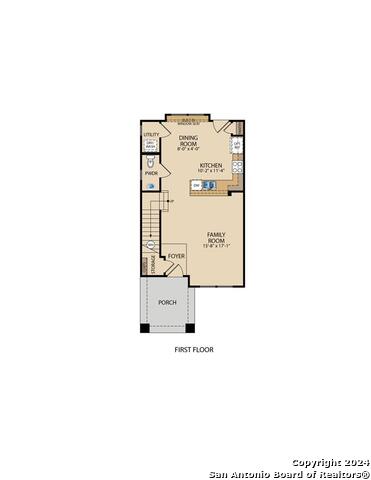

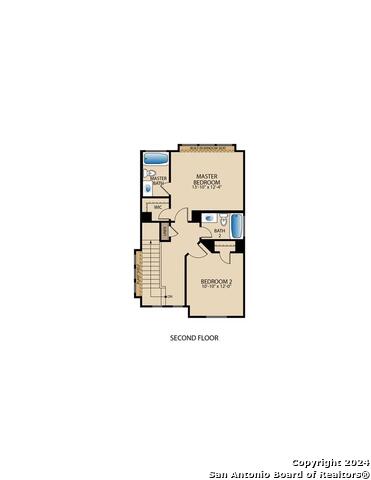
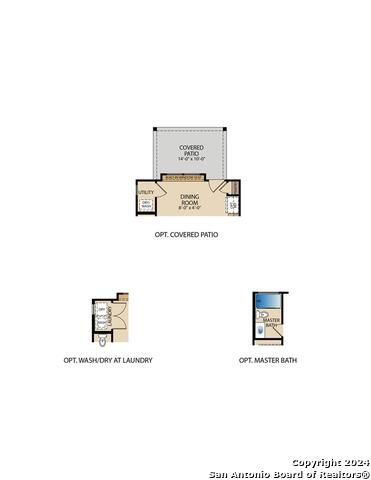
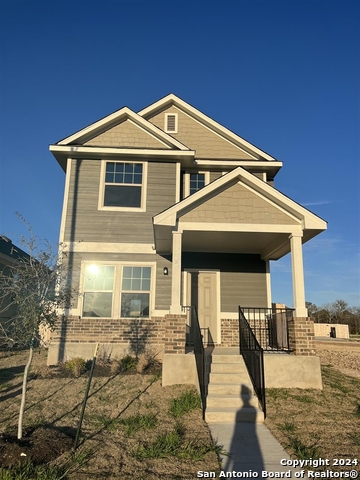
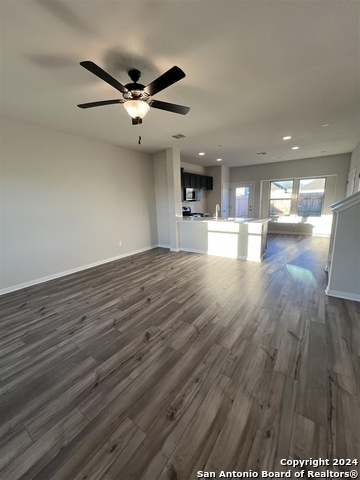
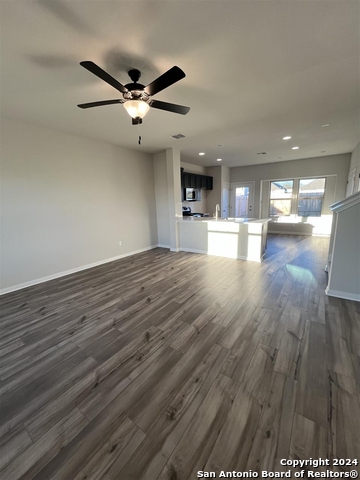
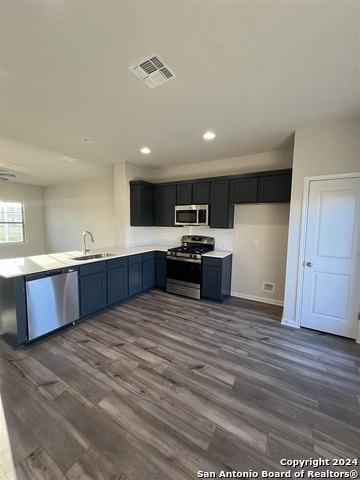
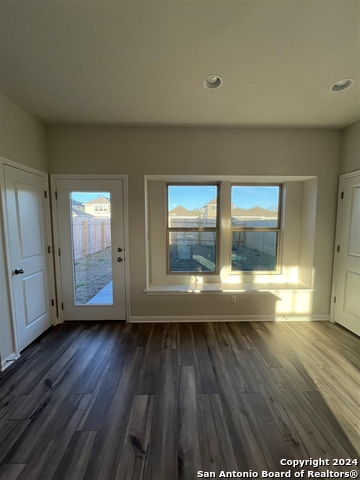
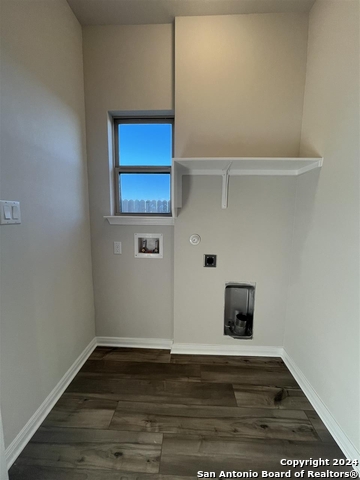
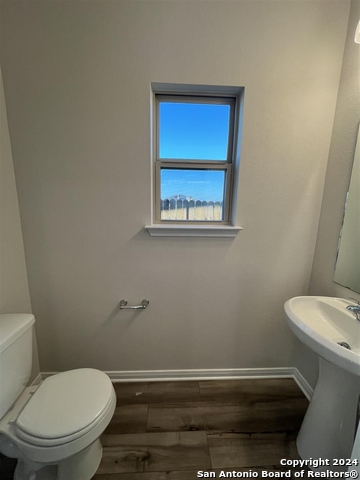
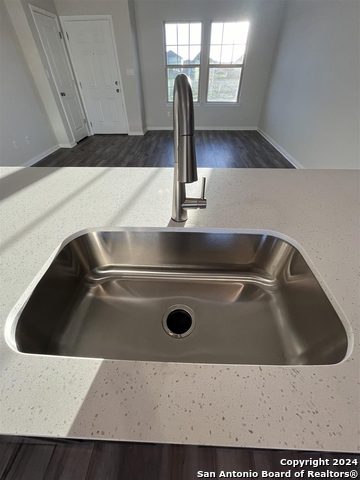
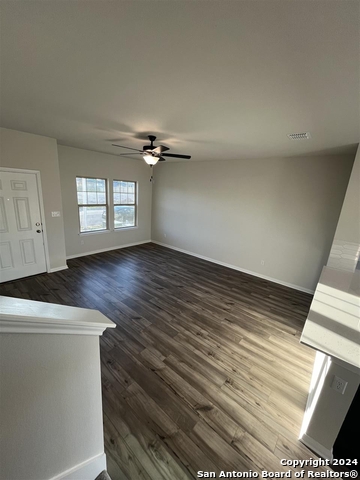
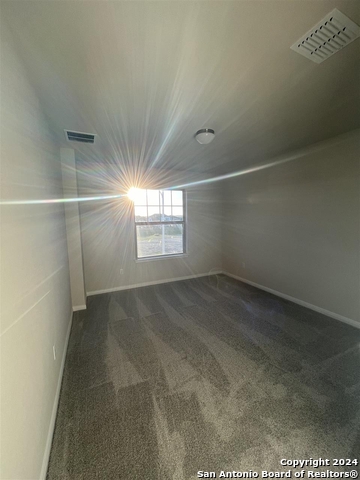
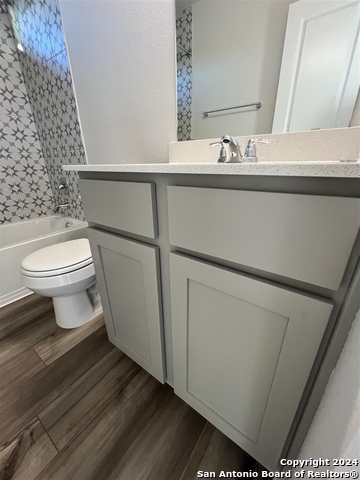
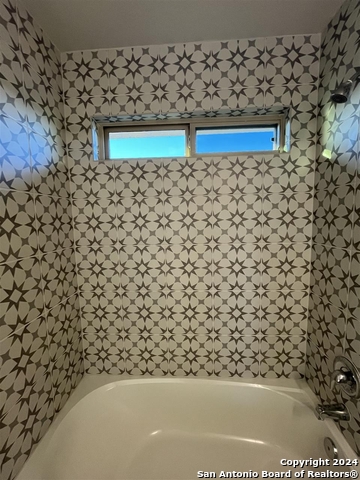
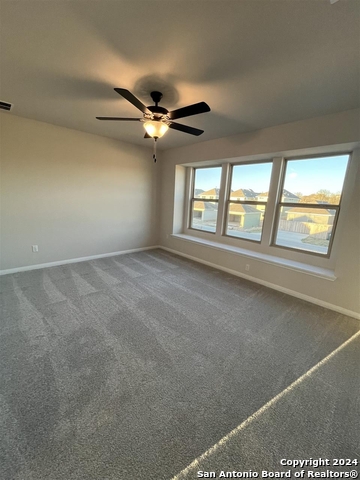
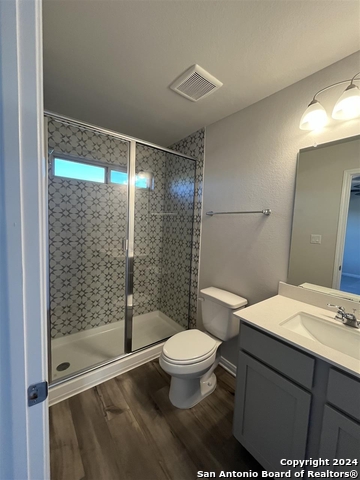
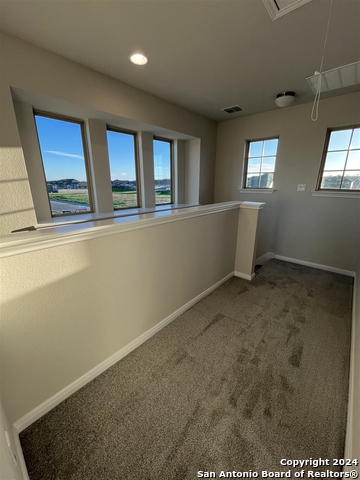
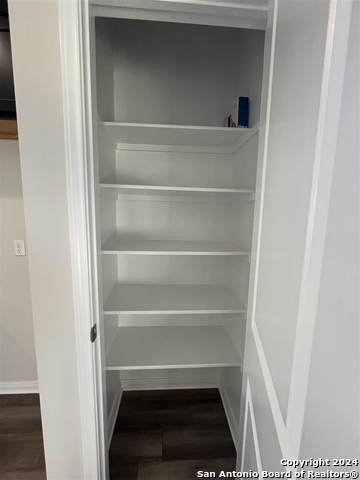
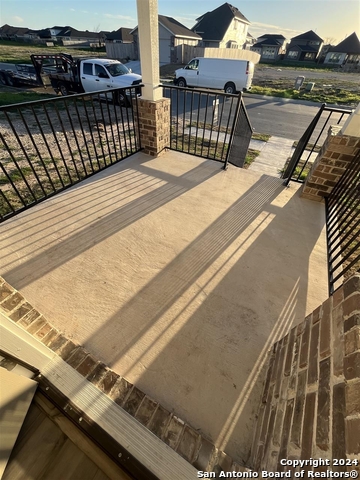
- MLS#: 1777382 ( Single Residential )
- Street Address: 348 Witchhazel
- Viewed: 12
- Price: $275,000
- Price sqft: $231
- Waterfront: No
- Year Built: 2024
- Bldg sqft: 1190
- Bedrooms: 2
- Total Baths: 3
- Full Baths: 2
- 1/2 Baths: 1
- Garage / Parking Spaces: 1
- Days On Market: 214
- Additional Information
- County: HAYS
- City: San Marcos
- Zipcode: 78666
- Subdivision: Blanco Vista Heritage Point
- District: Hays I.S.D.
- Elementary School: Call District
- Middle School: Call District
- High School: Call District
- Provided by: Dennis Ciani
- Contact: Dennis Ciani
- (512) 633-2973

- DMCA Notice
-
DescriptionMLS#1777382 Built by Pacesetter Homes Ready Now! ~ Gorgeous, spacious home with luxury vinyl plank floors throughout main areas & quartz countertops in the kitchen! Upgraded cabinets in the kitchen and bathrooms! Inviting entrance, spacious living & kitchen tucked away with designated dining area. Home offers an oversized front porch area and is facing the gorgeous sunset that sets right on top of the Blanco River! Huge master bedroom with window seat that stretches the length of the room. Spacious backyard and just minutes from the 5 mile dam park and Blanco River! Come see this beauty today!
Features
Possible Terms
- Cash
- Conventional
- FHA
- VA
Air Conditioning
- One Central
Block
- 12
Builder Name
- Pacesetter Homes
Construction
- New
Contract
- Exclusive Agency
Days On Market
- 201
Currently Being Leased
- No
Dom
- 201
Elementary School
- Call District
Exterior Features
- Brick
- Other
Fireplace
- Not Applicable
Floor
- Carpeting
Foundation
- Slab
Garage Parking
- None/Not Applicable
Heating
- Central
Heating Fuel
- Electric
High School
- Call District
Home Owners Association Fee
- 480
Home Owners Association Frequency
- Annually
Home Owners Association Mandatory
- Mandatory
Home Owners Association Name
- BLANCO VISTA ROA
Inclusions
- Built-In Oven
- Cook Top
- Dishwasher
- Disposal
- Dryer Connection
- Gas Cooking
- Washer Connection
Instdir
- IH35 South. Exit 210 (Yarrington Rd.) West at Yarrington Road
- enter Blanco Vista Blvd. Left on Royal Oak Blvd (at large Heritage Tree on boulevard)
- right on Stampede Rd. Model is located at 703 Stampede Road
Interior Features
- All Bedrooms Upstairs
- Cable TV Available
- Eat-In Kitchen
- Walk in Closets
Kitchen Length
- 10
Legal Description
- BLANCO VISTA TRACT M-2
- BLOCK D
- Lot 12
Lot Dimensions
- 30x115
Middle School
- Call District
Multiple HOA
- No
Neighborhood Amenities
- Park/Playground
- Pool
Occupancy
- Vacant
Owner Lrealreb
- No
Ph To Show
- (512) 900-7445
Possession
- Negotiable
Property Type
- Single Residential
Roof
- Composition
School District
- Hays I.S.D.
Source Sqft
- Bldr Plans
Style
- Traditional
Total Tax
- 2.35
Views
- 12
Water/Sewer
- City
Window Coverings
- None Remain
Year Built
- 2024
Property Location and Similar Properties


