
- Michaela Aden, ABR,MRP,PSA,REALTOR ®,e-PRO
- Premier Realty Group
- Mobile: 210.859.3251
- Mobile: 210.859.3251
- Mobile: 210.859.3251
- michaela3251@gmail.com
Property Photos
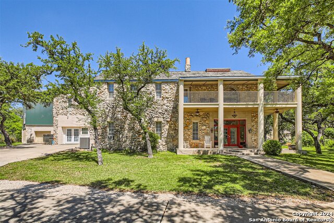

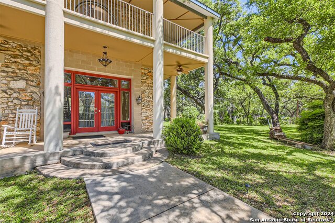
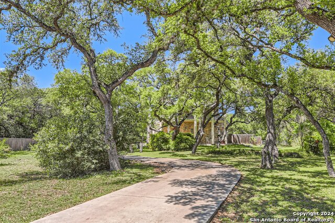
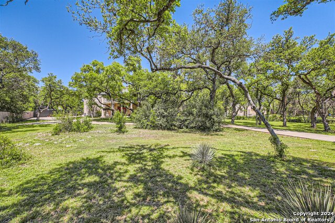
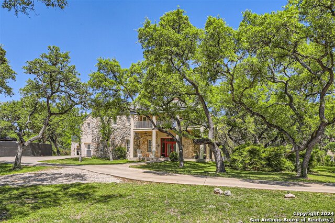
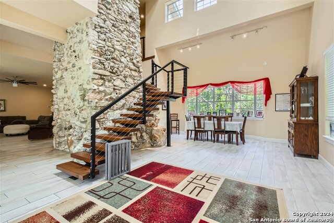
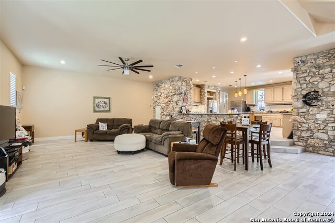
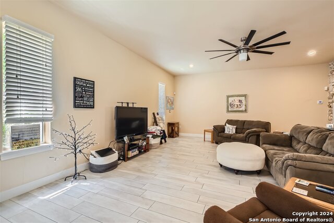
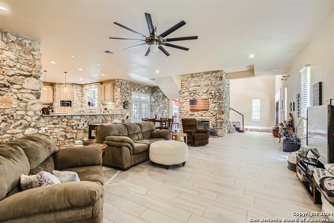
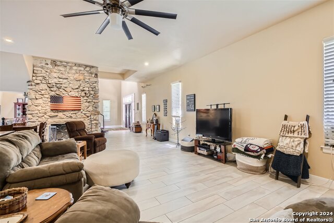
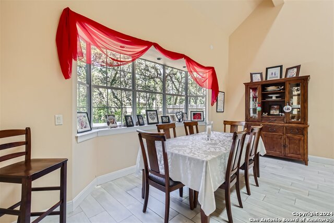
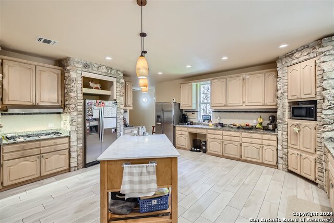
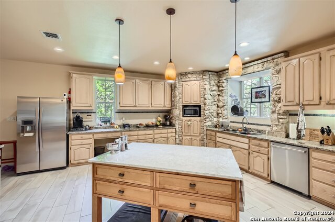
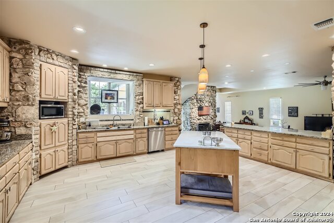
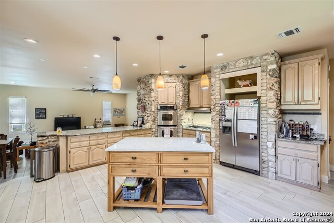
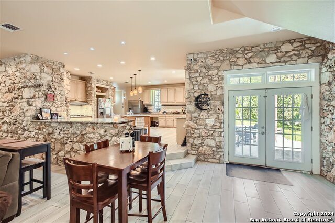
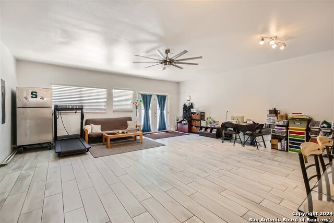
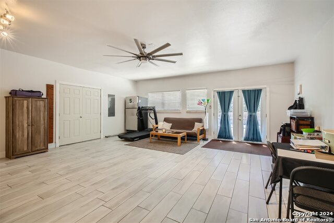
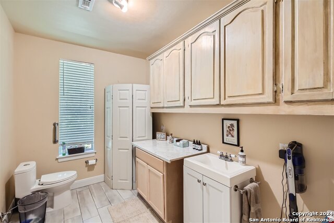
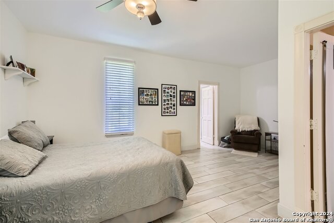
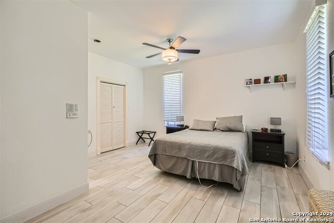
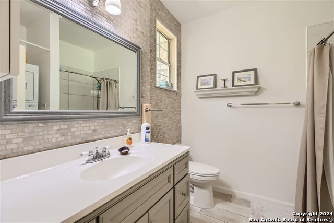
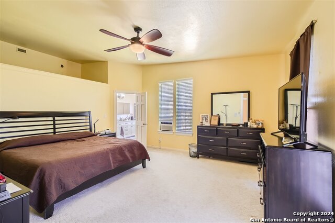
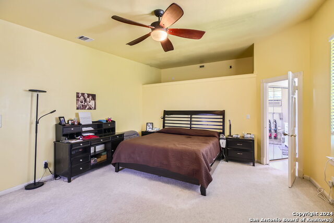
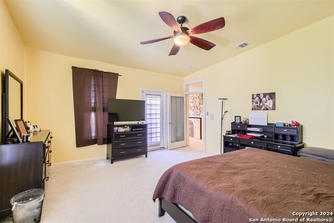
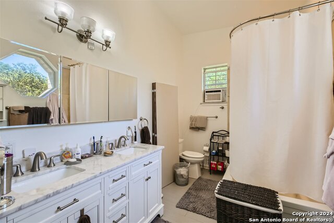
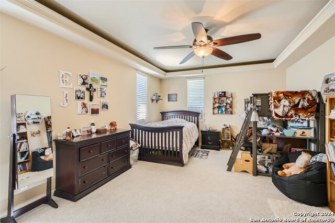
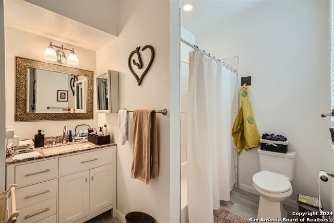
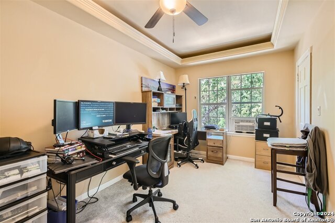
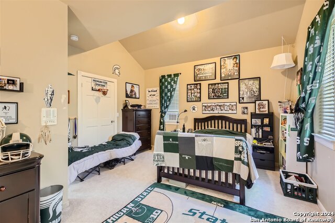
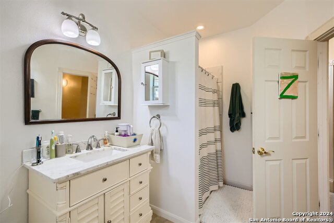
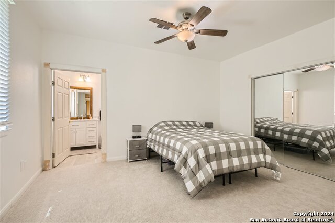
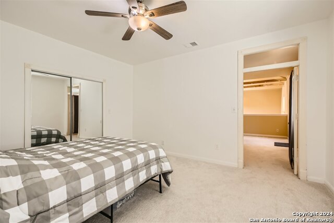
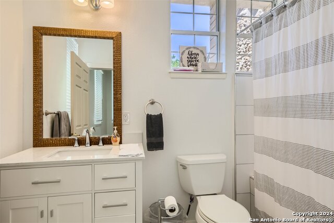
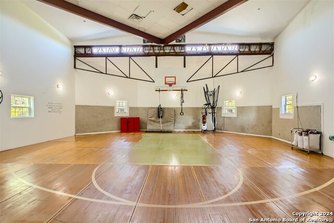
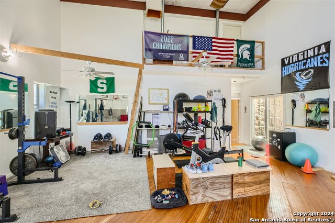
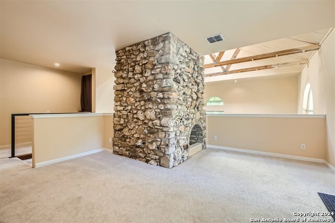
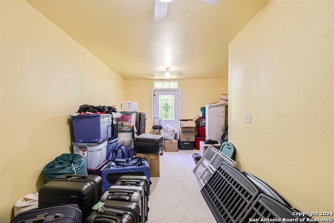
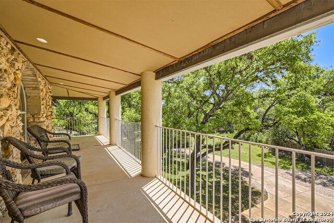
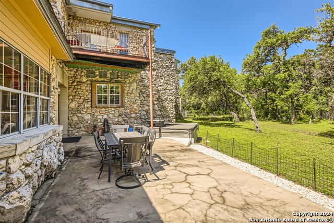
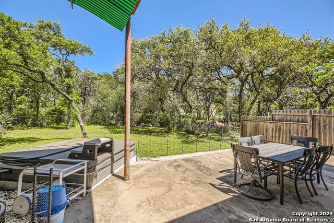
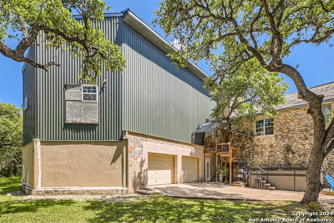
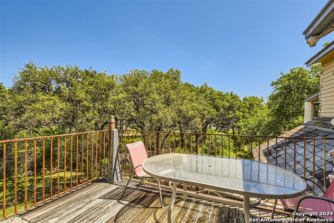
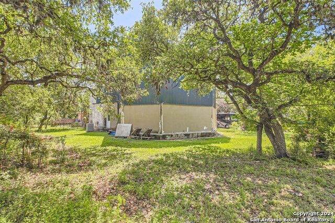
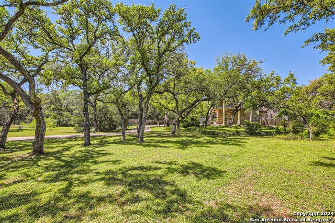
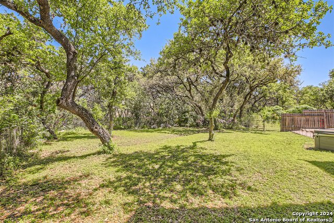
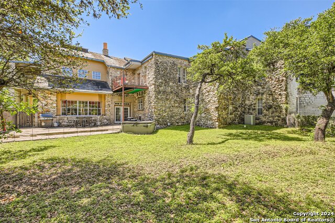
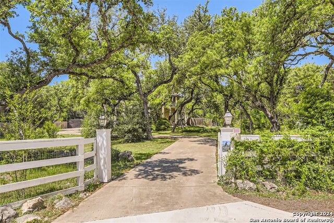
- MLS#: 1777081 ( Residential Rental )
- Street Address: 105 Fawn Dr
- Viewed: 7
- Price: $4,800
- Price sqft: $1
- Waterfront: No
- Year Built: 1998
- Bldg sqft: 5649
- Bedrooms: 6
- Total Baths: 6
- Full Baths: 5
- 1/2 Baths: 1
- Days On Market: 215
- Additional Information
- County: BEXAR
- City: Shavano Park
- Zipcode: 78231
- Subdivision: Shavano Park
- District: Northside
- Elementary School: Blattman
- Middle School: Hobby William P.
- High School: Clark
- Provided by: Orchard Brokerage
- Contact: Alejandro Harlow
- (210) 388-2971

- DMCA Notice
-
DescriptionClick the Virtual Tour link to view the 3D walkthrough. Welcome to this stunning 6 bedroom, 6 bathroom single family two story home nestled on over an acre of land. As you step through the entrance, be greeted by the grand foyer adorned with captivating stone accents, setting the tone for the elegance within. The heart of this home lies in its spacious kitchen, boasting granite countertops, a kitchen island, light cabinets, and gleaming stainless steel appliances. Perfect for culinary endeavors and gatherings, the kitchen seamlessly flows into the living room and breakfast nook, creating an inviting space for friends to come together. For those special occasions, entertain guests in the formal dining room, while a secondary bedroom on the first level offers convenience and versatility. Venture upstairs to discover additional bedrooms including the luxurious primary bedroom, providing a tranquil retreat at the end of the day. An additional family room awaits, providing ample space for relaxation and leisure, while a full exercise room with a built in sport court offers opportunities for staying active and entertained without leaving the comfort of home. Step outside into the expansive backyard oasis, where a patio awaits, offering the perfect spot for al fresco dining or simply unwinding amidst the serenity of mature trees. With a fully grassed backyard, there's plenty of room for outdoor activities and enjoying the beauty of nature. Experience the epitome of luxurious living in this remarkable home, where comfort, style, and sophistication converge to create an unparalleled living experience. Schedule your showing today and make this dream home yours.
Features
Air Conditioning
- Three+ Central
Application Fee
- 60
Application Form
- TAR 2003
Apply At
- SEE LA
Apprx Age
- 26
Common Area Amenities
- None
Days On Market
- 202
Dom
- 202
Elementary School
- Blattman
Exterior Features
- Stone/Rock
Fireplace
- One
- Living Room
Flooring
- Carpeting
- Ceramic Tile
Foundation
- Slab
Garage Parking
- Three Car Garage
Heating
- Central
Heating Fuel
- Natural Gas
High School
- Clark
Inclusions
- Washer Connection
- Dryer Connection
- Cook Top
- Built-In Oven
- Gas Cooking
- Disposal
- Dishwasher
Instdir
- From N Loop 1604 W
- left onto Huebner Rd
- Turn right onto FM1535 N
- Turn right onto Fawn Dr
- Property will be on the left
Interior Features
- Two Living Area
- Separate Dining Room
- Eat-In Kitchen
- Island Kitchen
- Walk-In Pantry
- Study/Library
- Utility Room Inside
- Secondary Bedroom Down
- Converted Garage
- High Ceilings
- Open Floor Plan
- Skylights
- Cable TV Available
- High Speed Internet
- Laundry Main Level
- Laundry Upper Level
- Walk in Closets
Kitchen Length
- 18
Legal Description
- CB 5938 BLK 6 LOT 381 (FAWN DRIVE SUBD)
Lot Description
- Over 1 - 2 Acres
- Mature Trees (ext feat)
Max Num Of Months
- 24
Middle School
- Hobby William P.
Min Num Of Months
- 12
Miscellaneous
- Owner-Manager
Occupancy
- Tenant
Owner Lrealreb
- No
Personal Checks Accepted
- No
Pet Deposit
- 300
Ph To Show
- 2102222227
Property Type
- Residential Rental
Recent Rehab
- Yes
Restrictions
- Smoking Outside Only
Roof
- Composition
- Other
Salerent
- For Rent
School District
- Northside
Section 8 Qualified
- No
Security Deposit
- 4800
Source Sqft
- Appsl Dist
Style
- Two Story
Tenant Pays
- Gas/Electric
- Water/Sewer
- Interior Maintenance
- Yard Maintenance
- Pool Maintenance
- Exterior Maintenance
- Garbage Pickup
- Renters Insurance Required
Water/Sewer
- Septic
- City
Window Coverings
- Some Remain
Year Built
- 1998
Property Location and Similar Properties


