
- Michaela Aden, ABR,MRP,PSA,REALTOR ®,e-PRO
- Premier Realty Group
- Mobile: 210.859.3251
- Mobile: 210.859.3251
- Mobile: 210.859.3251
- michaela3251@gmail.com
Property Photos
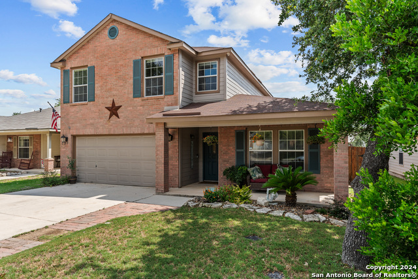

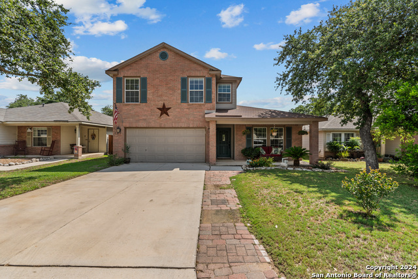
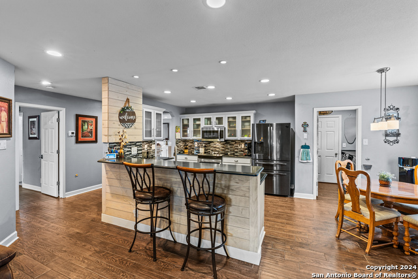
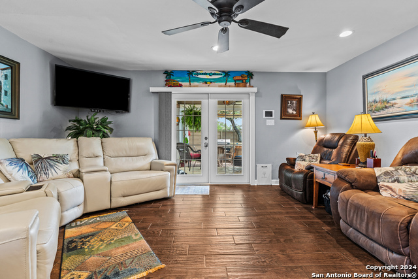
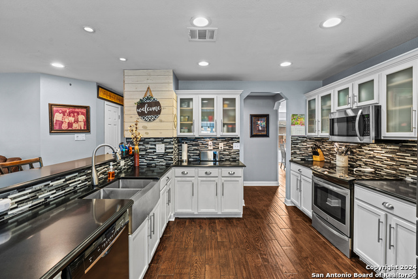
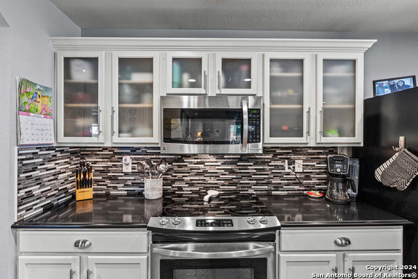
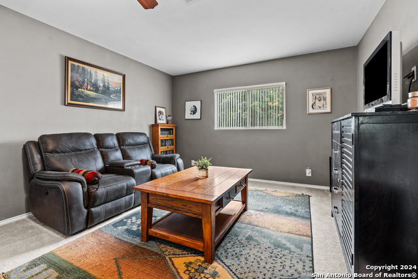
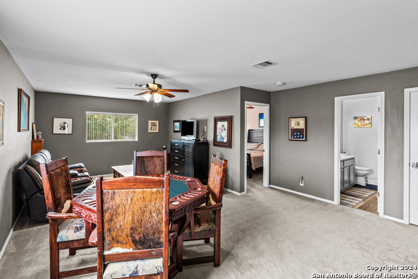
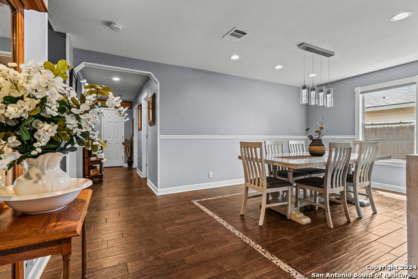
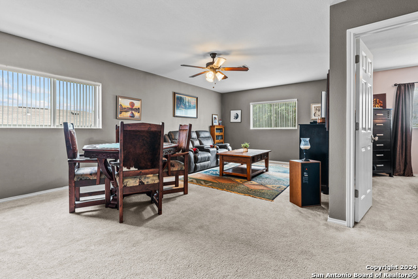
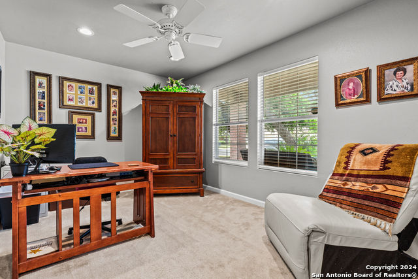
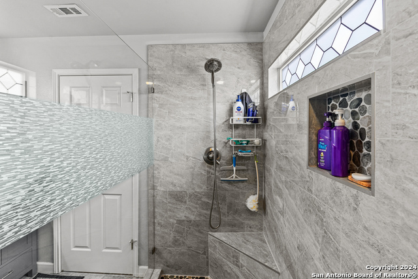
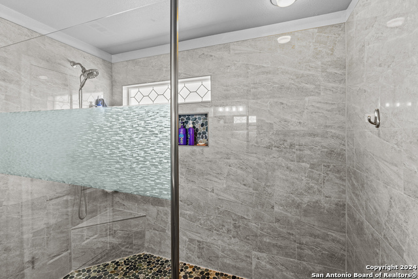
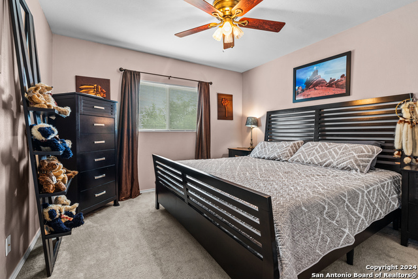
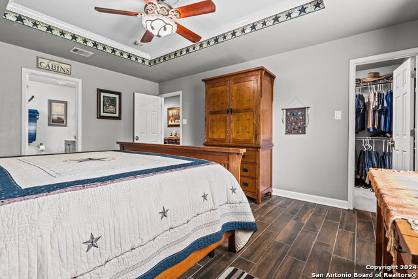
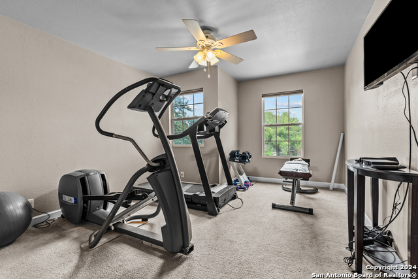
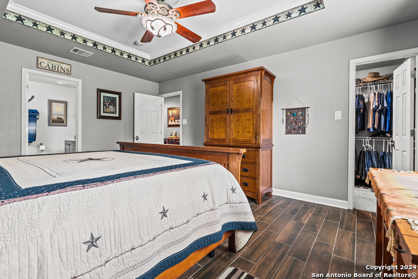
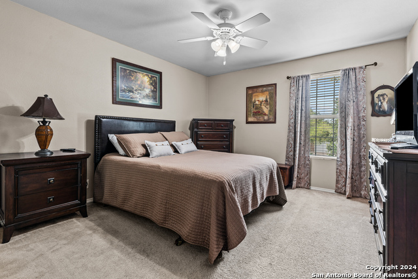
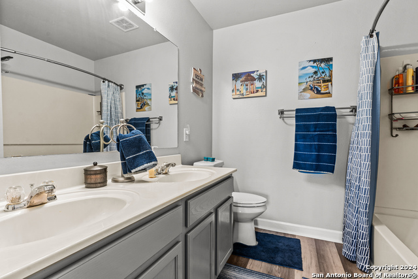
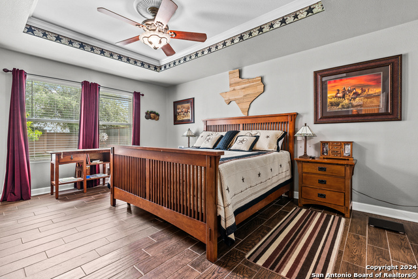
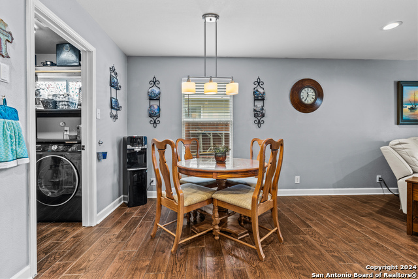
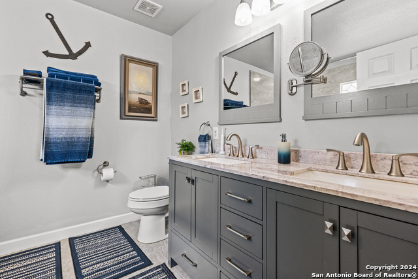
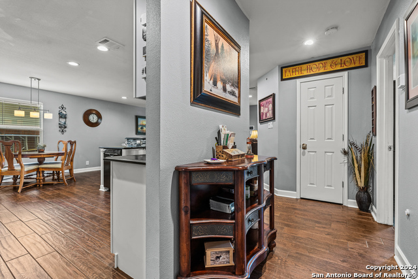
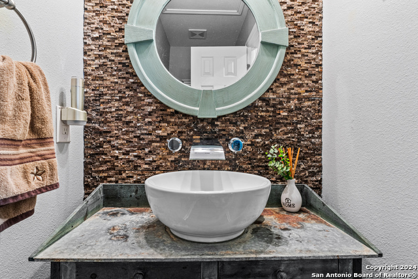
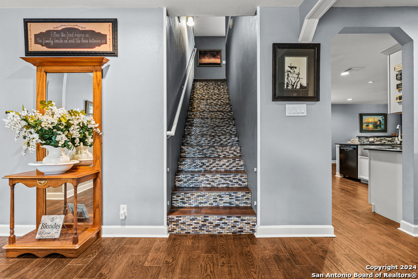
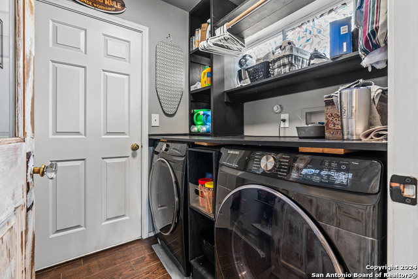
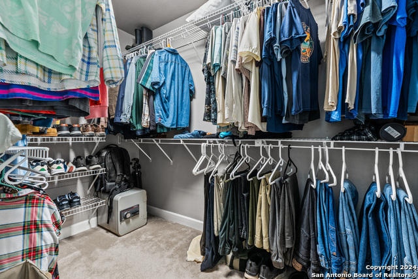
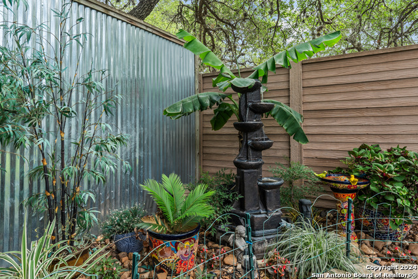
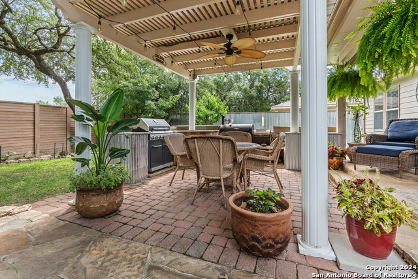
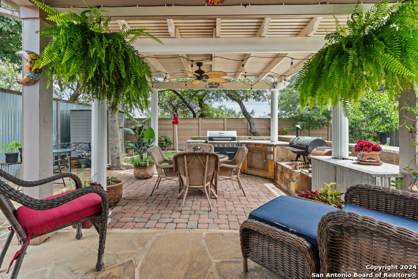
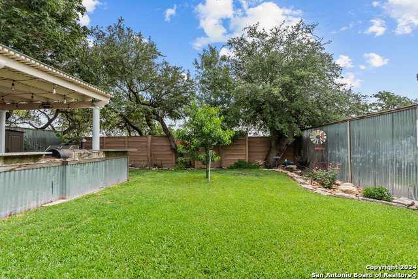
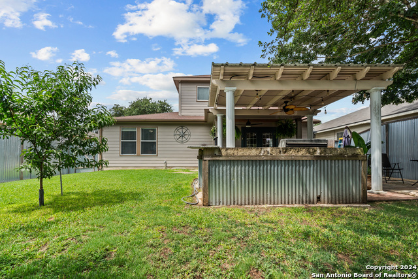
- MLS#: 1776858 ( Single Residential )
- Street Address: 229 Katie Ct
- Viewed: 41
- Price: $459,000
- Price sqft: $183
- Waterfront: No
- Year Built: 2004
- Bldg sqft: 2507
- Bedrooms: 4
- Total Baths: 3
- Full Baths: 2
- 1/2 Baths: 1
- Garage / Parking Spaces: 2
- Days On Market: 215
- Additional Information
- County: KENDALL
- City: Boerne
- Zipcode: 78006
- Subdivision: Boerne Heights
- District: Boerne
- Elementary School: Kendall
- Middle School: Boerne S
- High School: Boerne Champion
- Provided by: RE/MAX Preferred, REALTORS
- Contact: David Munro
- (210) 387-5995

- DMCA Notice
-
DescriptionHouse BEAUTIFUL *Countless upgrades **stainless steel appliances, Wood Plank ceramic tile floors** Smoked glass cabinets** Farmhouse bib sink** 6in molding downstairs looks CLASSY throughout** primary bedroom downstairs is WOW ; completely upgraded bath with walk in tiled shower, vanity **This place is IG worthy everywhere almost everythiung replaced: AC system, toilets, counters, cabinets, bathrooms, modern furniture style vanities, painting it SHINES!! **Soft water system for ez care ** Downstairs is Primary Bedrm, office w/ double doors, sep dining room, and living area Upstairs has 3 more bedrms plus great family room ** over 2500 sqft **PLUS great Texas living room outside , complete w/ grill, smoker, outdoor kitchen BAMM!!
Features
Possible Terms
- Conventional
- Cash
Accessibility
- Low Pile Carpet
- Level Lot
- Level Drive
- First Floor Bath
- Full Bath/Bed on 1st Flr
- First Floor Bedroom
- Stall Shower
Air Conditioning
- One Central
Apprx Age
- 20
Builder Name
- Centex Homes
Construction
- Pre-Owned
Contract
- Exclusive Right To Sell
Days On Market
- 202
Currently Being Leased
- No
Dom
- 202
Elementary School
- Kendall Elementary
Exterior Features
- 4 Sides Masonry
- Cement Fiber
Fireplace
- Not Applicable
Floor
- Carpeting
- Ceramic Tile
Foundation
- Slab
Garage Parking
- Two Car Garage
- Attached
Heating
- Heat Pump
Heating Fuel
- Electric
High School
- Boerne Champion
Home Owners Association Fee
- 90.75
Home Owners Association Frequency
- Semi-Annually
Home Owners Association Mandatory
- Mandatory
Home Owners Association Name
- BOERNE HEIGHTS HOA
Home Faces
- South
Inclusions
- Ceiling Fans
- Chandelier
- Washer Connection
- Dryer Connection
- Microwave Oven
- Stove/Range
- Disposal
- Dishwasher
- Ice Maker Connection
- Water Softener (owned)
- Vent Fan
- Smoke Alarm
- Security System (Owned)
- Electric Water Heater
- Garage Door Opener
- Plumb for Water Softener
- Solid Counter Tops
- Custom Cabinets
Instdir
- off Scenic Loop to Sophia Cir. to Katie Ct
Interior Features
- Two Living Area
- Separate Dining Room
- Eat-In Kitchen
- Two Eating Areas
- Breakfast Bar
- Study/Library
- Game Room
- Utility Room Inside
- 1st Floor Lvl/No Steps
- Open Floor Plan
- Pull Down Storage
- Cable TV Available
- High Speed Internet
- Laundry Main Level
- Telephone
- Walk in Closets
Kitchen Length
- 12
Legal Desc Lot
- 67
Legal Description
- BOERNE CROSSING PHASE 2 BLK 1 LOT 67
- .14 ACRES
Lot Improvements
- Street Paved
- Curbs
- Street Gutters
- Sidewalks
- Streetlights
- Fire Hydrant w/in 500'
Middle School
- Boerne Middle S
Multiple HOA
- No
Neighborhood Amenities
- Park/Playground
Occupancy
- Owner
Other Structures
- Shed(s)
Owner Lrealreb
- No
Ph To Show
- 2102222227
Possession
- Closing/Funding
Property Type
- Single Residential
Recent Rehab
- No
Roof
- Composition
School District
- Boerne
Source Sqft
- Appsl Dist
Style
- Two Story
- Traditional
Total Tax
- 7541
Views
- 41
Water/Sewer
- Water System
- Sewer System
Window Coverings
- All Remain
Year Built
- 2004
Property Location and Similar Properties


