
- Michaela Aden, ABR,MRP,PSA,REALTOR ®,e-PRO
- Premier Realty Group
- Mobile: 210.859.3251
- Mobile: 210.859.3251
- Mobile: 210.859.3251
- michaela3251@gmail.com
Property Photos
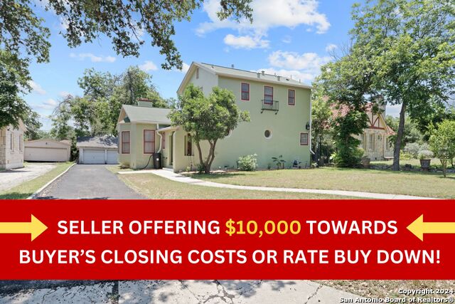

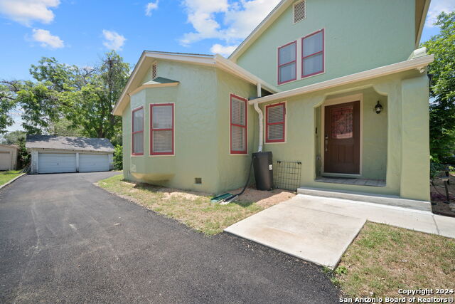
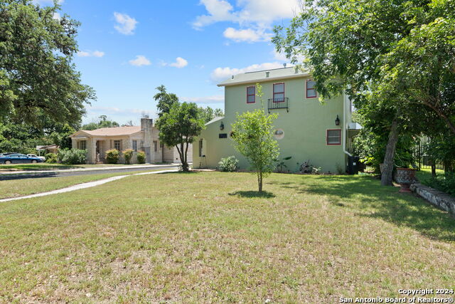
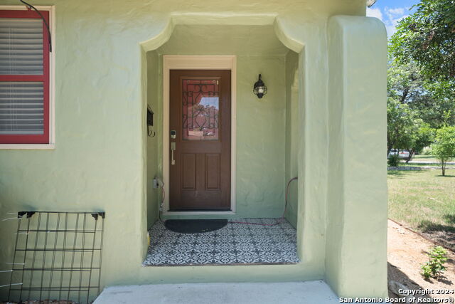
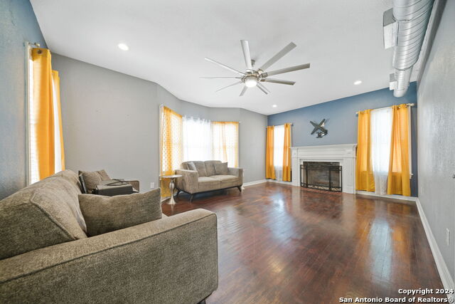
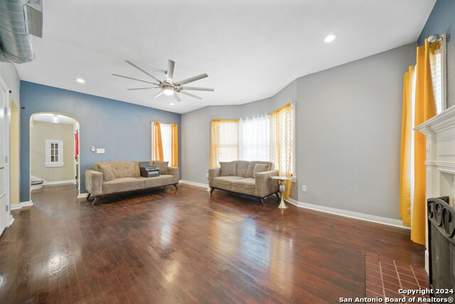
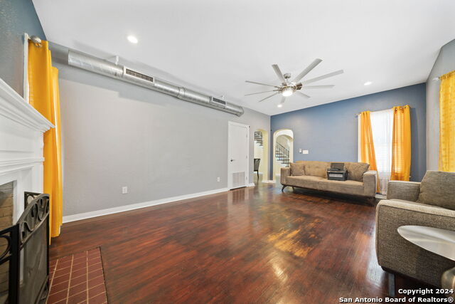
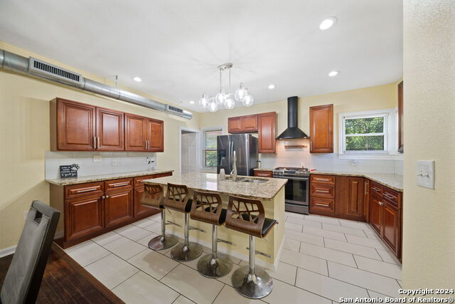
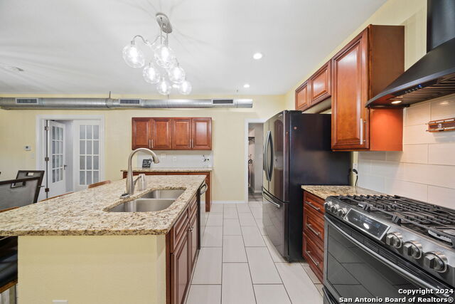
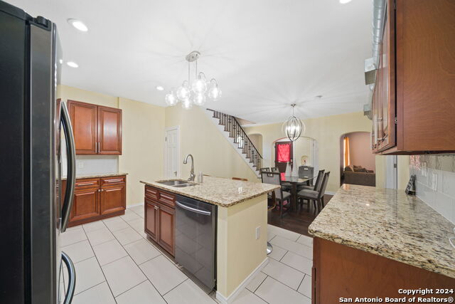
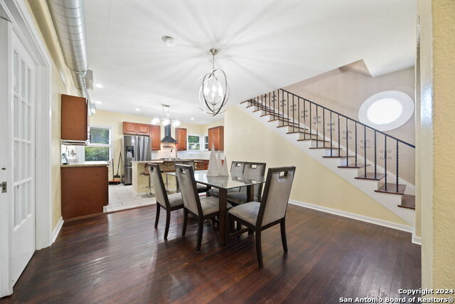
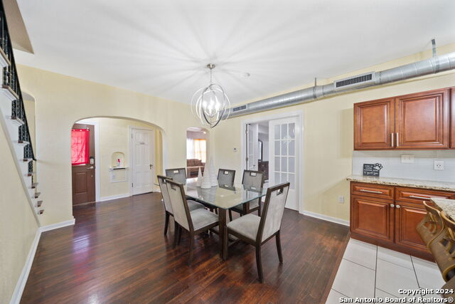
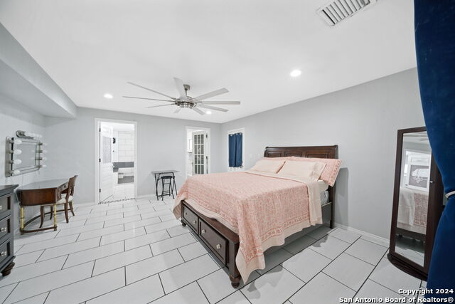
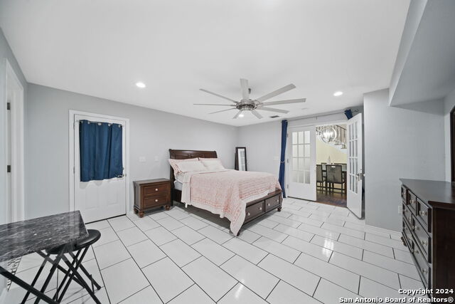
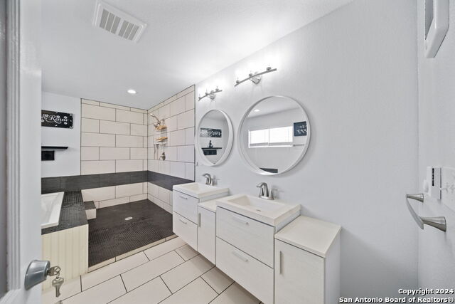
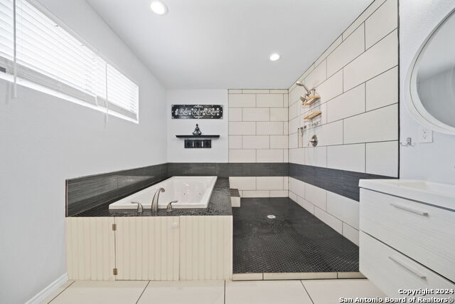
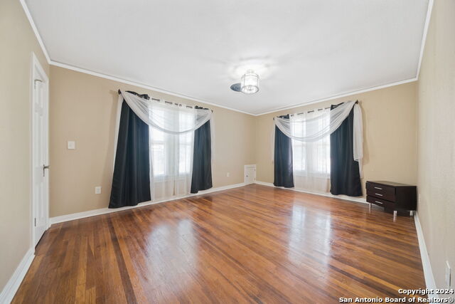
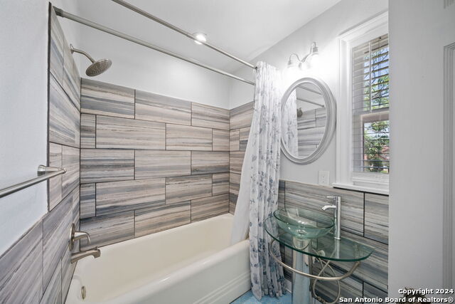
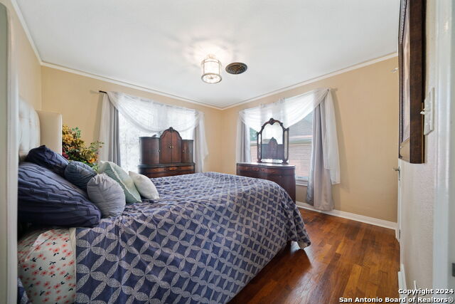
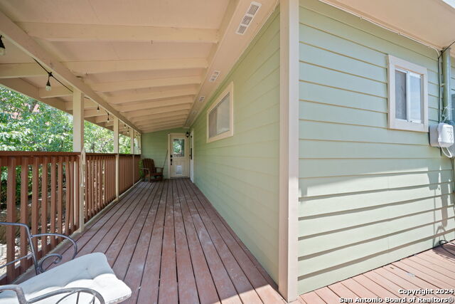
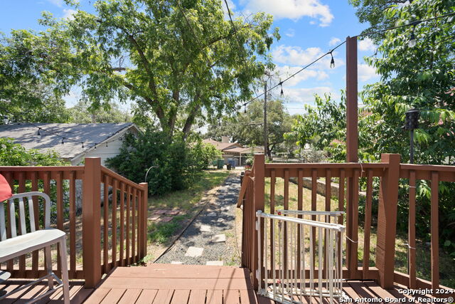
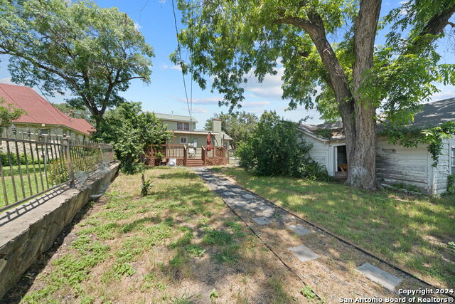
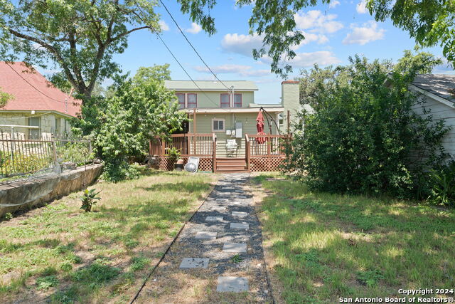
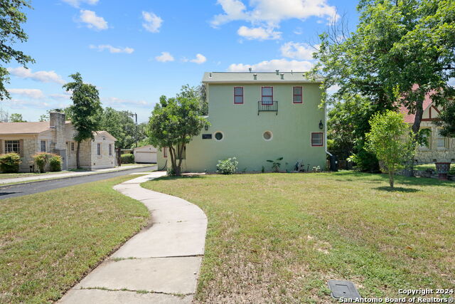
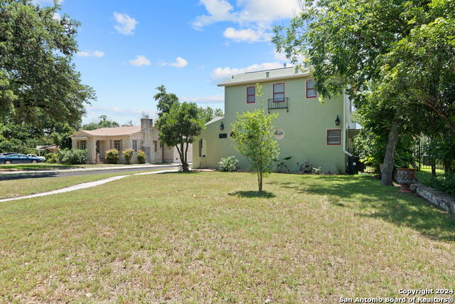
- MLS#: 1776425 ( Single Residential )
- Street Address: 348 Thomas Jefferson Dr
- Viewed: 105
- Price: $339,900
- Price sqft: $173
- Waterfront: No
- Year Built: 1933
- Bldg sqft: 1961
- Bedrooms: 3
- Total Baths: 3
- Full Baths: 2
- 1/2 Baths: 1
- Garage / Parking Spaces: 1
- Days On Market: 263
- Additional Information
- County: BEXAR
- City: San Antonio
- Zipcode: 78228
- Subdivision: Jefferson Terrace
- District: San Antonio I.S.D.
- Elementary School: Maverick
- Middle School: Longfellow
- High School: Jefferson
- Provided by: Keller Williams Legacy
- Contact: Simon Arcos
- (210) 823-0913

- DMCA Notice
-
DescriptionGreat list price adjustment to $349,900 and Seller offering $10,000 to assist with Buyer closing costs/rate buydown**Jefferson Terrace Classic, thoughtfully and tastefully reimagined**Great location and condition, beautifully restored hardwood floors and incredibly upgrading Kitchen with granite counters and custom cabinets, custom focal lighting throughout**True blend of vintage features and modern amenities**Large side and back deck areas are perfect entertaining or just relaxing**Owners have invested tons of time and resources to bring this Beauty back to Life. Full Electrical and Plumbing replacement, spray foam insulation, 2 HVAC systems, on demand gas water heater, water softener. Schedule your viewing today!
Features
Possible Terms
- Conventional
- Cash
Air Conditioning
- Two Central
Apprx Age
- 91
Block
- 10
Builder Name
- Unknown
Construction
- Pre-Owned
Contract
- Exclusive Right To Sell
Days On Market
- 228
Dom
- 228
Elementary School
- Maverick
Exterior Features
- Stucco
Fireplace
- One
Floor
- Ceramic Tile
- Wood
Garage Parking
- None/Not Applicable
Heating
- Central
- Heat Pump
Heating Fuel
- Electric
- Natural Gas
High School
- Jefferson
Home Owners Association Mandatory
- None
Inclusions
- Ceiling Fans
- Washer Connection
- Dryer Connection
- Washer
- Dryer
- Stove/Range
- Gas Cooking
- Refrigerator
- Disposal
- Dishwasher
- Ice Maker Connection
- Water Softener (owned)
- Gas Water Heater
- Solid Counter Tops
- Custom Cabinets
- City Garbage service
Instdir
- Babcock to Wilson to Thomas Jefferson Dr.
Interior Features
- One Living Area
- Separate Dining Room
- Eat-In Kitchen
- Island Kitchen
- Breakfast Bar
- Walk-In Pantry
- Utility Room Inside
- Open Floor Plan
- Laundry Main Level
- Laundry Room
Kitchen Length
- 16
Legal Description
- NCB 7079 BLK 10 LOT 2 W 10 FT OF 3
Lot Improvements
- Street Paved
- Curbs
- Street Gutters
- Streetlights
Middle School
- Longfellow
Neighborhood Amenities
- None
Occupancy
- Other
Owner Lrealreb
- No
Ph To Show
- 210-222-2227
Possession
- Closing/Funding
Property Type
- Single Residential
Recent Rehab
- No
Roof
- Composition
- Flat
School District
- San Antonio I.S.D.
Source Sqft
- Appraiser
Style
- Two Story
Total Tax
- 8369
Utility Supplier Elec
- CPS
Utility Supplier Gas
- CPS
Utility Supplier Grbge
- CITY
Utility Supplier Sewer
- SAWS
Utility Supplier Water
- SAWS
Views
- 105
Water/Sewer
- Water System
- Sewer System
Window Coverings
- All Remain
Year Built
- 1933
Property Location and Similar Properties


