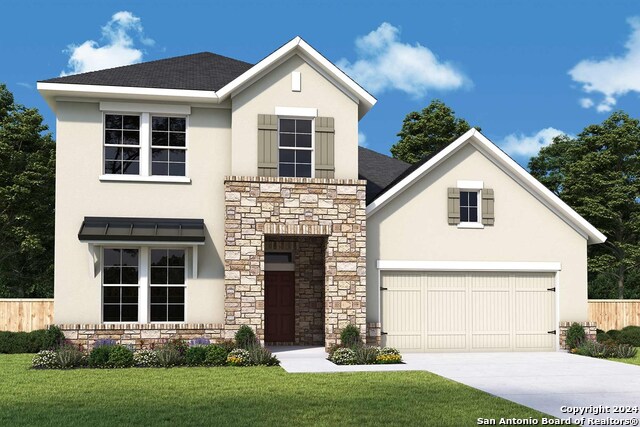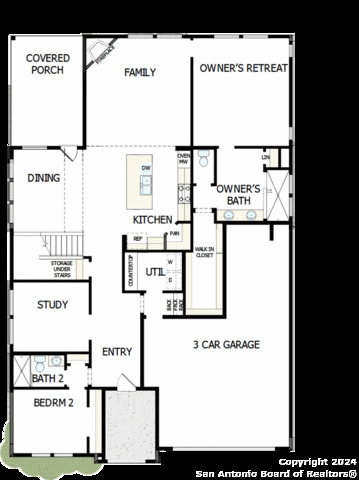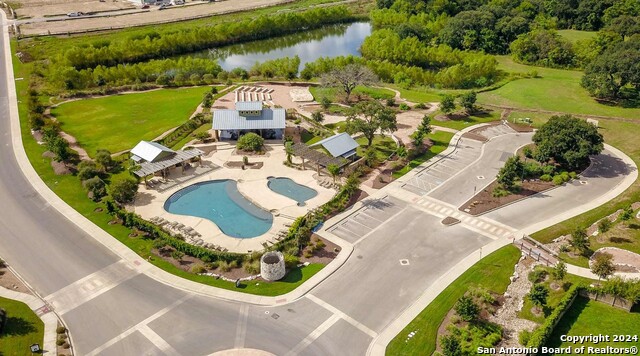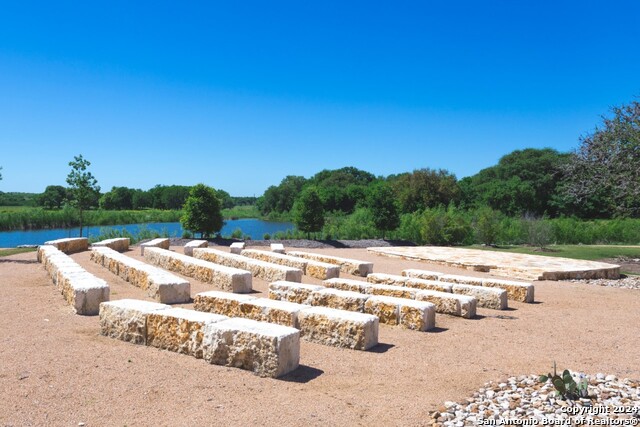
- Michaela Aden, ABR,MRP,PSA,REALTOR ®,e-PRO
- Premier Realty Group
- Mobile: 210.859.3251
- Mobile: 210.859.3251
- Mobile: 210.859.3251
- michaela3251@gmail.com
Property Photos

























































- MLS#: 1776142 ( Single Residential )
- Street Address: 8218 Chalk Trace
- Viewed: 35
- Price: $539,990
- Price sqft: $169
- Waterfront: No
- Year Built: 2024
- Bldg sqft: 3191
- Bedrooms: 5
- Total Baths: 3
- Full Baths: 3
- Garage / Parking Spaces: 3
- Days On Market: 219
- Additional Information
- County: GUADALUPE
- City: Schertz
- Zipcode: 78154
- Subdivision: The Crossvine
- District: Schertz Cibolo Universal City
- Elementary School: Rose Garden
- Middle School: Jordan
- High School: Clemens
- Provided by: David Weekley Homes, Inc.
- Contact: Jimmy Rado
- (512) 821-8818

- DMCA Notice
-
DescriptionStep into luxury with the Ella floorplan, spanning just under 3200 square feet of exquisite design. This two story masterpiece features soaring 20 foot ceilings, amplifying the sense of space and grandeur throughout. Discover comfort and versatility with 5 bedrooms and 3 full bathrooms, including a lavish primary bedroom boasting a super shower for ultimate relaxation. Entertain in style in the great room with a cozy fireplace or retreat to the serene study with elegant French doors. Enjoy outdoor living on the extended covered porch, overlooking the greenbelt. Complete with modern amenities like a gas cooktop, built in microwave, and oven, this home is a haven of sophistication and comfort.
Features
Possible Terms
- Conventional
- FHA
- VA
- TX Vet
- Cash
Air Conditioning
- One Central
Block
- 15
Builder Name
- David Weekley Homes
Construction
- New
Contract
- Exclusive Right To Sell
Days On Market
- 204
Dom
- 204
Elementary School
- Rose Garden
Exterior Features
- 4 Sides Masonry
- Stone/Rock
- Siding
Fireplace
- One
- Family Room
Floor
- Carpeting
- Ceramic Tile
Foundation
- Slab
Garage Parking
- Three Car Garage
Heating
- Central
Heating Fuel
- Natural Gas
High School
- Clemens
Home Owners Association Fee
- 255
Home Owners Association Frequency
- Quarterly
Home Owners Association Mandatory
- Mandatory
Home Owners Association Name
- THE CROSSVINE MASTER COMMUNITY
Home Faces
- West
Inclusions
- Ceiling Fans
- Washer Connection
- Dryer Connection
- Self-Cleaning Oven
- Microwave Oven
- Gas Cooking
- Disposal
- Dishwasher
- Smoke Alarm
- Pre-Wired for Security
- Gas Water Heater
- In Wall Pest Control
- Plumb for Water Softener
Instdir
- From 1604E Turn left onto Lower Seguin Road. Turn right onto FM 1518 until you reach Crossvine Parkway. Turn right and model will be on the corne
Interior Features
- One Living Area
- Eat-In Kitchen
- Island Kitchen
- Study/Library
- Utility Room Inside
- High Ceilings
- Open Floor Plan
- Pull Down Storage
Kitchen Length
- 12
Legal Desc Lot
- 02
Legal Description
- Lot 15
- Block 02
- NCN 3A-01
Lot Dimensions
- 55 x 120
Middle School
- Jordan
Multiple HOA
- No
Neighborhood Amenities
- Pool
- Park/Playground
- Jogging Trails
- Sports Court
- Bike Trails
- BBQ/Grill
Owner Lrealreb
- No
Ph To Show
- 210/389-3963
Possession
- Closing/Funding
Property Type
- Single Residential
Roof
- Composition
School District
- Schertz-Cibolo-Universal City ISD
Source Sqft
- Bldr Plans
Style
- Two Story
Total Tax
- 2.36
Utility Supplier Elec
- CPS
Utility Supplier Gas
- CPS
Utility Supplier Grbge
- REPUBLIC
Utility Supplier Sewer
- SCHERTZ
Utility Supplier Water
- SCHERTZ
Views
- 35
Virtual Tour Url
- https://my.matterport.com/show/?m=PhfW6Jqnezu&
Water/Sewer
- Water System
- Sewer System
Window Coverings
- All Remain
Year Built
- 2024
Property Location and Similar Properties


