
- Michaela Aden, ABR,MRP,PSA,REALTOR ®,e-PRO
- Premier Realty Group
- Mobile: 210.859.3251
- Mobile: 210.859.3251
- Mobile: 210.859.3251
- michaela3251@gmail.com
Property Photos
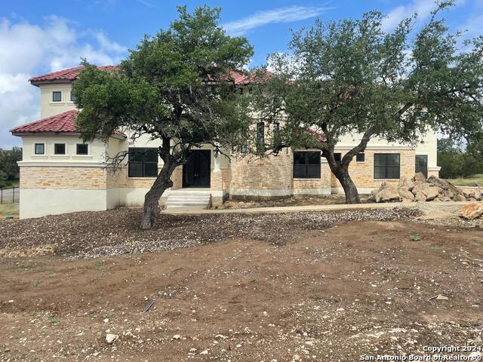

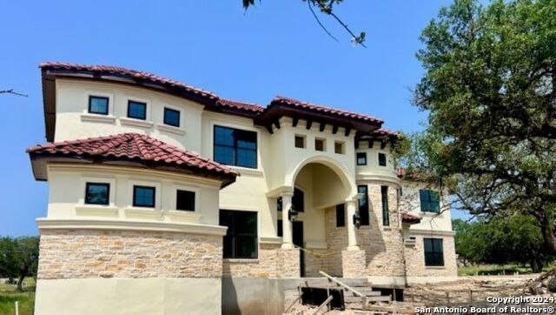
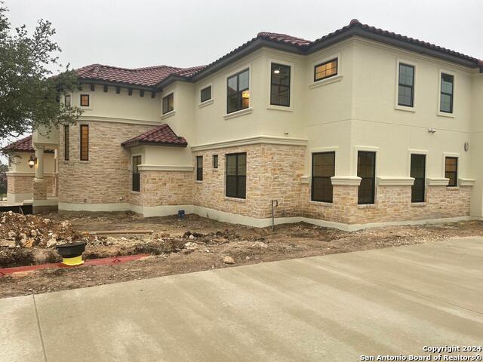
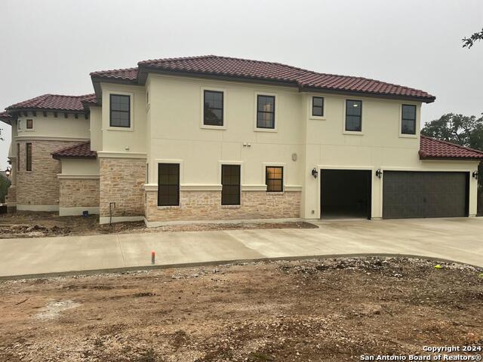
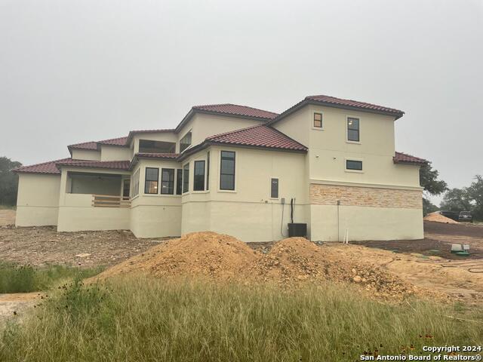
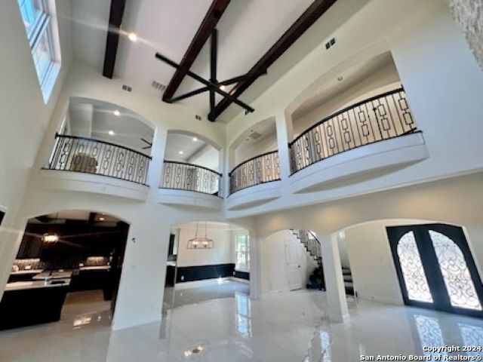
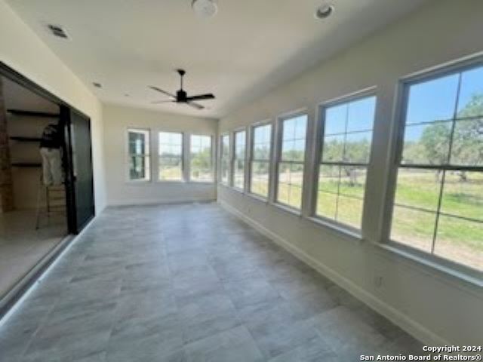
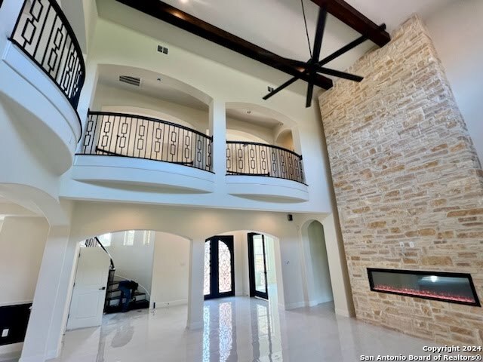
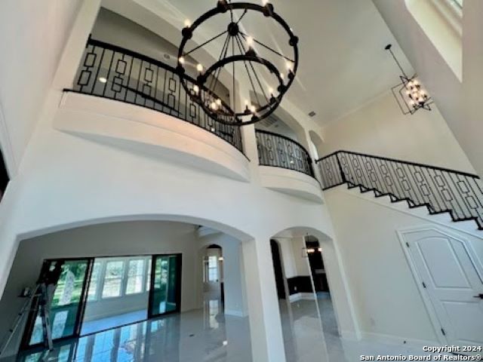
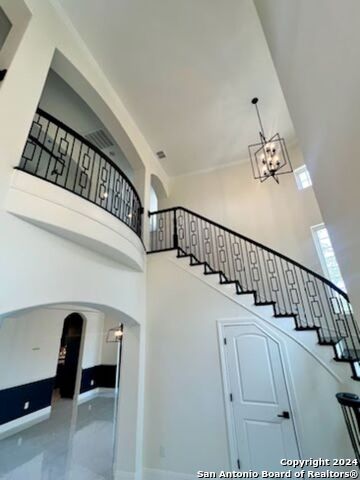
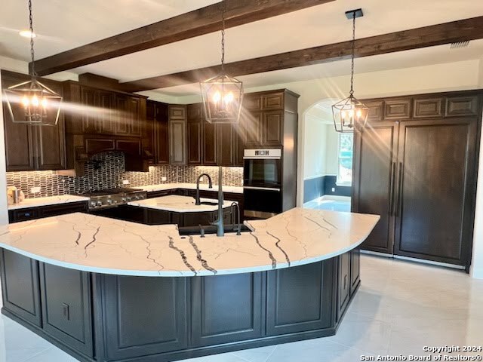
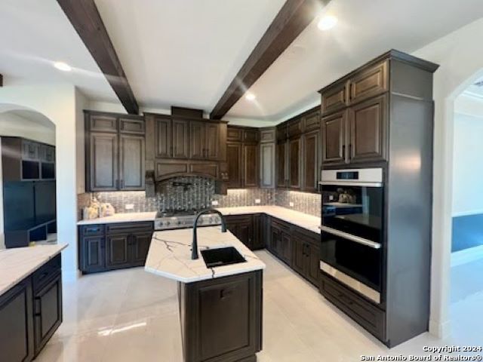
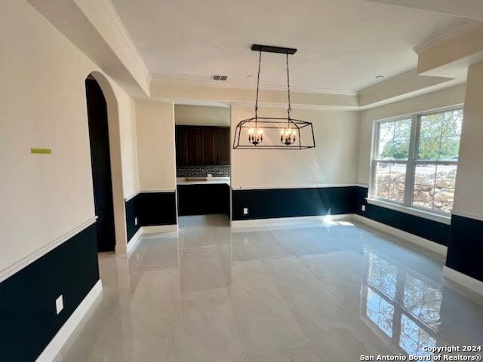
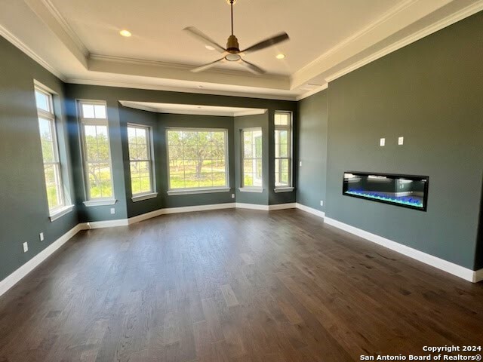
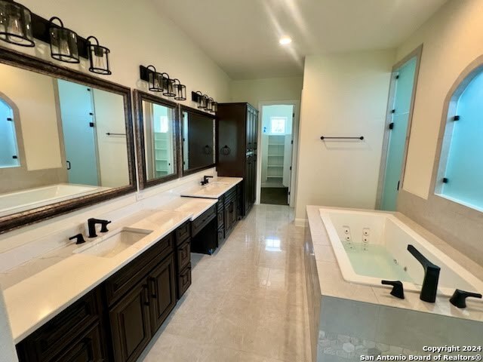
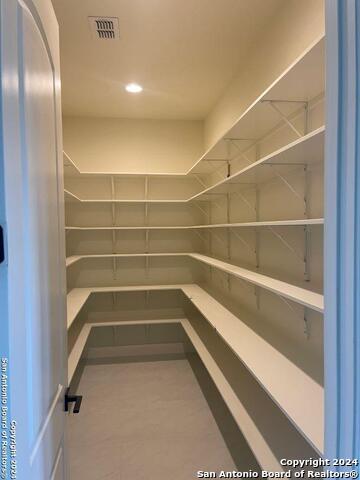
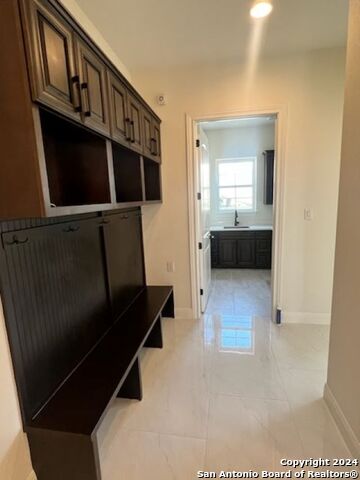
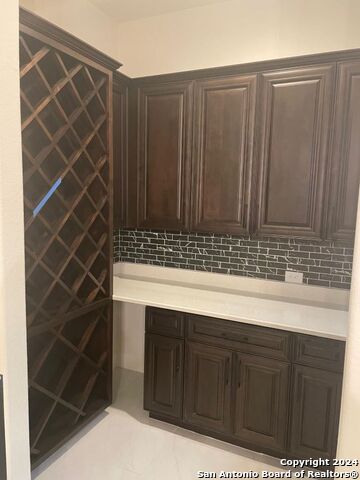
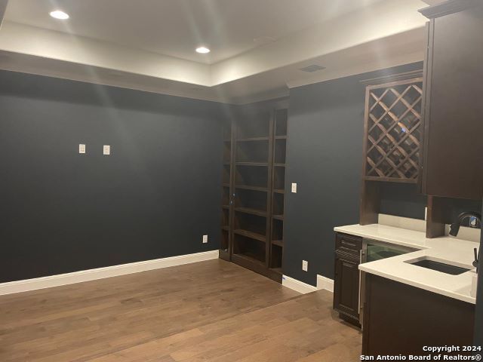
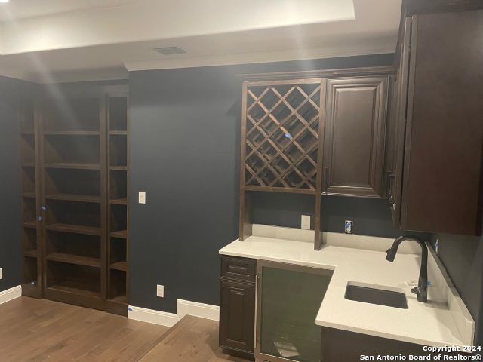











































































- MLS#: 1775939 ( Single Residential )
- Street Address: 3 Woodland Pt
- Viewed: 218
- Price: $1,820,000
- Price sqft: $327
- Waterfront: No
- Year Built: 2024
- Bldg sqft: 5560
- Bedrooms: 5
- Total Baths: 7
- Full Baths: 5
- 1/2 Baths: 2
- Garage / Parking Spaces: 3
- Days On Market: 468
- Additional Information
- County: KENDALL
- City: Boerne
- Zipcode: 78015
- Subdivision: Stone Creek
- District: Boerne
- Elementary School: CIBOLO CREEK
- Middle School: Voss
- High School: Boerne
- Provided by: IH 10 Realty
- Contact: Gloria Eze
- (210) 439-8923

- DMCA Notice
-
DescriptionSeller is offering up to $15K incentive towards closing cost or rate buy down if using conventional loan. Don't miss this elegantly designed custom home in beautiful Stone Creek Ranch. This open floorplan, both functional and spacious, offers 5 bedrooms and more than ample storage throughout. The formal dining room features a wet bar, furniture niche, and custom cabinets. The kitchen, both beautiful and well designed, offers a 48 inch gas cooktop with custom hood, large island, great pull outs for storage and is open to the breakfast room and greatroom. All bedrooms have custom ceiling fans. The primary suite boasts a grand bathroom with jacuzzi tub for two, walk in shower with dual shower heads, and spacious vanities. The His/Hers closet provides abundant storage and is extremely roomy. Just off the primary bedroom you'll find a spacious piano room which can be used as a second office with great view of the front yard. There's a grand sun room connected to the family room with a huge slidding glass door. Both the laundry room and pantry are oversized, offering additional storage and work spaces. There is a second bedroom and full bath downstairs which can be used as in law suite/guest bedroom. There are three additional bedrooms with separate full baths upstairs. Also upstairs, you'll find an awesome game room, a second half bath, spacious office, media room and exercise room. The backyard is fenced with great privacy. The home features a massive three car garage as well as a nook for washer/dryer connections. Spray foam insulation and tankless water heater offer energy efficiency year round. This gated community has its own community center with pool/lazy river, billiards room, fitness center, putting green and planned community activities to meet and get to know your neighbors. Great Boerne schools, and conveniently located to both the charming town of Boerne as well as the upscale shopping and dining that NW San Antonio has to offer.
Features
Possible Terms
- Conventional
- FHA
- VA
- Wraparound
- Cash
Air Conditioning
- Three+ Central
Builder Name
- B.E.Schaefer Custom Homes
Construction
- Pre-Owned
Contract
- Exclusive Right To Sell
Days On Market
- 417
Currently Being Leased
- No
Dom
- 417
Elementary School
- CIBOLO CREEK
Exterior Features
- Stone/Rock
- Stucco
Fireplace
- Family Room
- Primary Bedroom
Floor
- Ceramic Tile
- Wood
Foundation
- Slab
Garage Parking
- Three Car Garage
Heating
- Central
Heating Fuel
- Propane Owned
High School
- Boerne
Home Owners Association Fee
- 150
Home Owners Association Fee 2
- 348
Home Owners Association Frequency
- Annually
Home Owners Association Mandatory
- Mandatory
Home Owners Association Name
- FAIR OAKS RANCH HOMEOWNERS ASSOCIATION
Home Owners Association Name2
- STONE CREEK RANCH HOMEOWNERS ASSOCIATION
Home Owners Association Payment Frequency 2
- Quarterly
Inclusions
- Ceiling Fans
- Chandelier
- Washer Connection
- Dryer Connection
- Cook Top
- Built-In Oven
- Microwave Oven
- Gas Cooking
- Gas Grill
- Disposal
- Dishwasher
- Trash Compactor
- Ice Maker Connection
- Wet Bar
- Pre-Wired for Security
- Gas Water Heater
- Garage Door Opener
- Whole House Fan
- Plumb for Water Softener
- Custom Cabinets
Instdir
- From Anman to Ranch Pass
- then go pass the community center. Right turn on Woodland Point. House is at the intersection of Woodland Point and Ranch Pass.
Interior Features
- Two Living Area
- Separate Dining Room
- Eat-In Kitchen
- Island Kitchen
- Breakfast Bar
- Walk-In Pantry
- Study/Library
- Game Room
- Media Room
- Utility Room Inside
- Secondary Bedroom Down
- High Ceilings
- Open Floor Plan
- Laundry Main Level
- Walk in Closets
- Attic - Access only
Kitchen Length
- 20
Legal Desc Lot
- 113
Legal Description
- STONE CREEK RANCH UNIT 1 BLK 1 LOT 113
- 1.18 ACRES
Lot Description
- Corner
- Cul-de-Sac/Dead End
Middle School
- Voss Middle School
Miscellaneous
- Under Construction
Multiple HOA
- Yes
Neighborhood Amenities
- Controlled Access
- Pool
- Clubhouse
- Park/Playground
- BBQ/Grill
Occupancy
- Owner
Owner Lrealreb
- Yes
Ph To Show
- 210-439-8923
Possession
- Closing/Funding
Property Type
- Single Residential
Roof
- Tile
School District
- Boerne
Source Sqft
- Appsl Dist
Style
- Two Story
- Mediterranean
Total Tax
- 16710.69
Views
- 218
Water/Sewer
- Septic
Window Coverings
- None Remain
Year Built
- 2024
Property Location and Similar Properties


