
- Michaela Aden, ABR,MRP,PSA,REALTOR ®,e-PRO
- Premier Realty Group
- Mobile: 210.859.3251
- Mobile: 210.859.3251
- Mobile: 210.859.3251
- michaela3251@gmail.com
Property Photos
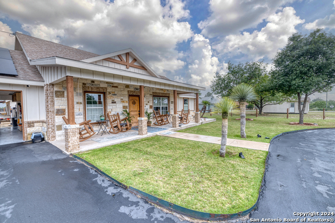

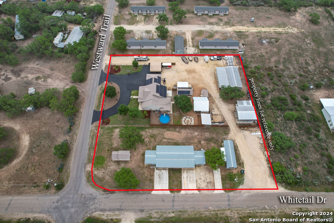
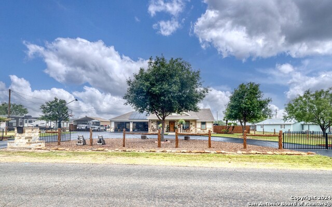
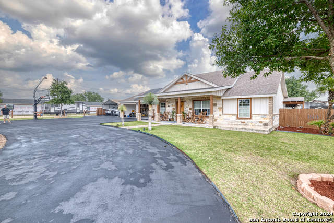
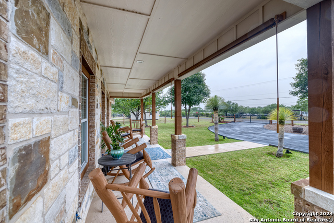
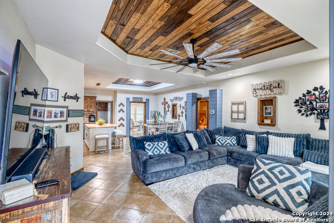
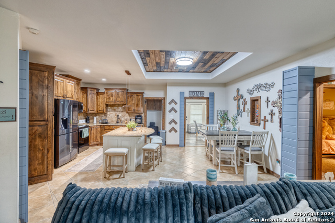
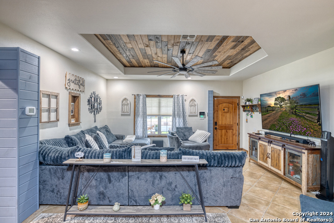
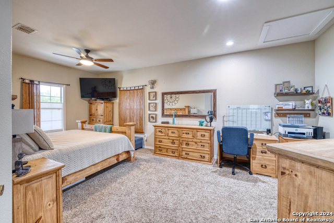
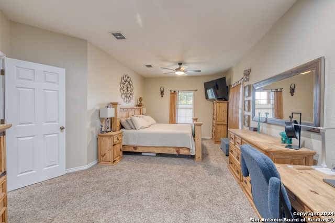
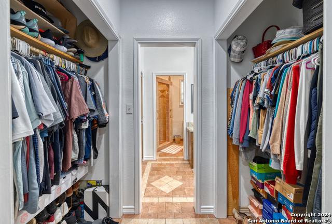
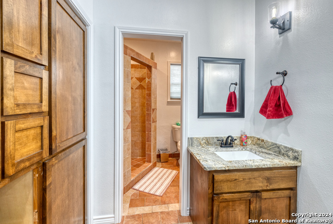
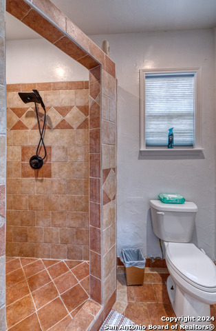
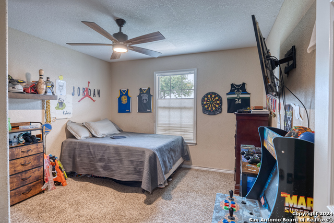
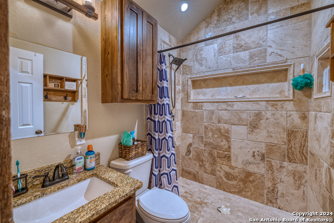
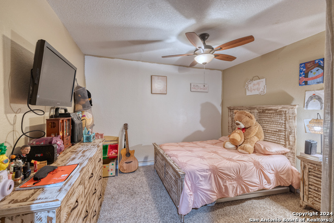
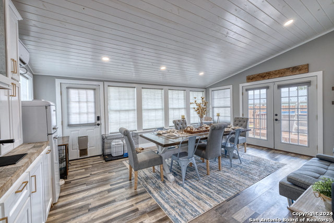
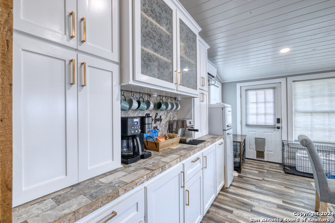
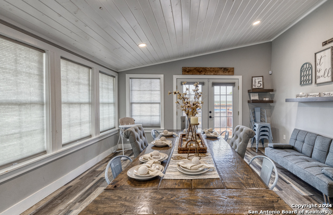
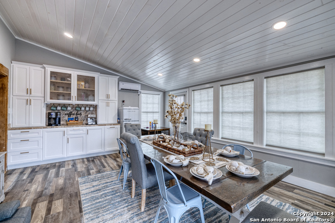
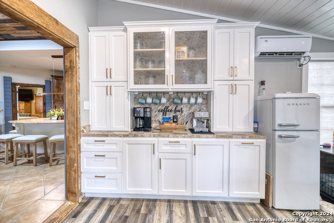
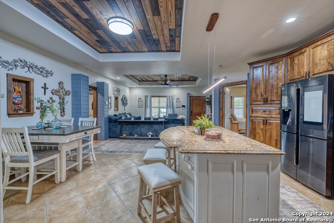
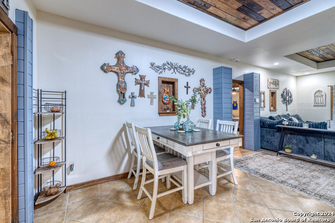
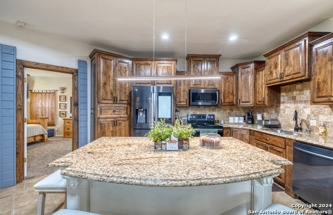
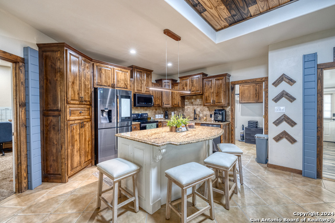
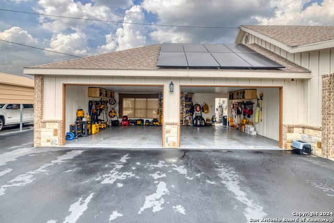
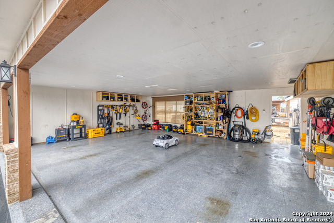
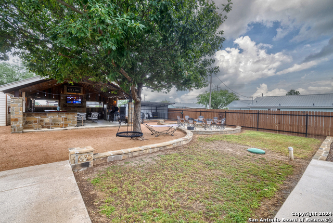
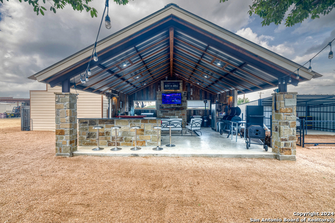
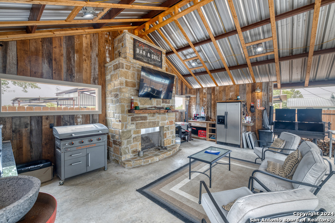
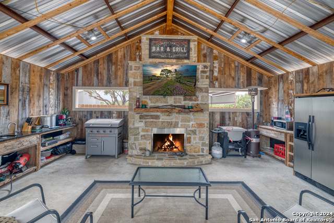
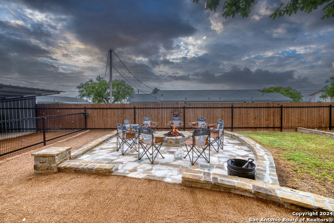
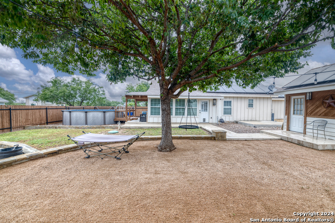
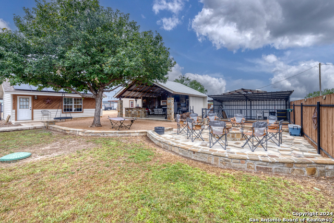
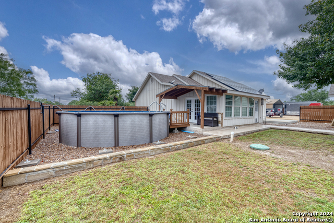
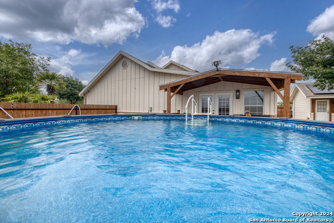
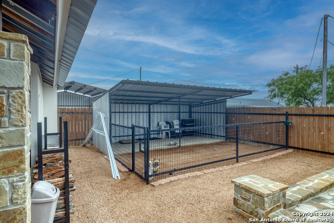
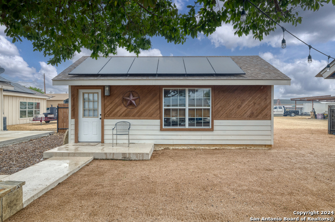
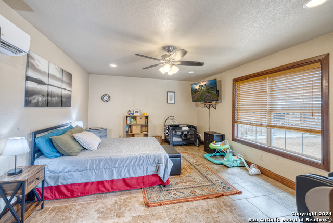
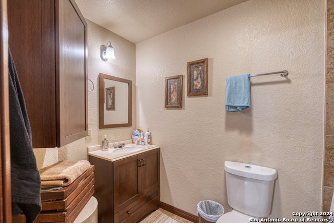
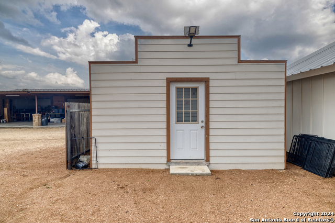
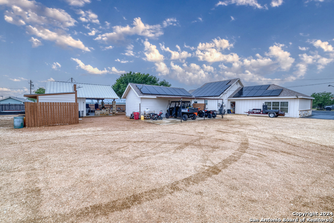
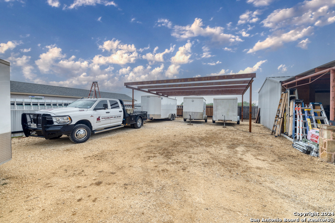
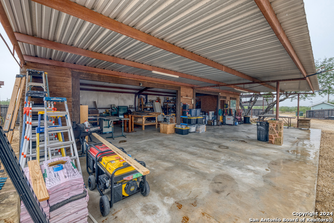
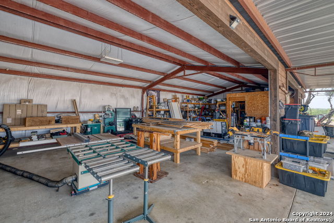
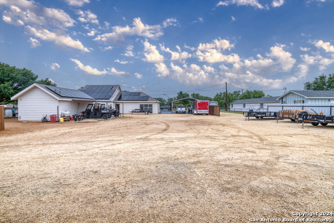
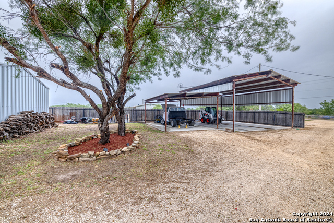
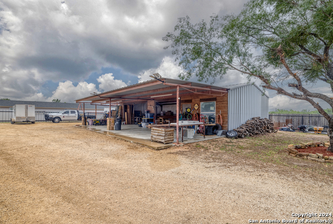





- MLS#: 1775918 ( Single Residential )
- Street Address: 771 Ward Trl W
- Viewed: 59
- Price: $499,000
- Price sqft: $283
- Waterfront: No
- Year Built: 2010
- Bldg sqft: 1763
- Bedrooms: 3
- Total Baths: 2
- Full Baths: 2
- Garage / Parking Spaces: 2
- Days On Market: 266
- Additional Information
- County: UVALDE
- City: Uvalde
- Zipcode: 78801
- Subdivision: Uvalde Estate
- District: Uvalde CISD
- Elementary School: Uvalde
- Middle School: Uvalde
- High School: Uvalde
- Provided by: eXp Realty
- Contact: Gene Evans
- (830) 486-9682

- DMCA Notice
-
DescriptionThis property absolutely has it all! A custom finished 3 bedroom, 2 bath home with an attached 2 car garage. Water softener system, security system, solar panel system. This home offers a stunning layout of full guest suite, storage unit, a breathtaking outdoor kitchen and entertainment area, rock walkways and firepit, dog kennels and an above ground pool with removeable shade cover. Also included is a carport, three sheds for trailers, RV and vehicles. We also have a fully functioning 25x50 workshop with attached 50x15 covered area with slab. Inside the home, you will find custom touches everywhere. A gorgeous custom kitchen complete with oversized island. A beautiful dining room with coffee bar and large windows for natural light. The detached guest suite offers you guest total privacy and comfort. Workshop is perfect for small business owners, contractors, welders and hobbyist.
Features
Possible Terms
- Conventional
- FHA
- VA
- Cash
Air Conditioning
- One Central
Apprx Age
- 15
Builder Name
- David Alvarez
Construction
- Pre-Owned
Contract
- Exclusive Right To Sell
Days On Market
- 263
Dom
- 263
Elementary School
- Uvalde
Exterior Features
- Stone/Rock
- Cement Fiber
Fireplace
- Not Applicable
Floor
- Carpeting
- Ceramic Tile
Foundation
- Slab
Garage Parking
- Two Car Garage
Heating
- Central
Heating Fuel
- Electric
High School
- Uvalde
Home Owners Association Mandatory
- None
Inclusions
- Ceiling Fans
- Washer Connection
- Dryer Connection
- Stove/Range
- Refrigerator
- Water Softener (owned)
- Security System (Owned)
Instdir
- From Hwy 83 S
- turn into the Uvalde Estates at the third entrance
- Uvalde Estates Dr. Continue on Uvalde Estates Drive for approx 1.2 miles until you come to Whitetail Drive. Turn Right on Whitetail Drive
- then an immediate right on Westward trail.
Interior Features
- One Living Area
- Separate Dining Room
- Island Kitchen
- Shop
- Utility Room Inside
- Open Floor Plan
Kitchen Length
- 10
Legal Desc Lot
- 66
Legal Description
- C6600 UVALDE ESTATE #1 LOT 66 A .96
Middle School
- Uvalde
Neighborhood Amenities
- None
Owner Lrealreb
- No
Ph To Show
- 8304869682
Possession
- Closing/Funding
Property Type
- Single Residential
Roof
- Composition
School District
- Uvalde CISD
Source Sqft
- Appsl Dist
Style
- One Story
Total Tax
- 6059
Views
- 59
Virtual Tour Url
- https://youtu.be/k6qNm6xw3Ec
Water/Sewer
- Septic
- Co-op Water
Window Coverings
- Some Remain
Year Built
- 2010
Property Location and Similar Properties


