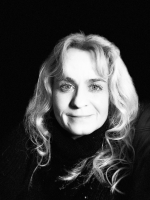
- Michaela Aden, ABR,MRP,PSA,REALTOR ®,e-PRO
- Premier Realty Group
- Mobile: 210.859.3251
- Mobile: 210.859.3251
- Mobile: 210.859.3251
- michaela3251@gmail.com
Property Photos
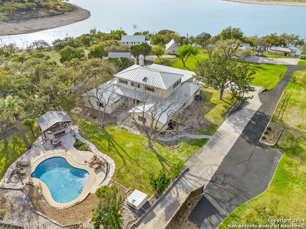

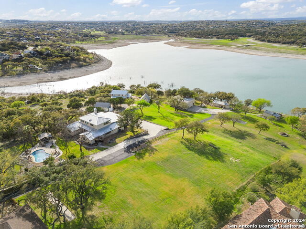
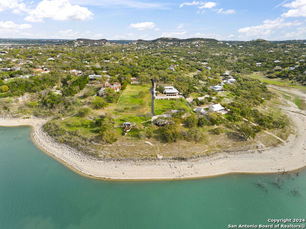
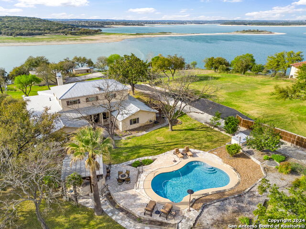
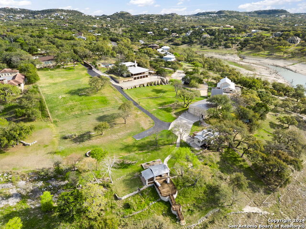
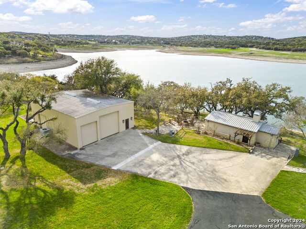
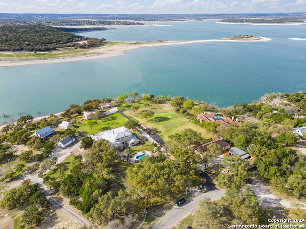
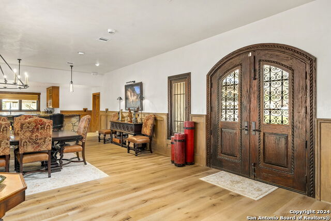
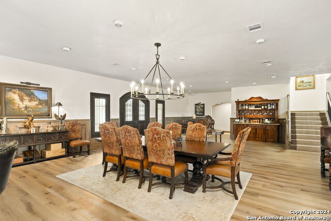
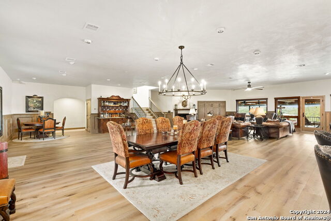
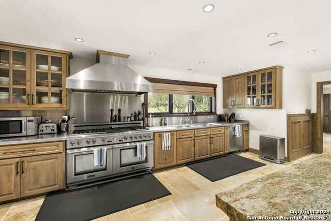
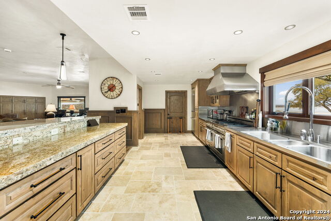
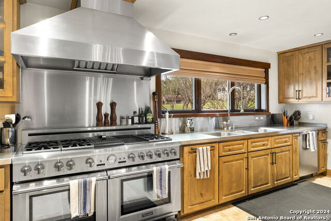
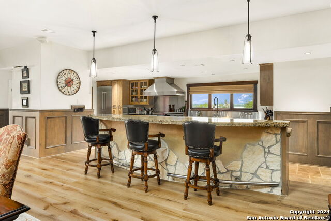
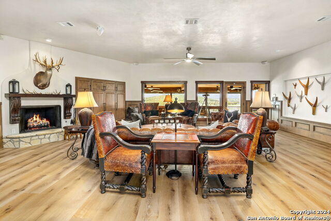
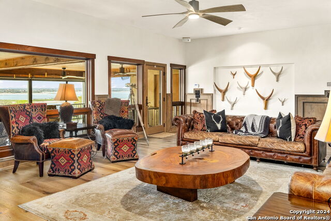
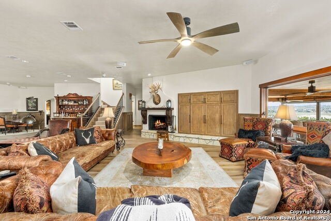
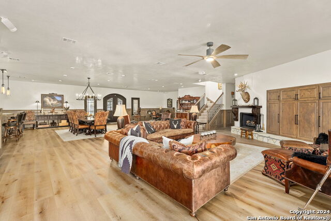
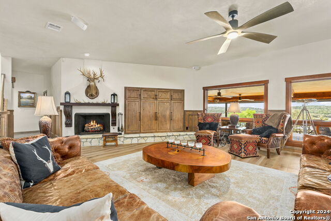
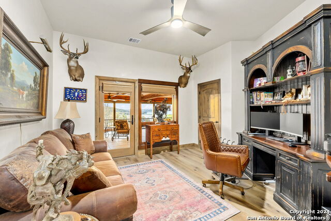
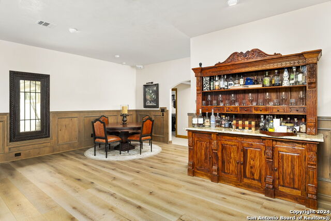
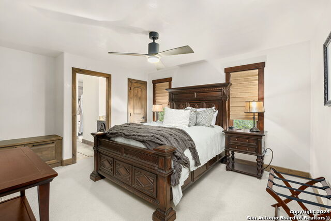
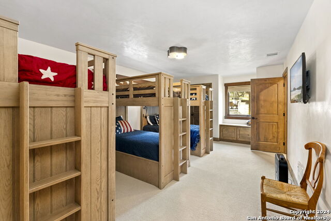
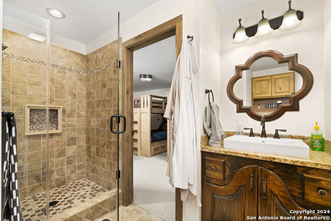
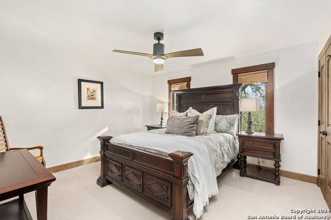
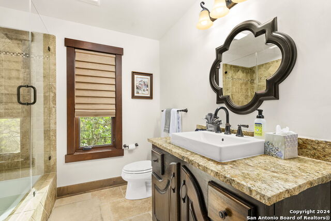
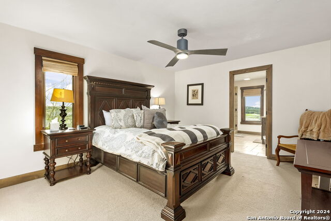
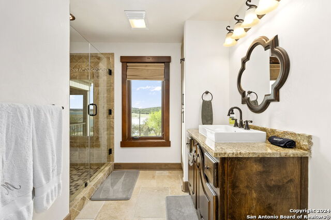
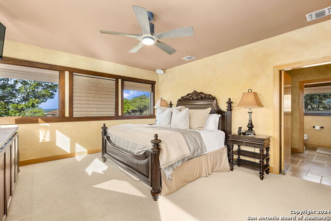
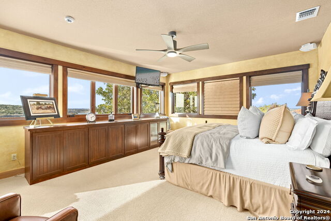
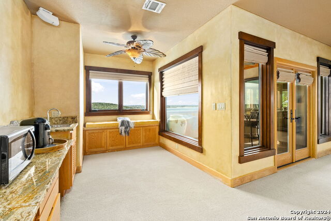
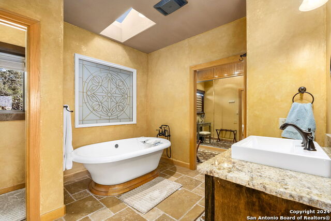
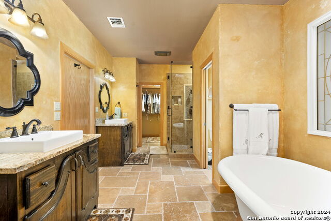
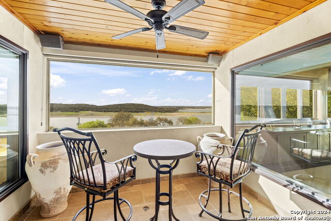
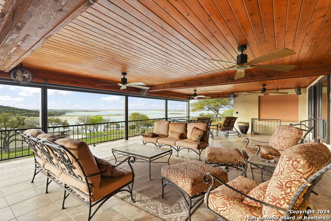
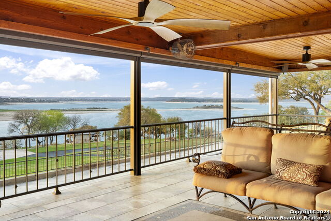
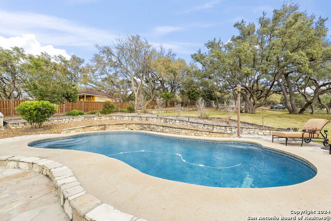
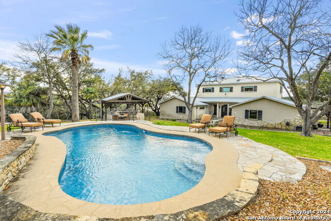
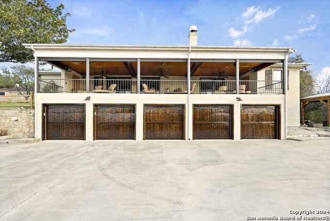
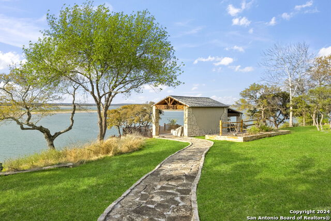
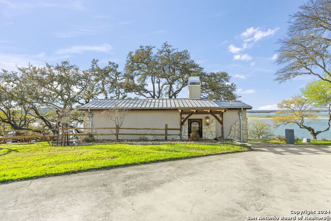
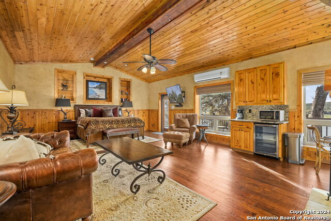
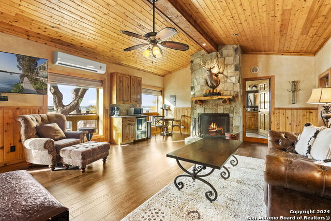
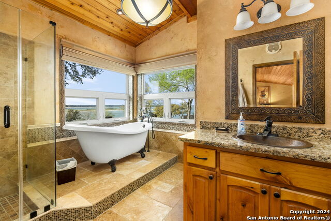
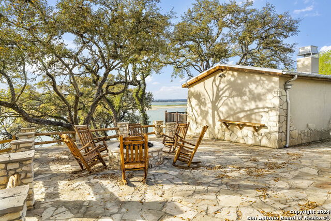
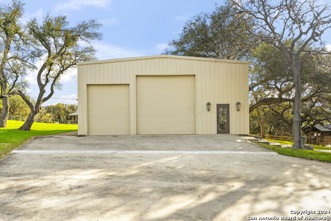
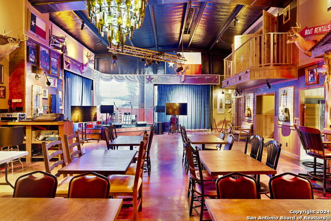
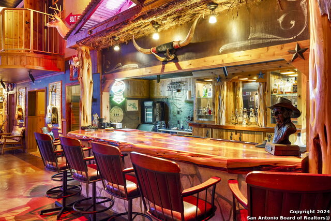
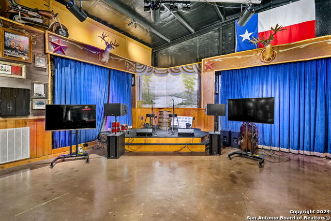
- MLS#: 1775810 ( Single Residential )
- Street Address: 1155 Blue Water Dr
- Viewed: 88
- Price: $4,645,000
- Price sqft: $723
- Waterfront: No
- Year Built: 2003
- Bldg sqft: 6426
- Bedrooms: 6
- Total Baths: 11
- Full Baths: 6
- 1/2 Baths: 5
- Garage / Parking Spaces: 4
- Days On Market: 219
- Additional Information
- County: COMAL
- City: Canyon Lake
- Zipcode: 78133
- Subdivision: Rust Acres
- District: Comal
- Elementary School: Call District
- Middle School: Call District
- High School: Call District
- Provided by: San Antonio Portfolio KW RE AH
- Contact: Michael Schultz
- (210) 832-8327

- DMCA Notice
-
Description"OWNER FINANCING available so please ask!" Welcome to your own private oasis nestled on the stunning shores of Canyon Lake! This exquisite property boasts a rare and expansive 4.54 acres of land, with a breathtaking 385+/ feet of waterfront, offering unparalleled serenity and seclusion. Step into luxury as you enter the 5,766 SqFt Main Home, where every detail has been meticulously crafted for both comfort and elegance. There is 5 bedrooms & 5.5 bathrooms affording each bedroom to having its on en suite bath. With spacious living areas, soaring ceilings, and panoramic views of the lake, this home is an entertainer's dream. The gourmet kitchen is a chef's delight, featuring top of the line appliances and custom cabinetry. Relax and unwind in the opulent master suite, which is the entire second story, complete with a spa like ensuite bathroom, his & hers closets and it's own flex space & private balcony overlooking the water. A kitchen a chef would be envious of, smart home lighting, Sonos throughout, gorgeous wood floors, billiard room and so much more to truly make your Canyon lake living the best it can possibly be. For extra guests or extended family, the charming 660 SqFt guest house provides a cozy retreat with one bedroom and one bathroom, complete with glass shower and claw foot tub overlooking the lake, while also ensuring privacy and comfort for all. Outdoor living takes center stage with a luxurious pool with lake views, perfect for enjoying sunny days and warm evenings with loved ones and positioned next to the oversized outdoor kitchen which is ideal for al fresco dining, while the expansive patio offers plenty of space for lounging and entertaining all year long. But the amenities don't end there prepare to be amazed by the 2,000 square foot barn, thoughtfully converted into a full dance hall & bar to be the coolest property owner on the lake. Equipped with a stage, sound equipment, and dazzling lighting, this unique space is perfect for hosting unforgettable events and celebrations. It also has a living space and bedroom upstairs. With so much to offer, this property truly stands out as a one of a kind opportunity. Rarely do properties of this caliber come on the market, making it a truly exceptional find. Sold turn key, with only a few exclusions from the sellers, this is your chance to own a piece of paradise on Canyon Lake. Don't miss out on the opportunity to make this extraordinary property your own and dont forget, **OWNER FINANCING** is available!!
Features
Possible Terms
- Conventional
- 1st Seller Carry
- 2nd Seller Carry
- Cash
- Other
Air Conditioning
- Other
Apprx Age
- 21
Baths Total
- 11
Builder Name
- N/A
Construction
- Pre-Owned
Contract
- Exclusive Right To Sell
Days On Market
- 207
Dom
- 207
Elementary School
- Call District
Exterior Features
- 4 Sides Masonry
- Stone/Rock
- Stucco
Fireplace
- Two
Floor
- Wood
Foundation
- Slab
Garage Parking
- Four or More Car Garage
- Detached
- Golf Cart
- Rear Entry
- Oversized
Heating
- Other
Heating Fuel
- Other
High School
- Call District
Home Owners Association Mandatory
- None
Inclusions
- Ceiling Fans
- Chandelier
- Washer Connection
- Dryer Connection
- Washer
- Dryer
- Cook Top
- Built-In Oven
- Microwave Oven
- Stove/Range
- Gas Cooking
- Refrigerator
- Disposal
- Dishwasher
- Water Softener (owned)
- Wet Bar
- Security System (Owned)
- Garage Door Opener
Instdir
- Enter lake from South Side of Canyon Lake 2722or g
Interior Features
- Two Living Area
- Separate Dining Room
- Eat-In Kitchen
- Island Kitchen
- Walk-In Pantry
- Study/Library
- Game Room
- Utility Room Inside
- Secondary Bedroom Down
- 1st Floor Lvl/No Steps
- High Ceilings
- Open Floor Plan
- Cable TV Available
- High Speed Internet
- Laundry Main Level
- Laundry Room
- Walk in Closets
Kitchen Length
- 20
Legal Description
- RUST ACRES (A-125 SUR-330 E V DALE)
- TRACT 1
Lot Description
- Lakefront
- On Waterfront
- County VIew
- Gently Rolling
- Canyon Lake
- Water Access
Lot Improvements
- Street Paved
Middle School
- Call District
Neighborhood Amenities
- Waterfront Access
- Boat Ramp
Occupancy
- Vacant
Owner Lrealreb
- No
Ph To Show
- 2102222227
Possession
- Closing/Funding
Property Type
- Single Residential
Recent Rehab
- Yes
Roof
- Metal
School District
- Comal
Source Sqft
- Appsl Dist
Style
- Two Story
Total Tax
- 19423.25
Views
- 88
Water/Sewer
- Other
Window Coverings
- All Remain
Year Built
- 2003
Property Location and Similar Properties


