
- Michaela Aden, ABR,MRP,PSA,REALTOR ®,e-PRO
- Premier Realty Group
- Mobile: 210.859.3251
- Mobile: 210.859.3251
- Mobile: 210.859.3251
- michaela3251@gmail.com
Property Photos
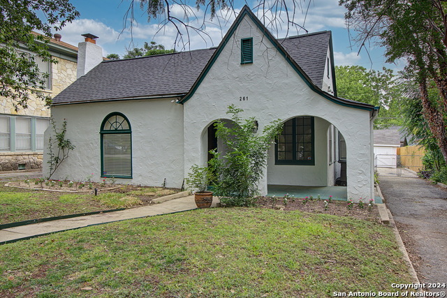

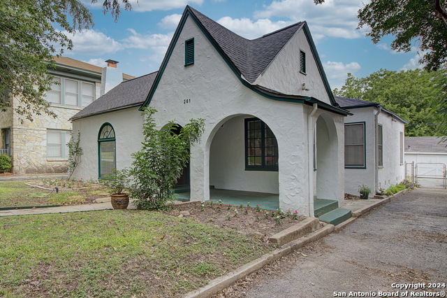
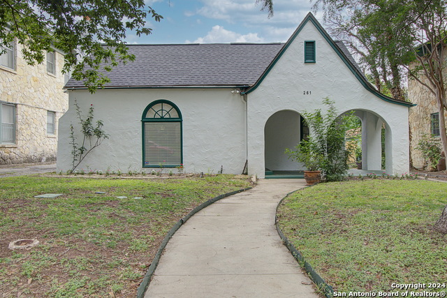
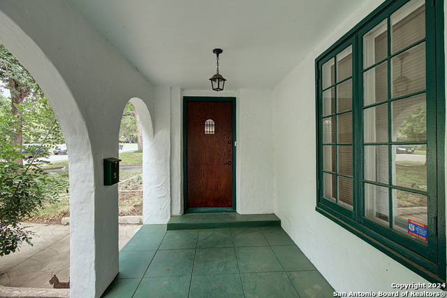
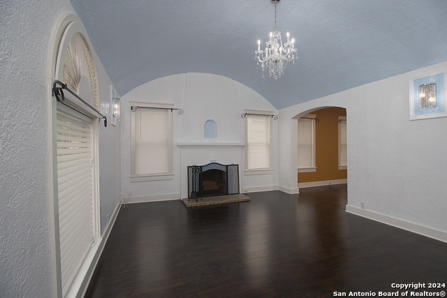
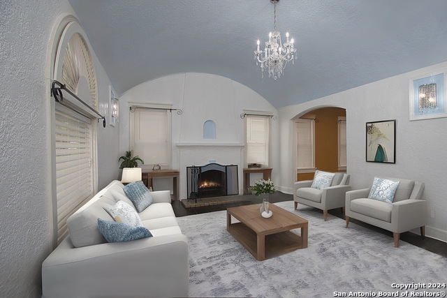
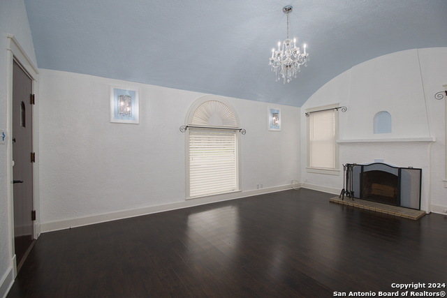
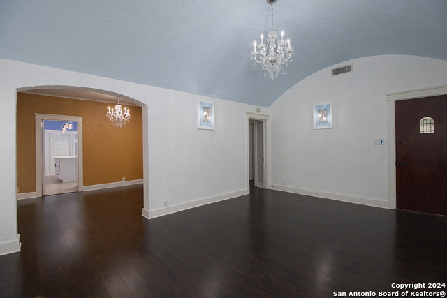
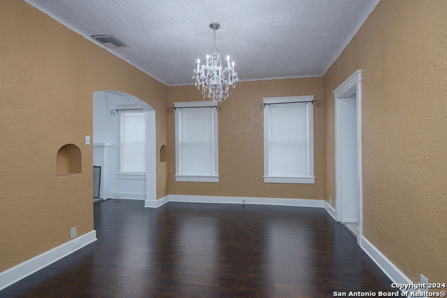
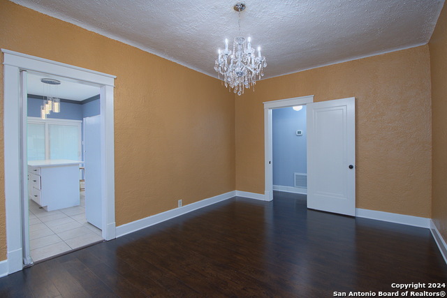
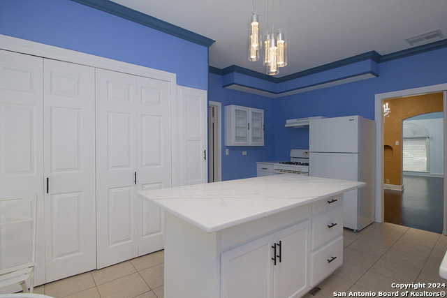
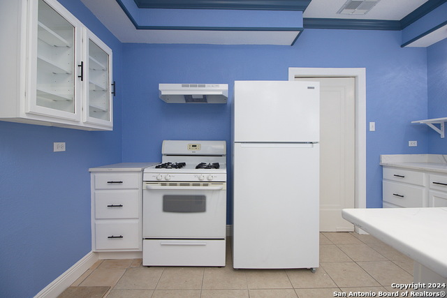
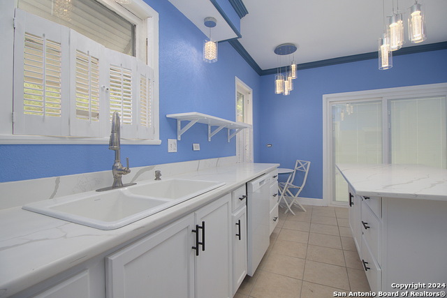
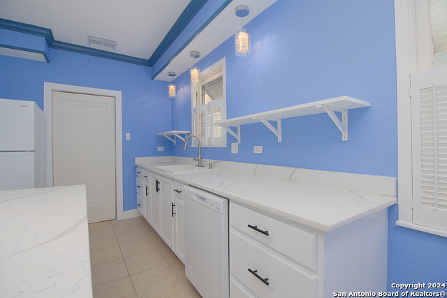
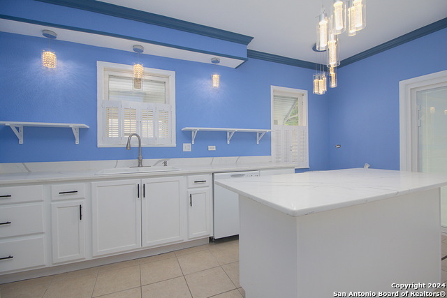
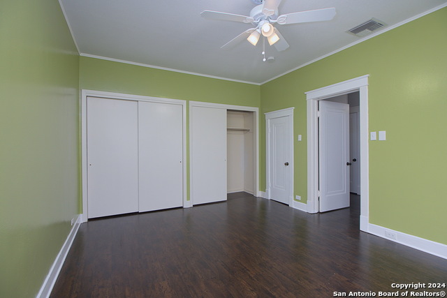
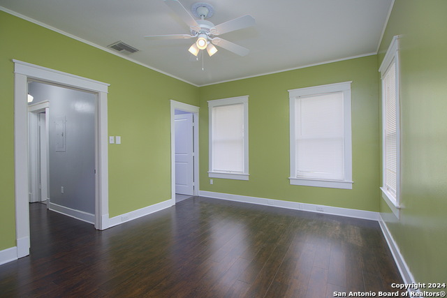
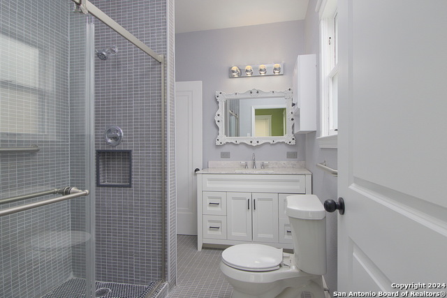
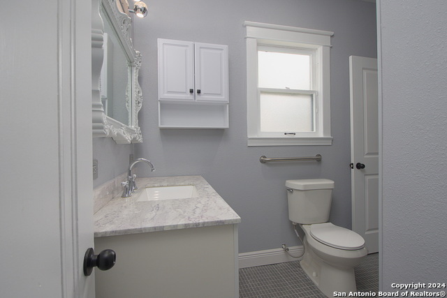
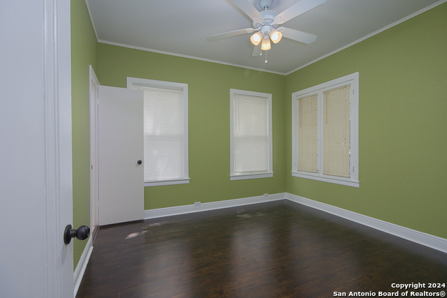
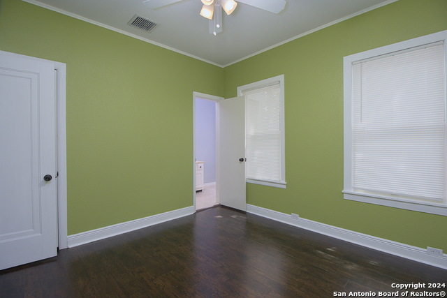
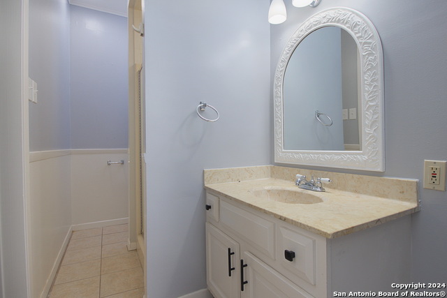
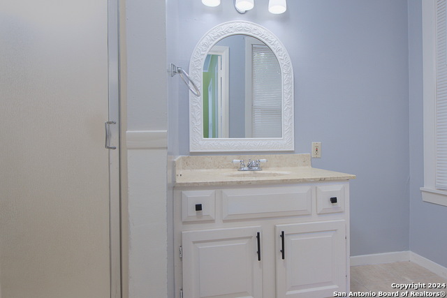
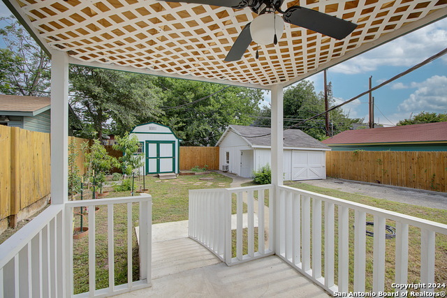
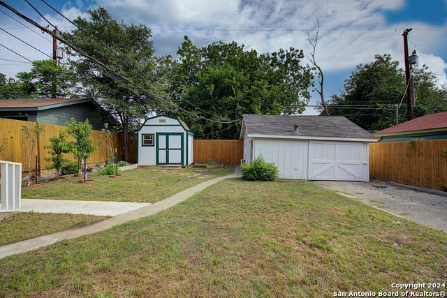
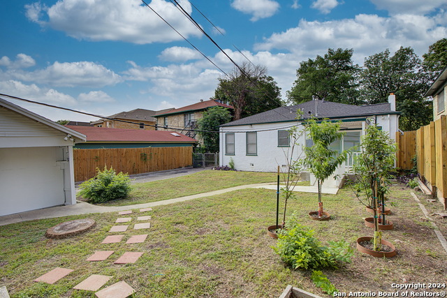
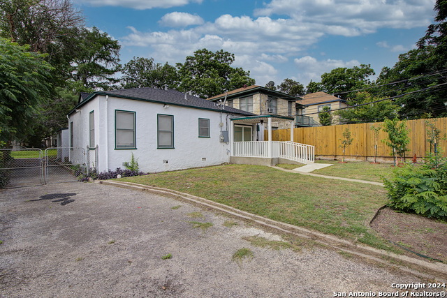
- MLS#: 1775714 ( Single Residential )
- Street Address: 261 Rosewood Ave E
- Viewed: 110
- Price: $520,000
- Price sqft: $379
- Waterfront: No
- Year Built: 1937
- Bldg sqft: 1372
- Bedrooms: 2
- Total Baths: 3
- Full Baths: 2
- 1/2 Baths: 1
- Garage / Parking Spaces: 1
- Days On Market: 268
- Additional Information
- County: BEXAR
- City: San Antonio
- Zipcode: 78212
- Subdivision: Monte Vista
- District: San Antonio I.S.D.
- Elementary School: Cotton
- Middle School: Mark Twain
- High School: Edison
- Provided by: Realty Advantage
- Contact: Christopher Valdez
- (210) 260-8613

- DMCA Notice
-
DescriptionWelcome yourself to this charming storybook cottage in the historic Monte Vista neighborhood. Nestled in an area within 1.5 miles of UIW, SA Zoo, Brackenridge Park and The Witte Museum. Appreciate the coziness and layout of this unique architectural 2 bedroom beauty beginning with its outdoor design and its indoor welcoming and relaxing ambiance. This home greets you with a beautiful arched ceiling above an open living area with lots of natural light and high ceilings throughout. A kitchen with gas cooking, open cabinets, quartz countertops and an island that doubles as a breakfast bar, gives a great area good versatility. A separate dining room that can be utilized as a more formal setting for eating or entertaining. An open primary bedroom comes in over 160sq/ft with separate closets and a connecting bathroom with stand up shower. Secondary bedroom shows in at over 120sq/ft with a single closet and also has a connecting bathroom with stand up shower that basically closes out the interior in this family setting. The covered terrace in the backyard provides an excellent setting for enjoying an early morning or early evening sunrise/sunset and overlooks the detached office area with 1/2 bath.
Features
Possible Terms
- Conventional
- FHA
- Cash
Accessibility
- No Carpet
- Ramp - Main Level
- Stall Shower
Air Conditioning
- One Central
- One Window/Wall
Apprx Age
- 87
Builder Name
- UNKNOWN
Construction
- Pre-Owned
Contract
- Exclusive Right To Sell
Days On Market
- 207
Currently Being Leased
- No
Dom
- 207
Elementary School
- Cotton
Exterior Features
- Stucco
Fireplace
- One
- Living Room
- Family Room
Floor
- Ceramic Tile
- Laminate
Garage Parking
- One Car Garage
- Detached
Heating
- Central
Heating Fuel
- Natural Gas
High School
- Edison
Home Owners Association Mandatory
- None
Home Faces
- South
Inclusions
- Ceiling Fans
- Chandelier
- Washer Connection
- Dryer Connection
- Stove/Range
- Gas Cooking
- Refrigerator
- Disposal
- Dishwasher
- Vent Fan
- Security System (Owned)
- Gas Water Heater
- Solid Counter Tops
- Custom Cabinets
- Carbon Monoxide Detector
- City Garbage service
Instdir
- FROM 281 HEAD WEST ON HILDEBRAND TO SHOOK AVE TURN LEFT THEN TURN RIGHT ON ROSEWOOD AVE
Interior Features
- One Living Area
- Separate Dining Room
- Eat-In Kitchen
- Two Eating Areas
- Island Kitchen
- Breakfast Bar
- Study/Library
- Utility Room Inside
- High Ceilings
- Cable TV Available
- Laundry in Closet
- Laundry Main Level
- Laundry in Kitchen
- Attic - Access only
Kitchen Length
- 16
Legal Desc Lot
- 44&45
Legal Description
- NCB 6267 BLK 3 LOT 44 AND 45
Lot Description
- Mature Trees (ext feat)
Lot Improvements
- Street Paved
- Curbs
- Sidewalks
- Streetlights
- Asphalt
- City Street
- Interstate Hwy - 1 Mile or less
- US Highway
Middle School
- Mark Twain
Miscellaneous
- Historic District
- As-Is
Neighborhood Amenities
- Park/Playground
Occupancy
- Vacant
Other Structures
- Guest House
- Shed(s)
- Storage
- Workshop
Owner Lrealreb
- No
Ph To Show
- 2102222227
Possession
- Closing/Funding
Property Type
- Single Residential
Recent Rehab
- Yes
Roof
- Composition
School District
- San Antonio I.S.D.
Source Sqft
- Appsl Dist
Style
- One Story
- Tudor
- Spanish
- Historic/Older
- Mediterranean
Total Tax
- 10090
Utility Supplier Elec
- CPS
Utility Supplier Gas
- CPS
Utility Supplier Grbge
- CITY
Utility Supplier Sewer
- SAWS
Utility Supplier Water
- SAWS
Views
- 110
Water/Sewer
- Water System
- Sewer System
- City
Window Coverings
- All Remain
Year Built
- 1937
Property Location and Similar Properties


