
- Michaela Aden, ABR,MRP,PSA,REALTOR ®,e-PRO
- Premier Realty Group
- Mobile: 210.859.3251
- Mobile: 210.859.3251
- Mobile: 210.859.3251
- michaela3251@gmail.com
Property Photos
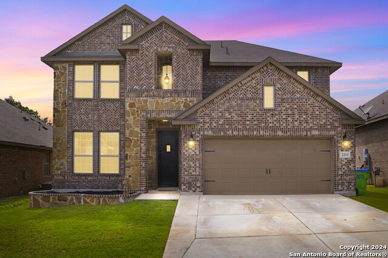

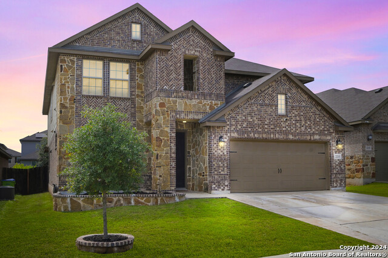
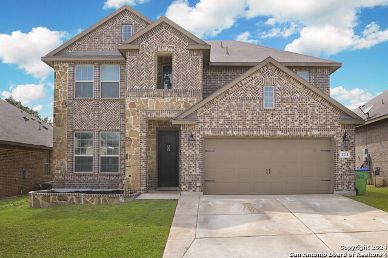
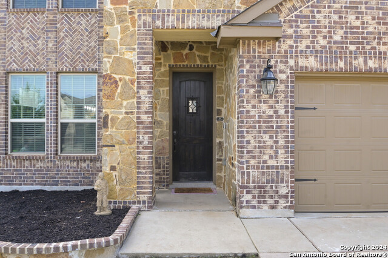
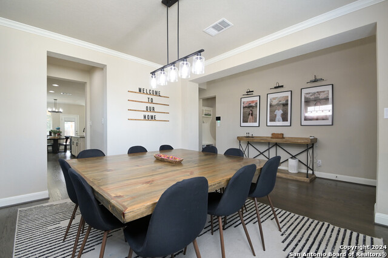
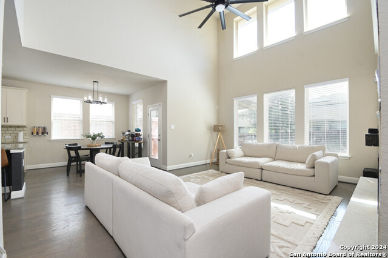
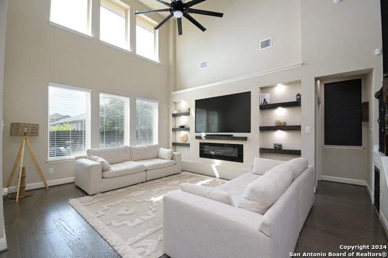
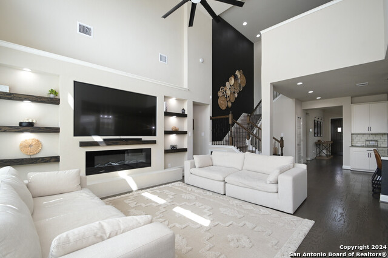
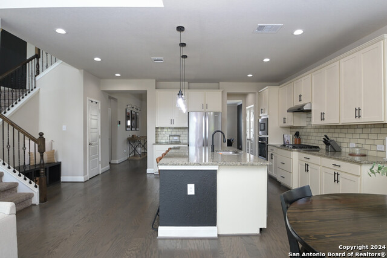
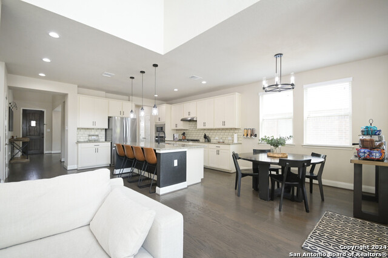
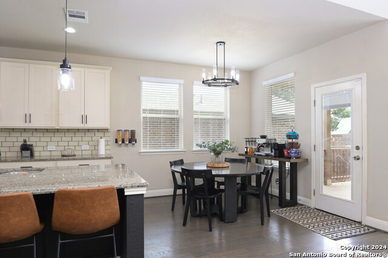
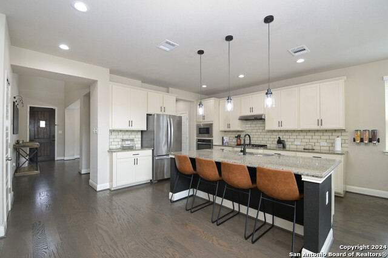
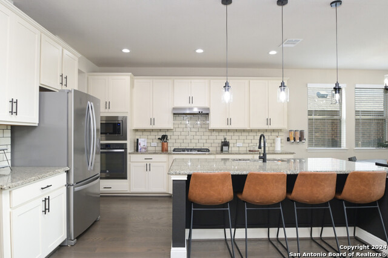
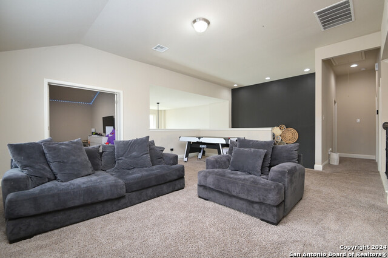
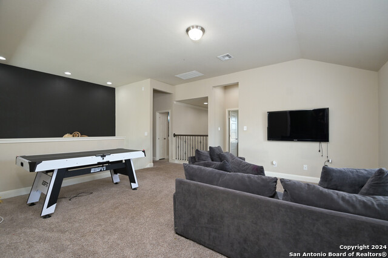
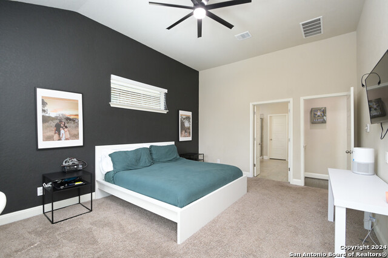
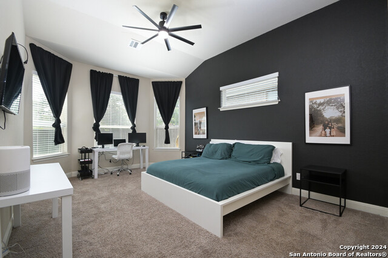
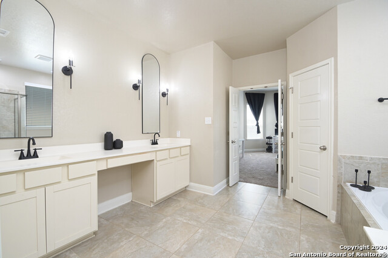
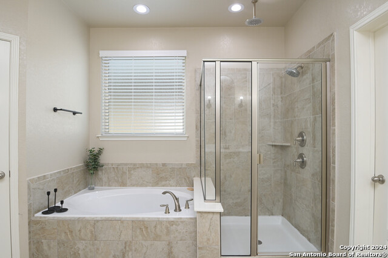
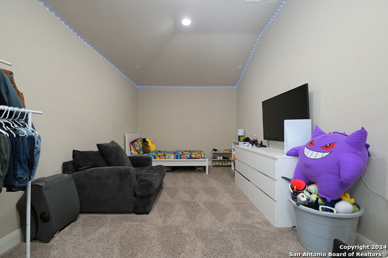
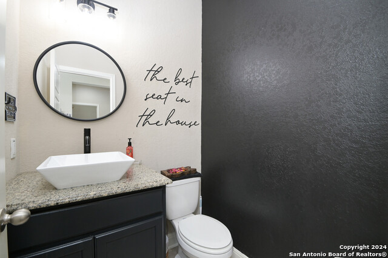
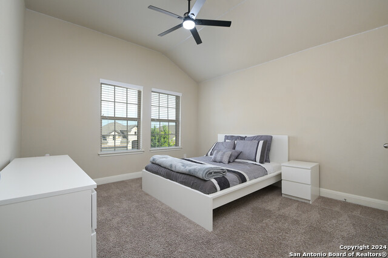
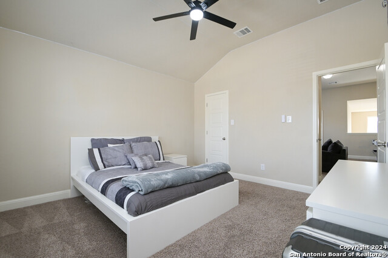
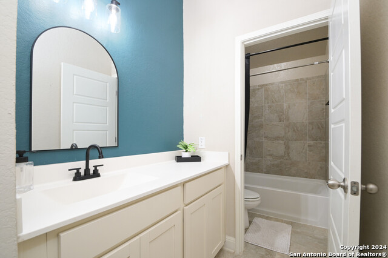
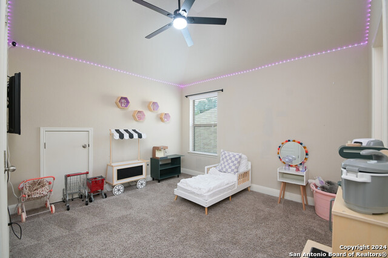
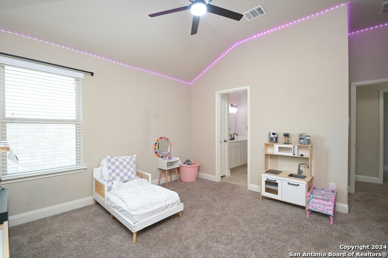
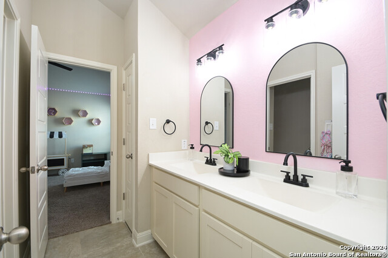
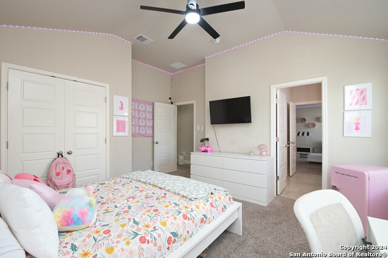
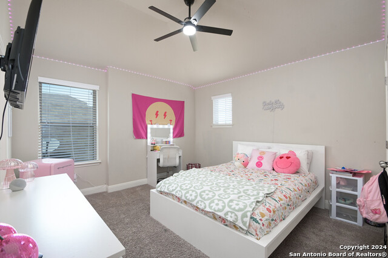
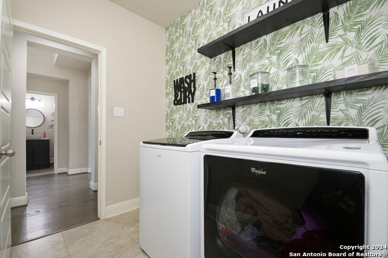
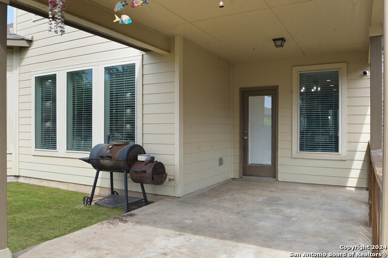
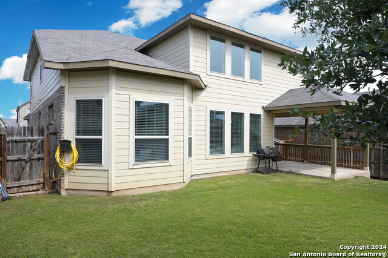
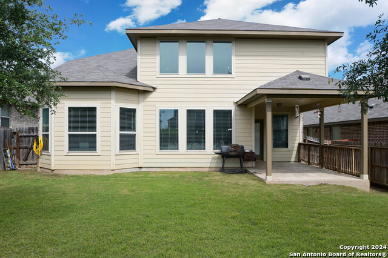
- MLS#: 1775218 ( Single Residential )
- Street Address: 2211 Abadeer Trl
- Viewed: 99
- Price: $510,000
- Price sqft: $169
- Waterfront: No
- Year Built: 2017
- Bldg sqft: 3019
- Bedrooms: 4
- Total Baths: 4
- Full Baths: 3
- 1/2 Baths: 1
- Garage / Parking Spaces: 2
- Days On Market: 238
- Additional Information
- County: BEXAR
- City: San Antonio
- Zipcode: 78253
- Subdivision: Westpointe East
- District: Northside
- Elementary School: Cole
- Middle School: Dolph Briscoe
- High School: William Brennan
- Provided by: Real
- Contact: Sandra Rangel
- (210) 660-8074

- DMCA Notice
-
Description*1% Lender Credit with preferred lender* Welcome home to your family's new haven, where every detail is designed for comfort and style. This turnkey ready home is spacious and bright, featuring clean surfaces and abundant natural lighting that creates an inviting atmosphere. Experience the luxurious feel of scraped hardwood floors underfoot as you explore the thoughtful upgrades throughout. The kitchen is a chef's dream, boasting granite countertops, a huge island, and an open floor plan that seamlessly connects to the living areas with high ceilings perfect for entertaining and everyday living. The extra large master bathroom offers a spa like retreat within your home, and the additional bedrooms are generously sized, providing comfortable spaces for relaxation and privacy. A dedicated game room, carpeted for comfort, adds a fun and versatile space for entertainment or leisure. This home is also plumbed for a water softener, has a gas line on the back patio, and is plumbed for a sink in the laundry room, adding even more convenience to your everyday life. Set in a community focused neighborhood, this home is just steps away from an impressive amenity center and a well regarded elementary school located right within the neighborhood. With extensive shopping options only a few miles away, everything you need is within easy reach.
Features
Possible Terms
- Conventional
- FHA
- VA
- Cash
Air Conditioning
- One Central
Block
- 69
Builder Name
- Meritage Homes
Construction
- Pre-Owned
Contract
- Exclusive Right To Sell
Days On Market
- 222
Dom
- 222
Elementary School
- Cole
Exterior Features
- Brick
- 4 Sides Masonry
Fireplace
- Not Applicable
Floor
- Ceramic Tile
- Laminate
Foundation
- Slab
Garage Parking
- Two Car Garage
- Attached
Heating
- Central
Heating Fuel
- Natural Gas
High School
- William Brennan
Home Owners Association Fee
- 150
Home Owners Association Frequency
- Quarterly
Home Owners Association Mandatory
- Mandatory
Home Owners Association Name
- TRAILS AT WESTPOINTE
Inclusions
- Ceiling Fans
- Washer Connection
- Dryer Connection
- Microwave Oven
- Stove/Range
- Gas Cooking
- Disposal
- Dishwasher
- Plumb for Water Softener
Instdir
- Loop 1604 west to Wiseman to Tillman to Abadeer.
Interior Features
- Two Living Area
- Liv/Din Combo
- Separate Dining Room
- Eat-In Kitchen
- Island Kitchen
- Breakfast Bar
- Game Room
- Media Room
- Utility Room Inside
- 1st Floor Lvl/No Steps
- High Ceilings
- Open Floor Plan
- Walk in Closets
Kitchen Length
- 14
Legal Desc Lot
- 15
Legal Description
- CB 4390C (WESTPOINTE EAST
- UT-33
- PH-1A)
- BLOCK 69 LOT 15
Middle School
- Dolph Briscoe
Multiple HOA
- No
Neighborhood Amenities
- Pool
- Park/Playground
- Jogging Trails
- BBQ/Grill
Occupancy
- Owner
Owner Lrealreb
- No
Ph To Show
- 210-222-2227
Possession
- Closing/Funding
Property Type
- Single Residential
Roof
- Composition
School District
- Northside
Source Sqft
- Appsl Dist
Style
- Two Story
- Traditional
Total Tax
- 8804.88
Views
- 99
Water/Sewer
- Water System
- Sewer System
Window Coverings
- None Remain
Year Built
- 2017
Property Location and Similar Properties


