
- Michaela Aden, ABR,MRP,PSA,REALTOR ®,e-PRO
- Premier Realty Group
- Mobile: 210.859.3251
- Mobile: 210.859.3251
- Mobile: 210.859.3251
- michaela3251@gmail.com
Property Photos
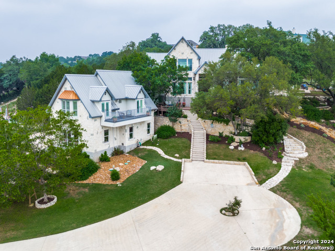

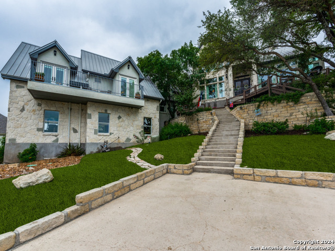
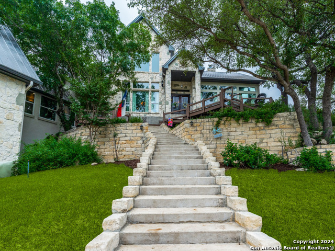
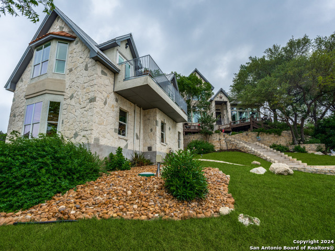
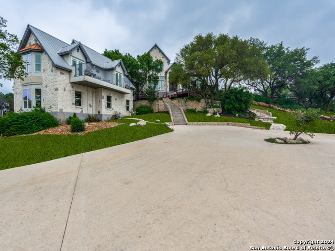
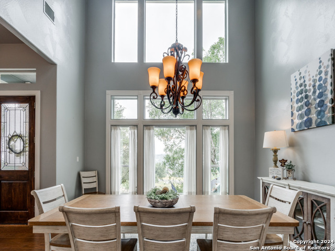
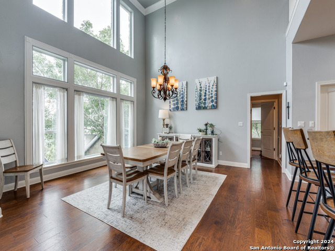
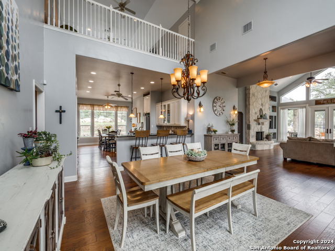
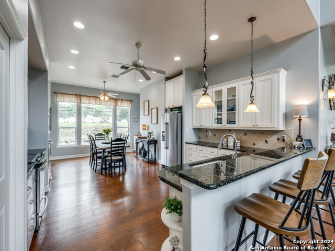
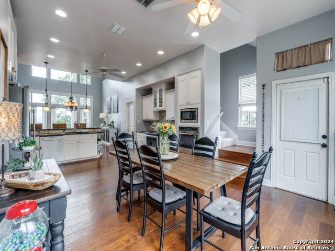
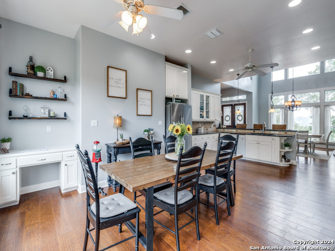
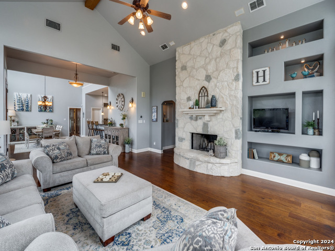
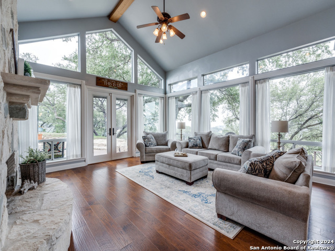
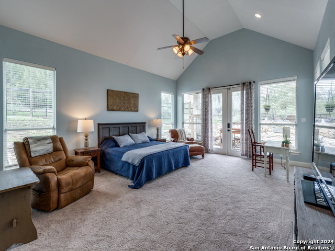
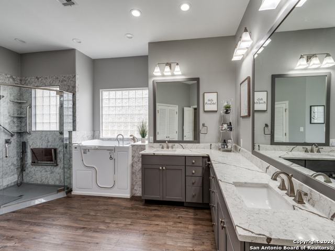
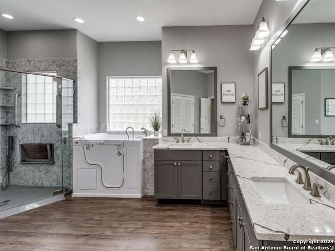
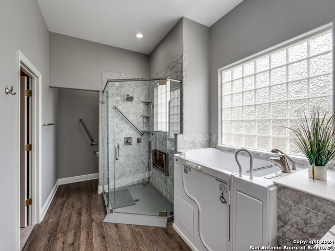
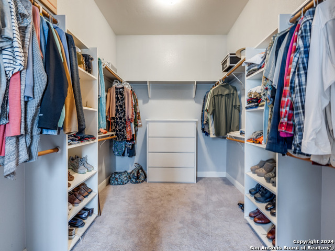
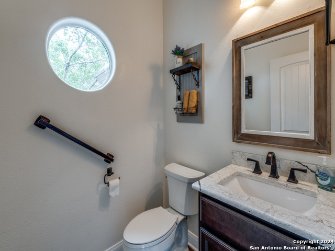
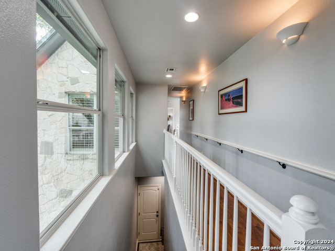
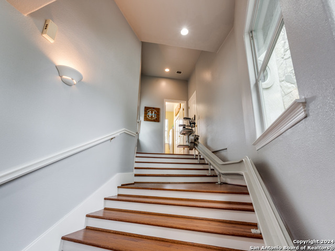
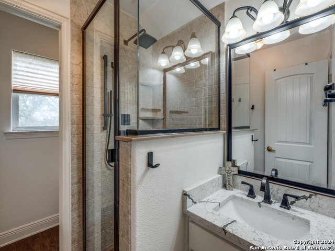
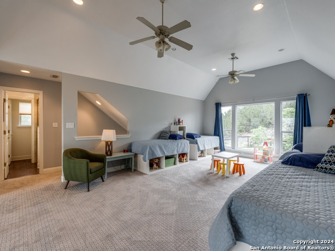
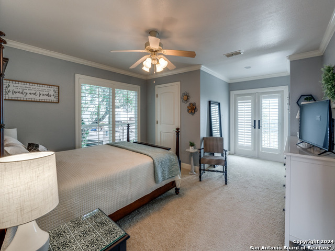
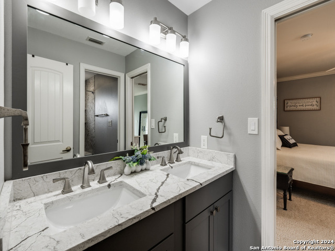
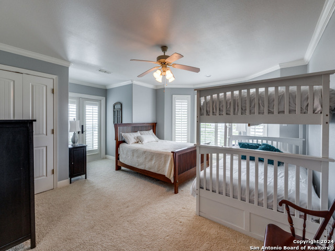
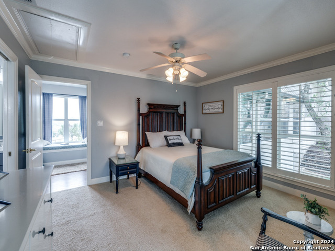
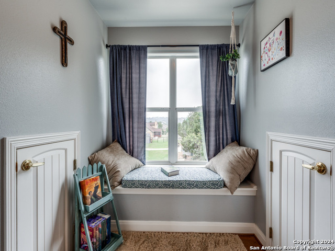
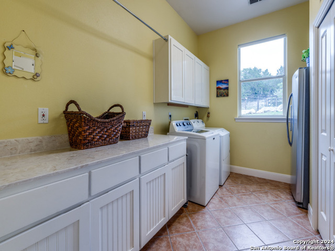
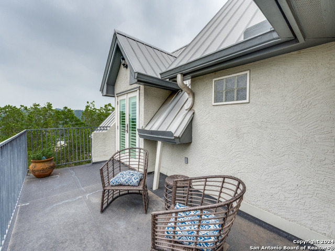
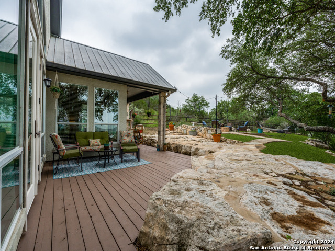
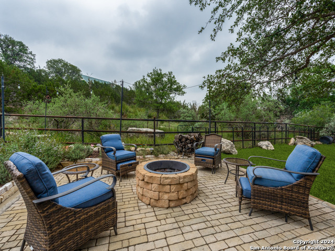
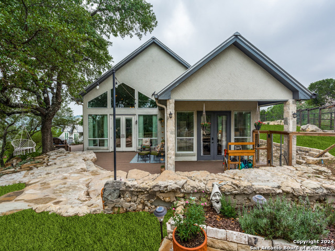
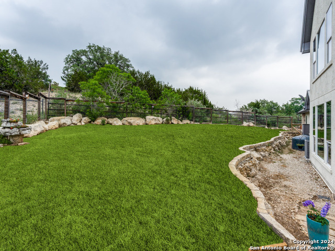
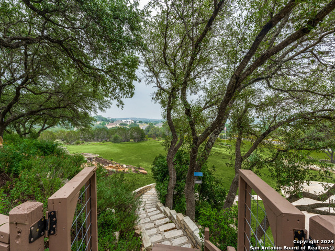
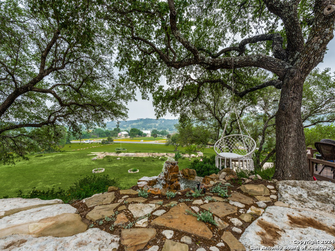
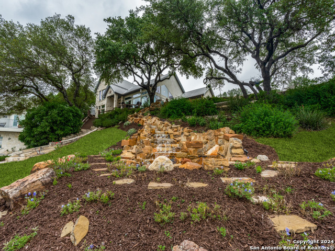
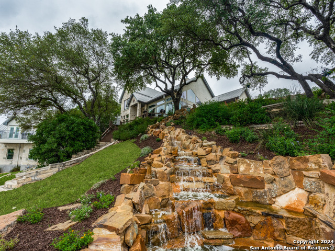
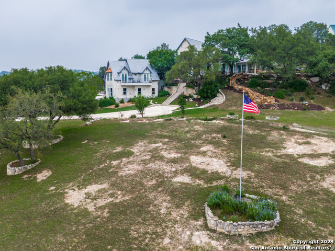
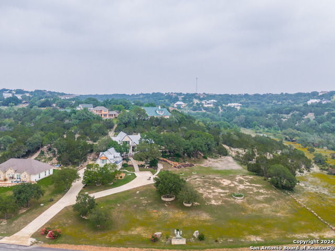
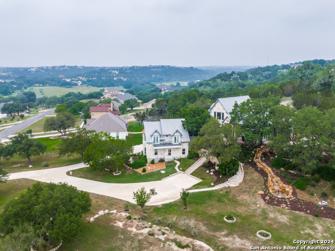
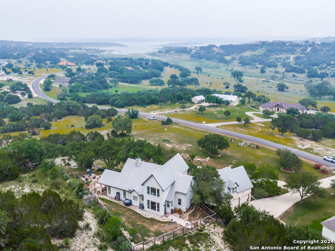
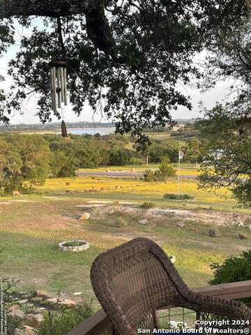
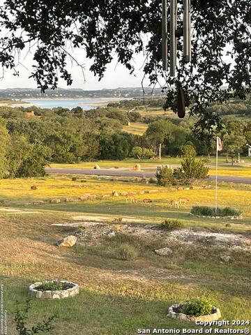





- MLS#: 1775186 ( Single Residential )
- Street Address: 522 Mystic Shores Blvd
- Viewed: 42
- Price: $849,000
- Price sqft: $219
- Waterfront: No
- Year Built: 2004
- Bldg sqft: 3870
- Bedrooms: 3
- Total Baths: 4
- Full Baths: 3
- 1/2 Baths: 1
- Garage / Parking Spaces: 3
- Days On Market: 240
- Additional Information
- County: COMAL
- City: Spring Branch
- Zipcode: 78070
- Subdivision: Mystic Shores
- District: Comal
- Elementary School: Rebecca Creek
- Middle School: Mountain Valley
- High School: Canyon Lake
- Provided by: StepStone Realty LLC
- Contact: David Biersner
- (281) 744-7457

- DMCA Notice
-
DescriptionIncredible Hill Country home with gorgeous views of Canyon Lake. Large picture windows facing Canyon Lake for abundant natural light and scenic views. Double door entry leading into the large open living and dining areas with vaulted ceilings. Spacious kitchen that flows into the dining room with a breakfast area and counter seating. Large Primary Suite with a vaulted ceilings and French doors to the patio. Walk in tub, and accessible shower with bench, grab bars and roll in floor. Spacious walk in closet. Secondary bedrooms away from the primary located above the garage with a Jack and Jill bathroom and a shared balcony overlooking Canyon Lake. Large family room on the second floor with a full bathroom, and 4 built in beds with cubbies, endless possibilities for this area. Large warp around deck and patio facing the Lake. Covered in shade from the mature Oak trees. 3 car garage with a circular drive and extra parking space. All 4 bathrooms have been remodeled. A stair lift from the garage to the main floor. The fenced backyard is perfect for pets. Soothing water Fountain and Falls off the patio/deck. Multi generational living possibilities.
Features
Possible Terms
- Conventional
- VA
- Cash
- Other
Accessibility
- Int Door Opening 32"+
- Ext Door Opening 36"+
- Chairlift
- Grab Bars in Bathroom(s)
Air Conditioning
- Three+ Central
Apprx Age
- 21
Block
- N/A
Builder Name
- Custom
Construction
- Pre-Owned
Contract
- Exclusive Right To Sell
Days On Market
- 238
Currently Being Leased
- No
Dom
- 238
Elementary School
- Rebecca Creek
Energy Efficiency
- Double Pane Windows
- Ceiling Fans
Exterior Features
- 4 Sides Masonry
- Stone/Rock
- Stucco
Fireplace
- One
Floor
- Carpeting
- Ceramic Tile
- Laminate
Foundation
- Slab
Garage Parking
- Three Car Garage
- Oversized
Heating
- Central
Heating Fuel
- Electric
High School
- Canyon Lake
Home Owners Association Fee
- 414
Home Owners Association Frequency
- Annually
Home Owners Association Mandatory
- Mandatory
Home Owners Association Name
- MYSTIC SHORES POA
Home Faces
- South
Inclusions
- Ceiling Fans
- Chandelier
- Washer Connection
- Dryer Connection
- Built-In Oven
- Microwave Oven
- Stove/Range
- Disposal
- Dishwasher
- Water Softener (owned)
- Smoke Alarm
- Security System (Leased)
- Electric Water Heater
- Satellite Dish (owned)
- Garage Door Opener
- Solid Counter Tops
- Custom Cabinets
- 2+ Water Heater Units
- Private Garbage Service
Instdir
- From FM 306 go south on Cranes Mill Road 1.2 miles. Turn Right on Mystic Shores Blvd go 0.9 miles house will be on the left.
Interior Features
- Two Living Area
- Separate Dining Room
- Eat-In Kitchen
- Two Eating Areas
- Breakfast Bar
- Walk-In Pantry
- Utility Area in Garage
- High Ceilings
- Open Floor Plan
- Cable TV Available
- High Speed Internet
- Laundry Main Level
- Telephone
- Walk in Closets
- Attic - Access only
- Attic - Partially Floored
- Attic - Pull Down Stairs
Kitchen Length
- 13
Legal Desc Lot
- 323R
Legal Description
- MYSTIC SHORES 3
- LOT 323R
Lot Description
- County VIew
- Water View
- 2 - 5 Acres
- Mature Trees (ext feat)
- Sloping
- Level
- Canyon Lake
Lot Dimensions
- 342 x 300 x 247 x 300
Lot Improvements
- Street Paved
Middle School
- Mountain Valley
Multiple HOA
- No
Neighborhood Amenities
- Waterfront Access
- Pool
- Tennis
- Clubhouse
- Park/Playground
- Jogging Trails
- Sports Court
- BBQ/Grill
- Basketball Court
- Volleyball Court
- Lake/River Park
Occupancy
- Owner
Other Structures
- Other
Owner Lrealreb
- No
Ph To Show
- 210-222-2227
Possession
- Closing/Funding
Property Type
- Single Residential
Recent Rehab
- Yes
Roof
- Metal
School District
- Comal
Source Sqft
- Appsl Dist
Style
- Two Story
Total Tax
- 14153.68
Utility Supplier Elec
- Pedernales
Utility Supplier Gas
- N/A
Utility Supplier Grbge
- Hill Country
Utility Supplier Other
- GVTV
Utility Supplier Sewer
- Septic
Utility Supplier Water
- Texas Water
Views
- 42
Virtual Tour Url
- https://vimeo.com/944522836?share=copy
Water/Sewer
- Septic
Window Coverings
- All Remain
Year Built
- 2004
Property Location and Similar Properties


