
- Michaela Aden, ABR,MRP,PSA,REALTOR ®,e-PRO
- Premier Realty Group
- Mobile: 210.859.3251
- Mobile: 210.859.3251
- Mobile: 210.859.3251
- michaela3251@gmail.com
Property Photos
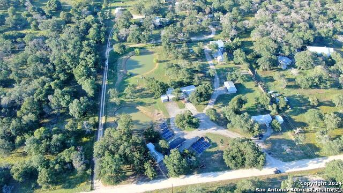

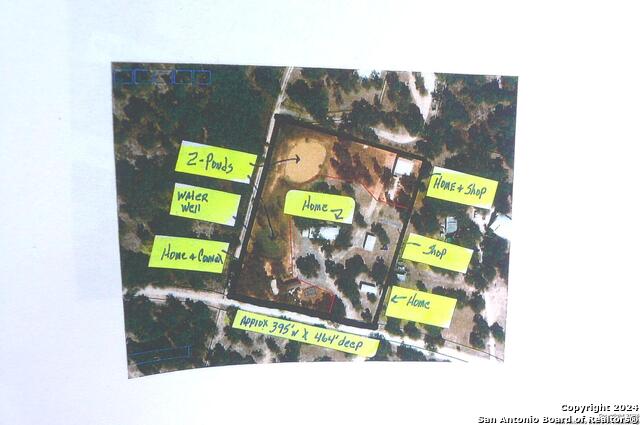
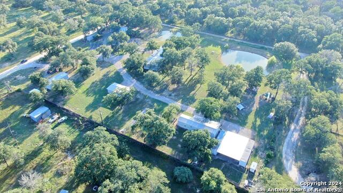
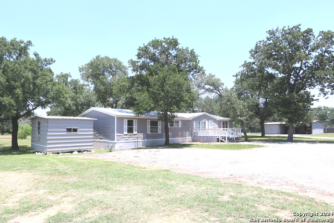
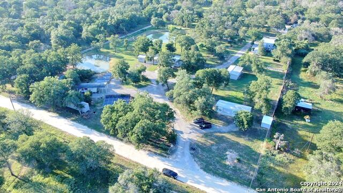
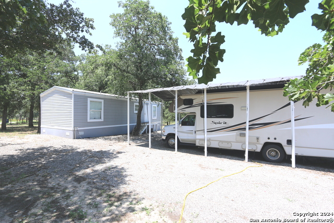
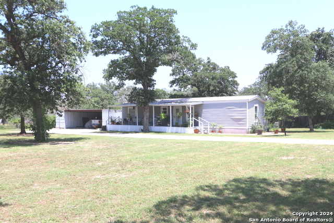
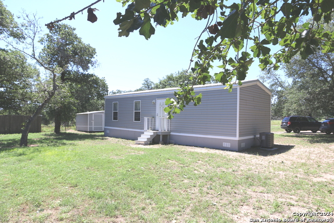
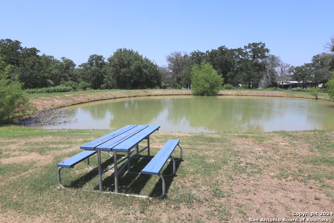
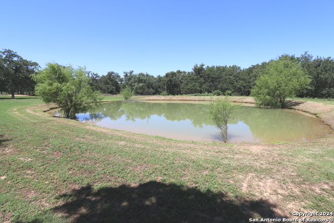
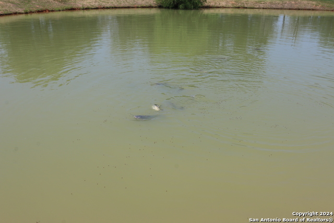
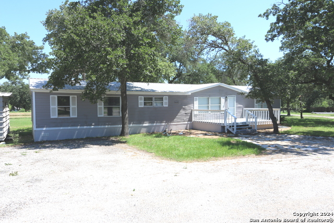
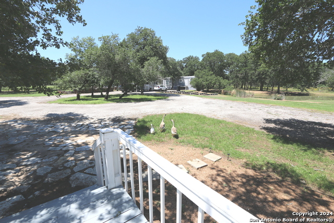
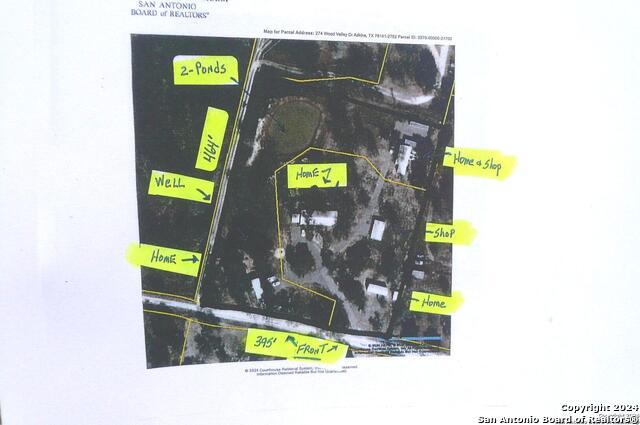
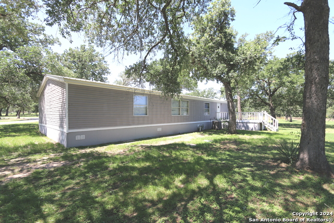
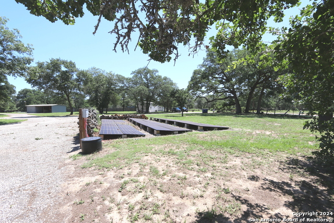
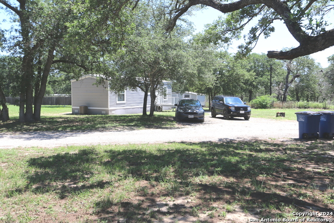
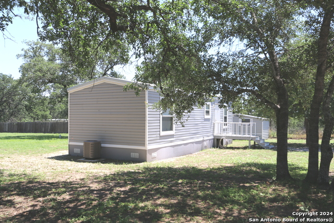
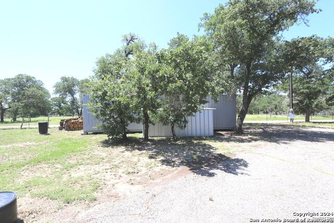
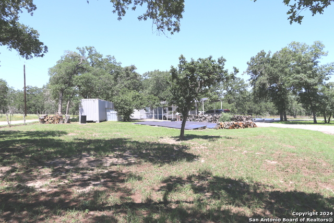
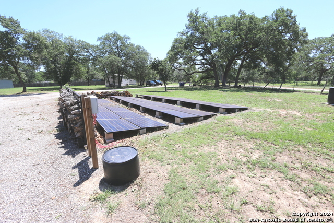
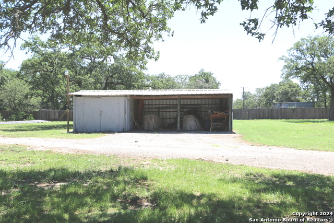
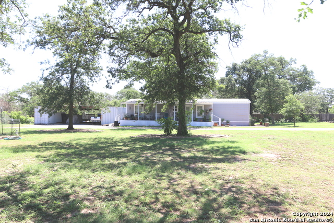
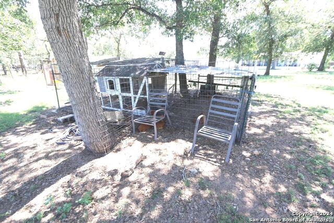
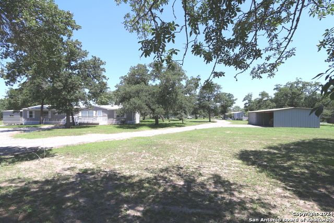
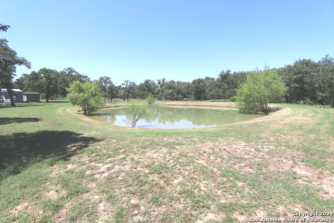
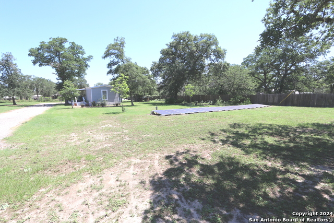
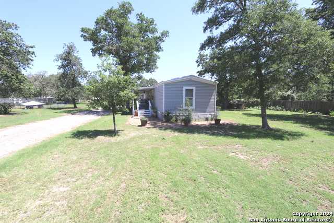
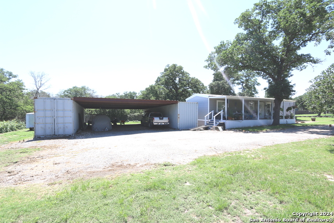
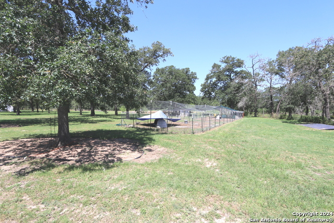
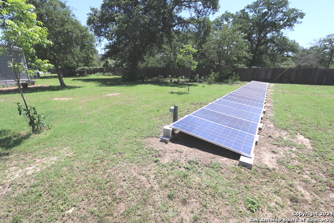
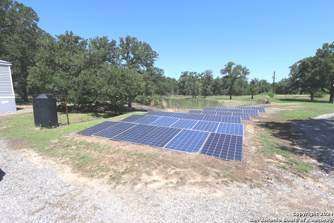
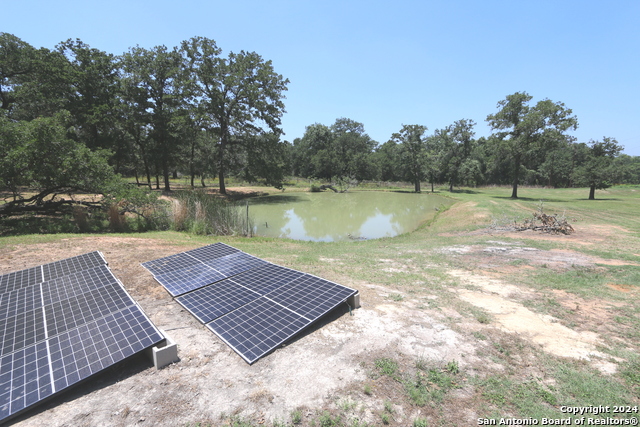
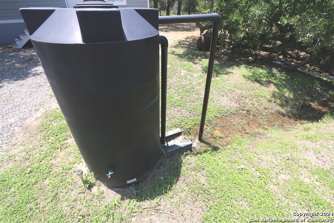
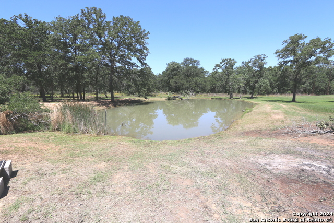
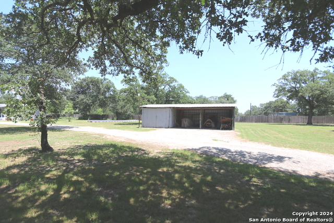
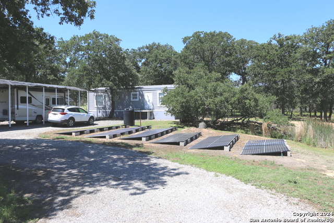
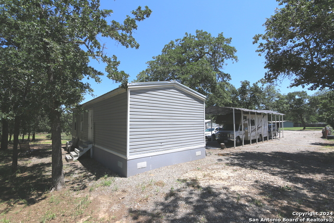
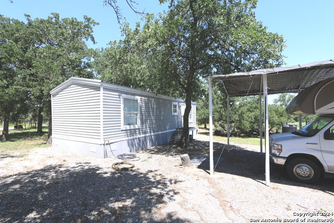
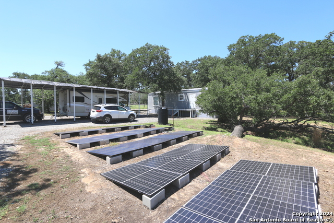
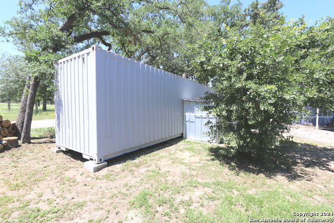
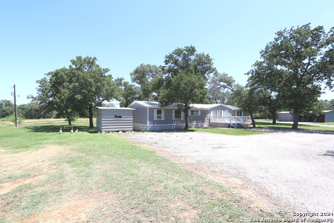
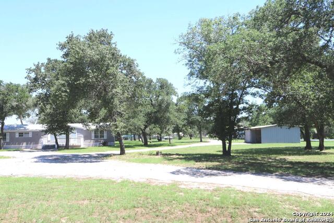
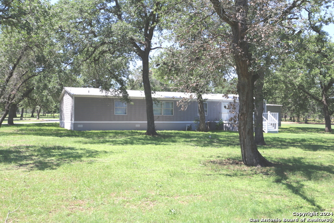
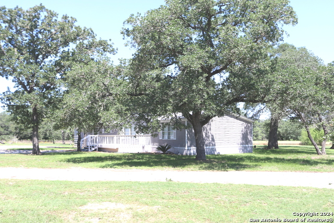
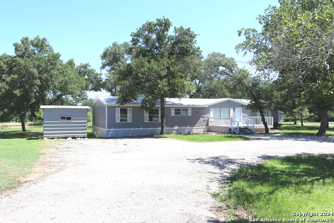
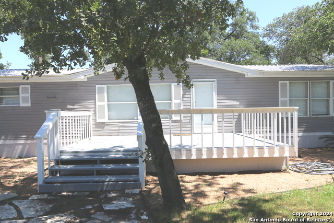
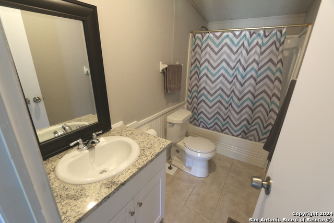
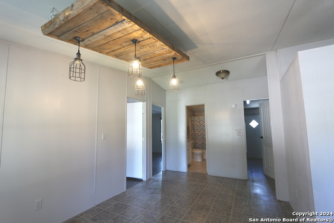
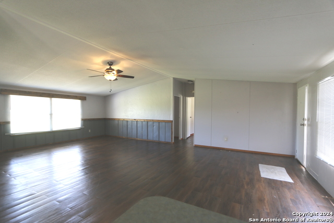
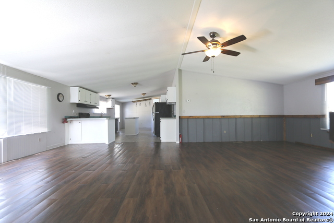
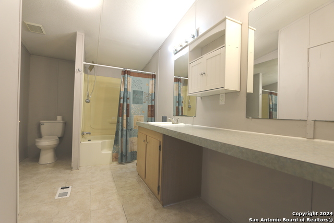
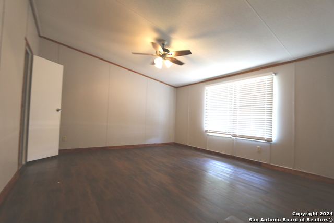
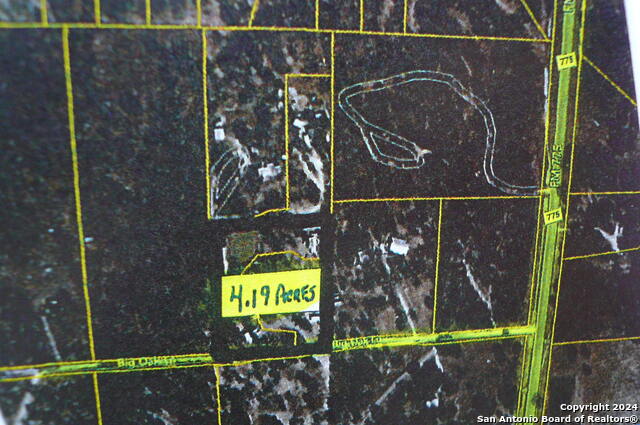
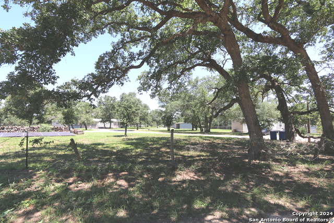
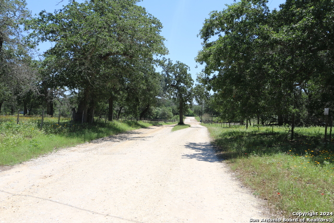
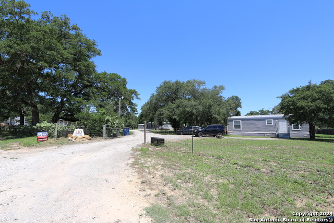
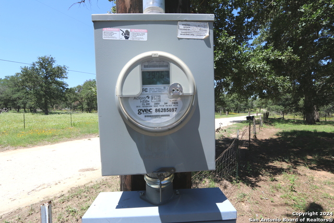
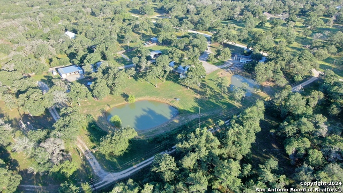
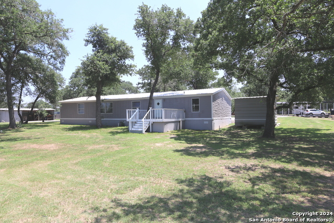
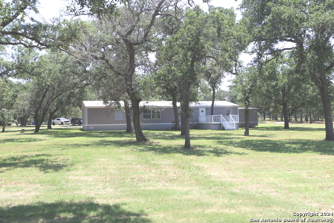
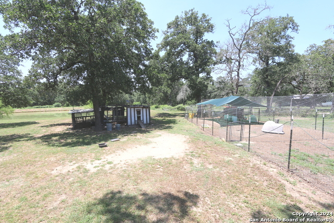
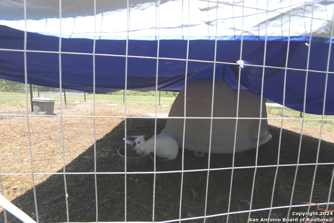
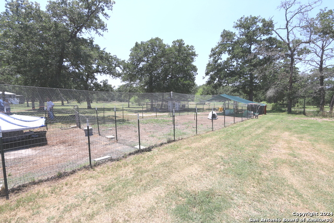
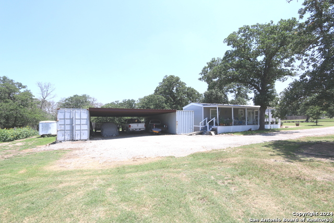
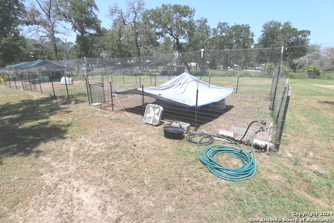
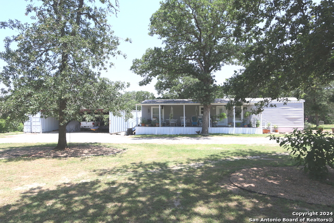
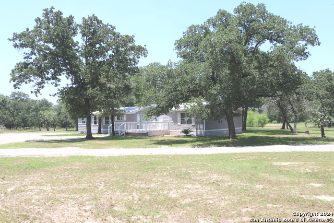
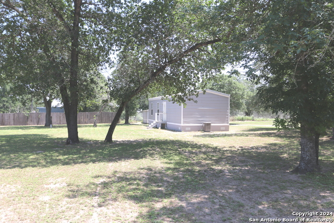
- MLS#: 1775117 ( Single Residential )
- Street Address: 108-110 Big Oak Ln
- Viewed: 28
- Price: $499,000
- Price sqft: $123
- Waterfront: No
- Year Built: 2018
- Bldg sqft: 4056
- Bedrooms: 5
- Total Baths: 2
- Full Baths: 2
- Garage / Parking Spaces: 1
- Days On Market: 268
- Additional Information
- County: WILSON
- City: La Vernia
- Zipcode: 78121
- Subdivision: Big Oak Estates
- District: La Vernia Isd.
- Elementary School: La Vernia
- Middle School: La Vernia
- High School: La Vernia
- Provided by: Foster Family Real Estate
- Contact: John Foster
- (210) 264-5001

- DMCA Notice
-
Description**interesting set up** family compound or possible investment property on a very clean 4. 19 acres that is approx 395' w x 464' deep w/a "park like setting" w/2 lg fish filled ponds,water well and rural water meter,3 metal storage connexs,approx 500sf open faced workshop/equip storage bldg,approx 30x20 covered parking area between 2 of the connexs & a covered rv area... Over 4000sf of living space "amongst" 4 mfdg homes that all have metal roofs,vinyl exterior,hard board skirting and each hm has it's own electric meter loop from gvec,4 septic tanks & some solar panels,.. Home #1 is a 1998 approx 2016sf 5 bd,2 ba oakwood mfdg hm w/some updates,3 small storage bldg's & 2 wooden decks home#2 is a 2018 approx 840sf single wide w/3 bd & 1 ba w/320sf covered patio, home#3 is a 2018 approx 600sf 1 bd & 1 ba home #4 is a 2018 approx 600sf 1 bd & 1 ba, again park like setting on 4. 19 acres in the la vernia isd,low 1. 98% tax rate w/no city taxes... Call 4 detailed packet of info/showing.. Plz plan ahead for seller to show you around.. I believe you will be impressed... Thanks!!!
Features
Possible Terms
- Conventional
- Cash
Air Conditioning
- Three+ Central
Builder Name
- OAKWOOD
Construction
- Pre-Owned
Contract
- Exclusive Agency
Days On Market
- 223
Currently Being Leased
- Yes
Dom
- 223
Elementary School
- La Vernia
Exterior Features
- Vinyl
Fireplace
- Not Applicable
Floor
- Ceramic Tile
- Vinyl
- Laminate
Foundation
- Other
Garage Parking
- Detached
- Oversized
Heating
- Central
Heating Fuel
- Electric
High School
- La Vernia
Home Owners Association Mandatory
- None
Inclusions
- Ceiling Fans
- Washer Connection
- Dryer Connection
- Stove/Range
- Dishwasher
- Ice Maker Connection
- Vent Fan
- Electric Water Heater
Instdir
- LOCATED OFF FM 775
Interior Features
- One Living Area
- Separate Dining Room
- Eat-In Kitchen
- Breakfast Bar
- Shop
- Utility Room Inside
- Open Floor Plan
- Laundry Main Level
- Walk in Closets
Kitchen Length
- 16
Legal Description
- BIG OAK ESTATES
- LOT I (PT)
- 15 X 40 MH ONLY
- MH LABEL# PFS1
Lot Description
- County VIew
- Horses Allowed
- 2 - 5 Acres
- Wooded
- Mature Trees (ext feat)
Lot Dimensions
- 395 x 464
Lot Improvements
- Gravel
Middle School
- La Vernia
Miscellaneous
- No City Tax
- Investor Potential
- Cluster Mail Box
Neighborhood Amenities
- None
Occupancy
- Tenant
- Owner
Other Structures
- Outbuilding
Owner Lrealreb
- No
Ph To Show
- 210 222-2227
Possession
- Closing/Funding
Property Type
- Single Residential
Recent Rehab
- No
Roof
- Metal
School District
- La Vernia Isd.
Source Sqft
- Appsl Dist
Style
- One Story
- Ranch
- Manufactured Home - Double Wide
Utility Supplier Elec
- GVEC
Utility Supplier Gas
- NONE
Utility Supplier Grbge
- LOCAL
Utility Supplier Sewer
- SEPTIC
Utility Supplier Water
- WELL/RURAL
Views
- 28
Water/Sewer
- Water System
- Private Well
- Septic
Window Coverings
- All Remain
Year Built
- 2018
Property Location and Similar Properties


