
- Michaela Aden, ABR,MRP,PSA,REALTOR ®,e-PRO
- Premier Realty Group
- Mobile: 210.859.3251
- Mobile: 210.859.3251
- Mobile: 210.859.3251
- michaela3251@gmail.com
Property Photos
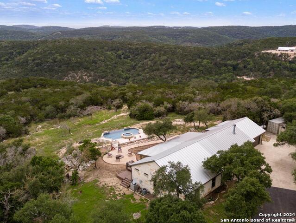

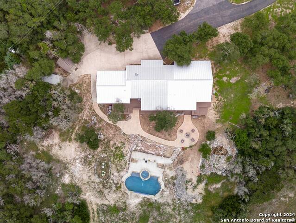
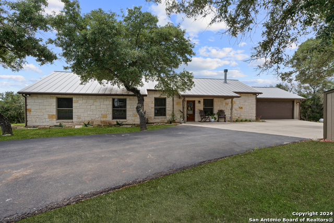
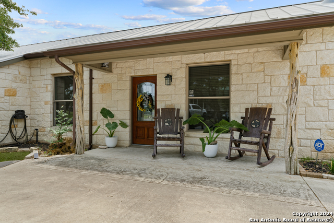
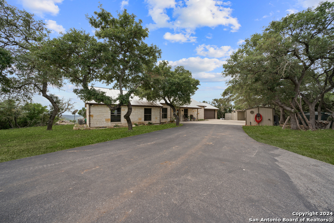
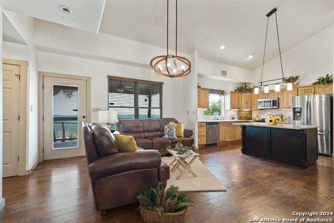
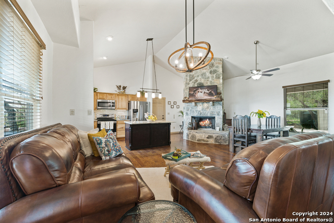
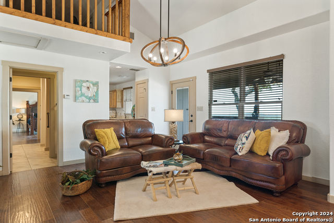
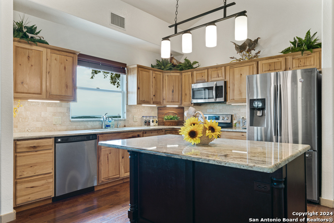
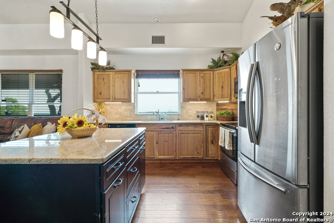
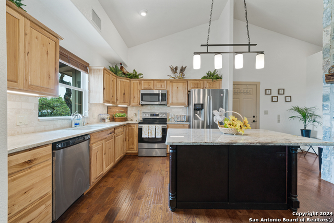
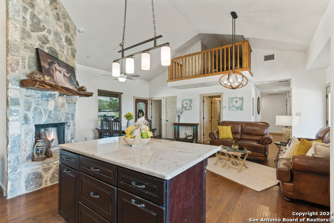
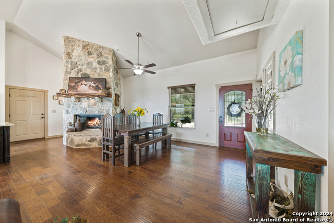
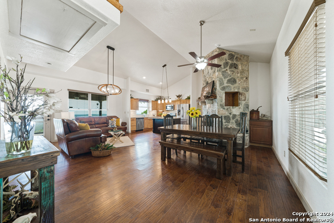
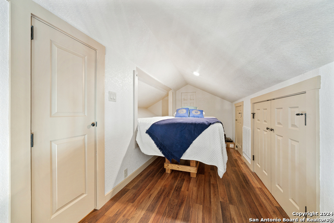
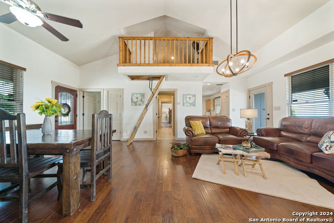
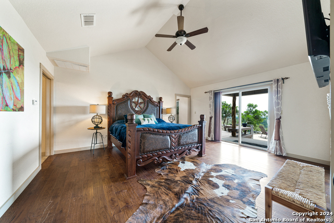
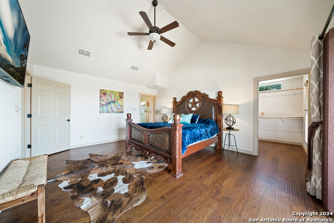
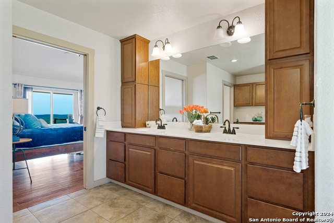
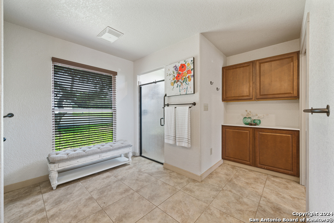
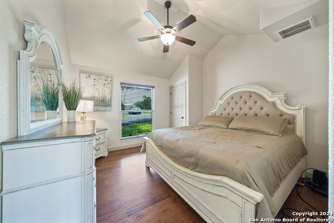
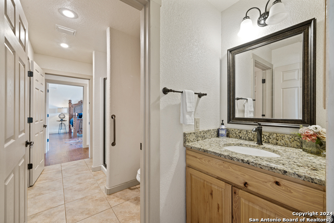
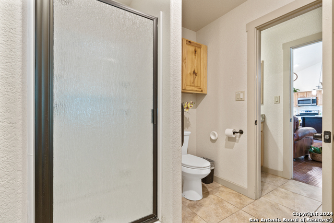
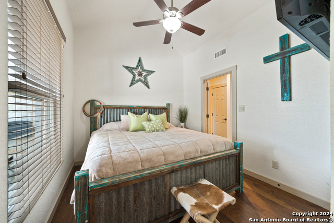
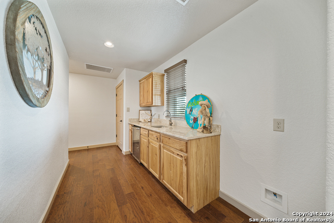
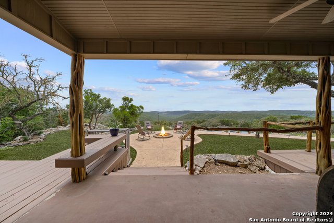
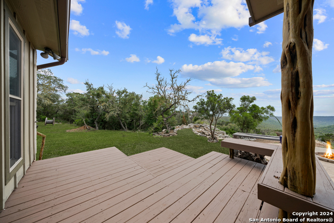
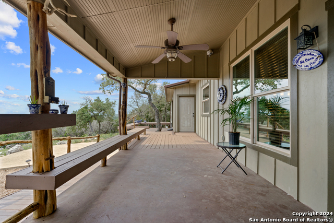
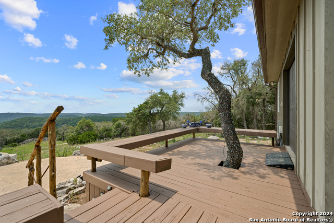
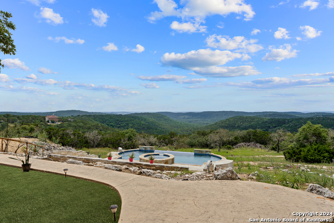
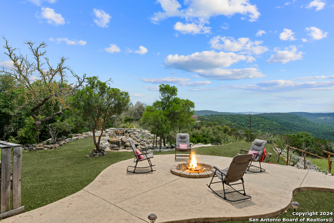
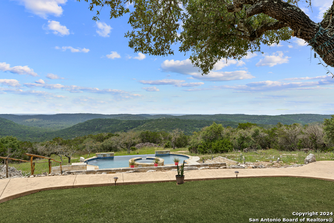
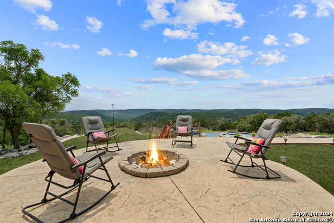
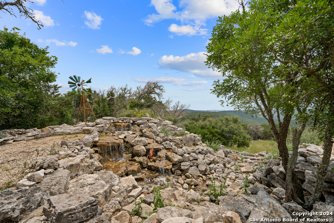
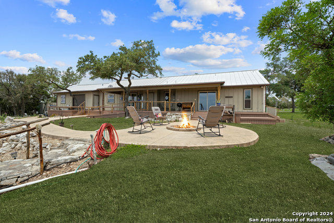
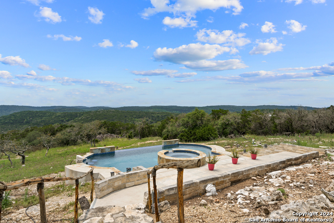
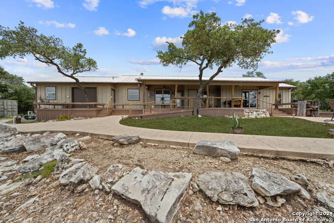
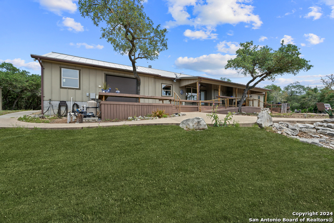
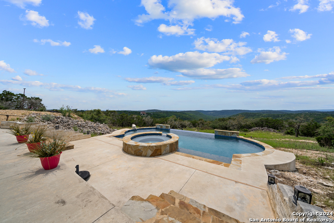
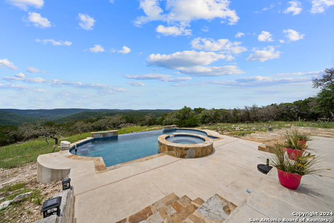
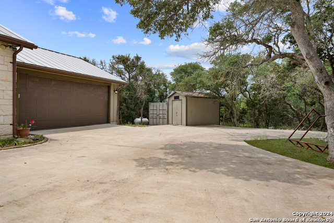
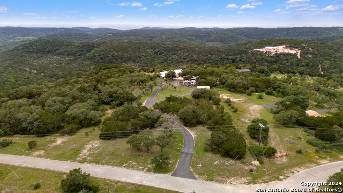
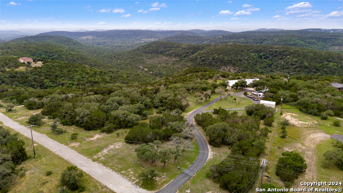
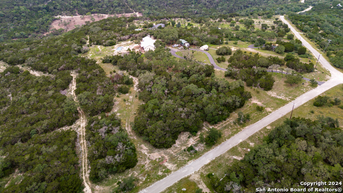
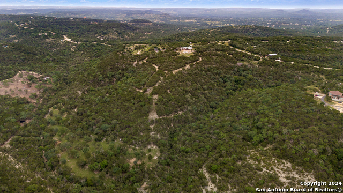
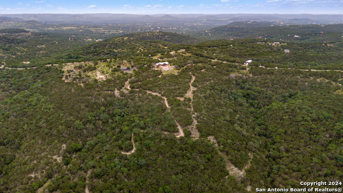
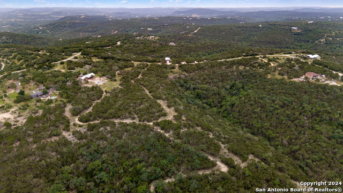
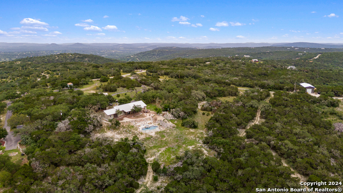
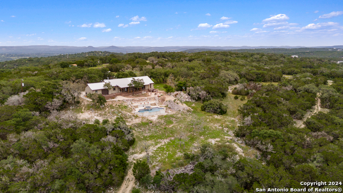
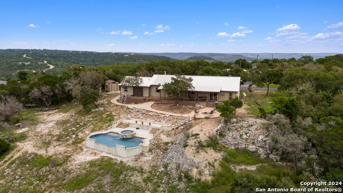
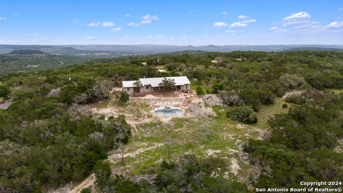
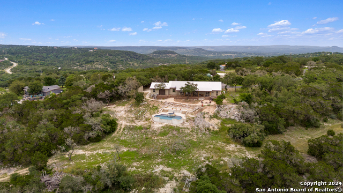
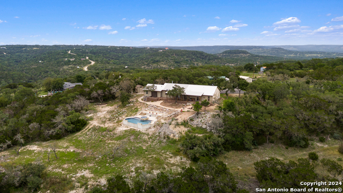
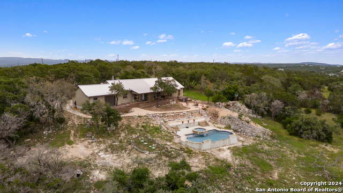
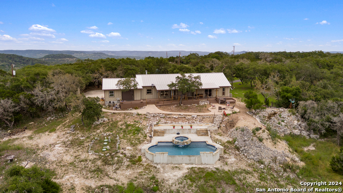
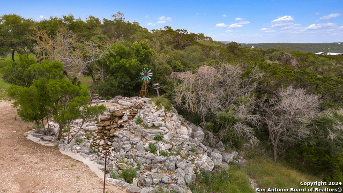
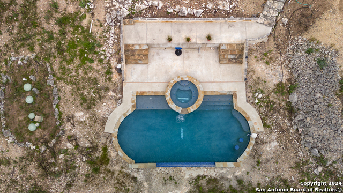
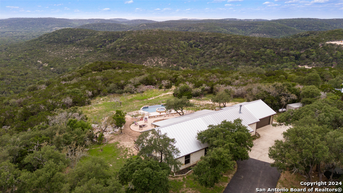
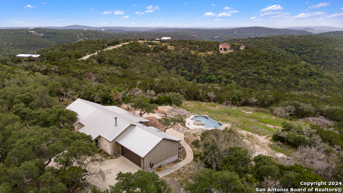
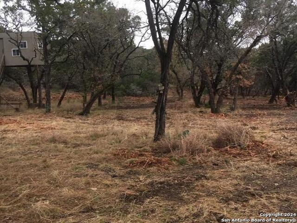
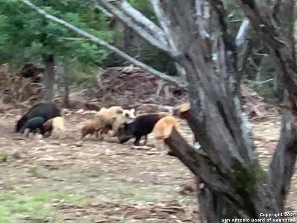
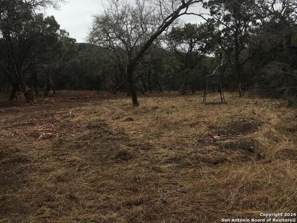
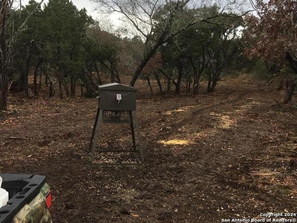
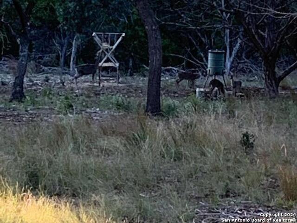
- MLS#: 1774847 ( Single Residential )
- Street Address: 112 Mountain Laurel Ln
- Viewed: 64
- Price: $1,225,000
- Price sqft: $778
- Waterfront: No
- Year Built: 2015
- Bldg sqft: 1574
- Bedrooms: 3
- Total Baths: 2
- Full Baths: 2
- Garage / Parking Spaces: 2
- Days On Market: 222
- Additional Information
- County: BANDERA
- City: Pipe Creek
- Zipcode: 78063
- Subdivision: Sweeney Ranch
- District: Northside
- Elementary School: Los Reyes
- Middle School: Straus
- High School: Harlan
- Provided by: Keller Williams Legacy
- Contact: Rose Smith
- (210) 414-1270

- DMCA Notice
-
DescriptionTexas Hill Country on over 38 acres, cleared property for hunting approximately 8 10 acres, multiple deer feeders, blinds, a dry creek, hiking the property is recommended, , a sparkling pool, rock waterfall, outdoor shower, a deck for relaxation, and scenic spots for stargazing, the home offers a perfect blend of rustic elegance, modern amenities, and proximity to local attractions. The cottage features warm wood finishes and large windows that showcase panoramic views of the rolling hills and native oak trees. Inside, the open and inviting floor plan creates a comfortable living space, well appointed kitchen, and a cozy living area which seamlessly flow together, 3 bedrooms, 2 baths, a loft as additional sleeping quarters, Outside, utility vehicle in garage can be used to view entire property, the expansive property boasts a variety of outdoor amenities, Conveniently located just minutes from Timber Ridge Winery, several resorts, and beautiful Medina Lake, this property offers easy access to local attractions and activities. Whether you're exploring the area's renowned wineries, enjoying water sports on the lake, or simply relaxing at a nearby resort, you'll find plenty of options for entertainment and relaxation just a short drive away, Medina Lake, Floore's Country Store, Old Town Helotes Please use appropriate hiking shoes to assist with walking down to the bottom of the property highly recommend walking the property
Features
Possible Terms
- Conventional
- Cash
- USDA
Accessibility
- Int Door Opening 32"+
- Grab Bars in Bathroom(s)
- Other
Air Conditioning
- One Central
Builder Name
- Unknown
Construction
- Pre-Owned
Contract
- Exclusive Right To Sell
Days On Market
- 210
Dom
- 210
Elementary School
- Los Reyes
Exterior Features
- Stone/Rock
- Other
Fireplace
- One
- Living Room
- Wood Burning
Floor
- Wood
- Other
Foundation
- Slab
Garage Parking
- Two Car Garage
- Oversized
- Tandem
Heating
- Other
Heating Fuel
- Electric
- Propane Owned
High School
- Harlan HS
Home Owners Association Mandatory
- None
Inclusions
- Ceiling Fans
- Washer Connection
- Dryer Connection
- Microwave Oven
- Stove/Range
- Dishwasher
- Trash Compactor
- Water Softener (owned)
- Wet Bar
- Vent Fan
- Garage Door Opener
- Solid Counter Tops
- Private Garbage Service
Instdir
- From 1604-Hwy 16/Bandera Rd head west towards Bandera
- left on Timber Creek
- will be at top of the hill
Interior Features
- One Living Area
- Liv/Din Combo
- Eat-In Kitchen
- Island Kitchen
- Study/Library
- Utility Room Inside
- 1st Floor Lvl/No Steps
- High Ceilings
- Open Floor Plan
- Pull Down Storage
- All Bedrooms Downstairs
- Laundry in Closet
- Laundry Main Level
- Laundry Lower Level
- Laundry Room
- Walk in Closets
- Attic - Other See Remarks
Kitchen Length
- 11
Legal Desc Lot
- 38
Legal Description
- SWEENEY RANCH LT 38 38.068 ACRES
Lot Description
- Bluff View
- County VIew
- 15 Acres Plus
- Hunting Permitted
- Partially Wooded
- Wooded
- Mature Trees (ext feat)
- Gently Rolling
- Level
- Creek - Seasonal
Lot Improvements
- Street Paved
- Street Gutters
- Sidewalks
- Dirt
- County Road
- Interstate Hwy - 1 Mile or less
- Other
Middle School
- Straus
Neighborhood Amenities
- Other - See Remarks
Occupancy
- Owner
Other Structures
- Shed(s)
Owner Lrealreb
- No
Ph To Show
- SHOWING TIME
Possession
- Closing/Funding
Property Type
- Single Residential
Recent Rehab
- No
Roof
- Metal
School District
- Northside
Source Sqft
- Appsl Dist
Style
- One Story
- Spanish
- Ranch
- Texas Hill Country
- Other
Total Tax
- 10668
Utility Supplier Elec
- Bandera Elec
Views
- 64
Virtual Tour Url
- https://listings.atg.photography/videos/018f7793-cfad-70f8-8b17-ac4063adaae4
Water/Sewer
- Private Well
- Aerobic Septic
Window Coverings
- All Remain
Year Built
- 2015
Property Location and Similar Properties


