
- Michaela Aden, ABR,MRP,PSA,REALTOR ®,e-PRO
- Premier Realty Group
- Mobile: 210.859.3251
- Mobile: 210.859.3251
- Mobile: 210.859.3251
- michaela3251@gmail.com
Property Photos
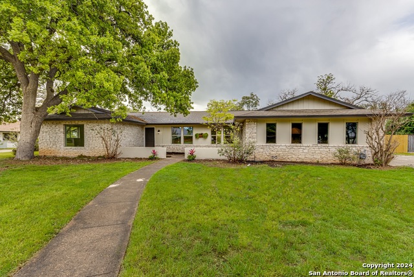

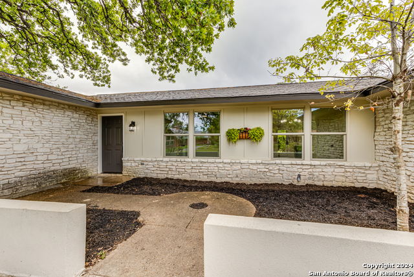
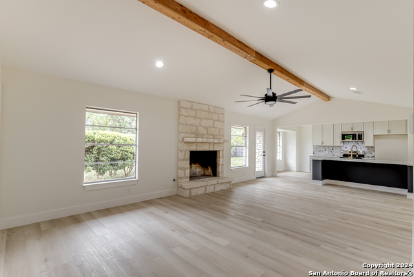
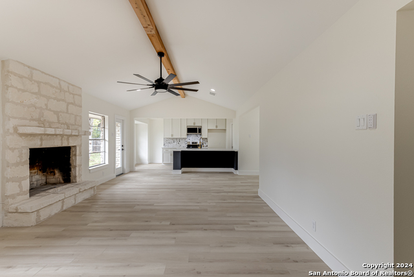
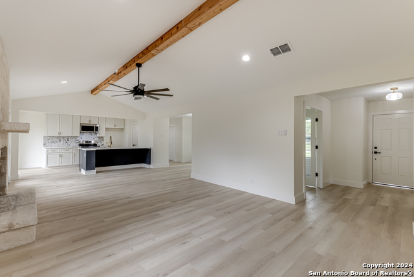
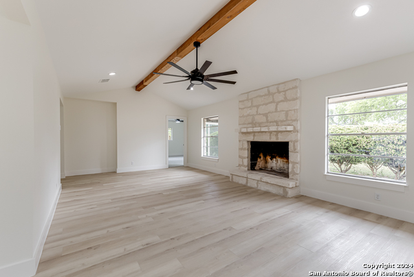
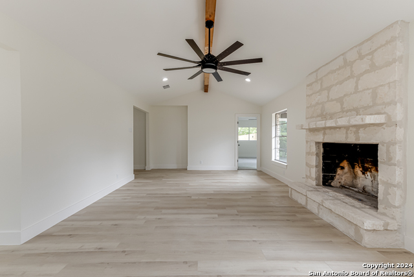
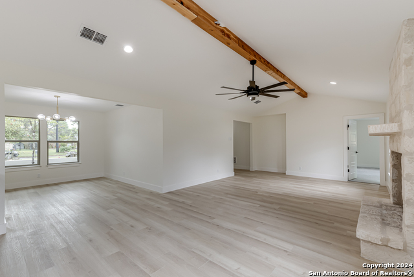
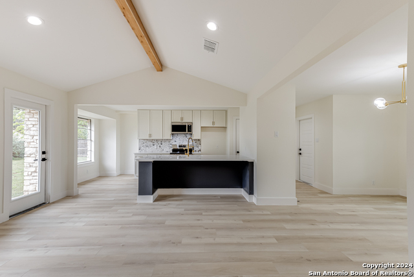
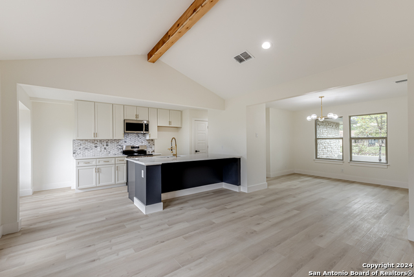
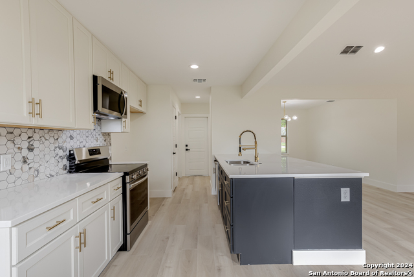
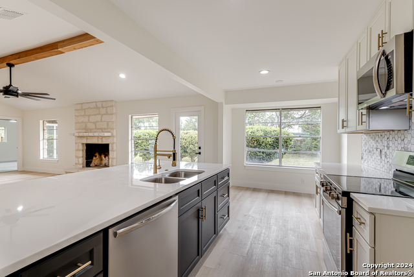
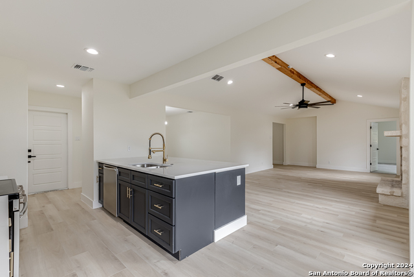
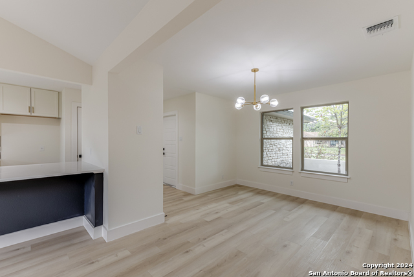
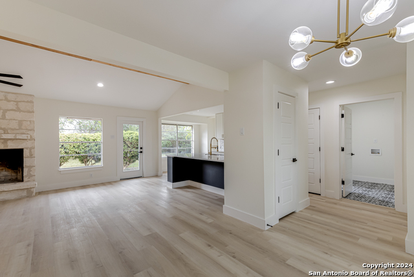
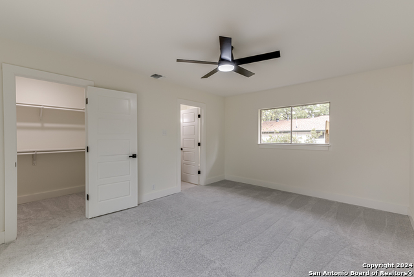
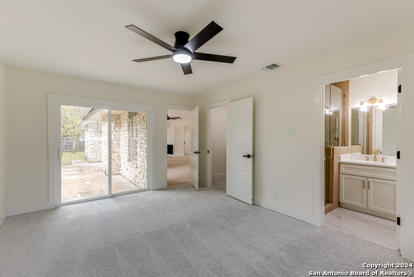
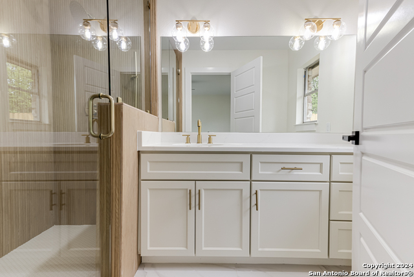
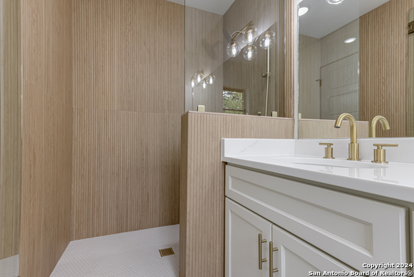
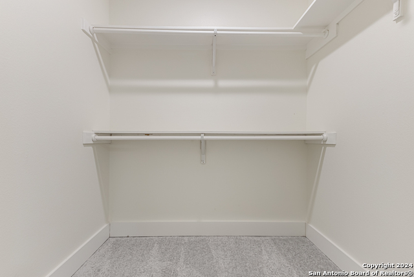
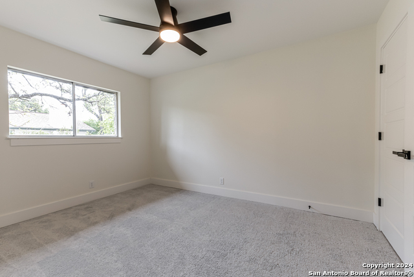
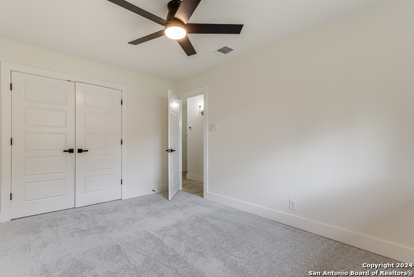
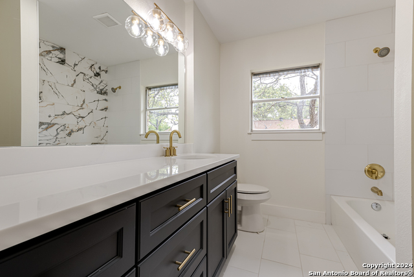
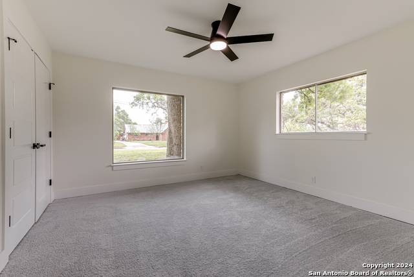
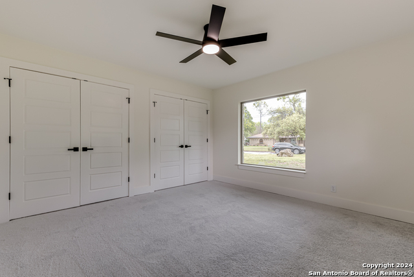
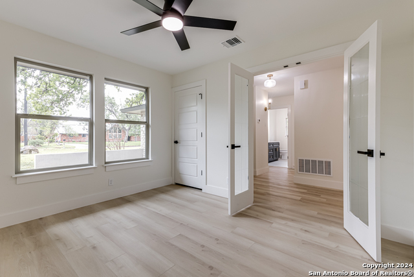
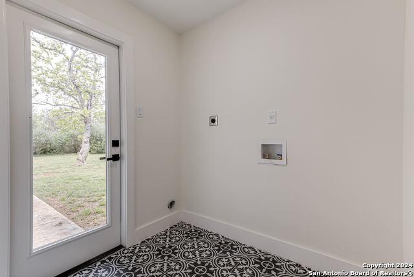
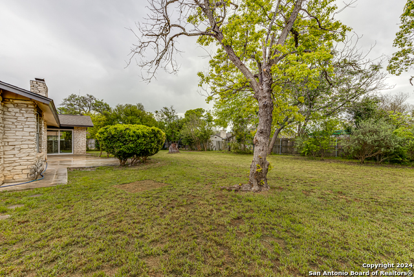
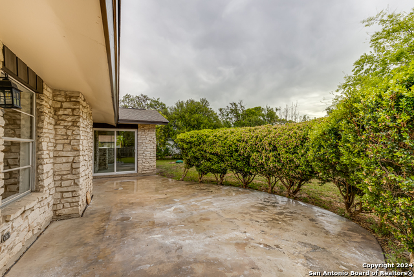
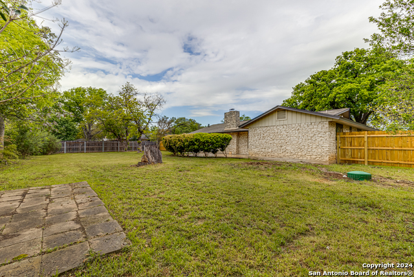
- MLS#: 1774640 ( Single Residential )
- Street Address: 508 Rua De Matta
- Viewed: 12
- Price: $498,000
- Price sqft: $262
- Waterfront: No
- Year Built: 1969
- Bldg sqft: 1904
- Bedrooms: 3
- Total Baths: 2
- Full Baths: 2
- Garage / Parking Spaces: 2
- Days On Market: 222
- Additional Information
- County: BEXAR
- City: Hollywood Park
- Zipcode: 78232
- Subdivision: Hollywood Park
- District: North East I.S.D
- Elementary School: Hidden Forest
- Middle School: Bradley
- High School: Churchill
- Provided by: Ben Gonzales, Broker
- Contact: Evelyn Fenner
- (210) 313-4746

- DMCA Notice
-
DescriptionWelcome to your dream home in the highly desired Hollywood Park! This stunning 3 bedroom, 2 bathroom house has been completely renovated to offer modern luxury and comfort. As you step inside, you'll be greeted by the vaulted ceiling in the living room and gather in the open concept kitchen, perfect for entertaining. The kitchen features sleek countertops, stylish cabinetry, and stainless steal appliances. The highlight of the house is undoubtedly the gorgeous spa like master shower, where you can unwind and indulge in a moment of relaxation. Plus, find a perfect spot to work from home in the front study. A gorgeous secondary bathroom offers large counter space and a beautiful tiled tub surround. With its prime location in Hollywood Park, you'll enjoy easy access to parks, shopping, and dining. Don't miss out on the opportunity to call this exquisite house your home!
Features
Possible Terms
- Conventional
- FHA
- VA
- Cash
Air Conditioning
- One Central
Apprx Age
- 55
Builder Name
- Unknown
Construction
- Pre-Owned
Contract
- Exclusive Right To Sell
Days On Market
- 213
Dom
- 213
Elementary School
- Hidden Forest
Exterior Features
- Stone/Rock
- Wood
Fireplace
- One
- Living Room
- Gas
Floor
- Carpeting
- Ceramic Tile
- Vinyl
Foundation
- Slab
Garage Parking
- Two Car Garage
Heating
- Central
Heating Fuel
- Electric
- Natural Gas
High School
- Churchill
Home Owners Association Mandatory
- Voluntary
Inclusions
- Ceiling Fans
- Chandelier
- Washer Connection
- Dryer Connection
- Microwave Oven
- Stove/Range
- Disposal
- Dishwasher
Instdir
- N Loop 1604 W. Take TX-1604 Loop E to Voigt Dr. Right onto Voigt Dr. Left onto Rua De Matta.
Interior Features
- One Living Area
- Separate Dining Room
- Eat-In Kitchen
- Island Kitchen
- Study/Library
- Laundry Room
Kitchen Length
- 10
Legal Desc Lot
- 11
Legal Description
- CB 4945A BLK 2 LOT 11
Middle School
- Bradley
Neighborhood Amenities
- Pool
- Clubhouse
- Park/Playground
Occupancy
- Vacant
Owner Lrealreb
- No
Ph To Show
- 2102222227
Possession
- Closing/Funding
Property Type
- Single Residential
Recent Rehab
- Yes
Roof
- Composition
School District
- North East I.S.D
Source Sqft
- Appsl Dist
Style
- One Story
- Traditional
Total Tax
- 9033.38
Views
- 12
Water/Sewer
- Septic
Window Coverings
- All Remain
Year Built
- 1969
Property Location and Similar Properties


