
- Michaela Aden, ABR,MRP,PSA,REALTOR ®,e-PRO
- Premier Realty Group
- Mobile: 210.859.3251
- Mobile: 210.859.3251
- Mobile: 210.859.3251
- michaela3251@gmail.com
Property Photos
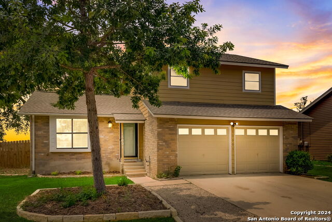

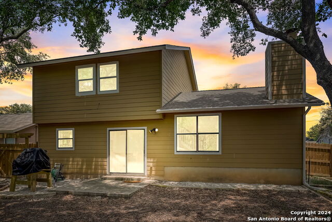
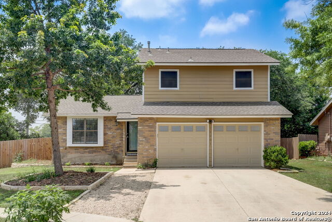
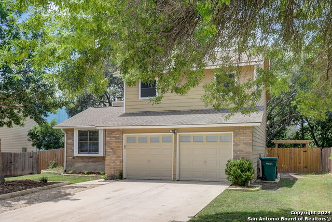
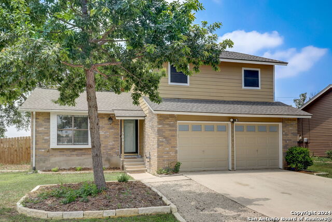
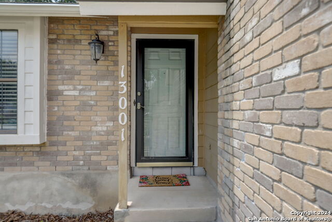
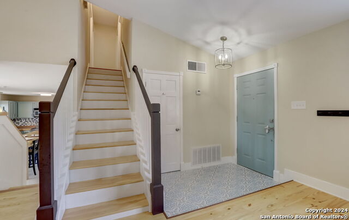
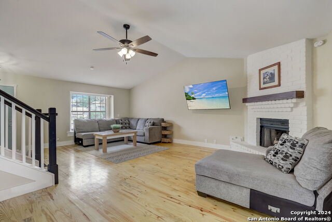
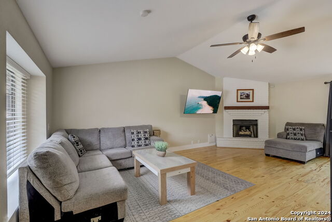
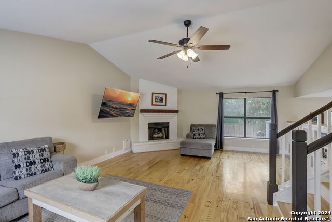
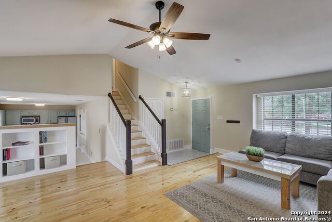
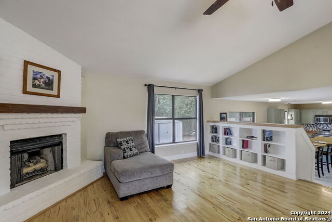
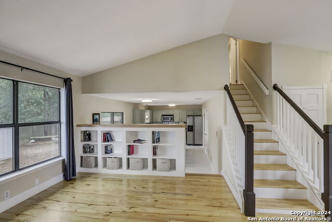
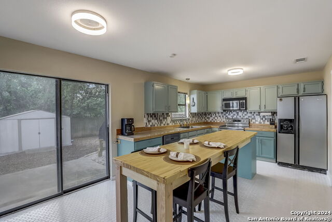
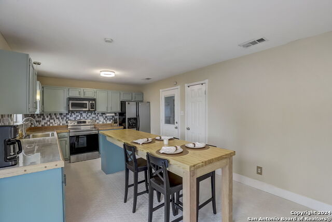
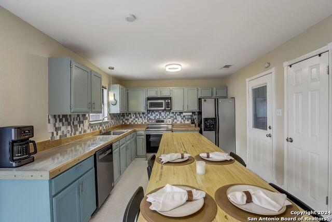
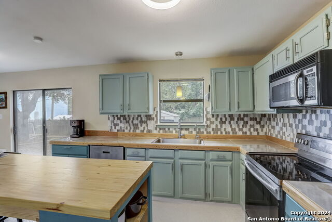
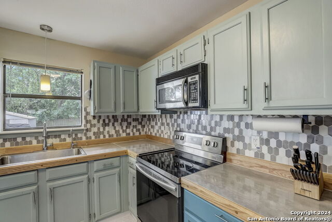
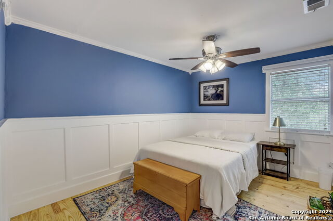
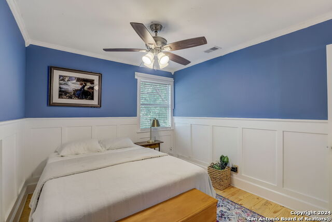
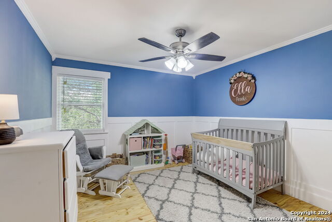
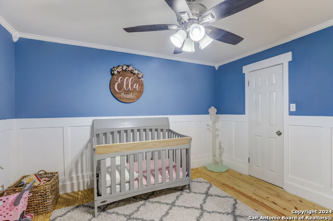
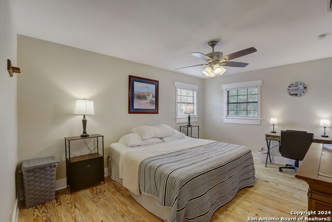
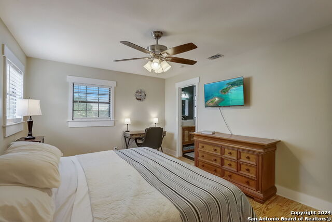
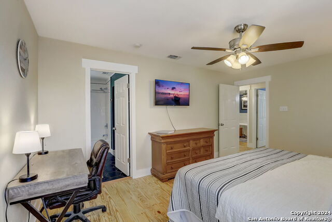
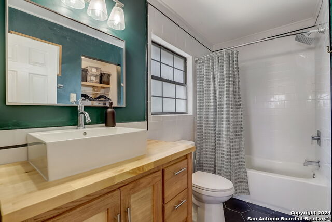
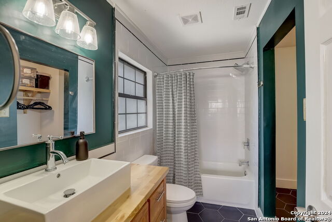
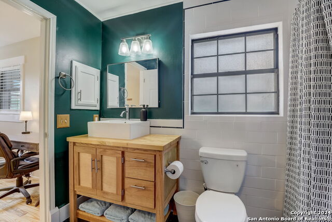
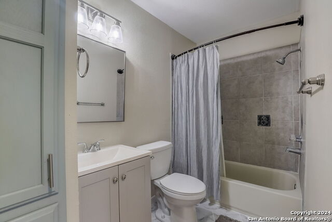
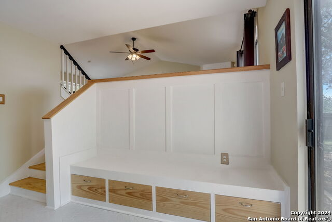
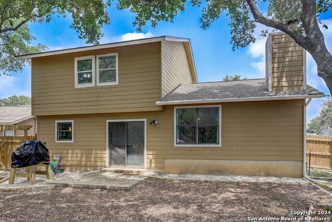
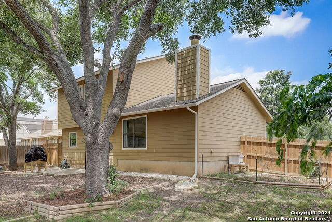
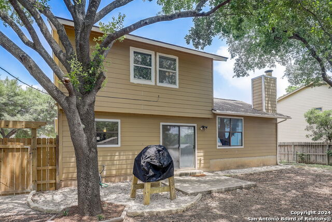
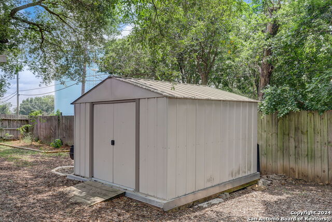
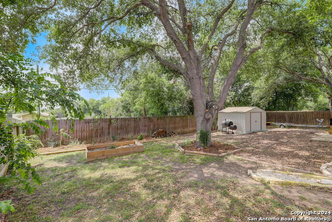
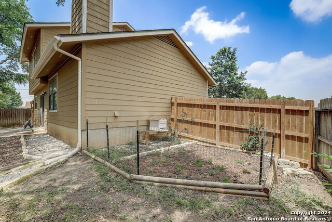
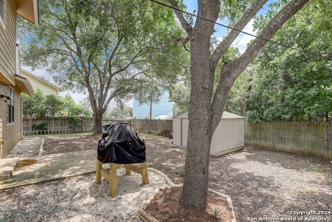
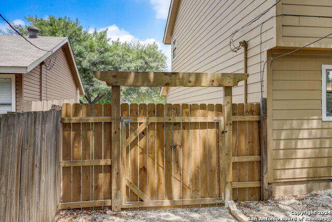
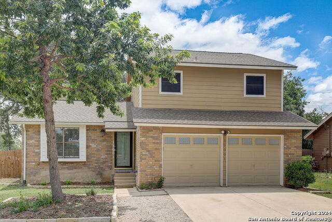
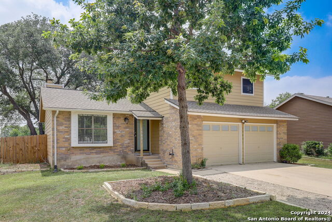
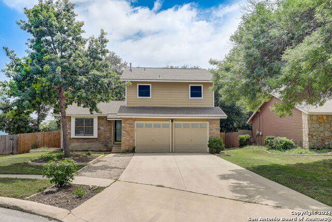
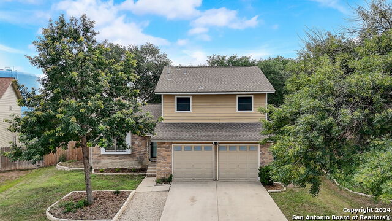
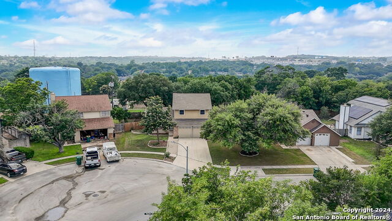
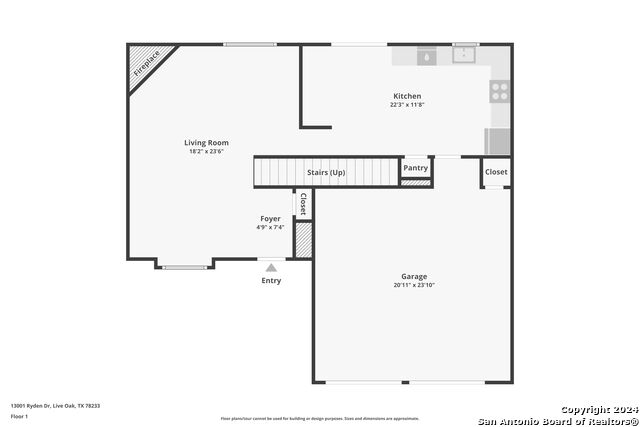
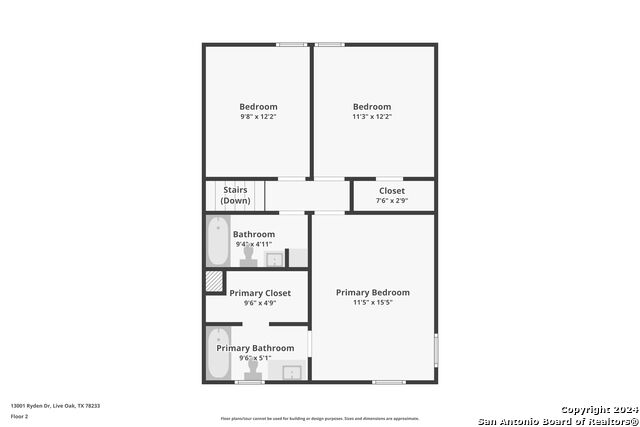
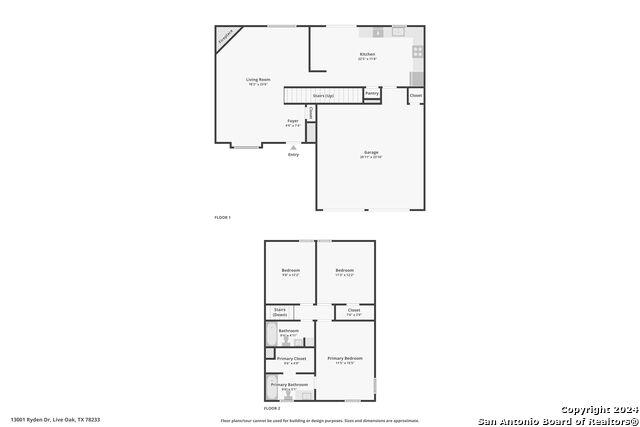
- MLS#: 1774390 ( Single Residential )
- Street Address: 13001 Ryden Dr
- Viewed: 72
- Price: $269,500
- Price sqft: $178
- Waterfront: No
- Year Built: 1984
- Bldg sqft: 1510
- Bedrooms: 3
- Total Baths: 2
- Full Baths: 2
- Garage / Parking Spaces: 2
- Days On Market: 270
- Additional Information
- County: BEXAR
- City: Live Oak
- Zipcode: 78233
- Subdivision: Live Oak
- District: Judson
- Elementary School: Ed Franz
- Middle School: Kitty Hawk
- High School: Judson
- Provided by: Keller Williams Heritage
- Contact: Stephen Galvan
- (210) 273-7035

- DMCA Notice
-
DescriptionWelcome to your dream residence! This stunning 3 bedroom, 2 bathroom home in beautiful Live Oak is adorned with upgrades galore, exuding charm at every turn. Step inside to discover the elegance of southern yellow pine hardwood floors that grace the spacious living areas, creating an inviting ambiance for both relaxation and entertainment. The heart of this home lies in its gourmet kitchen, adorned with new countertops, a custom kitchen island which offers ample storage space for dining as well as all your culinary essentials. Whether you're whipping up a quick meal or hosting a dinner party, this kitchen is sure to impress even the most discerning chef. Downstairs, you'll find built in shelf space that's perfect for staying organized and clutter free. The open floor plan seamlessly connects the living, dining, and kitchen areas, creating a perfect flow for everyday living and hosting gatherings with friends and family. Upstairs boasts a large master bedroom with updated bathrooms and flooring. Step outside to discover your own private oasis in the beautiful backyard. Whether you have a green thumb or simply enjoy soaking up the sunshine, this outdoor space is ideal for gardening, relaxing, and making memories. Conveniently located just minutes from I 35 and 1604, as well as Randolph Air Force Base (and only 13 miles from Fort Sam/JBSA!) as well as a plethora of dining and entertainment options, this home offers the perfect blend of comfort, style, and convenience. Don't miss your chance to make this well loved gem your own schedule a showing today and prepare to fall in love!
Features
Possible Terms
- Conventional
- FHA
- VA
- Cash
Air Conditioning
- One Central
Apprx Age
- 40
Builder Name
- Unknown
Construction
- Pre-Owned
Contract
- Exclusive Right To Sell
Days On Market
- 237
Currently Being Leased
- No
Dom
- 237
Elementary School
- Ed Franz
Exterior Features
- Brick
- Siding
Fireplace
- Not Applicable
Floor
- Ceramic Tile
- Wood
Foundation
- Slab
Garage Parking
- Two Car Garage
Heating
- Central
Heating Fuel
- Electric
High School
- Judson
Home Owners Association Mandatory
- None
Inclusions
- Ceiling Fans
- Washer Connection
- Dryer Connection
- Stove/Range
Instdir
- Turn right onto Old Spanish Trail Turn left onto Trumbal Continue onto Ryden Dr Destination will be on the left
Interior Features
- One Living Area
- Liv/Din Combo
- Eat-In Kitchen
- All Bedrooms Upstairs
Kitchen Length
- 22
Legal Desc Lot
- 12
Legal Description
- CB 5048J BLK 1 LOT 12 (HIDDEN VILLAGE SUBD)
Middle School
- Kitty Hawk
Neighborhood Amenities
- None
Occupancy
- Owner
Owner Lrealreb
- No
Ph To Show
- 210-222-2227
Possession
- Closing/Funding
Property Type
- Single Residential
Recent Rehab
- Yes
Roof
- Composition
School District
- Judson
Source Sqft
- Appsl Dist
Style
- Two Story
- Split Level
- Traditional
Total Tax
- 5294.98
Utility Supplier Elec
- CPS
Utility Supplier Gas
- CITY
Utility Supplier Grbge
- Waste Mgmt
Utility Supplier Sewer
- CITY
Utility Supplier Water
- CITY
Views
- 72
Virtual Tour Url
- https://www.zillow.com/view-imx/38bb1e9d-4e50-4db0-ad23-438c7fcc7901?wl=true&setAttribution=mls&initialViewType=pano
Water/Sewer
- City
Window Coverings
- Some Remain
Year Built
- 1984
Property Location and Similar Properties


